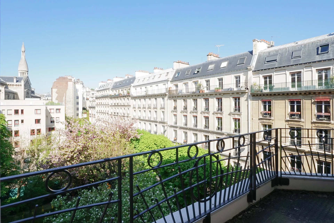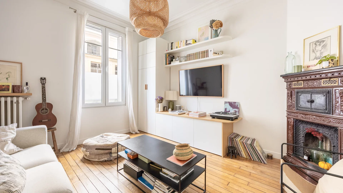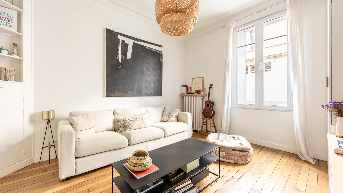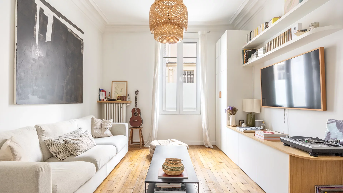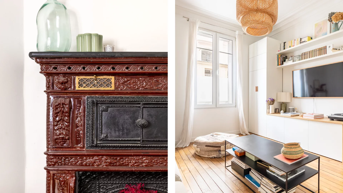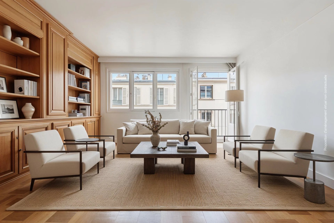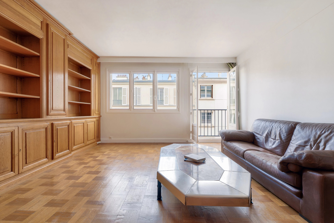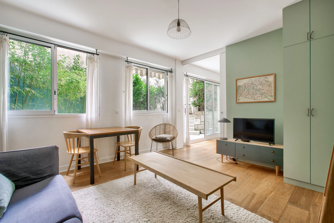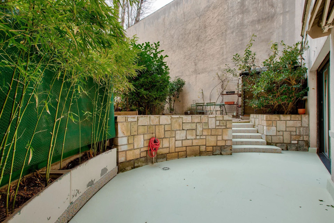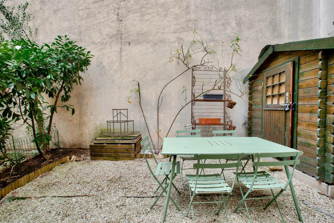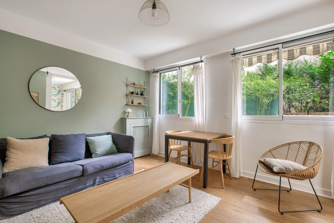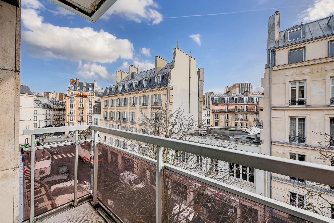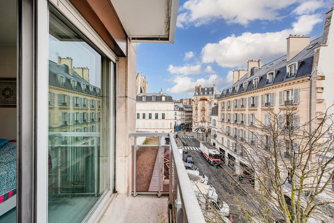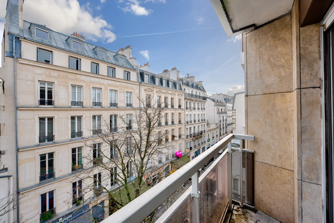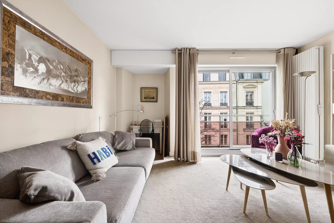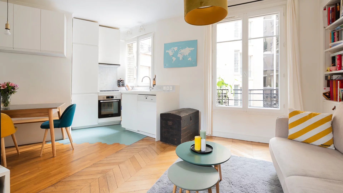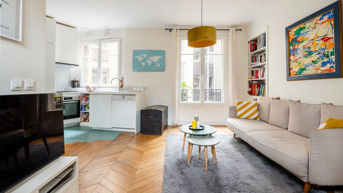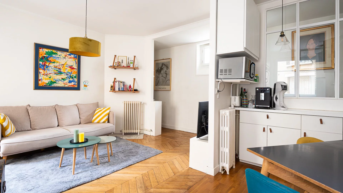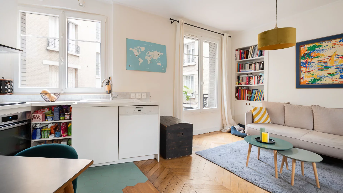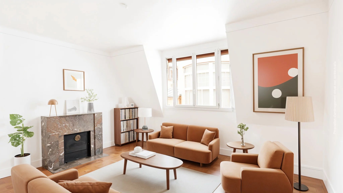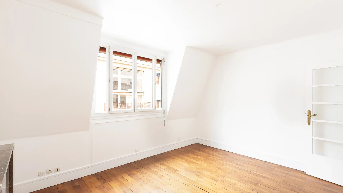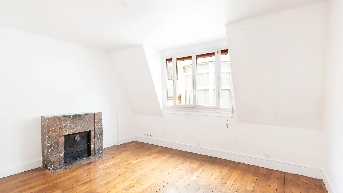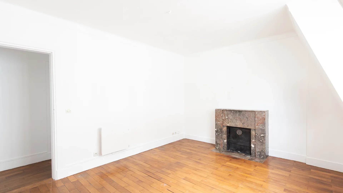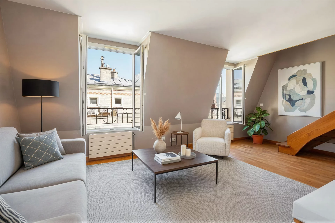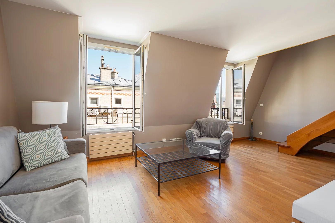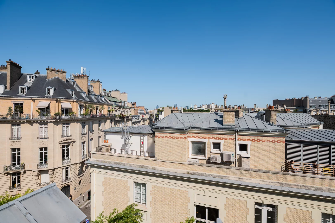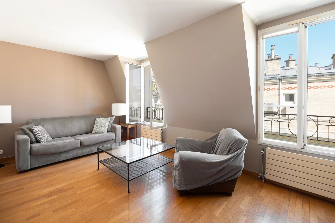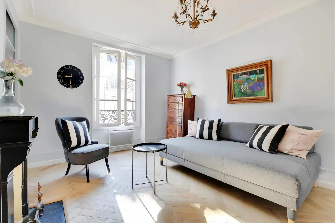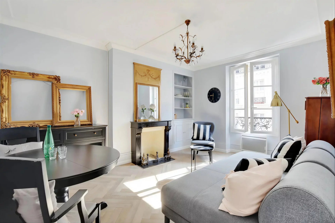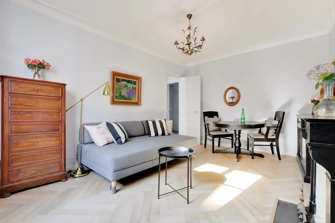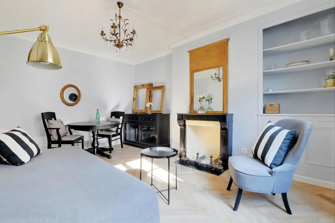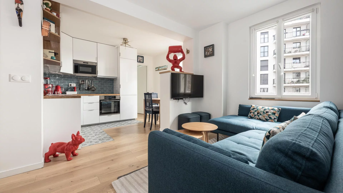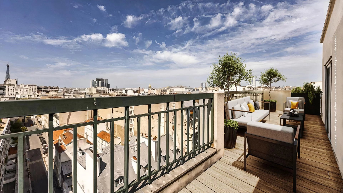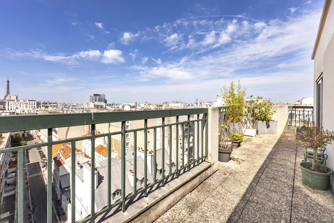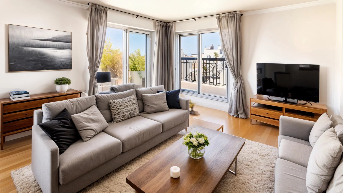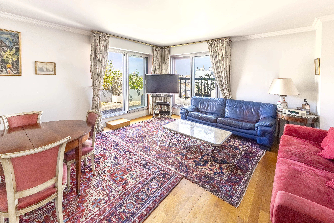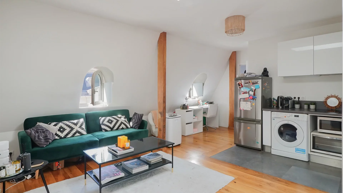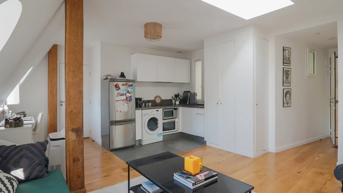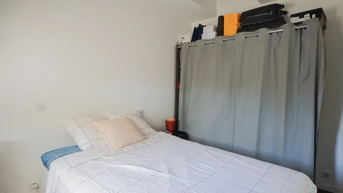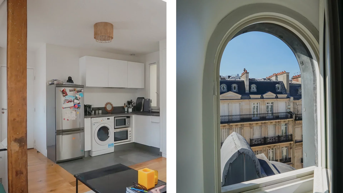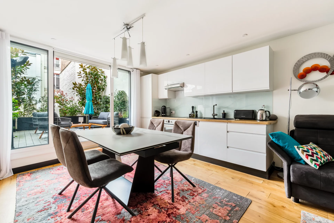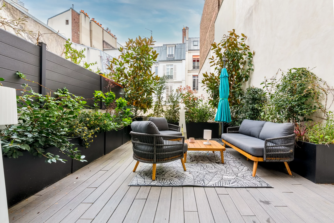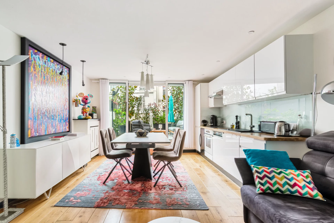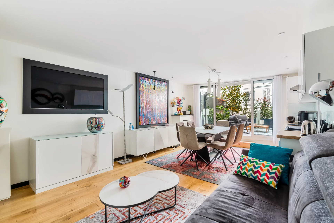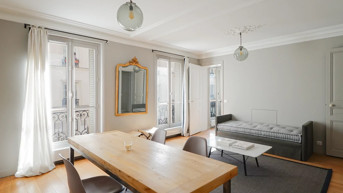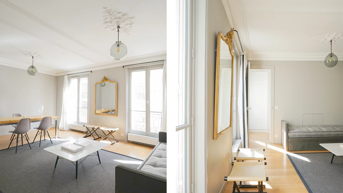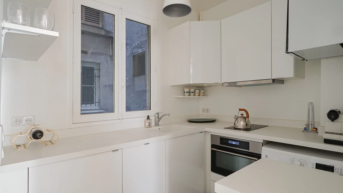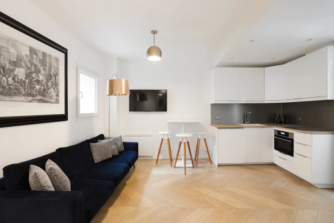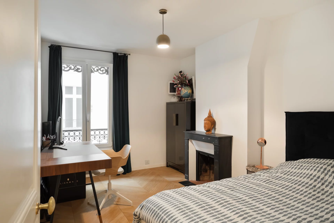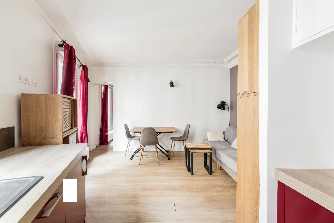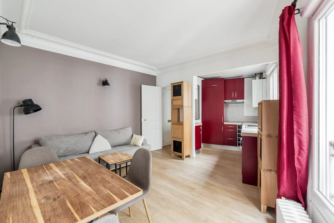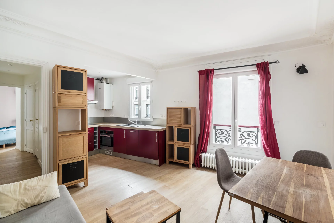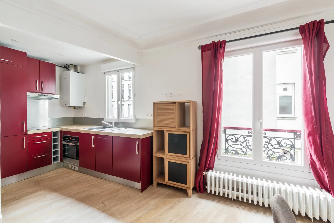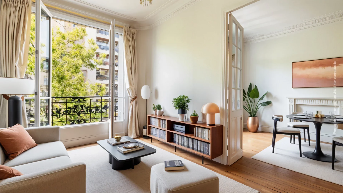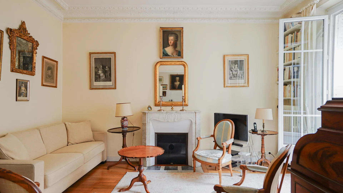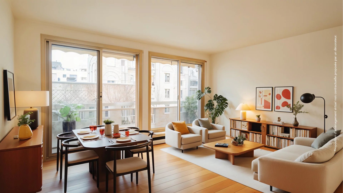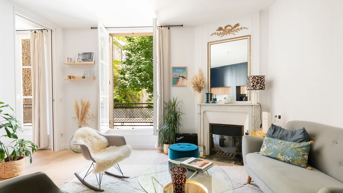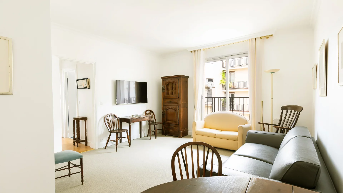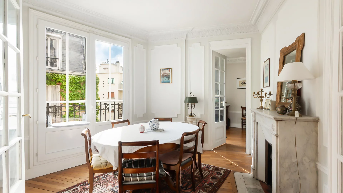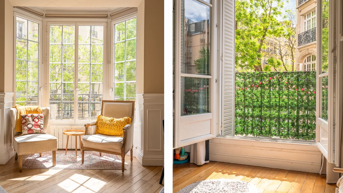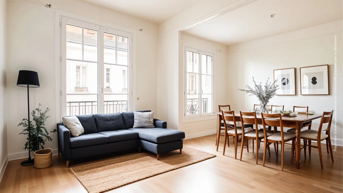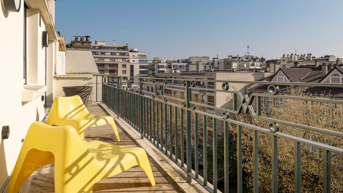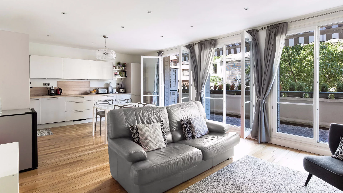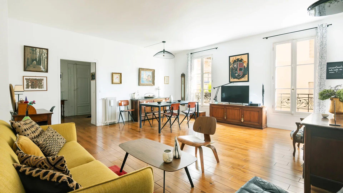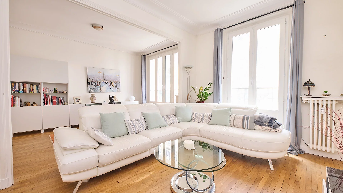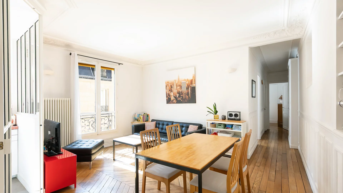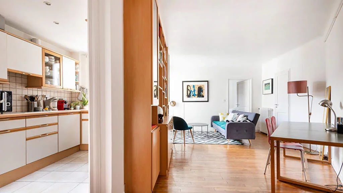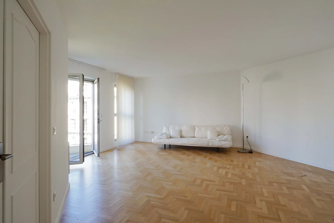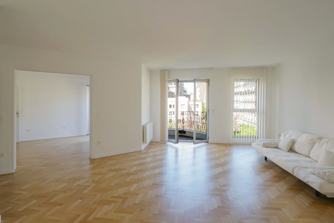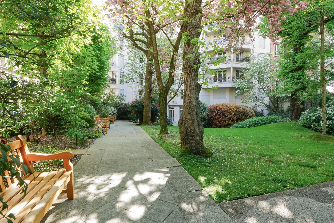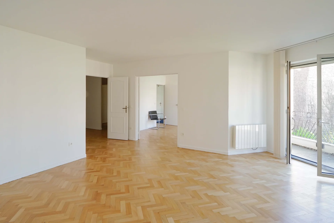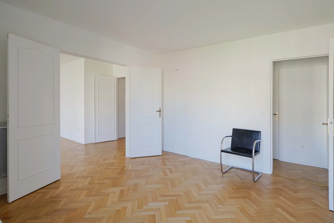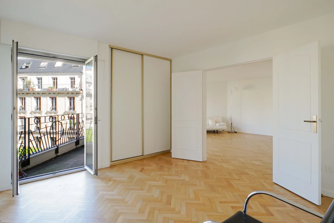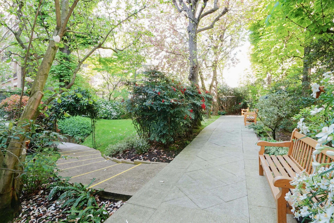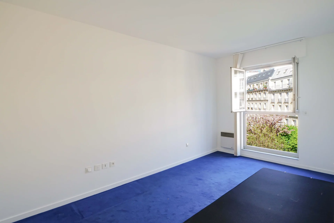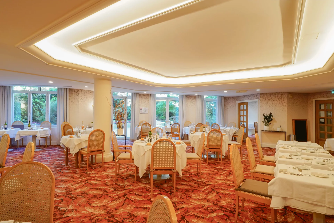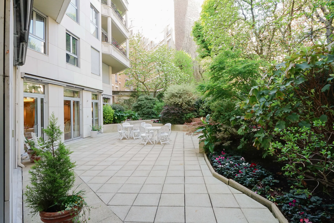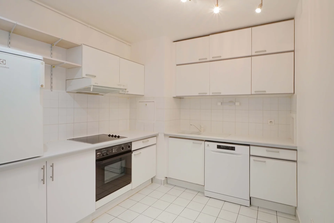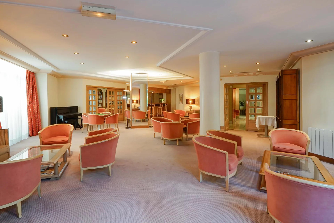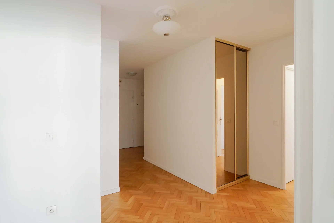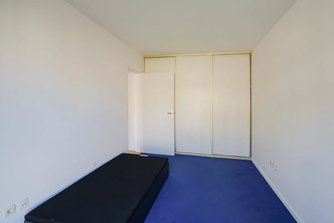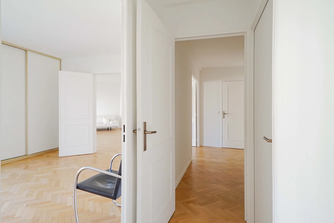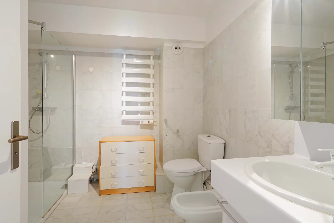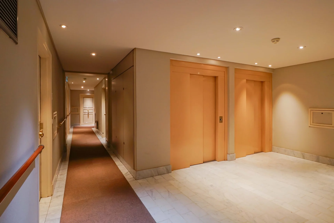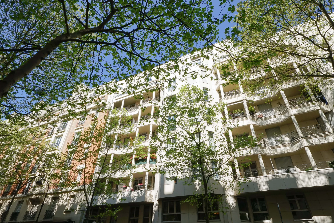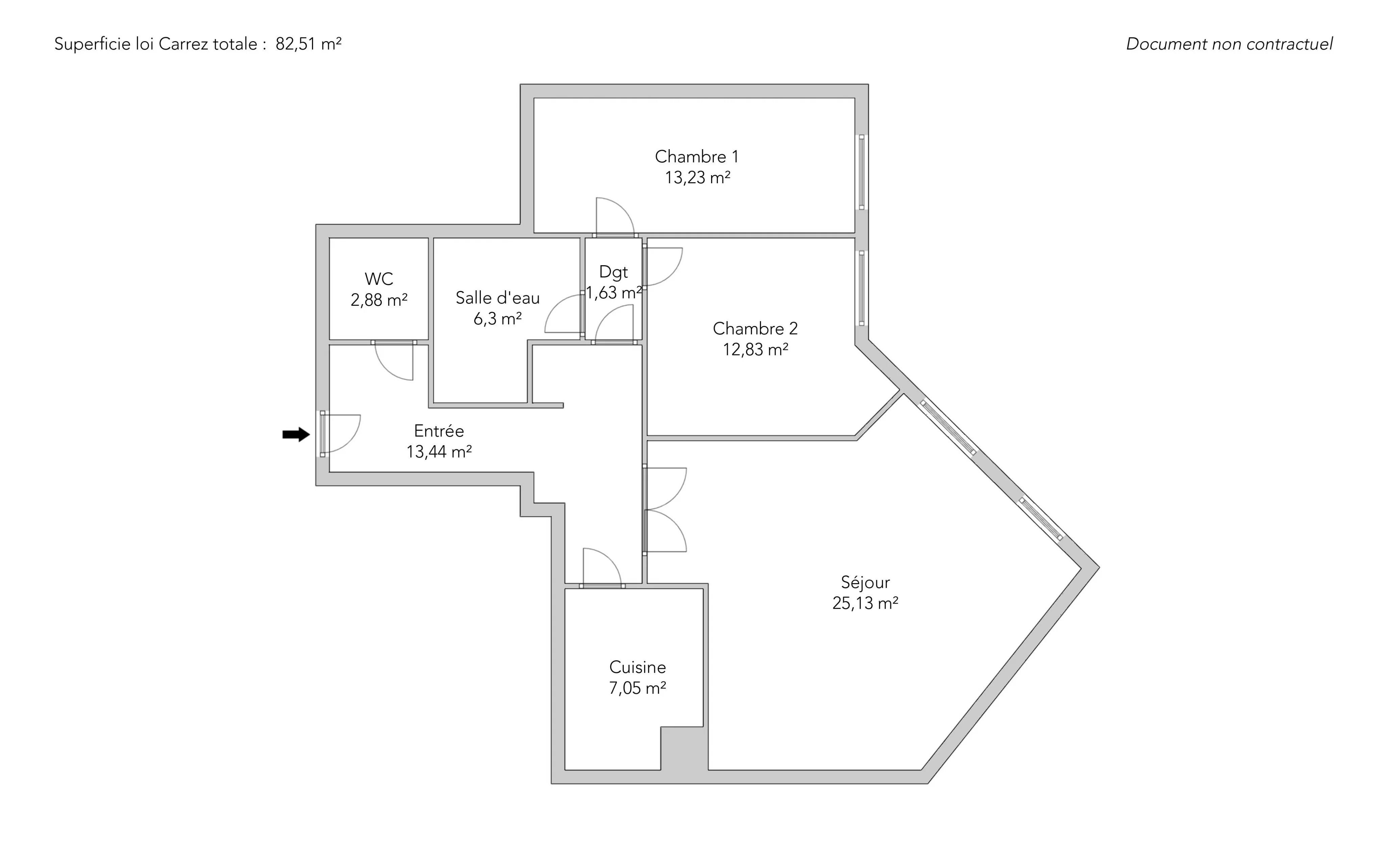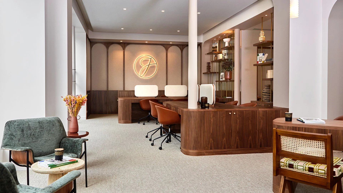
Let's take an overview
Ad reference : 3056BTLSLA
The luxury Auteuil-Mirabeau residence makes you feel at home with the amenities of a four-star hotel. Located on the fifth floor by elevator, the property was completely renovated in 2023. With no facing building, it overlooks the condominium's magnificent garden planted with trees and flowers. The circular floor plan boasts generous volumes.
Sunny, it is laid out as follows: an entrance hall with closet, an independent fitted and equipped kitchen, a hallway with cupboards, a large living room opening onto a balcony overlooking the garden, two bedrooms, a fully-equipped shower room with toilet and separate toilet.
A cellar completes this property.
Possibility of acquiring a garage in the second basement.
The residence and its staff offer the following services:
- Pets allowed in private areas. 24/24 reception, 7/7 caretaker/concierge service, small repairs, cleaning, cab reservations, meals delivered, etc.
- Restaurant open for breakfast and lunch every day at noon and in the evening, with in-room trays.
- Conferences, concerts, gym classes, cinema screenings, bridge, scrabble, mass, etc.
- Fitness room and massage.
- Possibility of renting a guest room in the residence for outside guests.
EXCLUSIVE.
- Habitable : 888,13 Sq Ft
- 3 rooms
- 2 bedrooms
- 1 shower room
- Floor 5/8
- Orientation Northeast, South West
- Excellent condition
What seduced us
- Balcony/Terrace
- Guardian
- Calm
- Elevator
- Cellar
- Open view
We say more
Regulations & financial information
Information on the risks to which this property is exposed is available on the Géorisques website. : www.georisques.gouv.fr
| Diagnostics |
|---|
Final energy consumption : B - 82 kWh/m²/an.
Estimated annual energy costs for standard use: between 1 258,00 € and 1 703,00 € /year (including subscription).
Average energy price indexed to 01/01/2021.
| Financial elements |
|---|
Property tax : 2 300,00 € /an
Interior & exterior details
| Room | Surface | Detail |
|---|---|---|
| 1x Entrance | 144.67 Sq Ft | |
| 1x Equipped kitchen | 75.89 Sq Ft | |
| 1x Stay | 270.5 Sq Ft | |
| 1x Bedroom | 142.62 Sq Ft | |
| 1x Bedroom | 138.1 Sq Ft | |
| 1x Shower room/toilet | 67.81 Sq Ft | |
| 1x Bathroom | 31 Sq Ft | |
| 1x Clearance | 17.55 Sq Ft | |
| 1x Balcony | ||
| 1x Cellar | Floor : -1 | |
| 1x Box | Floor : -2 |
Services
Building & Co-ownership
| Building |
|---|
-
Built in : 1991
-
Type : Reinforced concrete
-
Number of floors : 8
-
Quality level : Standing
| Co-ownership |
|---|
67 housing lots
Average annual amount of the share of current charges : 17 160 €
Procedure in progress : Non
Meet your agency

Simulator financing
Calculate the amount of the monthly payments on your home loan corresponding to the loan you wish to make.
FAI property price
620 000 €
€
per month
Do you have to sell to buy?
Our real estate consultants are at your disposal to estimate the value of your property. All our estimates are free of charge.
Estimate my propertyA living space to suit you
Junot takes you on a tour of the neighborhoods in which our agencies welcome you, and presents the specific features and good addresses.
Explore the neighborhoods