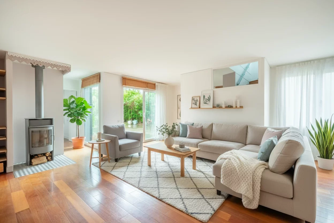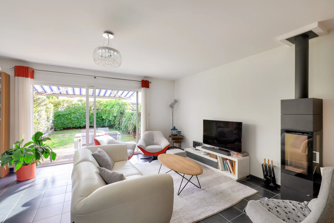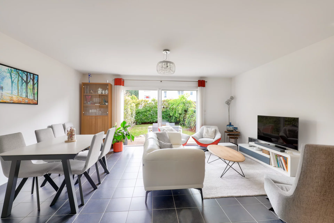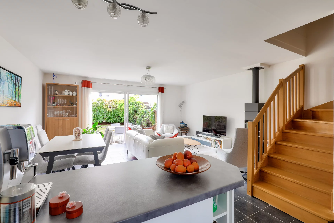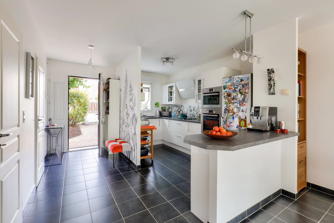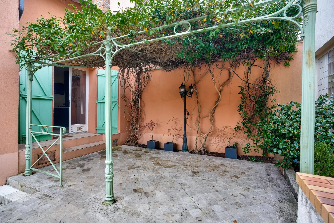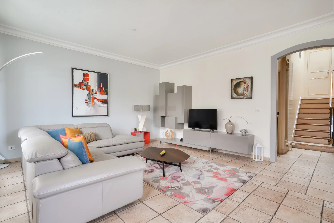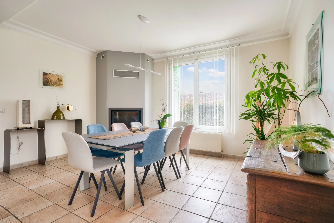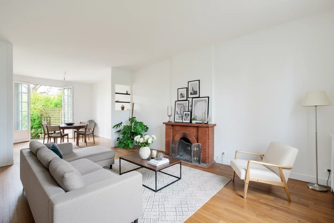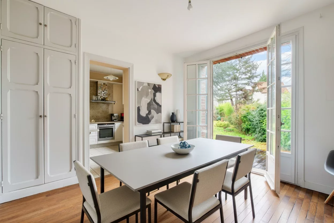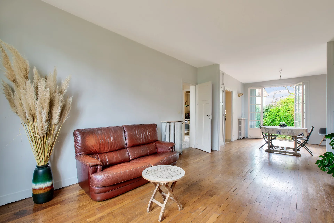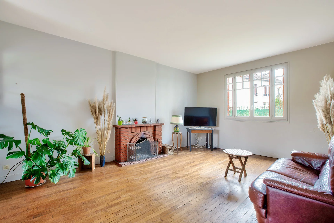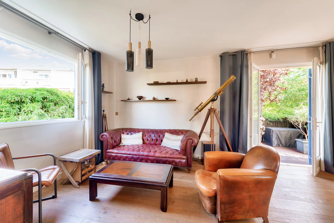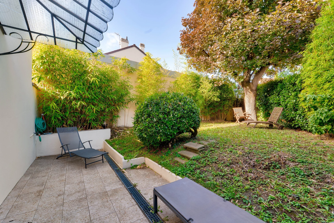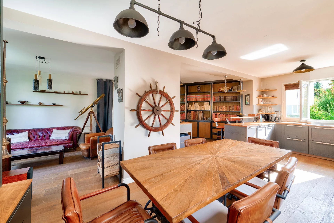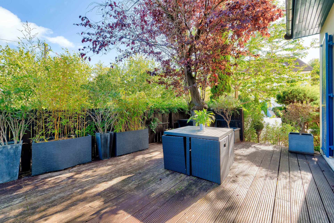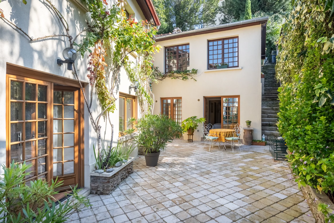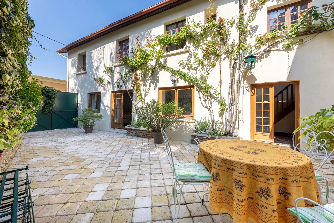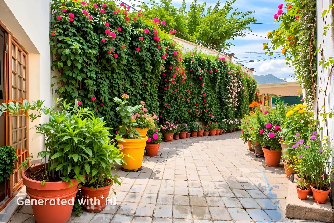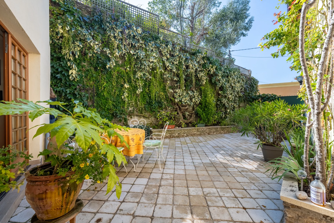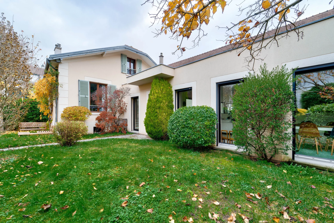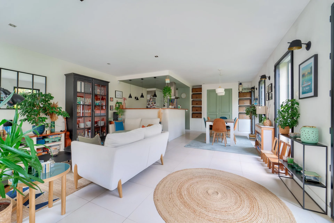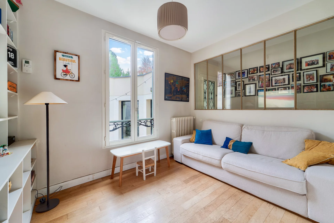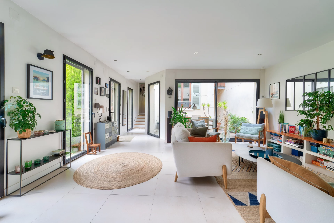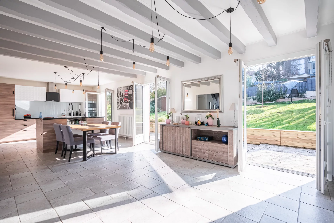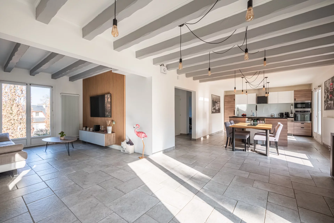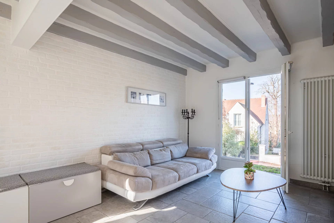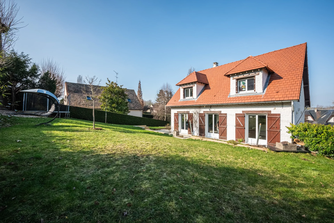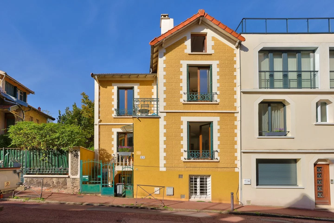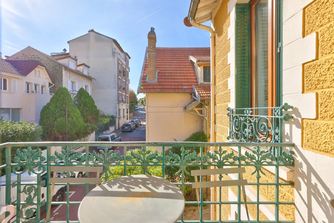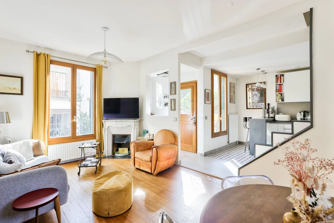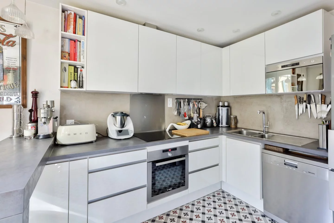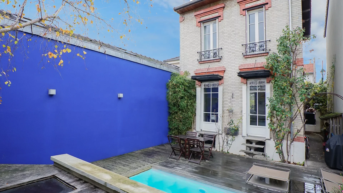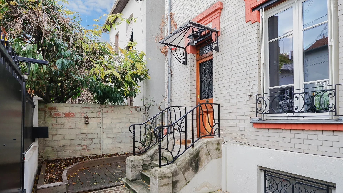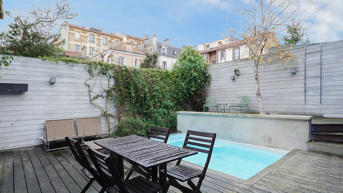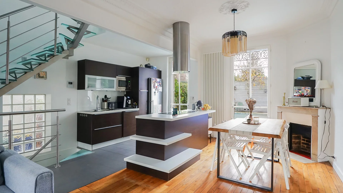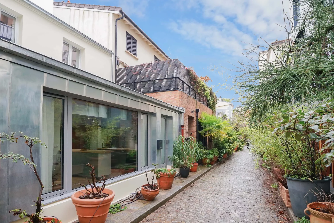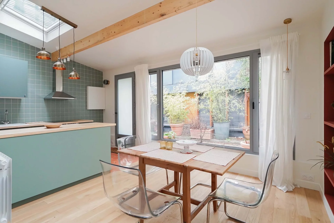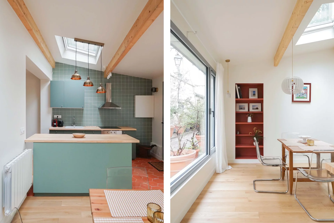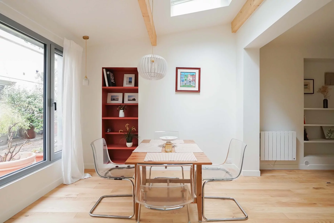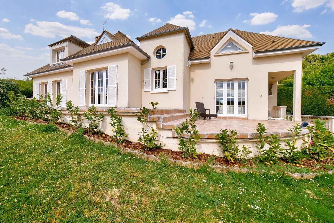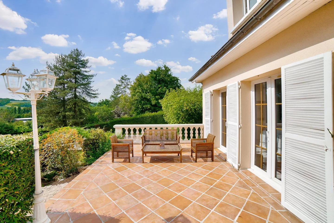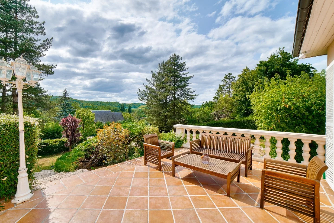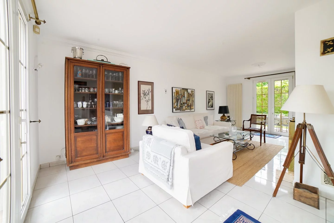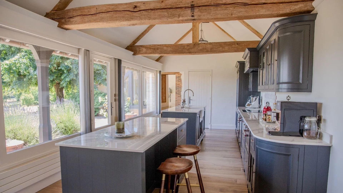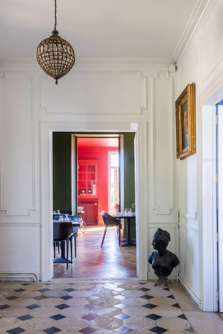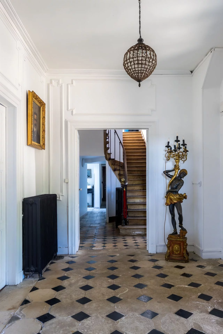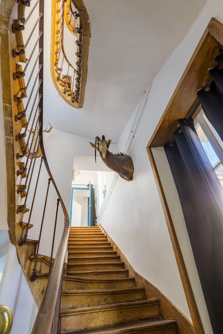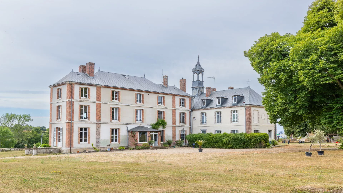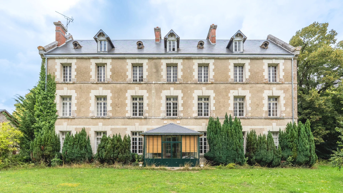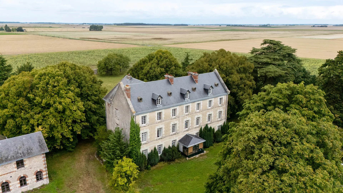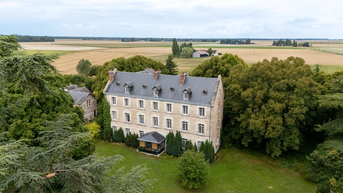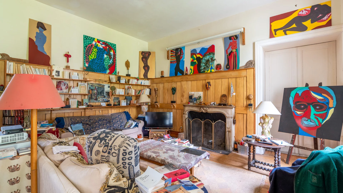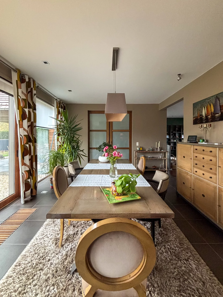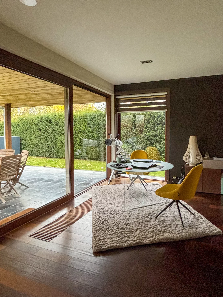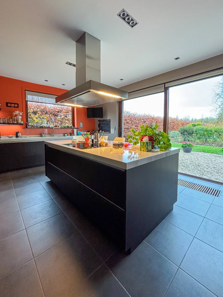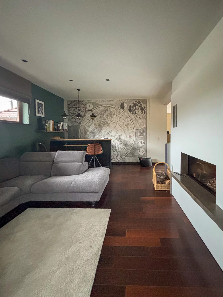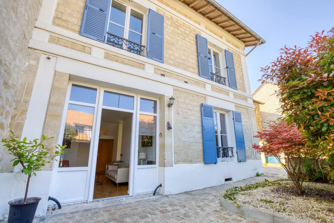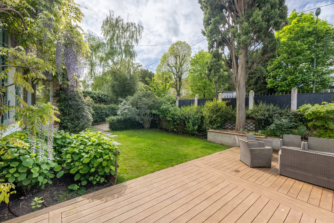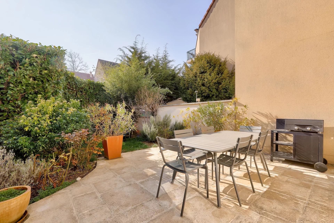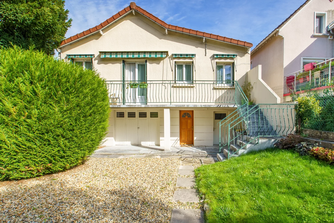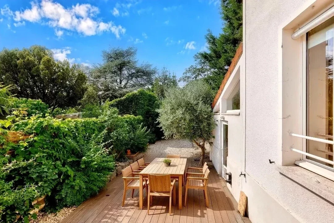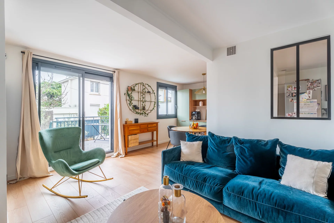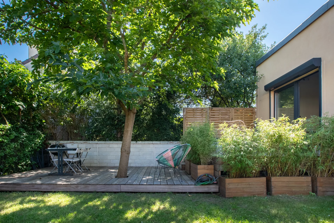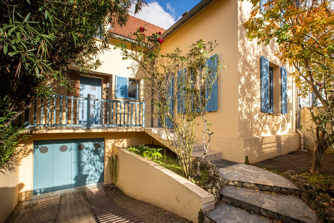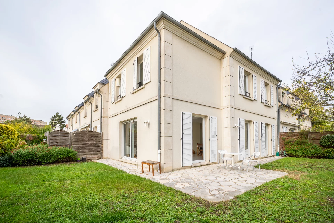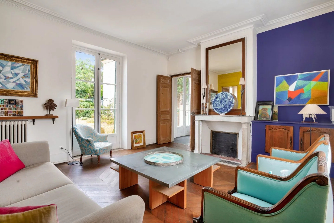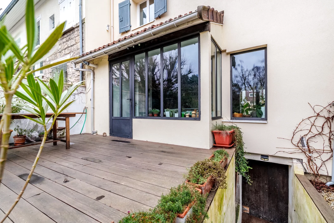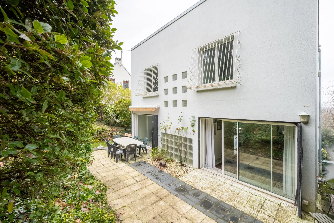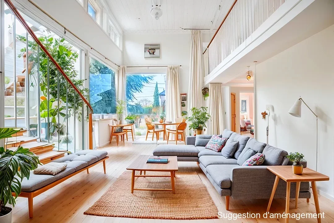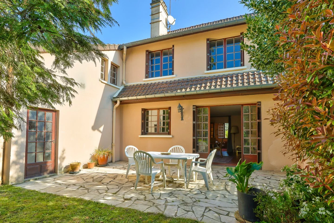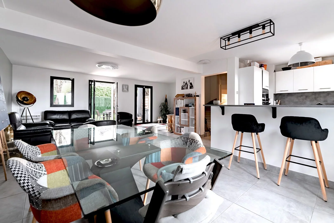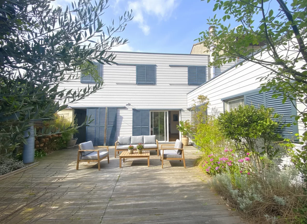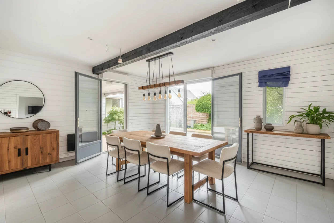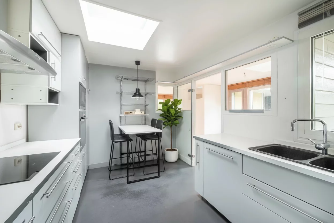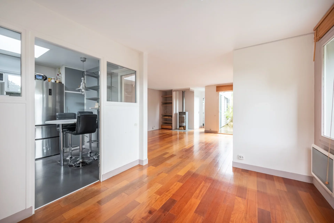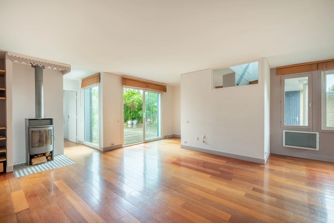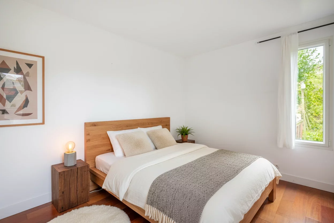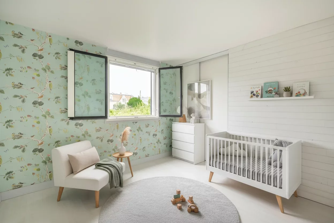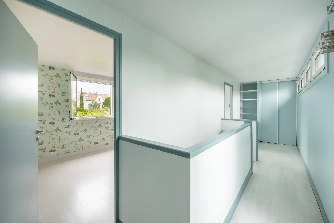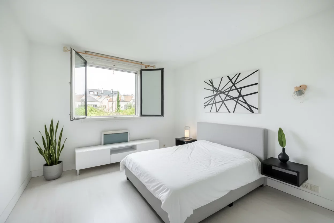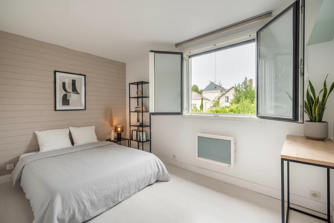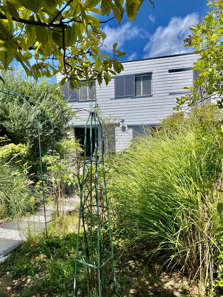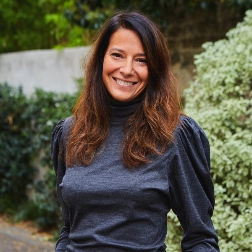
Let's take an overview
Ad reference : 1037CLOLEB
In Chatou, near Montesson, attractive contemporary house built in the 1990s in an L-shape on two levels.
The discreet entrance, at the end of a driveway, reveals a totally insulated, light-gray timber-framed house with an entrance courtyard and landscaped garden to the rear of the house, passing under the porch.
This house offers a utility room with storage and washbasin, a fitted kitchen opening onto the dining room. A living room with wood-burning stove opens onto the large south-facing terrace (40sqm), which extends into the sheltered garden.
The master suite with separate toilet and shower room overlooks the garden and jacuzzi.
Upstairs, three bedrooms with storage space, a shower room and toilet.
An independent 24sqm studio can be used as a multi-purpose room or as an extra bedroom for the family.
A bus serves the Le Vésinet - Le Pecq train station. The village of Montesson is a five-minute walk away.
- Habitable : 1 657,64 Sq Ft
- 6 rooms
- 4 bedrooms
- 2 shower rooms
- Fireplace
- Orientation South
- Good condition
- 5 381,95 Sq Ft de terrain
What seduced us
- Balcony/Terrace
- Garden
- Calm
- Wellness room
- Cellar
We say more
Regulations & financial information
Information on the risks to which this property is exposed is available on the Géorisques website. : www.georisques.gouv.fr
| Diagnostics |
|---|
Final energy consumption : B - 94 kWh/m²/an.
Average energy price indexed to 01/01/2021.
| Financial elements |
|---|
Property tax : 2 202,00 € /an
Interior & exterior details
| Room | Surface | Detail |
|---|---|---|
| 1x Ground | 5381.95 Sq Ft | |
| 1x Garden | ||
| 1x Terrace |
Exposure : South |
|
| 1x Cellar | ||
| 1x Outdoor parking | ||
| 1x Living room | 236.81 Sq Ft | |
| 1x Dining room | 107.64 Sq Ft | |
| 1x Kitchen | 116.9 Sq Ft | |
| 1x Laundry room | 29.92 Sq Ft | |
| 1x Entrance | 100.32 Sq Ft | |
| 1x Entrance | 35.74 Sq Ft | |
| 1x Bedroom | 129.17 Sq Ft | |
| 1x Shower room/toilet | 53.82 Sq Ft | |
| 1x Bedroom | 107.64 Sq Ft | |
| 1x Bedroom | 107.64 Sq Ft | |
| 1x Bedroom | 96.88 Sq Ft | |
| 1x Bathroom | 53.82 Sq Ft | |
| 1x Corridor | 129.17 Sq Ft |
Services
Building
| Building |
|---|
-
Built in : 1990
-
Type : Drink
-
Number of floors : 1
-
Quality level : Normal
Meet your consultant

Simulator financing
Calculate the amount of the monthly payments on your home loan corresponding to the loan you wish to make.
FAI property price
800 000 €
€
per month
Do you have to sell to buy?
Our real estate consultants are at your disposal to estimate the value of your property. All our estimates are free of charge.
Estimate my propertyA living space to suit you
Junot takes you on a tour of the neighborhoods in which our agencies welcome you, and presents the specific features and good addresses.
Explore the neighborhoods