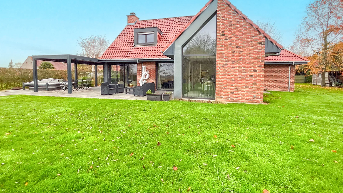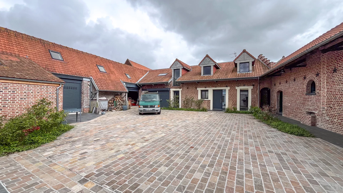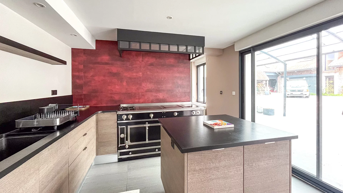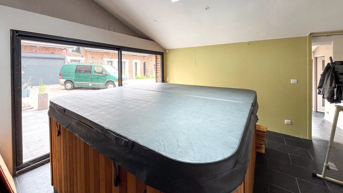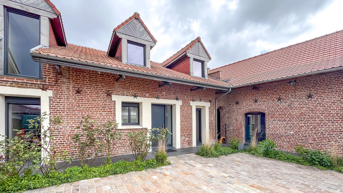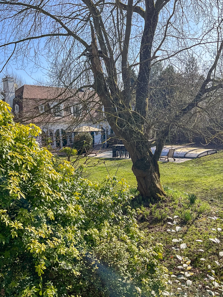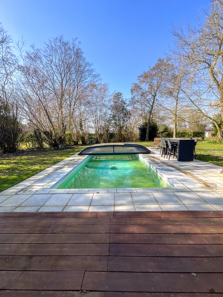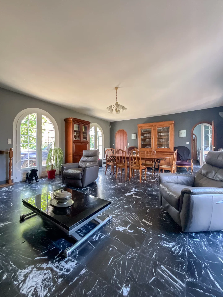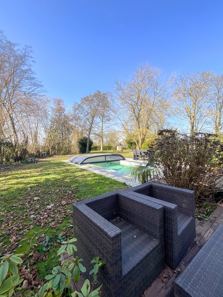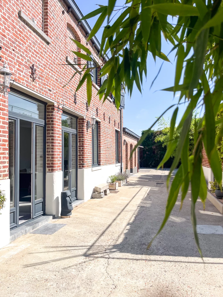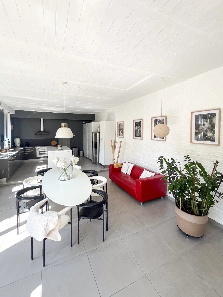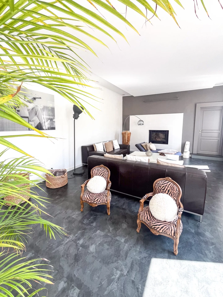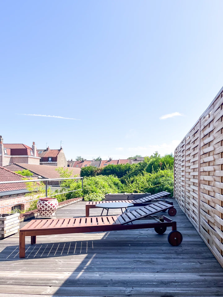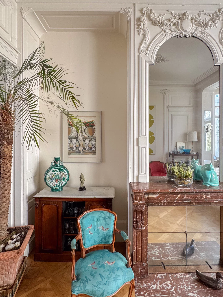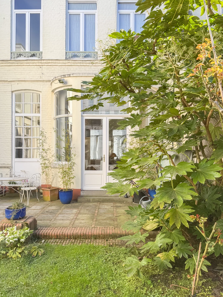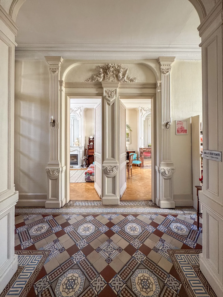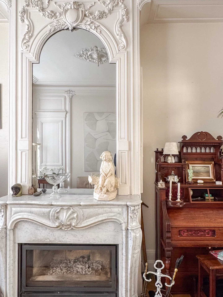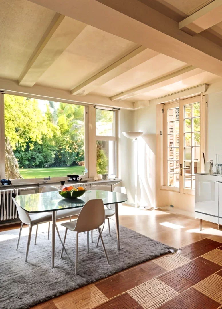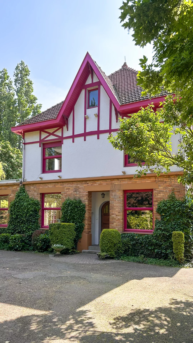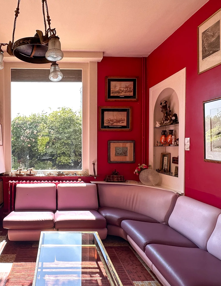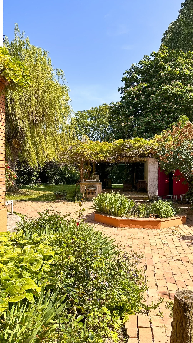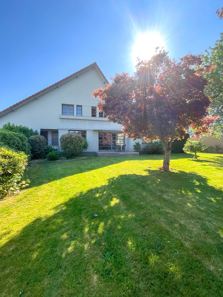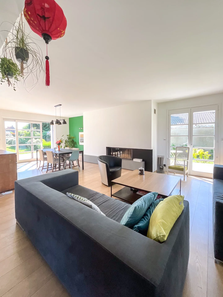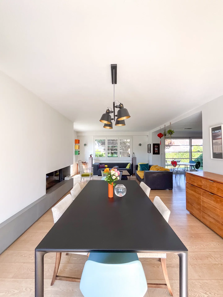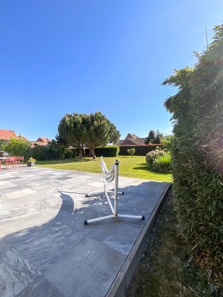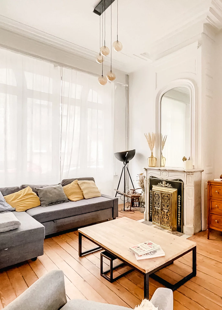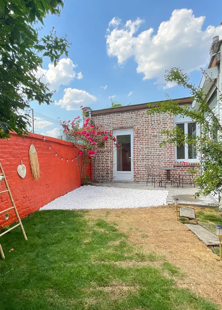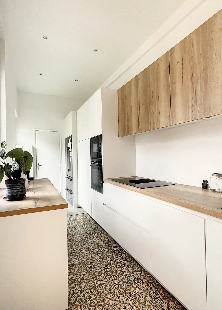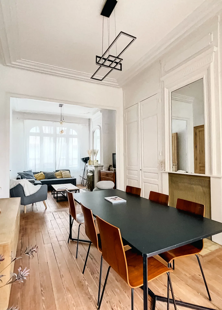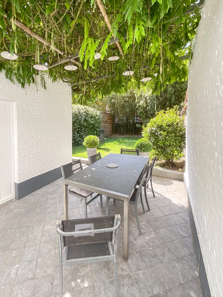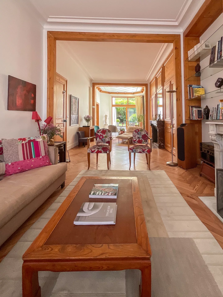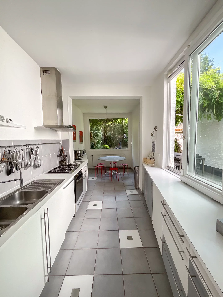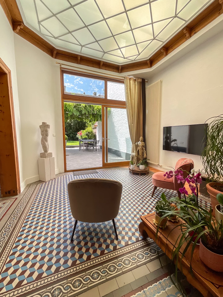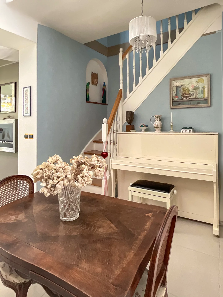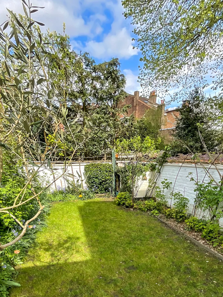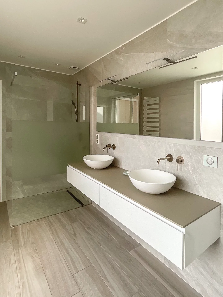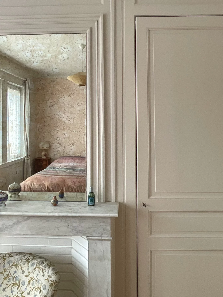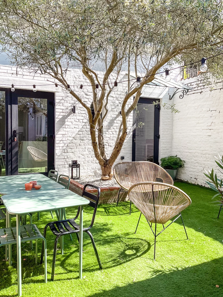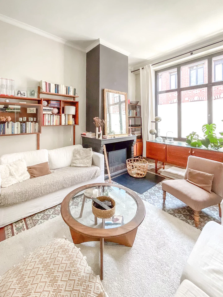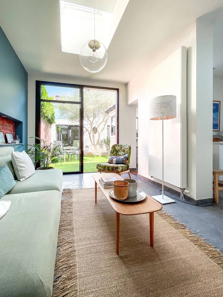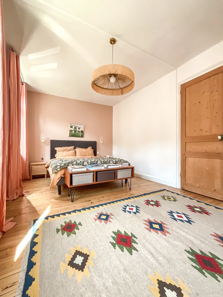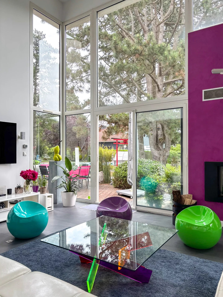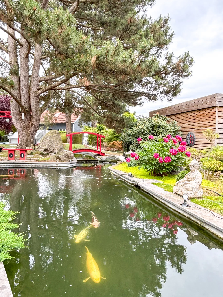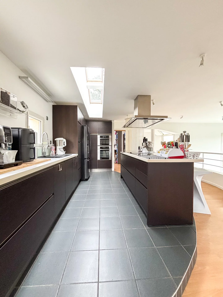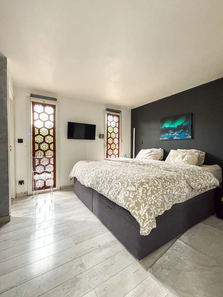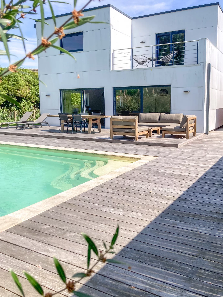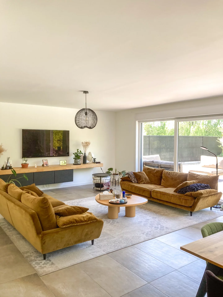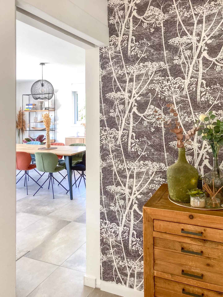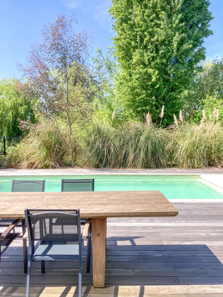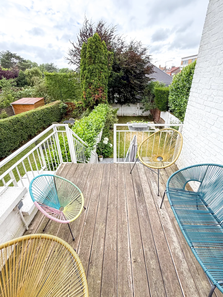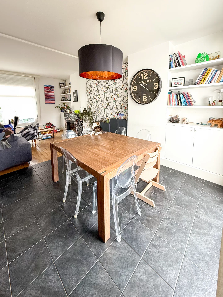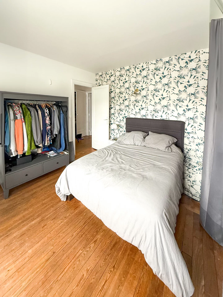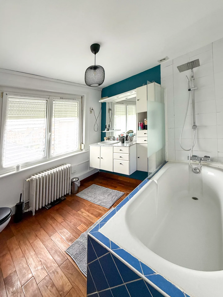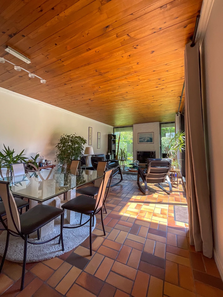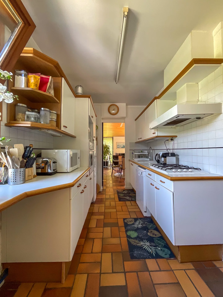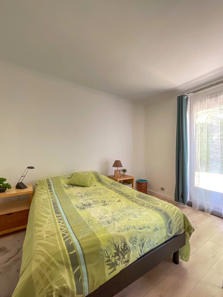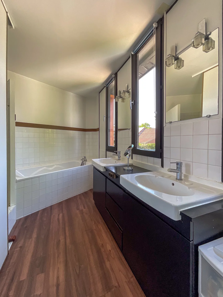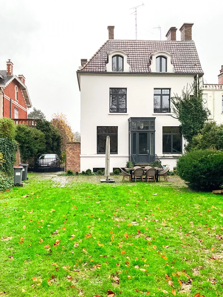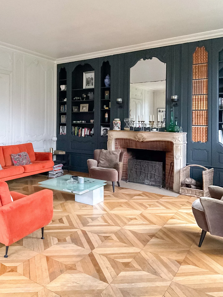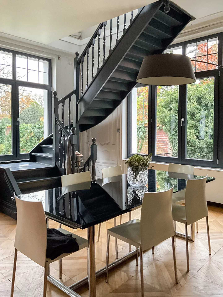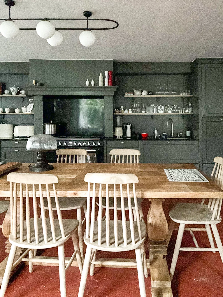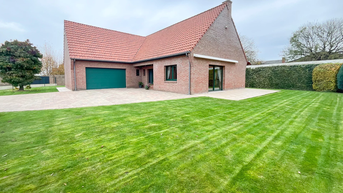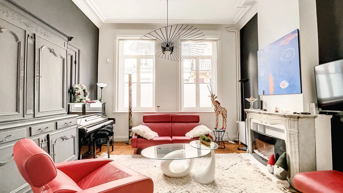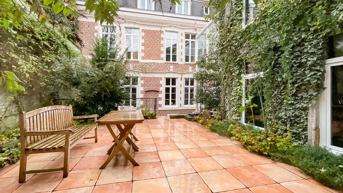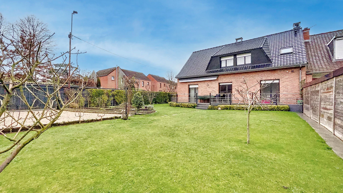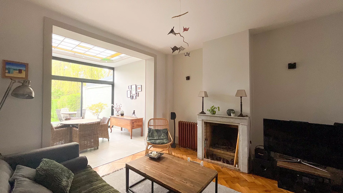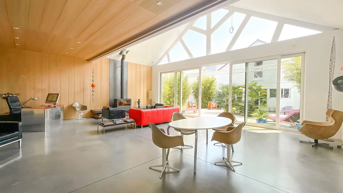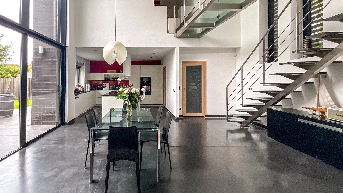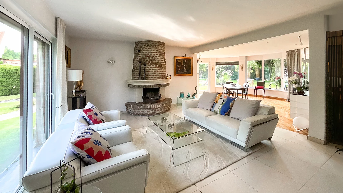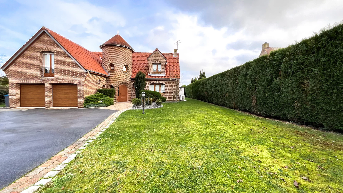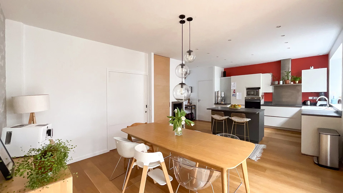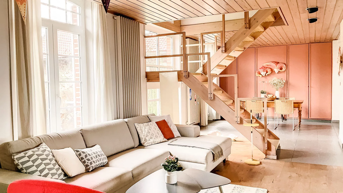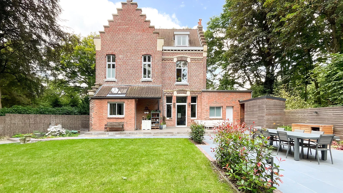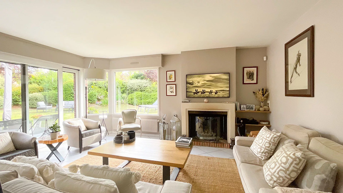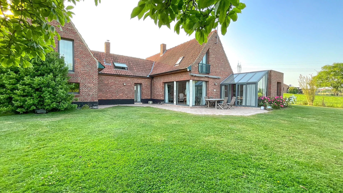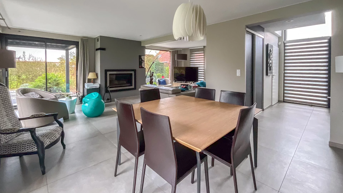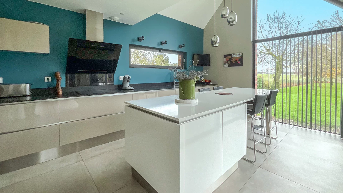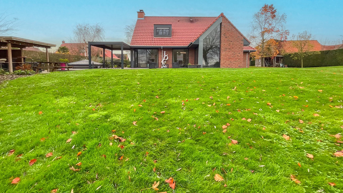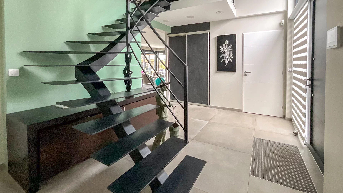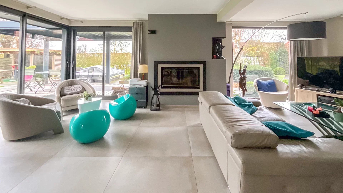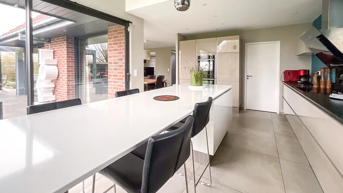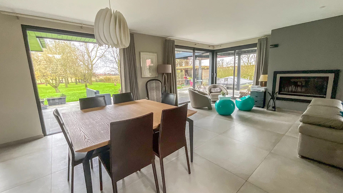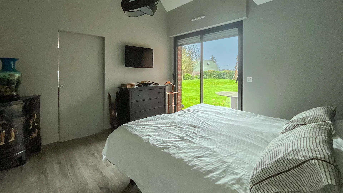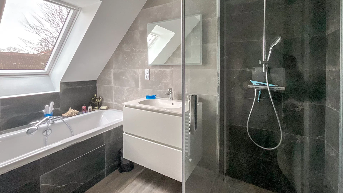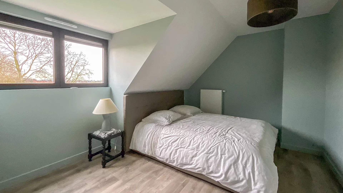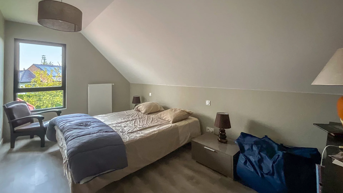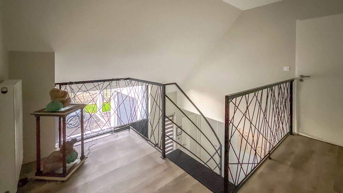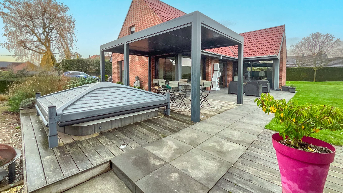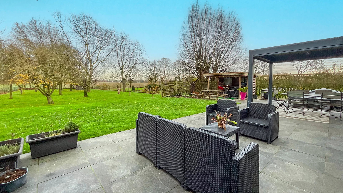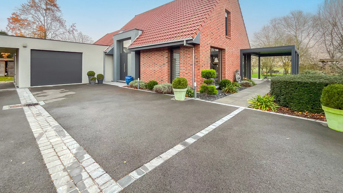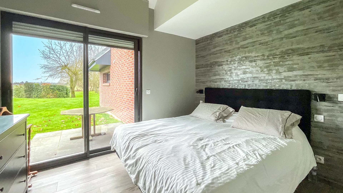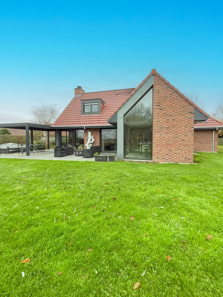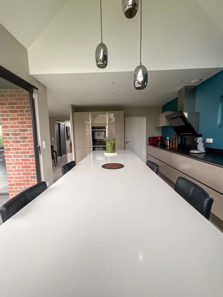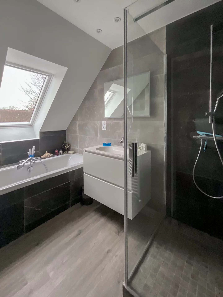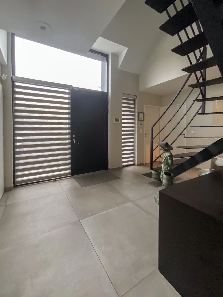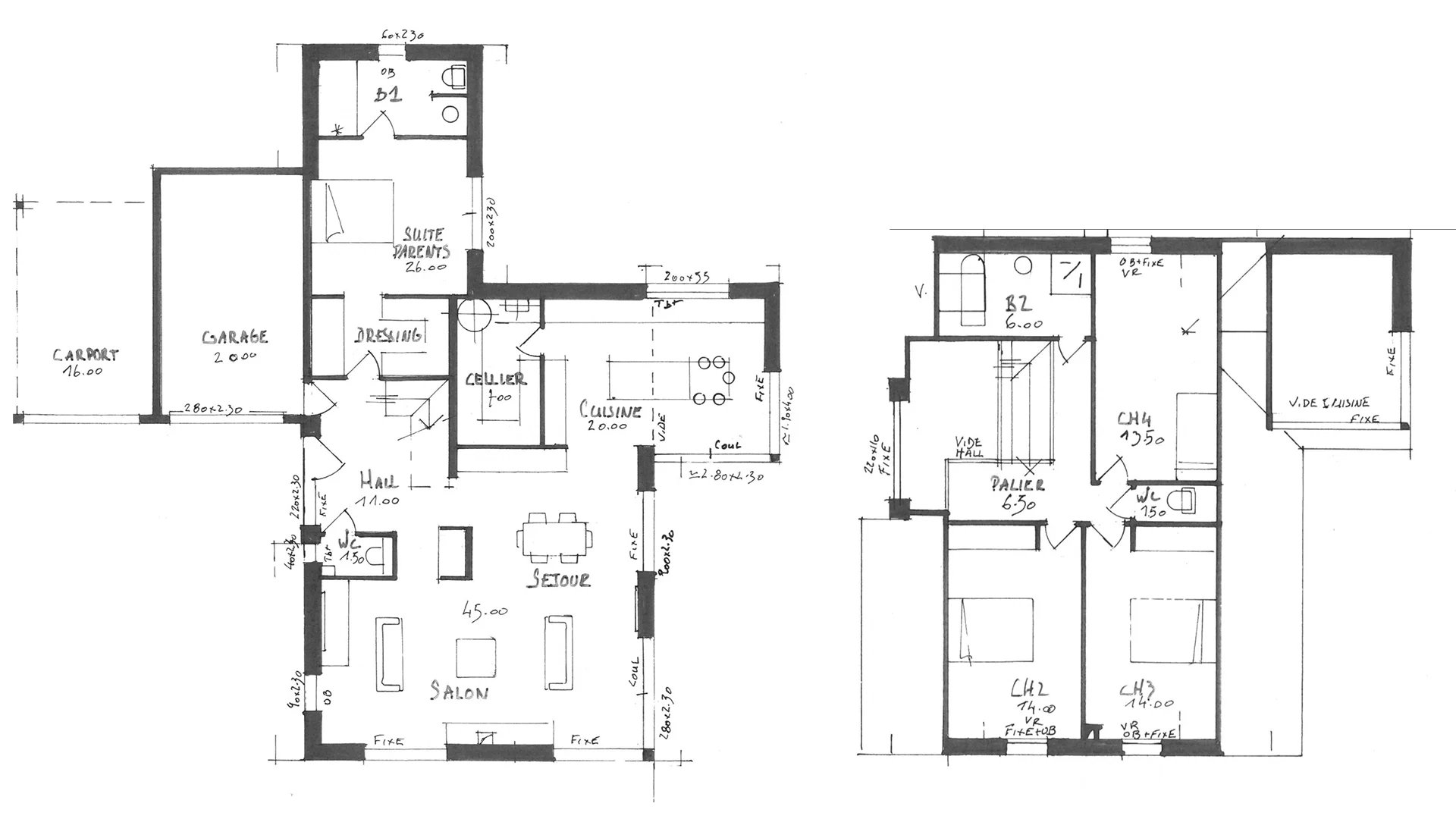
Let's take an overview
Ad reference : 611JLILER
Venez découvrir cette "demeure du nord" construite en 2019 sur une parcelle de 3000m². Cette belle maison contemporaine allie confort, luminosité et est idéalement située à Wattignies, à proximité du CHR et des axes routiers principaux.
Dès le hall d’entrée, vous trouverez une grande pièce de vie baignée de lumière avec son insert feu de bois ouverte sur une cuisine équipée moderne avec une vue imprenable sur un jardin exposé sud-ouest. Une suite parentale élégante avec salle d’eau privative et dressing complète ce niveau.
Au premier étage, un palier dessert trois chambres spacieuses et une salle de bain familiale.
Coté extérieur, vous trouverez un jardin bien orienté pour profiter pleinement des belles journées avec une terrasse accueillante et un jacuzzi.
Un garage, une cave à vin, un carport et plusieurs places de stationnement disponible grâce à une longue allée privée offrant calme et discrétion, en retrait de rue.
Un véritable havre de paix à deux pas de toutes les commodités. Honoraires à la charge du vendeur - Montant moyen de la quote-part de charges courantes 2,640 €/an - Thomas LERMYTTE - Agent commercial - EI - RSAC Douai 2018AC00021
- Habitable : 1 829,86 Sq Ft
- 6 rooms
- 4 bedrooms
- 1 bathroom
- 1 shower room
- Fireplace
- Orientation South East
- Excellent condition
- 33 120,52 Sq Ft de terrain
What seduced us
- Balcony/Terrace
- Garden
- Garage
- Luminous
- Calm
- Crossing
- Wellness room
We say more
Regulations & financial information
Information on the risks to which this property is exposed is available on the Géorisques website. : www.georisques.gouv.fr
| Diagnostics |
|---|
Average energy price indexed to 01/01/2015.
| Financial elements |
|---|
Property tax : 2 115,00 € /an
Interior & exterior details
| Room | Surface | Detail |
|---|---|---|
| 1x Garden | ||
| 1x Terrace | ||
| 1x Outdoor parking | ||
| 1x Ground | 33120.52 Sq Ft |
Exposure : South East |
| 1x Bathroom | 17.22 Sq Ft |
Floor : Ground floor Coating : Floor tile |
| 1x Cellar | 69.97 Sq Ft |
Floor : Ground floor Coating : Floor tile |
| 1x Equipped kitchen | 215.28 Sq Ft |
Floor : Ground floor Exposure : South East Coating : Floor tile |
| 1x Stay | 484.38 Sq Ft |
Floor : Ground floor Exposure : South East Coating : Floor tile |
| 1x Bedroom | 138.85 Sq Ft |
Floor : Ground floor Exposure : Northeast Coating : Parquet |
| 1x Shower room/toilet | 66.74 Sq Ft |
Floor : Ground floor Coating : Floor tile |
| 1x Dressing room | 76.96 Sq Ft |
Floor : Ground floor Coating : Parquet |
| 1x Garage | 215.28 Sq Ft |
Floor : Ground floor Coating : Floor tile |
| 1x Landing | 78.04 Sq Ft |
Floor : 1st Coating : Parquet |
| 1x Bedroom | 153.92 Sq Ft |
Floor : 1st Coating : Parquet |
| 1x Bedroom | 156.08 Sq Ft |
Floor : 1st Coating : Parquet |
| 1x Bathroom | 16.15 Sq Ft |
Floor : 1st Coating : Floor tile |
| 1x Bedroom | 145.31 Sq Ft |
Floor : 1st Coating : Parquet |
| 1x Bathroom | 64.58 Sq Ft |
Floor : 1st Coating : Floor tile |
Services
Building
| Building |
|---|
-
Built in : 2019
-
Type : Brick
-
Number of floors : 1
-
Quality level : Standing
Meet your consultant

Simulator financing
Calculate the amount of the monthly payments on your home loan corresponding to the loan you wish to make.
FAI property price
749 000 €
€
per month
Do you have to sell to buy?
Our real estate consultants are at your disposal to estimate the value of your property. All our estimates are free of charge.
Estimate my propertyA living space to suit you
Junot takes you on a tour of the neighborhoods in which our agencies welcome you, and presents the specific features and good addresses.
Explore the neighborhoods