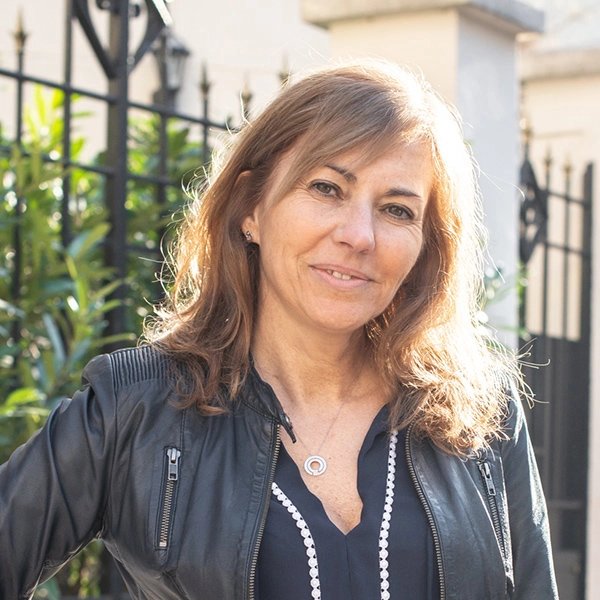
Isabelle RIBUOT
Agent Commercial
EI - Agent commercial - N°RSAC : 535 105 373 - NANTERRE
- 06 70 79 21 27
- French, English
Ad reference : 2074NEURIB
In the heart of the Les Vallées area, magnificent architect-designed house built in 2013, approx. 342sqm, nestled in greenery, in absolute peace and quiet.
This majestic, spacious, walk-through home comprises an entrance hall, an 84sqm reception area opening directly onto a south-facing landscaped garden with a Japanese pond, a fully fitted and equipped dining kitchen opening onto a shadier terrace for summer lunches as well as onto the garden, a dining room, and guest toilets. On the 1st floor, a landing leads to three suites, 2 of which have en-suite shower rooms, an office, toilets and two green terraces (27 and 15m²).
The 2nd floor features a 69m² master suite with dressing room, bathroom, study, separate toilet and sports area, all opening onto a 33m² open-air terrace.
An 88m² basement completes the property, with a games room, wine cellar, laundry room and two converted rooms. Parking for two cars
Its majestic volumes, architecture, high-quality features and outdoor spaces make this a unique property in the area.
Lazare Carnot and collège Lakanal school districts. Jeanne d'Arc school nearby.
Isabelle RIBUOT - EI - Sales agent - RSAC no.: 535105373 - Nanterre
0670792127 iribuot-ac@junot.fr
Information on the risks to which this property is exposed is available on the Géorisques website. : www.georisques.gouv.fr
| Diagnostics |
|---|
| Financial elements |
|---|
Property tax : 5 712,00 € /an
| Room | Surface | Detail |
|---|---|---|
| 1x Entrance | 72.12 Sq Ft | |
| 1x Stay | 902.01 Sq Ft | |
| 1x Equipped kitchen | 381.9 Sq Ft | |
| 1x Dining room | 123.14 Sq Ft | |
| 1x Bathroom | 29.39 Sq Ft | |
| 1x Landing | 353.7 Sq Ft | |
| 1x Bedroom | 312.15 Sq Ft | |
| 1x Bedroom | 312.15 Sq Ft | |
| 1x Bedroom | 271.47 Sq Ft | |
| 1x Bathroom | ||
| 1x Bathroom | ||
| 1x Desk | 74.16 Sq Ft | |
| 1x Bathroom | 14.75 Sq Ft | |
| 1x Following | 747.34 Sq Ft | |
| 1x Bathroom/toilet | ||
| 1x Basement | 946.15 Sq Ft | |
| 1x Wine cellar | ||
| 1x Outdoor parking | ||
| 1x Garden | ||
| 1x Terrace | ||
| 1x Terrace | ||
| 1x Terrace | ||
| 1x Plot | 4725.35 Sq Ft |
| Building |
|---|

Agent Commercial
EI - Agent commercial - N°RSAC : 535 105 373 - NANTERRE
Calculate the amount of the monthly payments on your home loan corresponding to the loan you wish to make.
FAI property price
2 390 000 €
€
per month
Our real estate consultants are at your disposal to estimate the value of your property. All our estimates are free of charge.
Estimate my propertyJunot takes you on a tour of the neighborhoods in which our agencies welcome you, and presents the specific features and good addresses.
Explore the neighborhoods