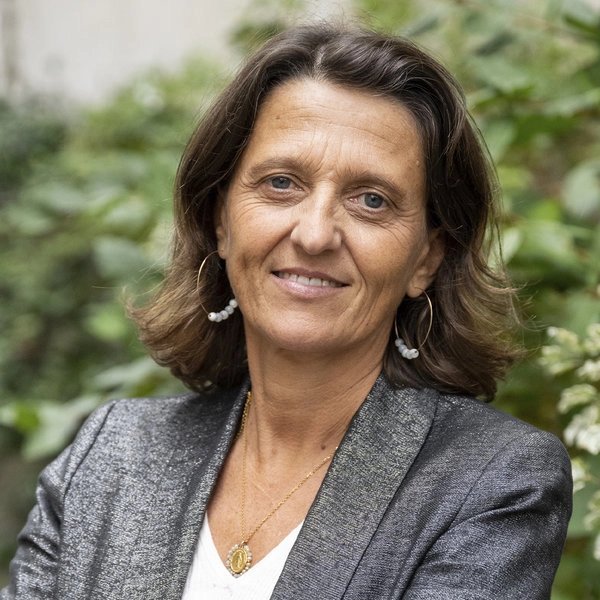
Caroline FABRE FALRET
La Celle Saint-Cloud
EI - Agent commercial - N°RSAC : 509 820 817 - NANTERRE
- 06 28 20 15 97
- French, English
Ad reference : 888VESQUE
Contemporary elegance and exceptional volumes in a peaceful setting.
Nestled in the heart of a sought-after residential neighborhood, away from all the hustle and bustle, this sumptuous 270sqm property immediately captivates with its quality appointments, generous volumes and resolutely contemporary atmosphere.
Set on an 877sqm plot, the house offers a refined living environment where every detail has been designed to combine comfort and aesthetics.
As soon as you enter, you'll be struck by the spectacular living area of almost 100sqm, bathed in light thanks to large windows and enhanced by elegant, uncluttered architecture. This space is organized around a dining room, a top-of-the-range open kitchen with central island, a scullery, and a glassed-in wine cellar, a true decorative element. A central fireplace brings warmth and conviviality to this vast volume extended by a large exposed terrace.
Upstairs, a generous landing leads to a master suite with private shower room, two bedrooms, a bathroom, and plenty of built-in storage.
The garden level has been entirely converted to meet the needs of family life or entertaining with ease. It features a gym, three additional bedrooms, one with private shower room, a second shower room, a laundry room and a spacious, multi-purpose workshop. Each room opens onto a private terrace, creating a privileged relationship with the outdoors.
The landscaped garden is a true haven of peace, featuring a jacuzzi and areas designed for relaxation and conviviality.
An attached garage equipped with a charging station completes the features of this rare property.
A 60sqm detached house on a 190sqm plot with private access is also available - ideal for guests, professionals or rental investment. Agency fees payable by vendor - Montant estimé des dépenses annuelles d'énergie pour un usage standard, établi à partir des prix de l'énergie de l'année 2021 : 2510€ ~ 3397€ - Caroline FABRE FALRET - Agent commercial - EI - RSAC NANTERRE 509 820 817
Information on the risks to which this property is exposed is available on the Géorisques website. : www.georisques.gouv.fr
| Diagnostics |
|---|
| Financial elements |
|---|
Property tax : 4 443,00 € /an
| Room | Surface | Detail |
|---|---|---|
| 1x Dining room | 234.98 Sq Ft | |
| 1x American cuisine | 374.26 Sq Ft | |
| 1x Stay | 430.77 Sq Ft | |
| 1x Desk | 256.18 Sq Ft | |
| 1x Ground | 9439.94 Sq Ft | |
| 1x Terrace | ||
| 1x Box | ||
| 1x Bathroom | Floor : Ground floor | |
| 1x Wine cellar | Floor : Ground floor | |
| 1x Closet | Floor : Ground floor | |
| 1x Bedroom | 242.19 Sq Ft | Floor : Ground floor |
| 1x Gym | 258.33 Sq Ft | Floor : Ground floor |
| 1x Cellar | 43.06 Sq Ft | Floor : Ground floor |
| 1x Laundry room | 91.49 Sq Ft | Floor : Ground floor |
| 1x Bathroom | Floor : Ground floor | |
| 1x Shower room/toilet | 32.29 Sq Ft | Floor : Ground floor |
| 1x Bedroom | 86.11 Sq Ft | Floor : Ground floor |
| 1x Bedroom | 86.11 Sq Ft | Floor : Ground floor |
| 1x Bedroom | 186 Sq Ft | Floor : 1st |
| 1x Bathroom | 44.56 Sq Ft | Floor : 1st |
| 1x Bathroom | 22.28 Sq Ft | Floor : 1st |
| 1x Bathroom | 12.38 Sq Ft | Floor : 1st |
| 1x Bathroom | 59.2 Sq Ft | Floor : 1st |
| 1x Bedroom | 129.17 Sq Ft | Floor : 1st |
| 1x Bedroom | 204.51 Sq Ft | Floor : 1st |
| 1x Clearance | 129.17 Sq Ft | Floor : 1st |
| 1x Clearance | 43.06 Sq Ft | Floor : 1st |
| Building |
|---|

La Celle Saint-Cloud
EI - Agent commercial - N°RSAC : 509 820 817 - NANTERRE
Calculate the amount of the monthly payments on your home loan corresponding to the loan you wish to make.
FAI property price
1 490 000 €
€
per month
Our real estate consultants are at your disposal to estimate the value of your property. All our estimates are free of charge.
Estimate my propertyJunot takes you on a tour of the neighborhoods in which our agencies welcome you, and presents the specific features and good addresses.
Explore the neighborhoods