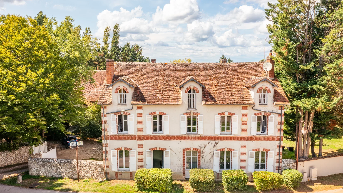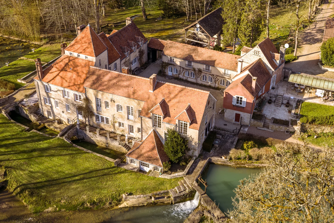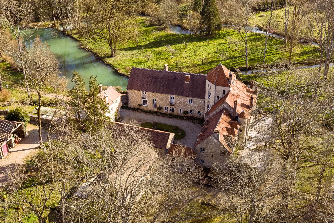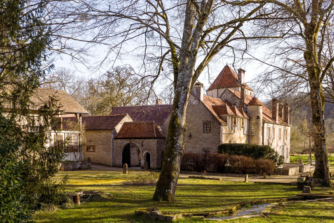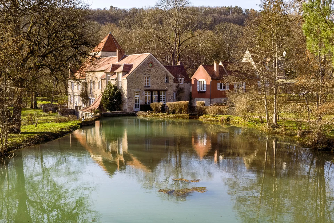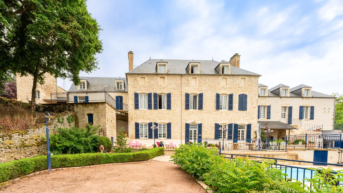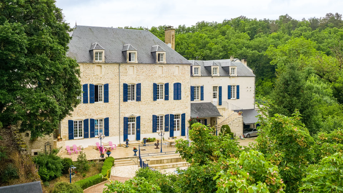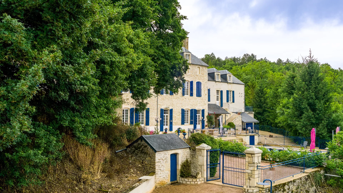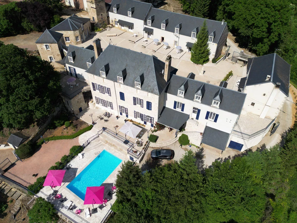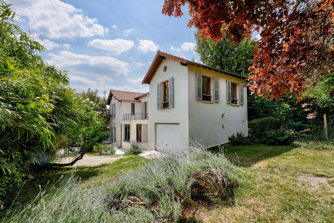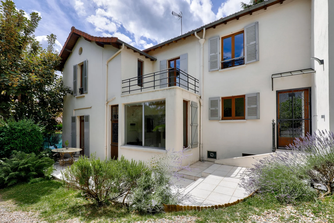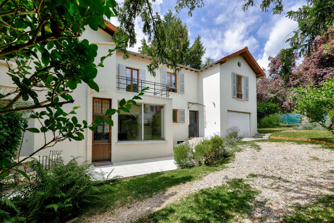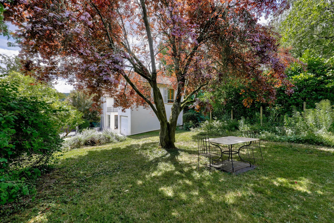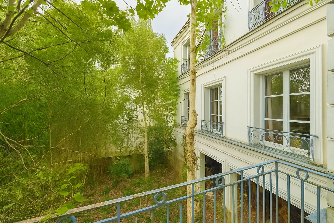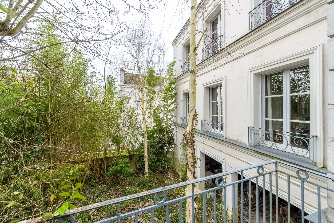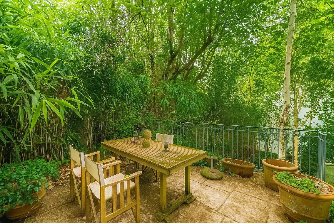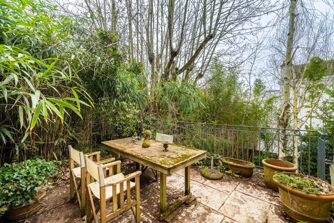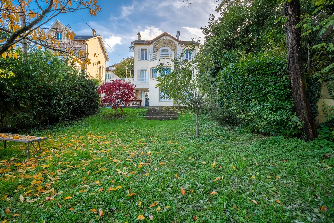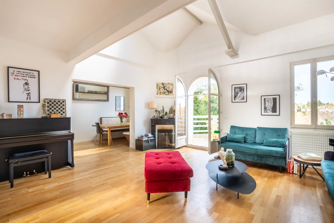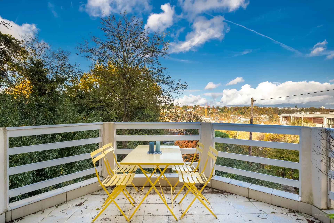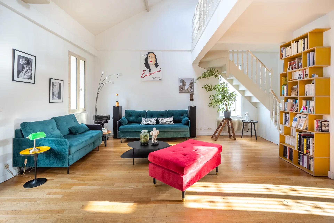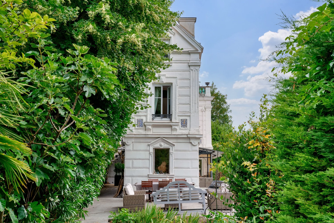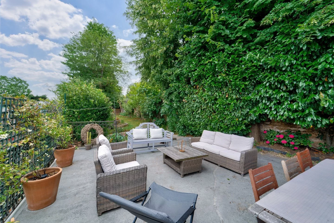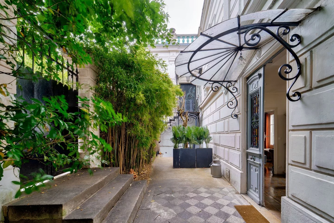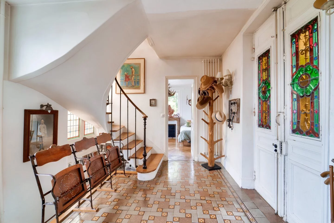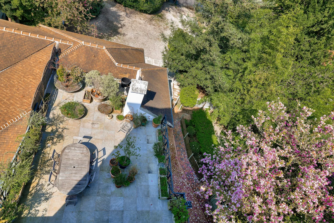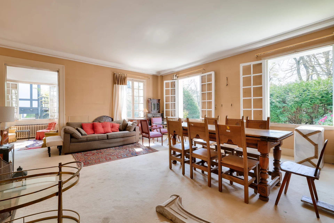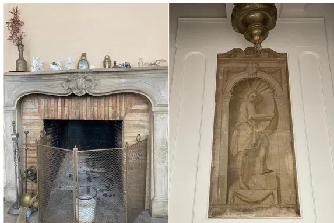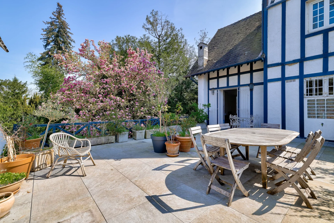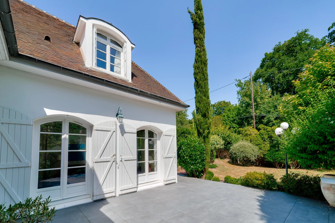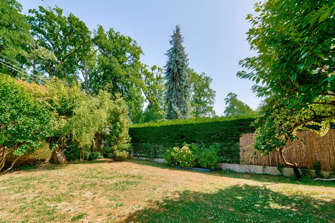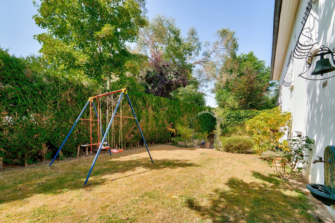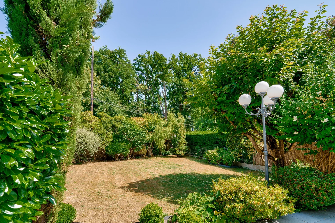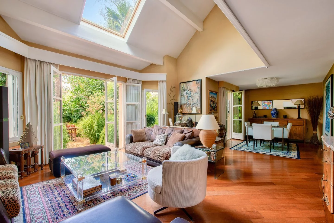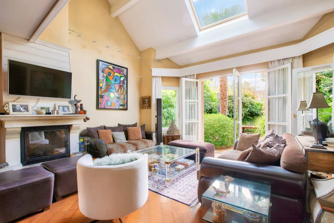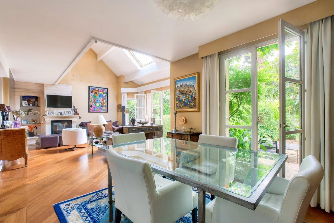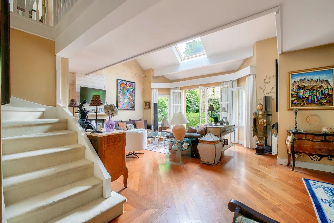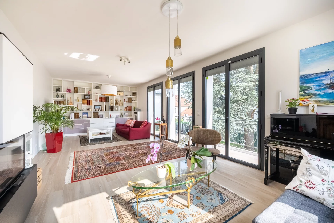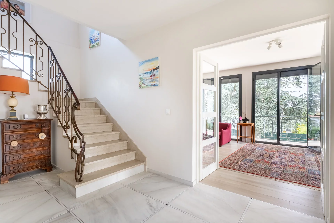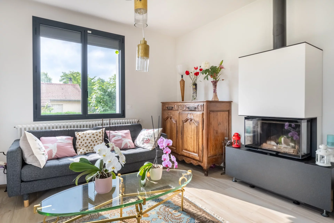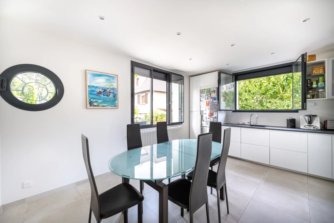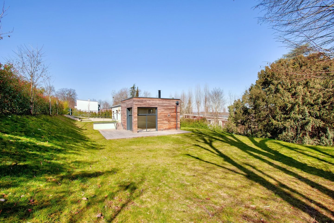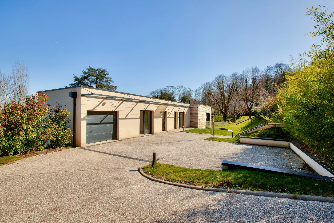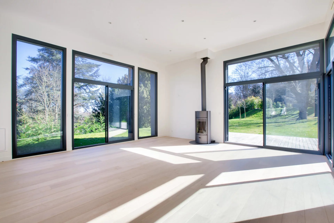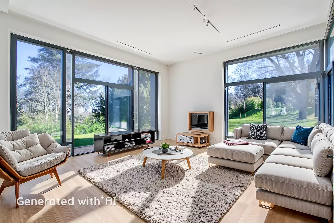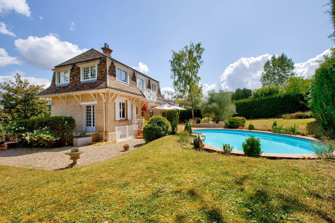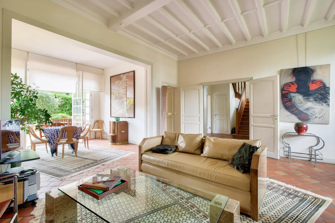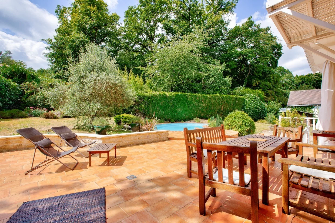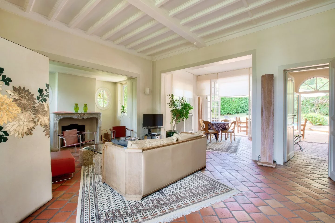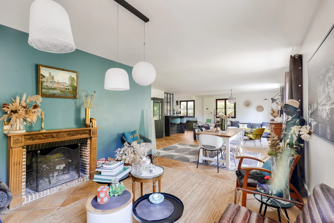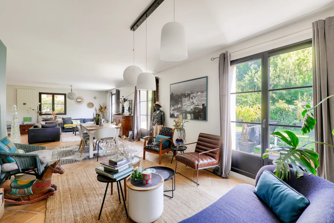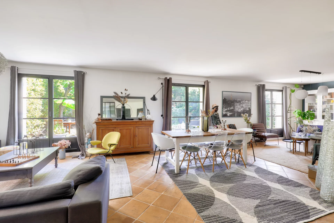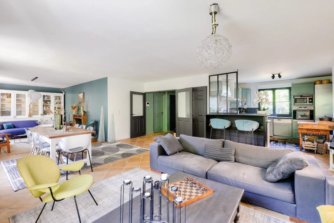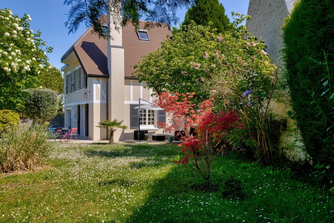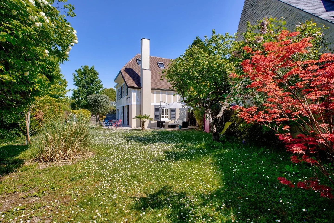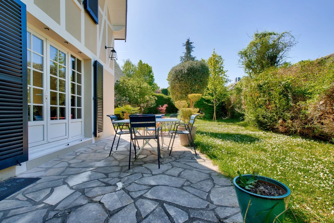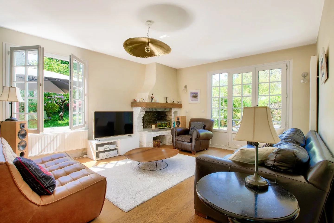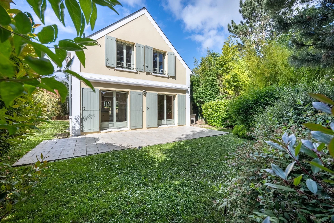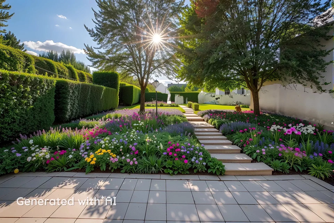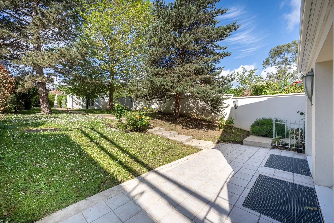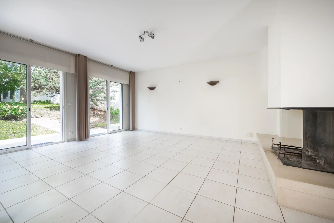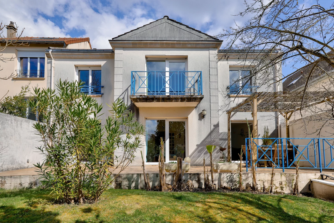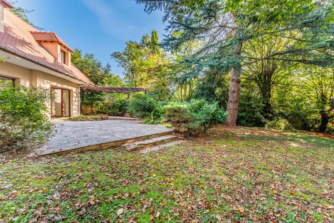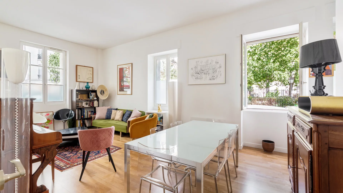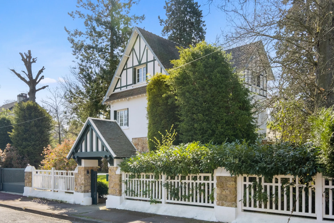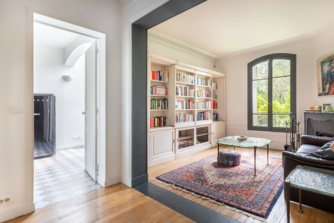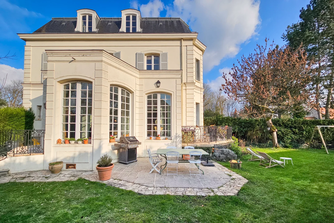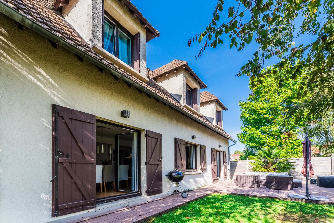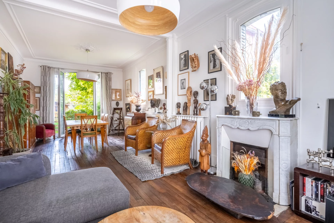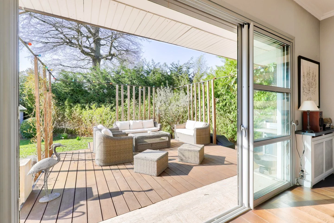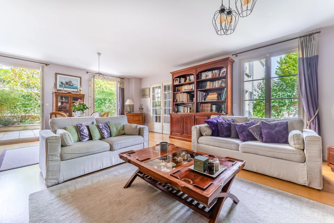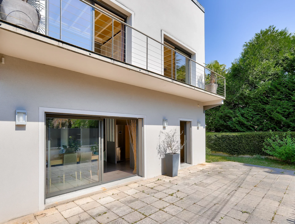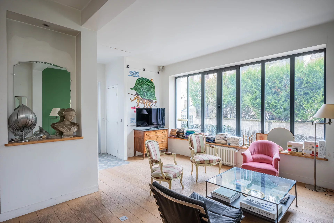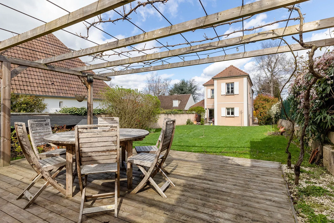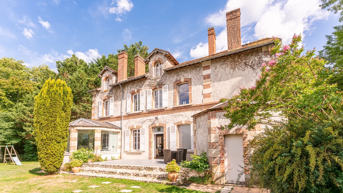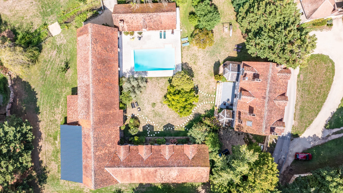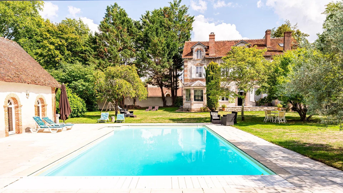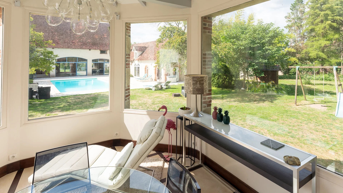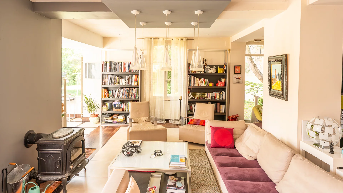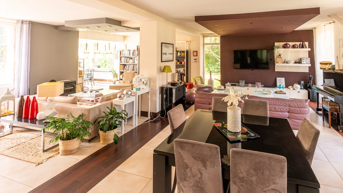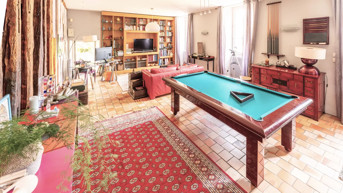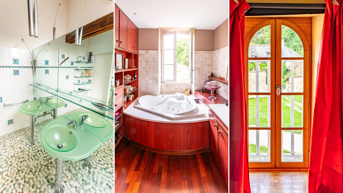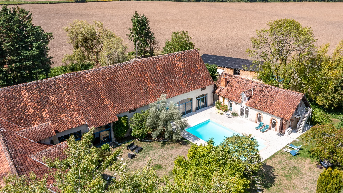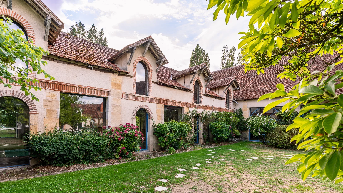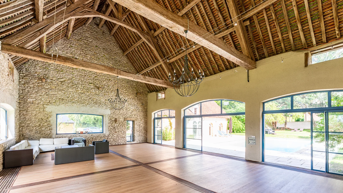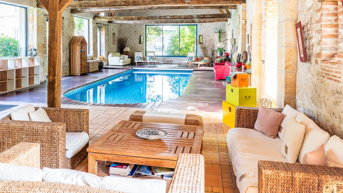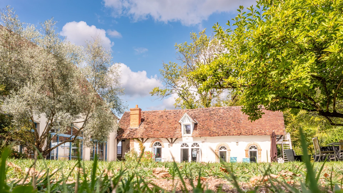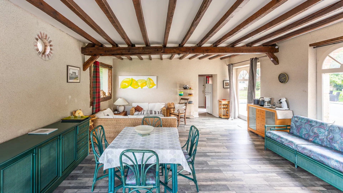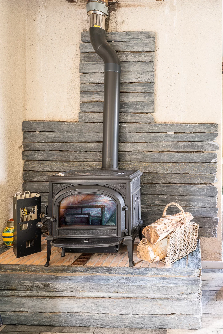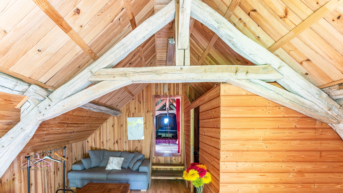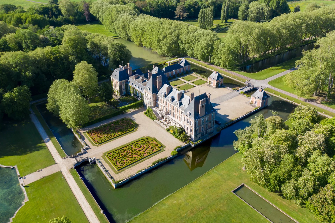
Let's take an overview
Ad reference : 85956061
Located 30 km north-west of Bourges, this estate covers two hectares of greenery in the heart of a wine-growing region. Easily accessible from major roads and the nearby train station, the property is fully enclosed within 6,000 m², offering security and tranquillity.
The estate consists of a mansion and three outbuildings, arranged around an enclosed courtyard. With a total capacity of 45 beds, it is ideal for hosting groups, organising seminars or developing a tourist activity.
The mansion, built in 1980, comprises:
On the ground floor: a living room, a dining room, an open-plan kitchen, an entrance hall with cupboards, a toilet and a boiler room.
Upstairs: a lounge, a master bedroom with bathroom and dressing room, two additional bedrooms, a shower room and a toilet.
On the top floor: a lounge, three bedrooms, a bathroom with bath and shower, and a large dressing room.
The three outbuildings, with a total surface area of 775 m², offer:
A 180 m² gîte with lounge, dining room with fireplace, fitted kitchen, three bedrooms and terraces.
A 580 m² building including an 80 m² cathedral-style living room, a heated indoor swimming pool, a lounge with bar, a mezzanine dormitory, bathrooms, a fully equipped kitchen and technical rooms.
A large gîte with a heated indoor swimming pool (sleeps 15 in a dormitory) and a pool house (sleeps 12: dormitory with eight beds).
The main house has five guest rooms sleeping sixteen, while a private room sleeping two is reserved for the owners' use.
The mansion, built in 1980 in a traditional style, is laid out over three floors. The ground floor comprises a large living room, a dining room, an open-plan kitchen, an entrance hall with cupboards, a toilet and a boiler room. Upstairs, a lounge, a master bedroom with en-suite bathroom and dressing room, two additional bedrooms, a shower room and a toilet complete the space. The top floor offers a living room, three bedrooms, a bathroom with a bathtub and shower, and a large dressing room.
The outbuildings, with a total area of 775 square metres, include a 180-square-metre gîte with a living room, dining room with fireplace, fitted kitchen, three bedrooms and terraces. A second building, measuring 580 square metres, houses an 80-square-metre cathedral-style living room, a heated indoor swimming pool, a lounge with bar, a mezzanine dormitory, bathrooms, a fully equipped kitchen and technical rooms.
The outdoor areas are equally impressive: a 225-square-metre courtyard features a 10-by-5-metre outdoor swimming pool, while a garden shed and a lean-to equipped with photovoltaic panels complete the facilities.
The outdoor areas are equally impressive: a 225-square-metre courtyard features a 10-metre by 5-metre outdoor swimming pool, while a garden shed and a lean-to equipped with solar panels complete the facilities. The property benefits from a recent, energy-efficient heating system and is meticulously maintained.
This property, combining charm, comfort and commercial potential, represents a rare opportunity for those wishing to invest in an exceptional location, ideal for hosting groups, organising events or developing a high-quality tourist activity.
- Habitable : 11 151,40 Sq Ft
- 18 rooms
- 11 bedrooms
- 2 bathrooms
- 5 shower rooms
- Fireplace
- Orientation East , West
- Good condition
- 215 278,00 Sq Ft de terrain
What seduced us
- Balcony/Terrace
- Pool
- Historical monument view
- Calm
- Crossing
- Wellness room
We say more
Regulations & financial information
Information on the risks to which this property is exposed is available on the Géorisques website. : www.georisques.gouv.fr
| Diagnostics |
|---|
Logement à consommation énergétique excessive : classe F
| Financial elements |
|---|
Interior & exterior details
| Room | Surface | Detail |
|---|---|---|
| 1x Ground | 215278 Sq Ft | |
| 1x Indoor pool | ||
| 1x Entrance hall | Floor : Ground floor | |
| 1x Stay | Floor : Ground floor | |
| 1x Winter Garden | Floor : Ground floor | |
| 1x American cuisine | Floor : Ground floor | |
| 1x Laundry room | Floor : Ground floor | |
| 1x Bathroom | Floor : Ground floor | |
| 1x Corridor | Floor : 1st | |
| 1x Room | Floor : 1st | |
| 2x Bedroom | Floor : 1st | |
| 1x Following | Floor : 1st | |
| 1x Bathroom | Floor : 1st | |
| 1x Dressing room | Floor : 1st | |
| 1x Landing | Floor : 2nd | |
| 3x Bedroom | Floor : 2nd | |
| 1x Bathroom/toilet | Floor : 2nd | |
| 1x Dressing room | Floor : 2nd | |
| 1x Living room | Floor : Ground floor | |
| 1x Kitchen | Floor : Ground floor | |
| 1x Bedroom | Floor : Ground floor | |
| 1x Shower room/toilet | Floor : Ground floor | |
| 1x Living room | Floor : 1st | |
| 1x Bathroom | Floor : 1st | |
| 3x Bedroom | Floor : 1st | |
| 1x Meeting room | 861.11 Sq Ft | |
| 1x Room | Floor : Ground floor | |
| 1x Technical area | Floor : Ground floor | |
| 1x Terrace | Floor : Ground floor | |
| 2x Shower room/toilet | Floor : Ground floor | |
| 1x Shower room/toilet | Floor : 1st | |
| 1x Bedroom | Floor : 1st |
Services
Building
| Building |
|---|
-
Type : Rock
-
Quality level : Normal
Meet your agency

Simulator financing
Calculate the amount of the monthly payments on your home loan corresponding to the loan you wish to make.
FAI property price
1 263 000 €
€
per month
Do you have to sell to buy?
Our real estate consultants are at your disposal to estimate the value of your property. All our estimates are free of charge.
Estimate my propertyA living space to suit you
Junot takes you on a tour of the neighborhoods in which our agencies welcome you, and presents the specific features and good addresses.
Explore the neighborhoods