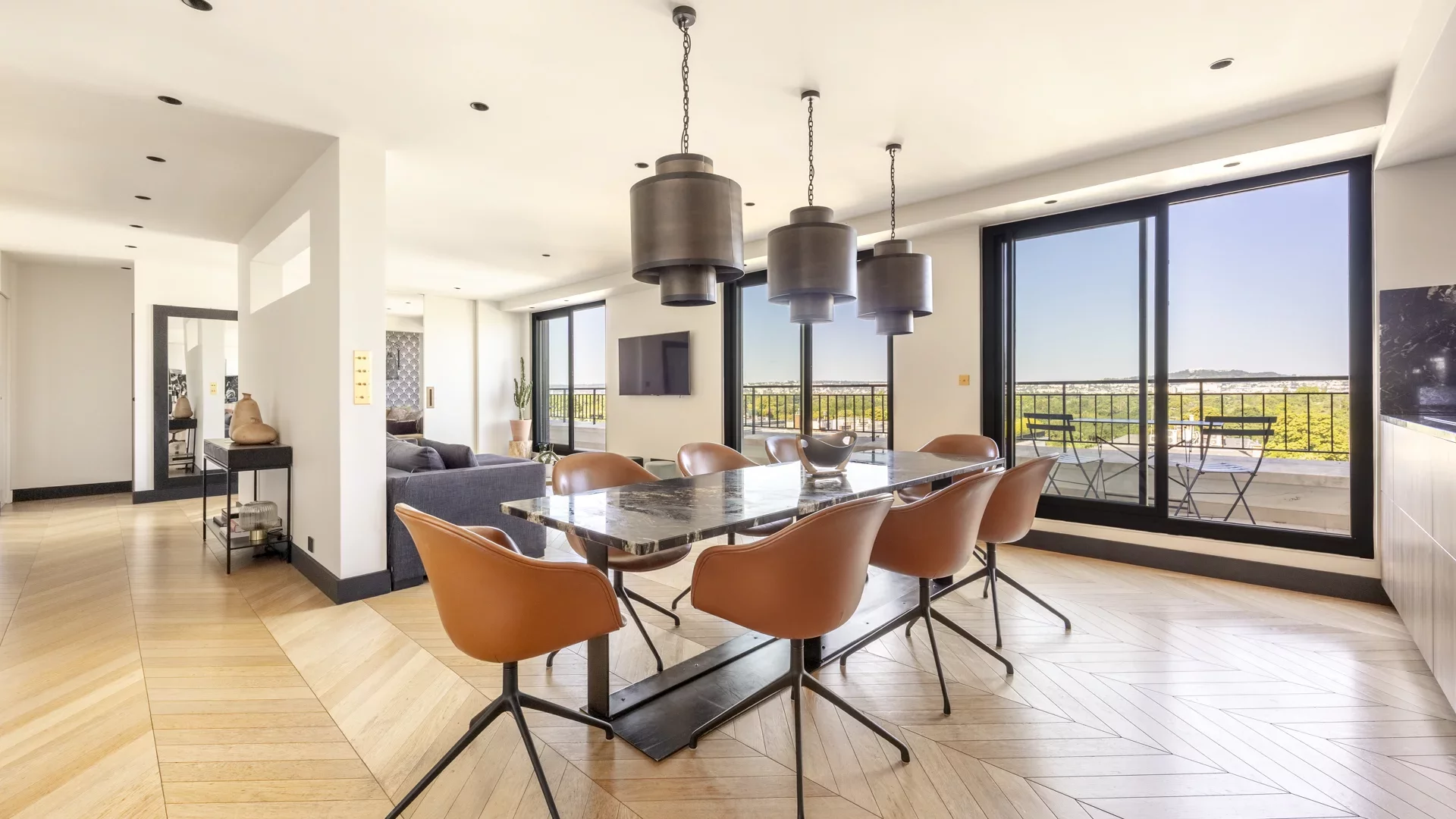
Let's take an overview
Ad reference : 1503LOCRAH
On the edge of Bois de Boulogne and Jardin du Ranelagh, just off Boulevard Suchet.
In a beautiful, secure, guarded building, a magnificent 124.09m² loi Carrez apartment, entirely renovated by an architect and tastefully furnished, located on the eighth floor by elevator, with an outdoor terrace offering exceptional unobstructed views of Paris and its monuments.
Its optimized layout comprises an entrance hall leading to a large, light-filled living room opening onto a large terrace, an open-plan fitted and equipped kitchen with dining area, two en suite bedrooms, each with its own shower room and toilet. A third spare bedroom for a baby/office with en suite shower room. One bedroom benefits from a terrace and the other from a view of the Eiffel Tower. An adjoining fully-equipped kitchen and laundry room. Cellar.
Additional parking space available for €200/month.
Available on 15/09/2025.
CIVIL CODE LEASE ONLY. Lease fees Code civil: 10%HT (12%TTC) of annual rent HC.
Security deposit: €12,400.00.
EXCLUSIVE.
- Habitable : 1 335,69 Sq Ft
- 5 rooms
- 3 bedrooms
- 3 shower rooms
- Floor 8/9
- Orientation South
- Excellent condition
- Furnished
What seduced us
- Exceptional view
- Balcony/Terrace
- Highly sought-after address
- Exceptional services
- Guardian
- Historical monument view
- Luminous
- Calm
- Crossing
- Elevator
- Cellar
- Open view
Meet your rental manager

Would you like to rent this property with Junot?
Prepare your file before your appointment. This will save you time. A complete file places you in priority compared to other tenants.
See the elements to provideA living space to suit you
Junot takes you on a tour of the neighborhoods in which our agencies welcome you, and presents the specific features and good addresses.
Explore the neighborhoods

