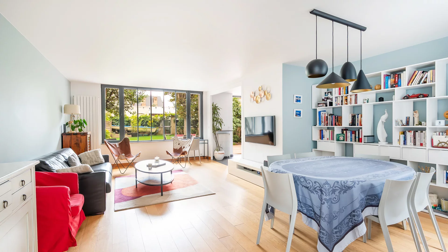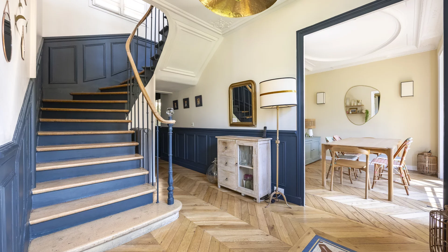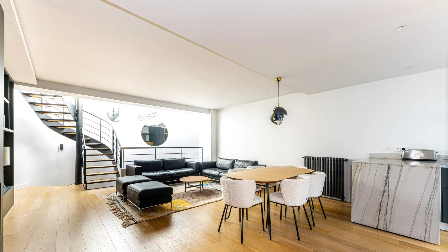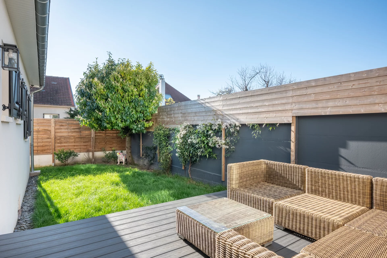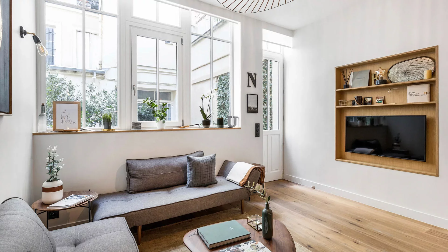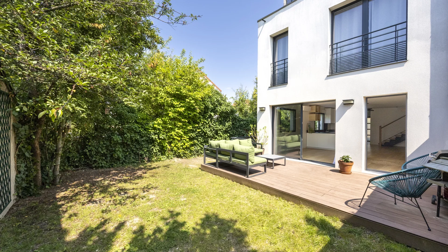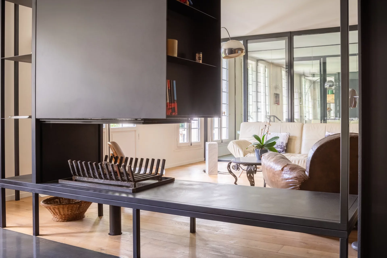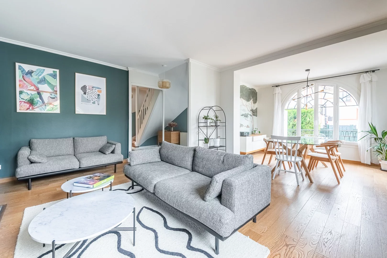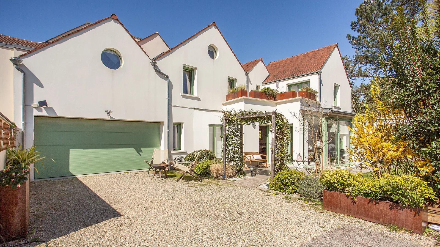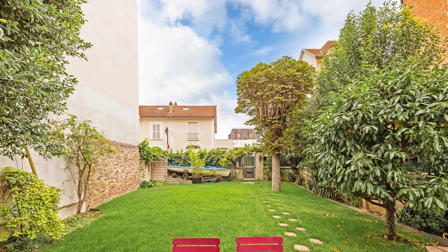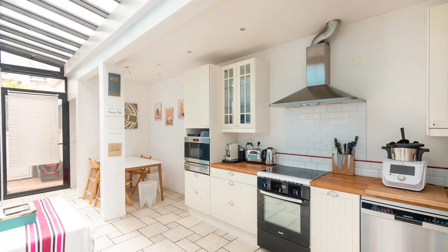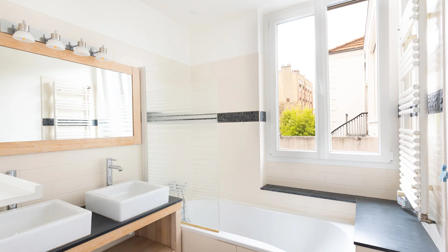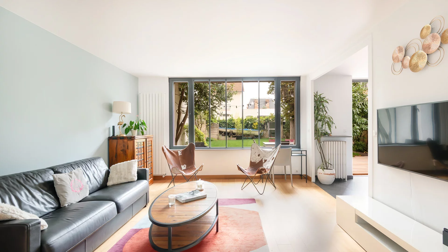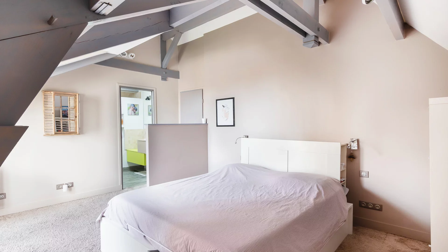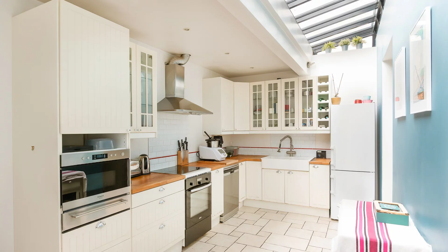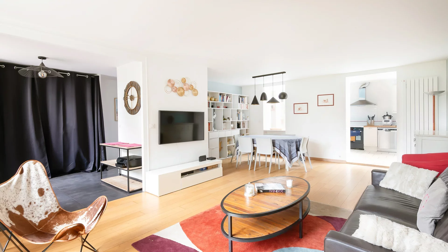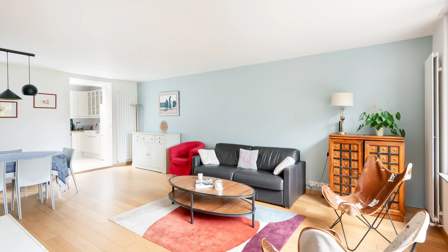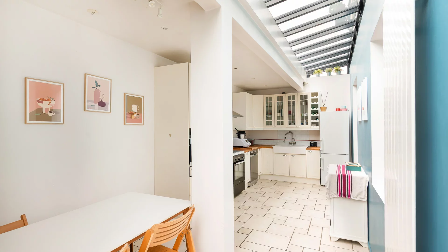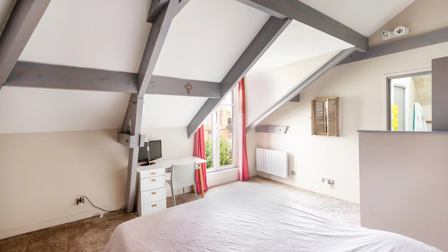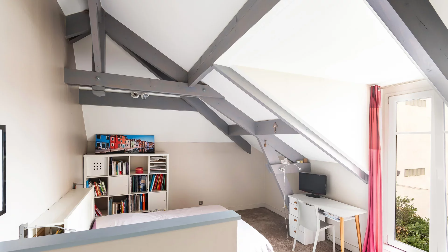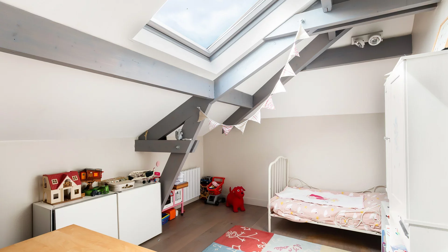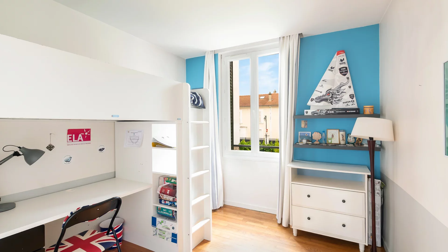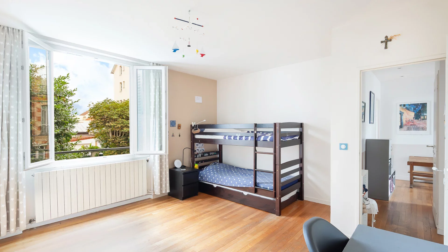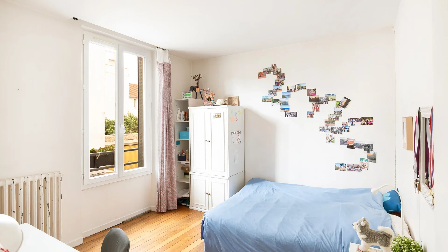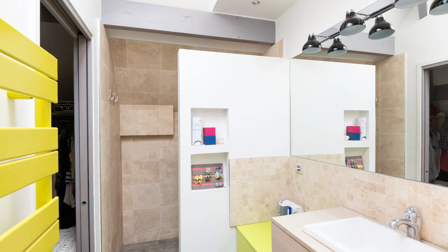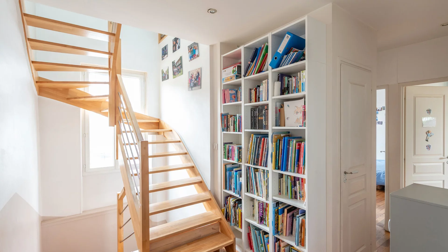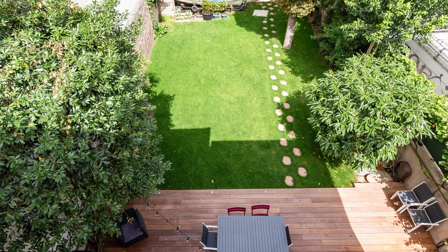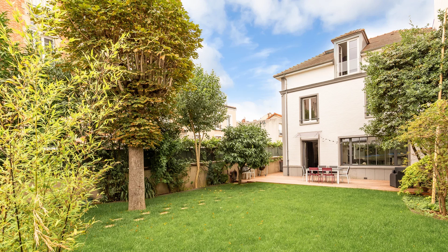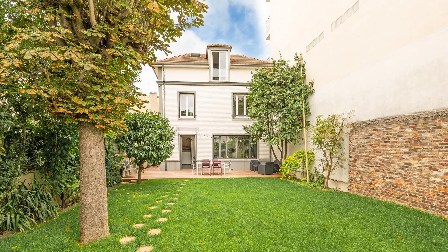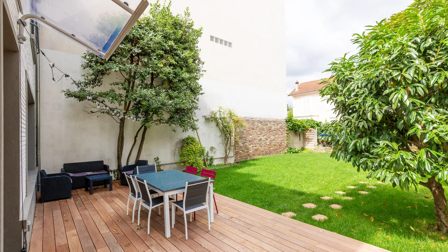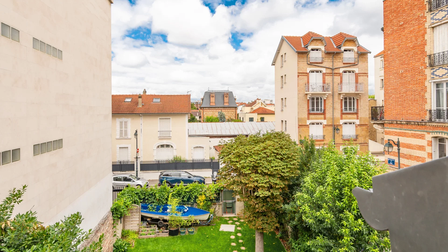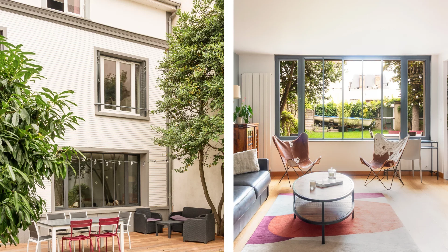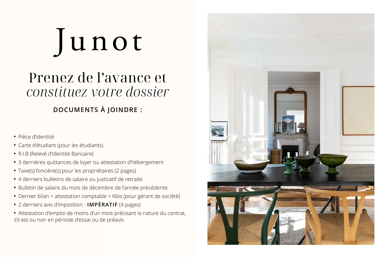
Let's take an overview
Ad reference : 1529LOCBOK
Idéalement située dans un quartier résidentiel calme et recherché d’Asnières, à proximité des commerces, des écoles et des transports.
Cette maison familiale aux beaux volumes, récemment rénovée, allie charme, confort et fonctionnalité, offrant un cadre de vie idéal à quelques minutes des commerces et des commodités.
Au rez-de-chaussée, l'entrée dessert un séjour agrémenté de rangements sur mesure, un espace salle à manger ouvrant sur une cuisine dinatoire semi-ouverte, entièrement équipée, avec coin buanderie, ainsi que des toilettes séparées.
Au premier étage se trouvent trois chambres, une salle de bains et des toilettes indépendantes.
Au deuxième étage : une chambre avec salle de douche, dressing et toilettes séparées, ainsi qu’une cinquième chambre pouvant également faire office de bureau.
Disponible immédiatement.
Honoraires location résidence principale: rédaction bail 12€TTC/m², état des lieux 3€TTC/m². Honoraires bail Code civil: 10%HT (12%TTC) du loyer annuel HC.
Dépôt de garantie: 7.864,00€. EXCLUSIVITÉ.
- Habitable : 1 684,44 Sq Ft
- 6 rooms
-
5 chambres
(dont 1 suites) - 1 bathroom
- 1 shower room
- Good condition
- Furnished
What seduced us
- Luminous
- Calm
- Crossing
- Cellar
We say more
Regulations & financial information
Information on the risks to which this property is exposed is available on the Géorisques website. : www.georisques.gouv.fr
| Diagnostics |
|---|
Final energy consumption : C - 160 kWh/m²/an.
Estimated annual energy costs for standard use: between 2 686,00 € and 3 634,00 € /year (including subscription).
Average energy price indexed to 01/01/2021.
| Financial elements |
|---|
Rent excluding charges: 3 932,00 €
Monthly forecast charges with annual regularization : 18,00 €
Basic rent : 3 932,00 €
Security deposit : 7 864,00 €
Tenant fees :
Creation of the file, visit, drafting of the contract : 1 877,88 €
Inventory upon arrival : 469,47 €
Interior & exterior details
| Room | Surface | Detail |
|---|---|---|
| 1x Entrance | 86.43 Sq Ft | |
| 1x Clearance | 28.2 Sq Ft | |
| 1x Bathroom | 13.89 Sq Ft | |
| 1x Stay | 356.07 Sq Ft | |
| 1x Equipped kitchen | 190.95 Sq Ft | |
| 1x Laundry room | 38.21 Sq Ft | |
| 1x Landing | 79.98 Sq Ft | |
| 1x Bathroom | 8.72 Sq Ft | |
| 1x Bathroom | 43.7 Sq Ft | |
| 1x Bedroom | 119.48 Sq Ft | |
| 1x Bedroom | 193 Sq Ft | |
| 1x Bedroom | 95.37 Sq Ft | |
| 1x Landing | 64.05 Sq Ft | |
| 1x Bathroom | 12.16 Sq Ft | |
| 1x Following | 172.44 Sq Ft | |
| 1x Bathroom | 43.59 Sq Ft | |
| 1x Bedroom | 96.34 Sq Ft | |
| 1x Dressing room | 41.87 Sq Ft | |
| 1x Cellar |
Services
Building & Co-ownership
| Building |
|---|
-
Number of floors : 3
-
Quality level : Standing
| Co-ownership |
|---|
Procedure in progress : Non
Meet your rental manager

Would you like to rent this property with Junot?
Prepare your file before your appointment. This will save you time. A complete file places you in priority compared to other tenants.
See the elements to provideA living space to suit you
Junot takes you on a tour of the neighborhoods in which our agencies welcome you, and presents the specific features and good addresses.
Explore the neighborhoods