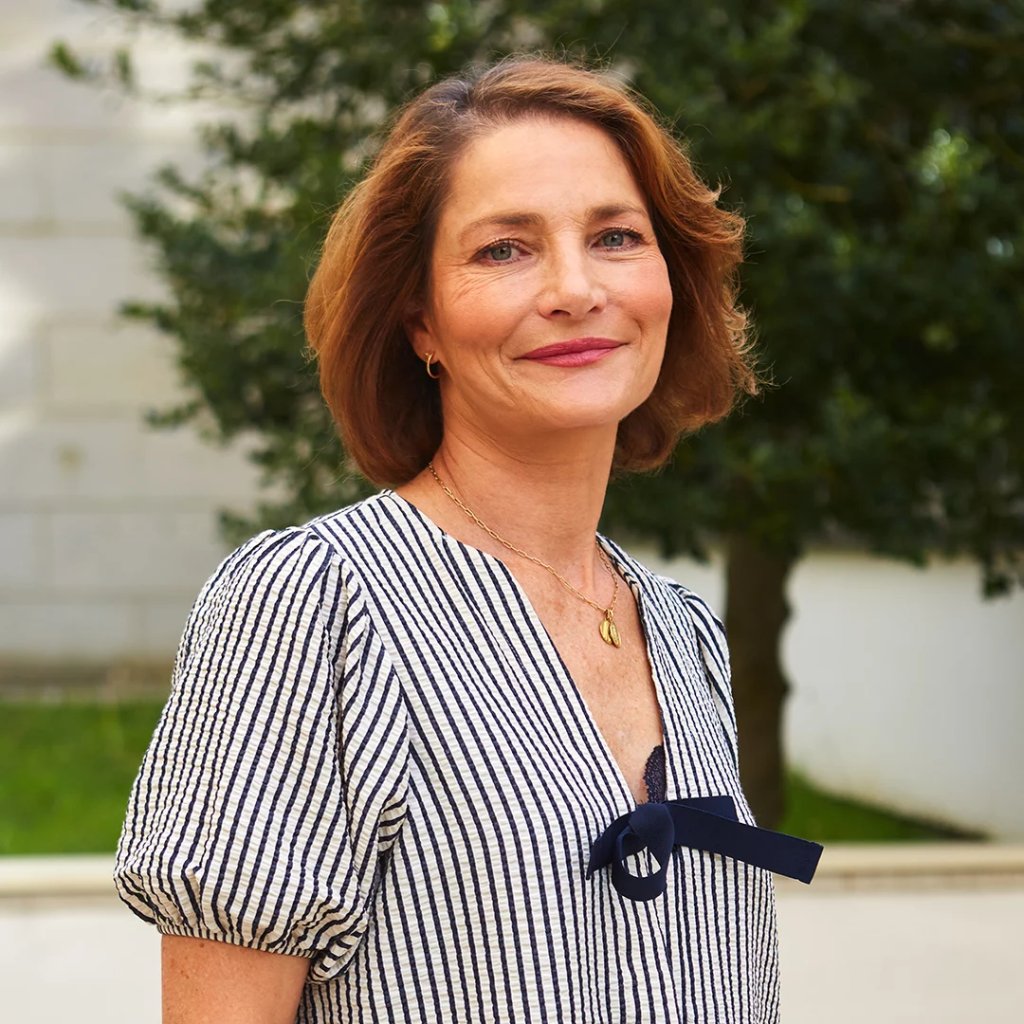
Natacha STORIONE
Vaucresson
EI - Agent commercial - N°RSAC : 847 961 786 - NANTERRE
- 06 16 46 19 22
- French
Ad reference : 1008CLOCAM
Nestled in the heights of Garches, this single-storey house built in the 90s has a distinctive architecture and a vacation feel. Shielded from view, it opens onto a 1,317 m² flat, south/southwest-facing plot of land, a veritable showcase of greenery with a swimming pool (8x4 m) and terrace shaded by a majestic umbrella pine, ideal for relaxing and socializing.
The entrance reveals a vast, luminous open-plan living space comprising a 50 m² double reception room with fireplace, a recently renovated open-plan kitchen with central island, and a dining area or secondary living room.
The night area features a master suite with dressing room, shower room and separate toilet, and a children's area with three bedrooms, bathroom, shower and separate toilet.
In addition, the 80 m² English-style mezzanine, accessible via a separate entrance, offers a large studio, games room, shower room, toilet, workshop, wine cellar and storage room.
A 20 m² garden shed and several outdoor parking spaces complete this rare and atypical property. Agency fees payable by vendor - Montant estimé des dépenses annuelles d'énergie pour un usage standard, établi à partir des prix de l'énergie de l'année 2021 : 2300€ ~ 3120€ - Les informations sur les risques auxquels ce bien est exposé sont disponibles sur le site Géorisques : www.georisques.gouv.fr - Natacha STORIONE - Agent commercial - EI - RSAC NANTERRE 847 961 786
Information on the risks to which this property is exposed is available on the Géorisques website. : www.georisques.gouv.fr
| Diagnostics |
|---|
| Financial elements |
|---|
| Room | Surface | Detail |
|---|---|---|
| 1x Ground | 14176.06 Sq Ft | |
| 1x Entrance | 57.69 Sq Ft | |
| 1x Clearance | 72.23 Sq Ft | |
| 1x Bathroom | 15.39 Sq Ft | |
| 1x Bathroom | 57.8 Sq Ft | |
| 1x Bedroom | 114.53 Sq Ft | |
| 1x Bedroom | 98.49 Sq Ft | |
| 1x Bedroom | 98.06 Sq Ft | |
| 1x Stay | 624.41 Sq Ft | |
| 1x Kitchen | 149.3 Sq Ft | |
| 1x Bedroom | 227.12 Sq Ft | |
| 1x Clearance | 29.49 Sq Ft | |
| 1x Bathroom | 80.62 Sq Ft | |
| 1x Bathroom | 12.92 Sq Ft | |
| 1x Dressing room | 49.73 Sq Ft | |
| 1x Laundry room | 78.15 Sq Ft | |
| 1x Basement | 864.66 Sq Ft |

Vaucresson
EI - Agent commercial - N°RSAC : 847 961 786 - NANTERRE
Calculate the amount of the monthly payments on your home loan corresponding to the loan you wish to make.
FAI property price
1 690 000 €
€
per month
Our real estate consultants are at your disposal to estimate the value of your property. All our estimates are free of charge.
Estimate my propertyJunot takes you on a tour of the neighborhoods in which our agencies welcome you, and presents the specific features and good addresses.
Explore the neighborhoods