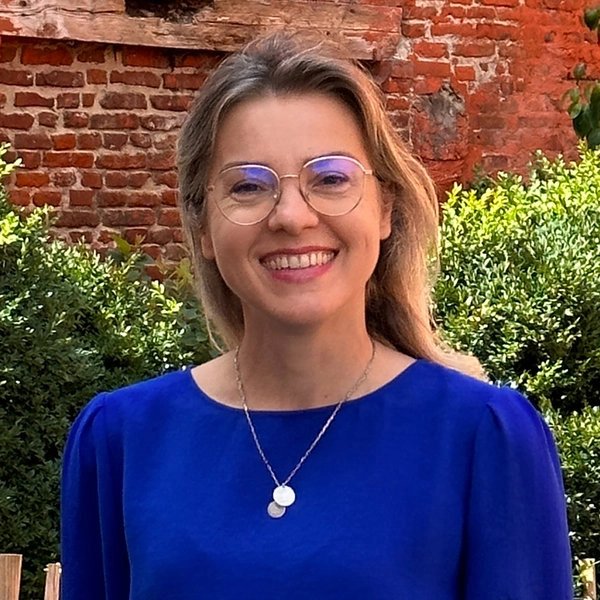
Estelle ARNAUD
Agent Commercial
EI - Agent commercial - N°RSAC : 2023AC00121 - LILLE MéTROPOLE
- 03 74 08 23 76
- French, English, Spanish
Ad reference : 804JLIARN
In the countryside, three minutes from Quesnoy-sur-Deûle town center, this superb, tastefully renovated 1900s house offers 257m² of living space on a fabulous 5448m² plot.
The majestic entrance sets the tone with its impressive high ceilings, period mosaics and preserved character. The first floor includes a vast living room with wood-burning fireplace, an ultra-luminous dining room widely open to the outside, a fully-equipped kitchen and a second dining area. Still on this level, you'll find an office, a toilet, and access to the full basement including a laundry room, several cellars, and a first garage. On the second floor, the large landing offers a beautiful TV lounge area and distributes five bedrooms, including a comfortable master suite of over 30m² with dressing room and bathroom with toilet, and three other shower rooms.
Outside, a south-west-facing terrace with summer kitchen offers a pleasant view over the swimming pool and the garden planted with century-old trees. A vast outbuilding with workshop and a second garage provide parking for seven cars. Numerous parking spaces, a sauna area and a second outbuilding round out the features of this family home, which offers great potential for creating a workshop, storage or professional activity.
Information on the risks to which this property is exposed is available on the Géorisques website. : www.georisques.gouv.fr
| Diagnostics |
|---|
| Financial elements |
|---|
Property tax : 3 900,00 € /an
| Room | Surface | Detail |
|---|---|---|
| 1x Cellar | ||
| 1x Garage | ||
| 1x Garden | 45208.38 Sq Ft |
Exposure : South West |
| 1x Addiction | 1506.95 Sq Ft | |
| 1x Addiction | 269.1 Sq Ft | |
| 1x Addiction | 236.81 Sq Ft | |
| 1x Terrace | 1076.39 Sq Ft |
Exposure : South West |
| 1x Entrance | 95.8 Sq Ft |
Floor : Ground floor Exposure : Northeast Coating : Floor tile Ceiling : 3.5m |
| 1x Entrance hall | 161.46 Sq Ft |
Floor : Ground floor Exposure : Northeast Coating : Floor tile Ceiling : 3.5m |
| 1x Dining room | 100.1 Sq Ft |
Floor : Ground floor Exposure : Northeast Coating : Floor tile Ceiling : 3.5m |
| 1x Living room | 505.9 Sq Ft |
Floor : Ground floor Exposure : Northeast Coating : Parquet Ceiling : 3.5m |
| 1x Equipped kitchen | 182.99 Sq Ft |
Floor : Ground floor Exposure : South West Coating : Floor tile Ceiling : 3.5m |
| 1x Desk | 135.63 Sq Ft |
Floor : Ground floor Exposure : Northeast Coating : Parquet Ceiling : 3.5m |
| 1x Bathroom | 13.67 Sq Ft |
Floor : Ground floor Coating : Floor tile |
| 1x Veranda | 322.92 Sq Ft |
Floor : Ground floor Exposure : South West |
| 1x Terrace | 161.46 Sq Ft |
Floor : Ground floor Exposure : South West Coating : Parquet |
| 1x Landing | 193.75 Sq Ft |
Floor : 1st Coating : Parquet |
| 1x Bedroom | 136.7 Sq Ft |
Floor : 1st Exposure : South West Coating : Parquet |
| 1x Bedroom | 247.57 Sq Ft |
Floor : 1st Exposure : South West Coating : Parquet |
| 1x Bedroom | 238.96 Sq Ft |
Floor : 1st Exposure : Northeast Coating : Parquet |
| 1x Bedroom | 112.48 Sq Ft |
Floor : 1st Exposure : Northeast Coating : Parquet |
| 1x Bedroom | 149.62 Sq Ft |
Floor : 1st Exposure : Northeast Coating : Parquet |
| 1x Bathroom | 78.58 Sq Ft |
Floor : 1st Coating : Floor tile |
| Building |
|---|

Agent Commercial
EI - Agent commercial - N°RSAC : 2023AC00121 - LILLE MéTROPOLE
Calculate the amount of the monthly payments on your home loan corresponding to the loan you wish to make.
FAI property price
1 290 000 €
€
per month
Our real estate consultants are at your disposal to estimate the value of your property. All our estimates are free of charge.
Estimate my propertyJunot takes you on a tour of the neighborhoods in which our agencies welcome you, and presents the specific features and good addresses.
Explore the neighborhoods