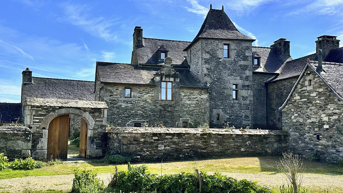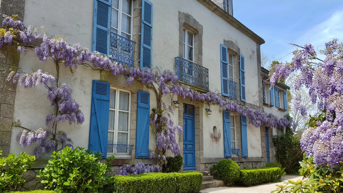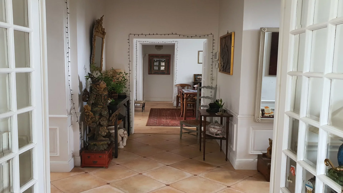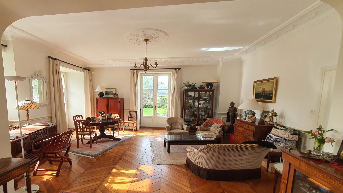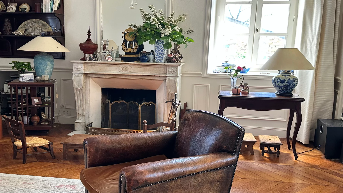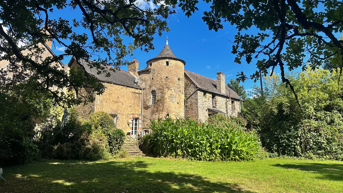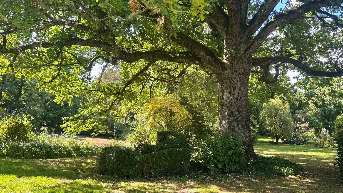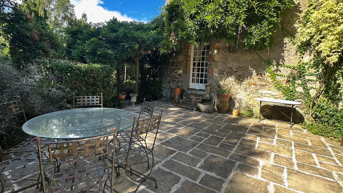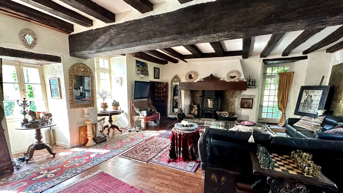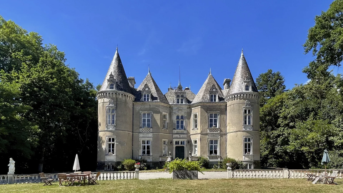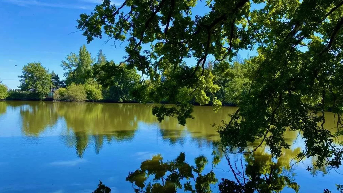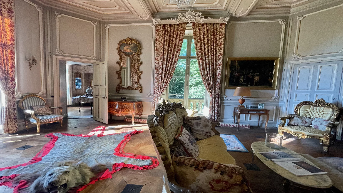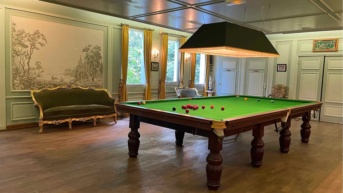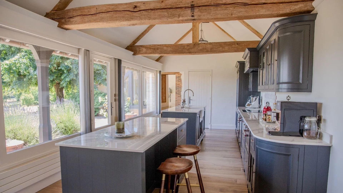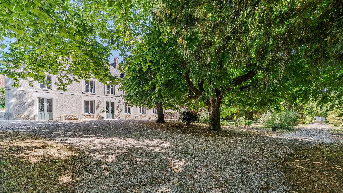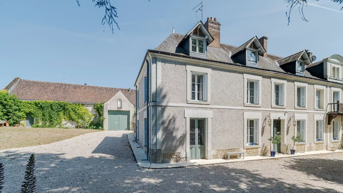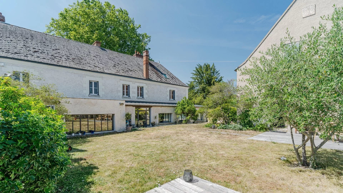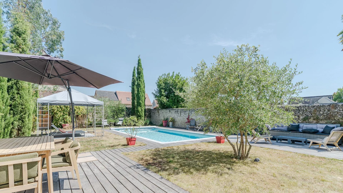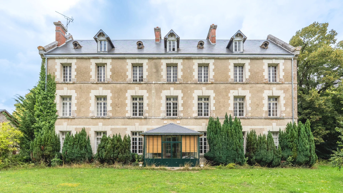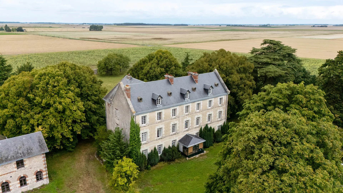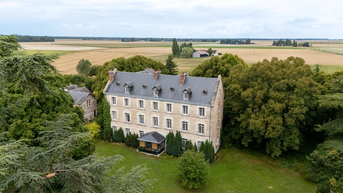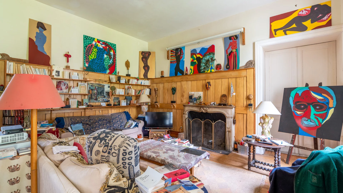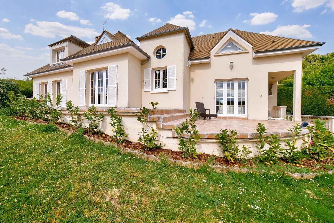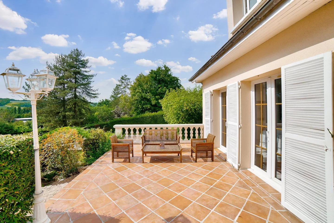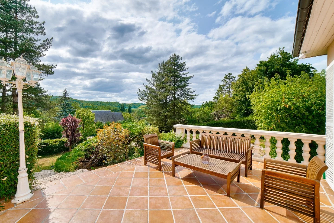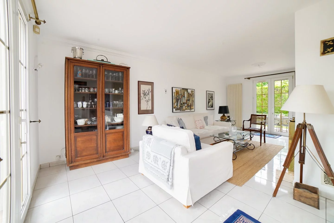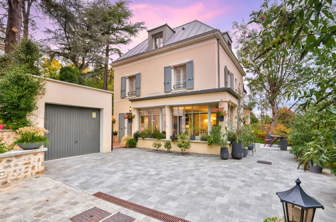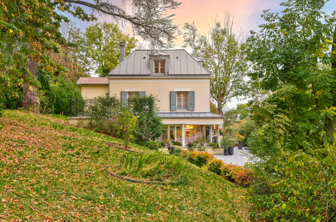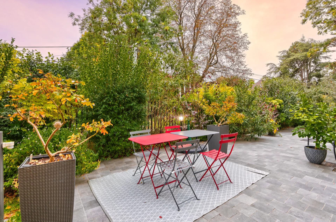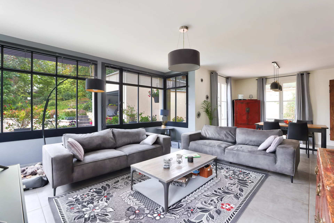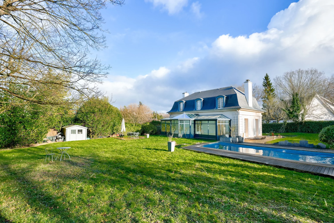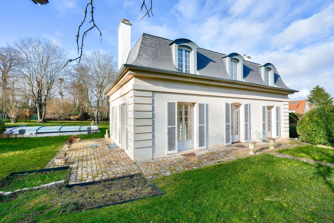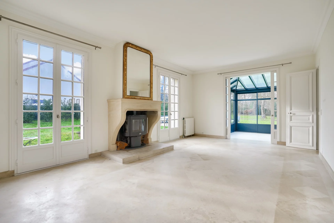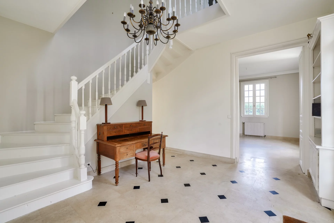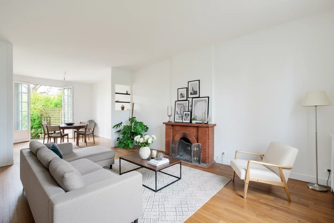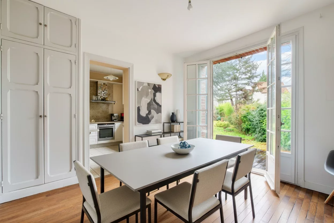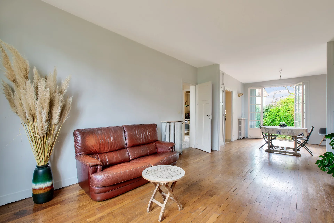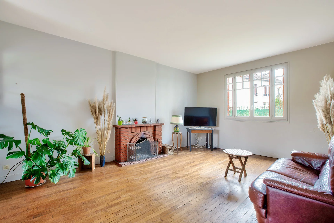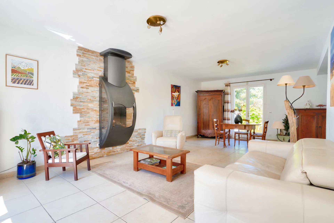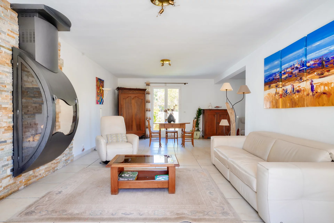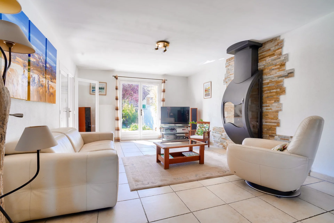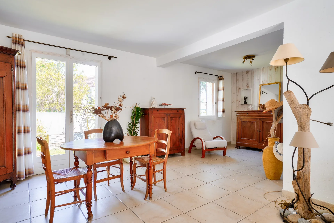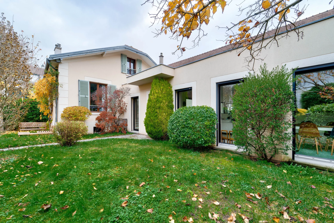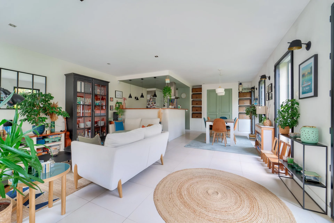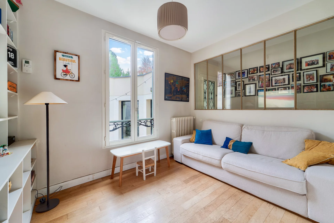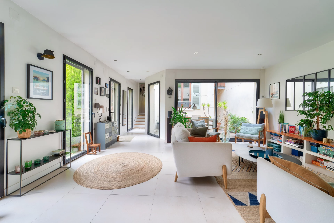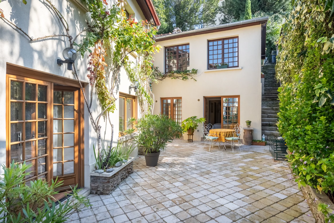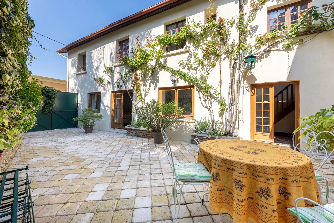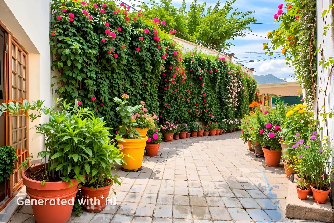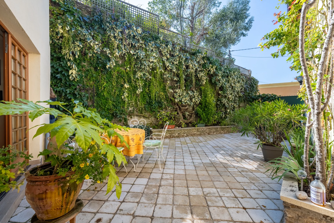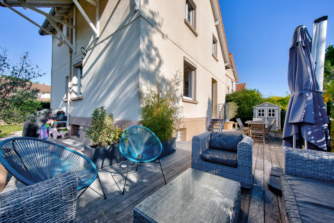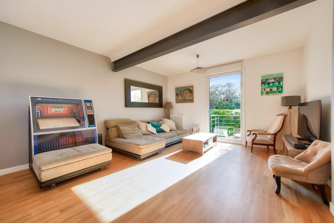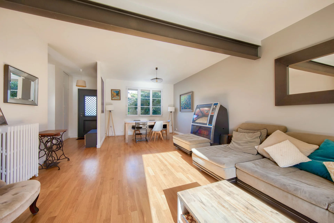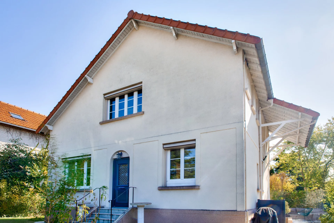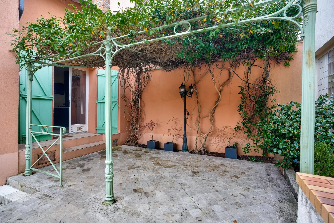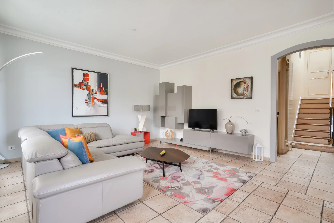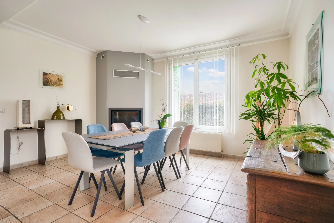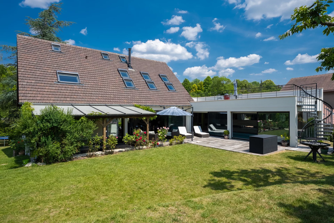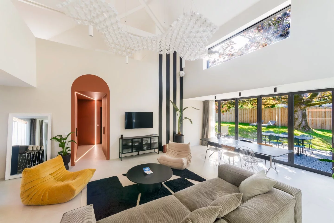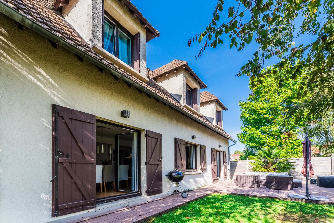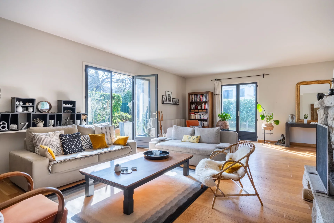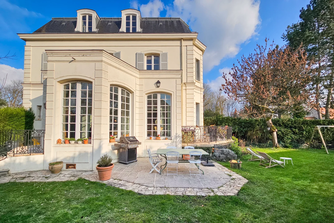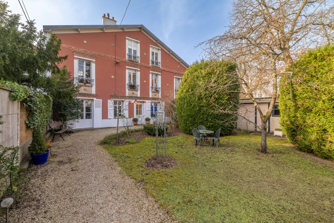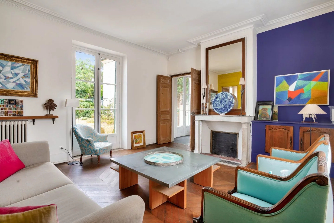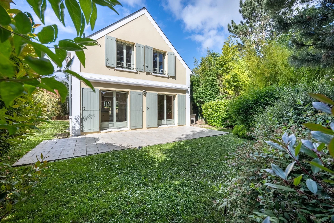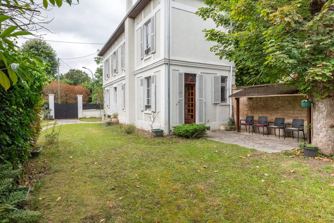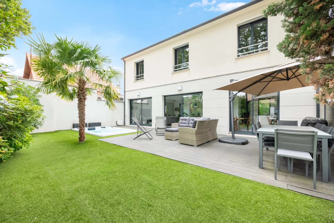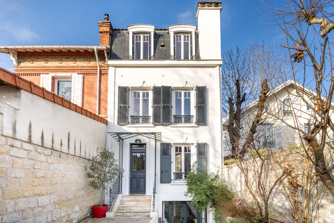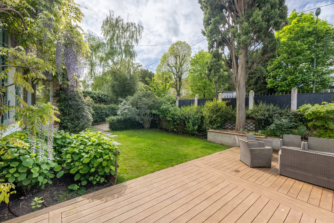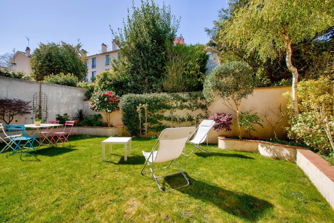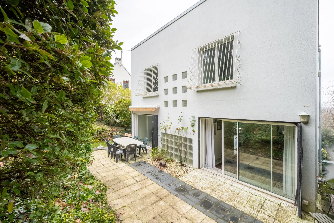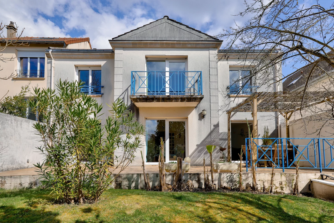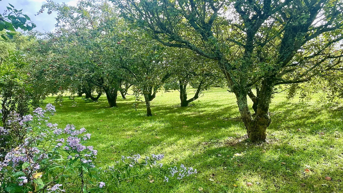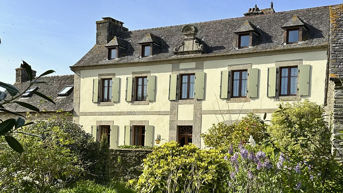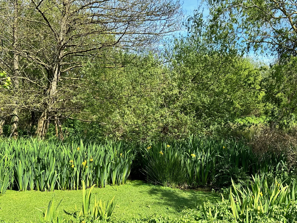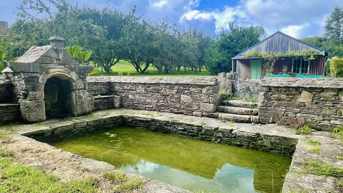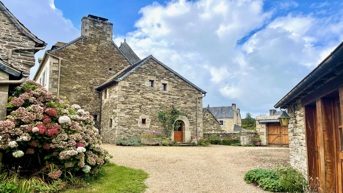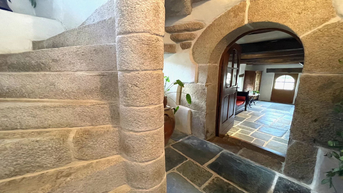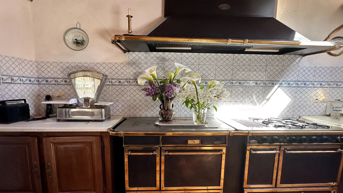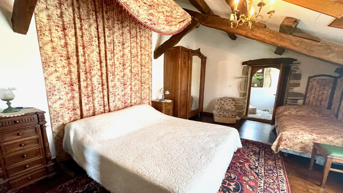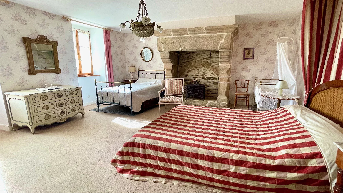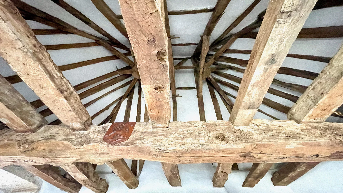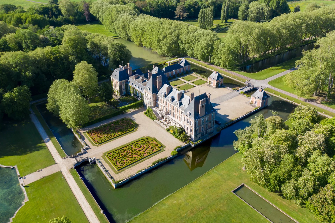
Let's take an overview
Ad reference : 86333442
Set in the heart of rolling countryside, within a charming hamlet, discover this exceptional estate built in 1543 and elegantly remodelled in the 19th century. A genuine family or tourist domain, combining historic charm with development potential.
The Principal Manor House
The authenticity of the 16th century manor reveals itself on the north side, with its square turret, spiral staircase in pink granite, and sculpted dormer windows. On the south side, the façade renovated in 1861 recalls the majesty of the Malouinières.
Inside, the entrance hall opens onto a grand drawing room with slate floors, enhanced by an original fireplace and arched doors. The dining room communicates with a kitchen equipped with a Godin range cooker, perfect for entertaining.
Six bedrooms with ensuite bathrooms occupy the upper floors, complemented by two additional bedrooms that can form an independent space, ideal for professional or hospitality use. A place steeped in history, preserved in its materials and atmosphere.
The Independent Houses
The estate comprises four charming independent houses, ranging from 2 to 5 bedrooms, totalling approximately 330m². Some are adapted for wheelchair users. Each cottage benefits from a south-facing aspect and offers comfort and independence.
A restored old bread oven completes the ensemble, ideal as a pied-à-terre or additional space. A perfect setting for developing a bed and breakfast or holiday let business.
The Grounds
The estate's exterior grounds reflect the bucolic charm of the property: orchard, wooded meadow, manicured gardens, flower-filled courtyard, fountain with its wash house, and two wells. A preserved environment where one can truly enjoy living and entertaining.
Additional Acquisition Opportunities:
Two other stone houses.
A 150sqm barn near the ponds
A 1.73 acre wooded park with a pond of approximately 0.25 acres
An 80sqm barn with terrace, close to the wash house
- Habitable : 7 470,15 Sq Ft Total : 7 750,01 Sq Ft
- 20 rooms
-
6 chambres
(dont 2 suites) - Fireplace
- Orientation South
- Good condition
What seduced us
- Luminous
- Calm
- Open view
We say more
Regulations & financial information
Information on the risks to which this property is exposed is available on the Géorisques website. : www.georisques.gouv.fr
| Diagnostics |
|---|
Final energy consumption : C - 149 kWh/m²/an.
Estimated annual energy costs for standard use: between 5 860,00 € and 7 940,00 € /year (including subscription).
Average energy price indexed to 01/01/2021.
| Financial elements |
|---|
Interior & exterior details
| Room | Surface | Detail |
|---|---|---|
| 4x House | ||
| 1x Park | 107639 Sq Ft | |
| 1x Double reception |
Floor : Ground floor Exposure : South |
|
| 1x Entrance | Floor : Ground floor | |
| 1x Dining room | Floor : Ground floor | |
| 1x Living room | Floor : Ground floor | |
| 1x Equipped kitchen | Floor : Ground floor | |
| 3x Following | Floor : 1st | |
| 2x Following | Floor : 2nd | |
| 1x Bedroom | Floor : 2nd |
Services
Building
| Building |
|---|
-
Built in : 1543
-
Type : Charpente en bois, Pierre de taille
-
Number of floors : 2
-
Quality level : Standing
Meet your agency

Simulator financing
Calculate the amount of the monthly payments on your home loan corresponding to the loan you wish to make.
FAI property price
998 000 €
€
per month
Do you have to sell to buy?
Our real estate consultants are at your disposal to estimate the value of your property. All our estimates are free of charge.
Estimate my propertyA living space to suit you
Junot takes you on a tour of the neighborhoods in which our agencies welcome you, and presents the specific features and good addresses.
Explore the neighborhoods