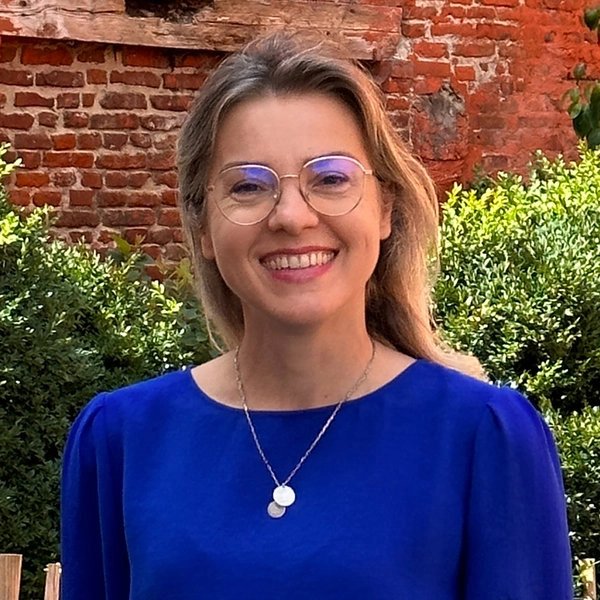
Estelle ARNAUD
Agent Commercial
EI - Agent commercial - N°RSAC : 2023AC00121 - LILLE MéTROPOLE
- 03 74 08 23 76
- French, English, Spanish
Ad reference : 870JLIARN
Just a few steps from the town center, we invite you to discover this 1980s architect-designed house, semi-plain pied and semi-citizen through the garage. It offers 206m² of living space on a 2263m² plot.
The entrance hall with toilet and cupboard leads into a warm 37m² living room with wood-burning fireplace, complemented by a second home cinema lounge with mezzanine office and adjoining soundproofed room for music lovers, for example. A fully-equipped kitchen, three bedrooms and a shower room complete the first floor. On the second floor, the landing leads to two bedrooms with plenty of storage space, including a custom-made dressing room, shower room and separate toilet. Outside, you'll enjoy large, private terraces and a huge, verdant garden. Four parking spaces, including one under the car port, a double garage and a shed complete the features of this family home at the heart of all amenities, and just nine minutes from the Sainte-Marie de Beaucamps-Ligny institution.
Information on the risks to which this property is exposed is available on the Géorisques website. : www.georisques.gouv.fr
| Diagnostics |
|---|
| Financial elements |
|---|
Property tax : 1 421,00 € /an
| Room | Surface | Detail |
|---|---|---|
| 1x Garage | 133.8 Sq Ft | |
| 4x Outdoor parking | ||
| 1x Terrace | 430.56 Sq Ft | |
| 1x Terrace | 215.28 Sq Ft | |
| 1x Garden shed | 156.61 Sq Ft | |
| 1x Ground | 24412.53 Sq Ft | |
| 1x Wine cellar | ||
| 1x Bedroom | 146.5 Sq Ft |
Floor : Ground floor Exposure : North Coating : Parquet |
| 1x Entrance | 106.02 Sq Ft |
Floor : Ground floor Coating : Floor tile |
| 1x Bathroom | 11.19 Sq Ft |
Floor : Ground floor Coating : Floor tile |
| 1x Bathroom | 50.59 Sq Ft |
Floor : Ground floor Exposure : North Coating : Floor tile |
| 1x Bedroom | 116.9 Sq Ft |
Floor : Ground floor Exposure : South Coating : Parquet |
| 1x Kitchen | 158.23 Sq Ft |
Floor : Ground floor Exposure : West Coating : Floor tile |
| 1x Cellar | 97.74 Sq Ft |
Floor : Ground floor Coating : Concrete |
| 1x Living room | 301.39 Sq Ft |
Floor : Ground floor Exposure : South Coating : Plant fiber |
| 1x Mezzanine | 97.52 Sq Ft |
Floor : Ground floor Exposure : North Coating : Plant fiber |
| 1x Bedroom | 179 Sq Ft |
Floor : Ground floor Exposure : East Coating : Plant fiber |
| 1x Living room | 398.26 Sq Ft |
Floor : Ground floor Exposure : Nord, Sud Coating : Floor tile |
| 1x Bedroom | 157.37 Sq Ft |
Floor : 1st Exposure : Nord, Sud Coating : Carpet |
| 1x Dressing room | 39.83 Sq Ft |
Floor : 1st Coating : Carpet |
| 1x Landing | 21.1 Sq Ft |
Floor : 1st Exposure : North Coating : Parquet |
| 1x Bathroom | 24.97 Sq Ft |
Floor : 1st Exposure : North Coating : Floor tile |
| 1x Dressing room | 28.52 Sq Ft |
Floor : 1st Exposure : South Coating : Parquet |
| 1x Bathroom | 7.75 Sq Ft |
Floor : 1st Coating : Floor tile |
| 1x Bedroom | 81.27 Sq Ft |
Floor : 1st Exposure : Nord, Sud Coating : Parquet |
| Building |
|---|

Agent Commercial
EI - Agent commercial - N°RSAC : 2023AC00121 - LILLE MéTROPOLE
Calculate the amount of the monthly payments on your home loan corresponding to the loan you wish to make.
FAI property price
779 000 €
€
per month
Our real estate consultants are at your disposal to estimate the value of your property. All our estimates are free of charge.
Estimate my propertyJunot takes you on a tour of the neighborhoods in which our agencies welcome you, and presents the specific features and good addresses.
Explore the neighborhoods