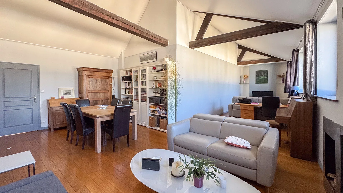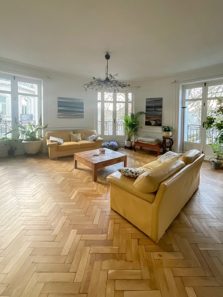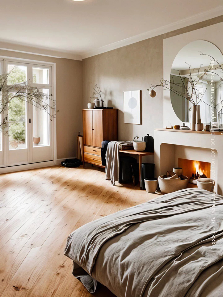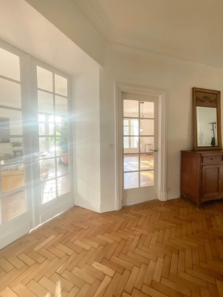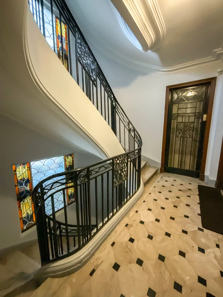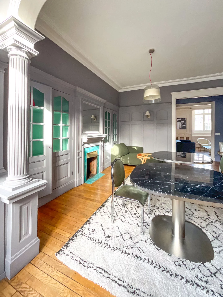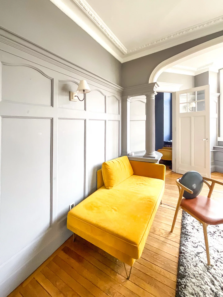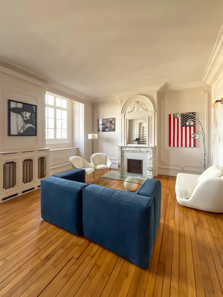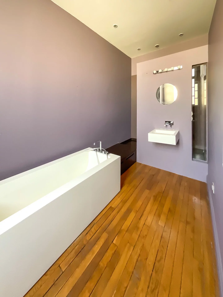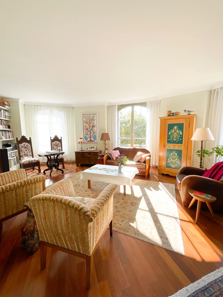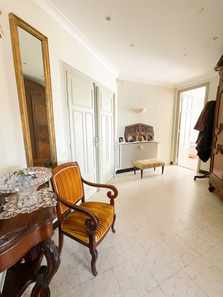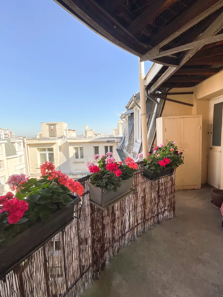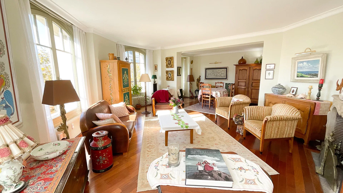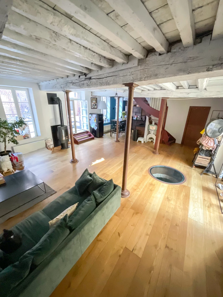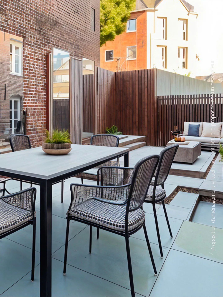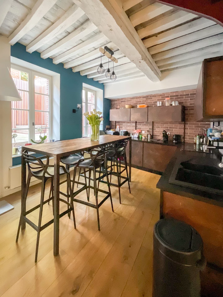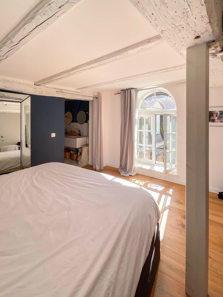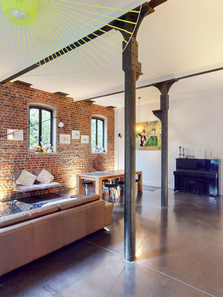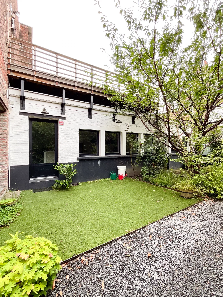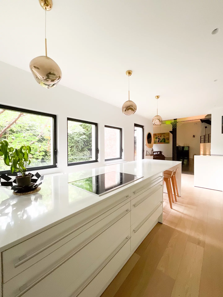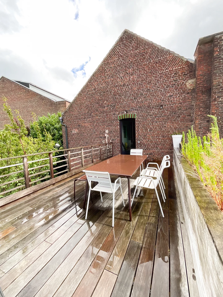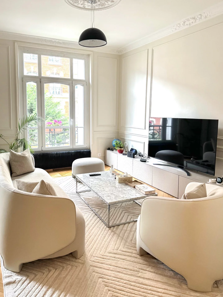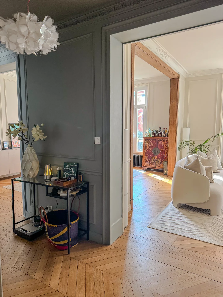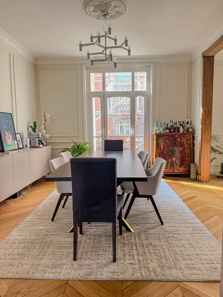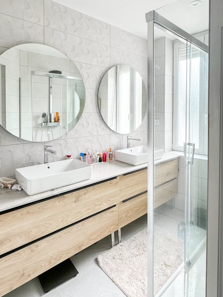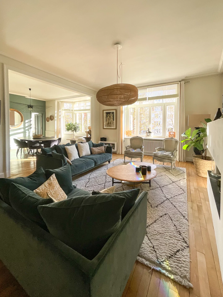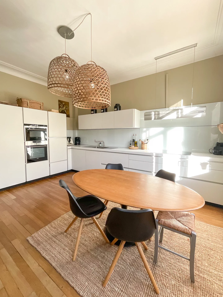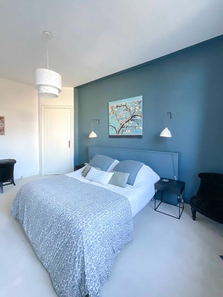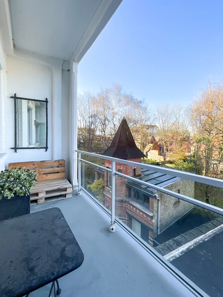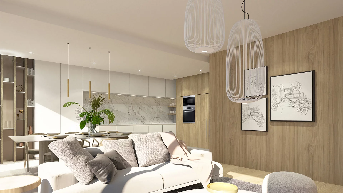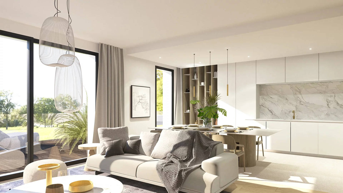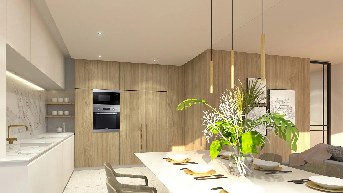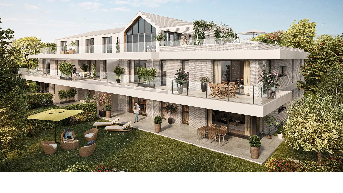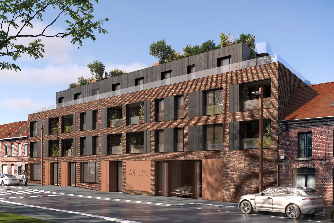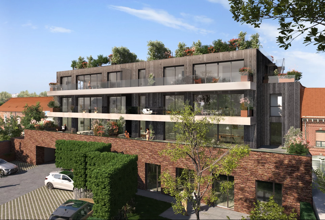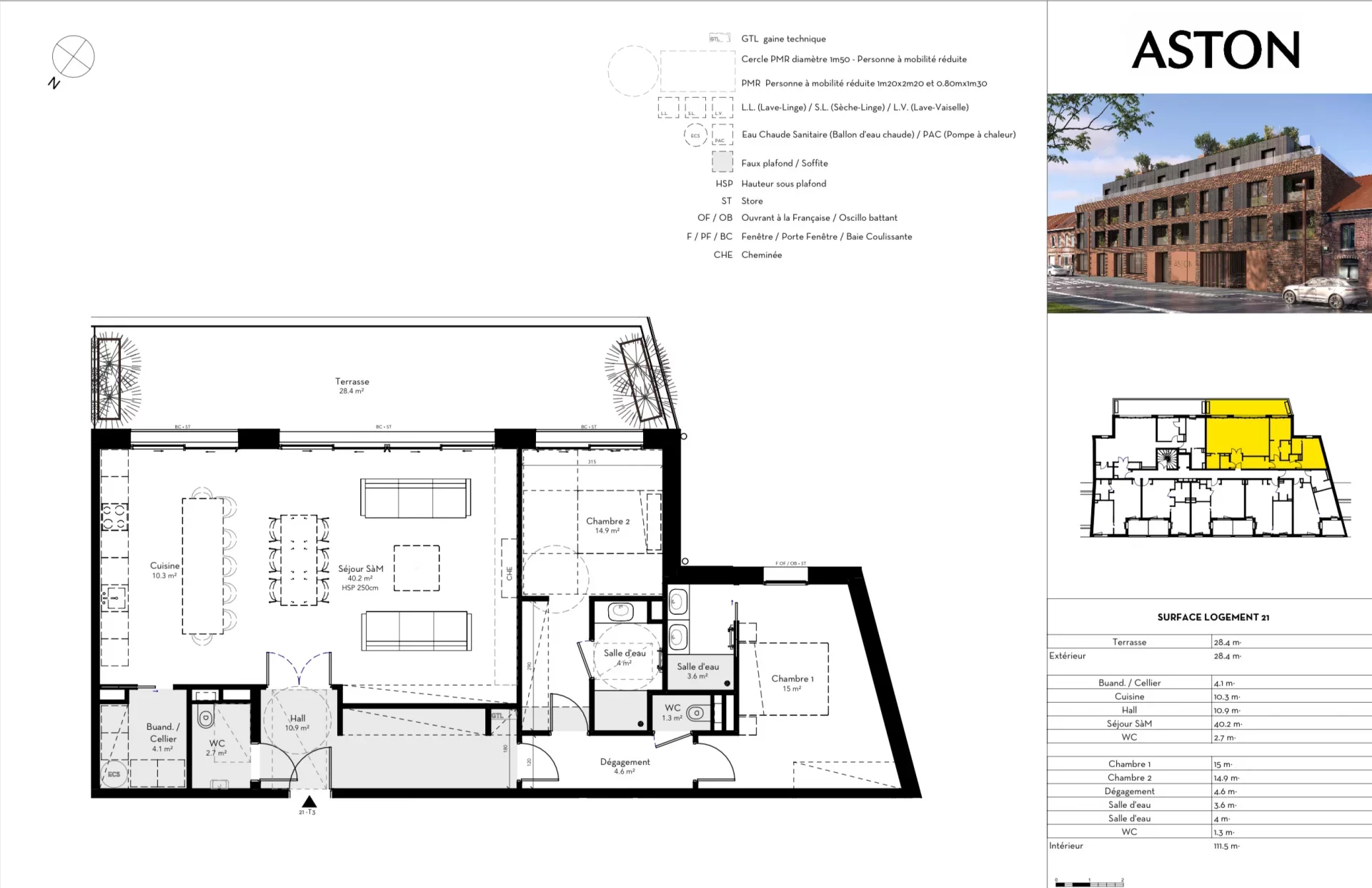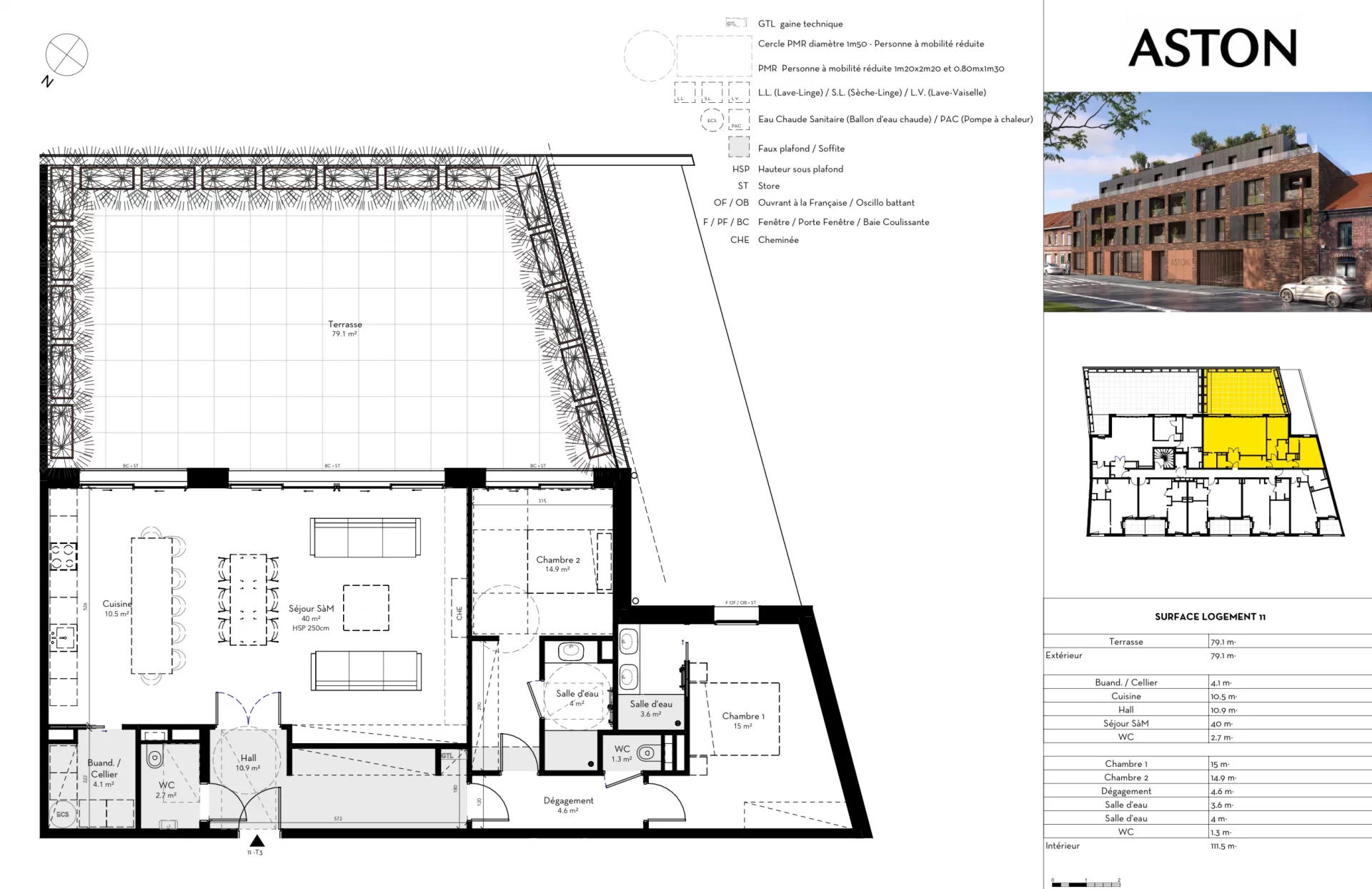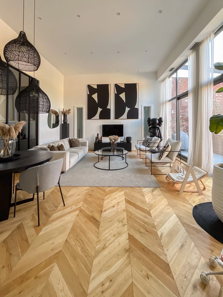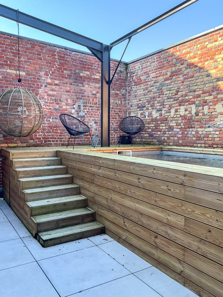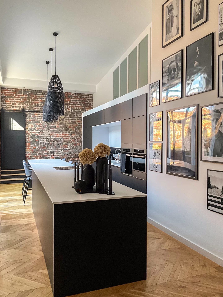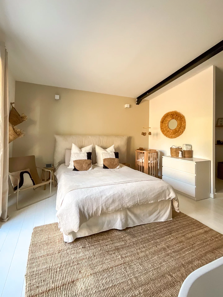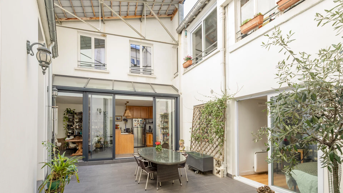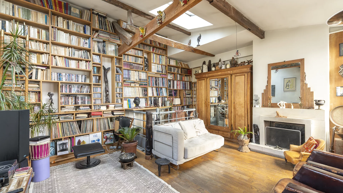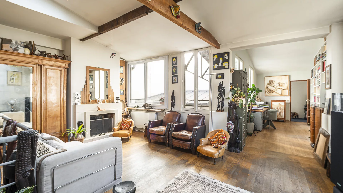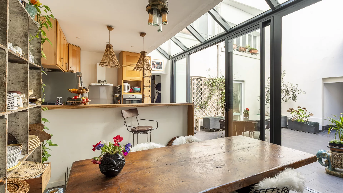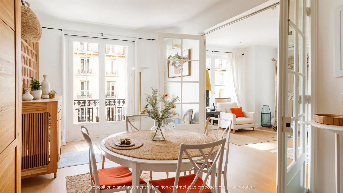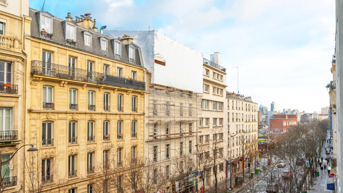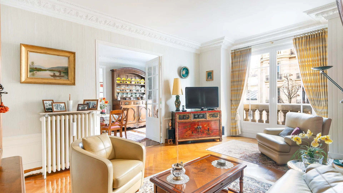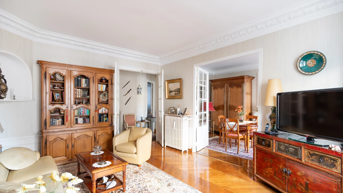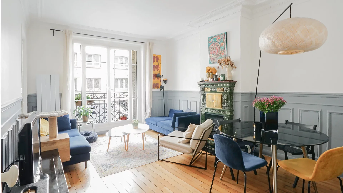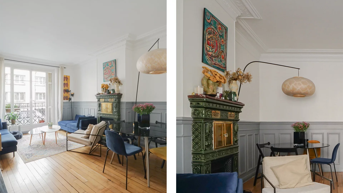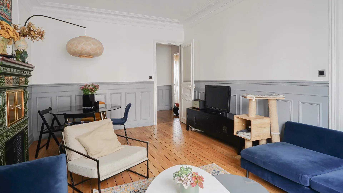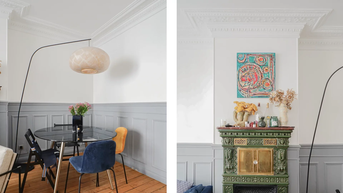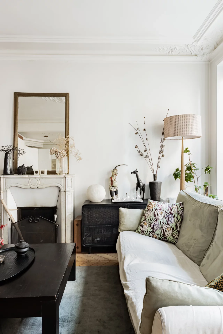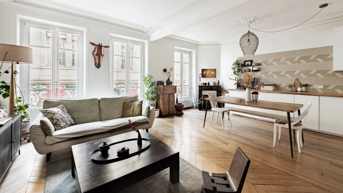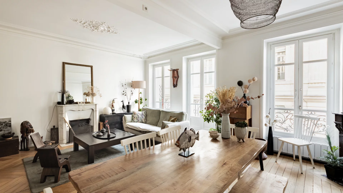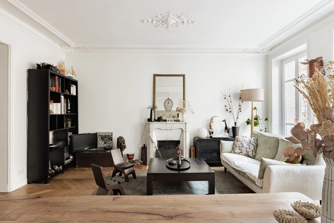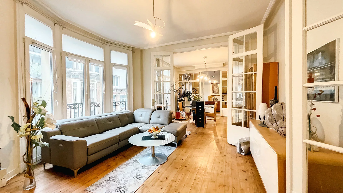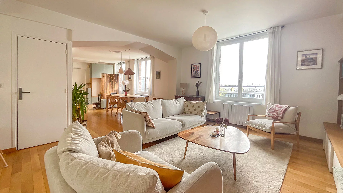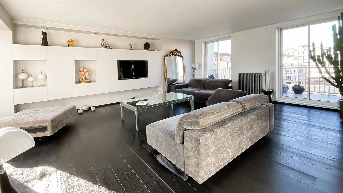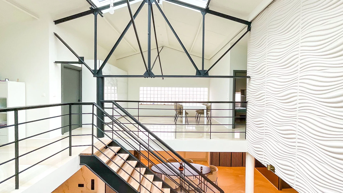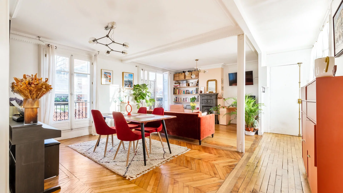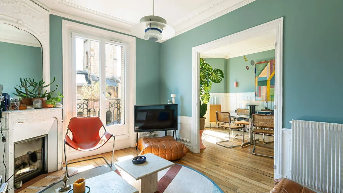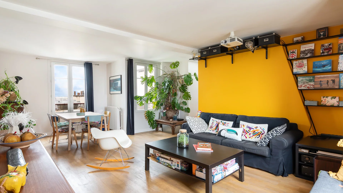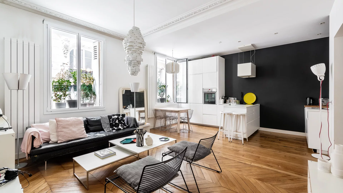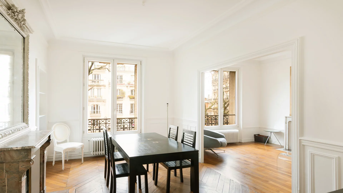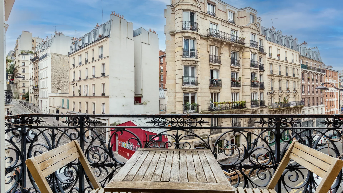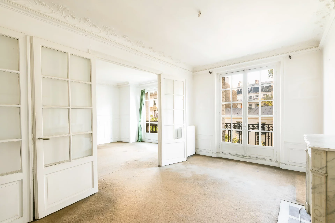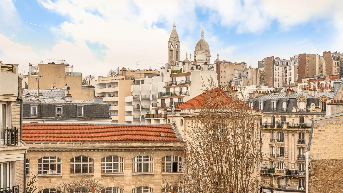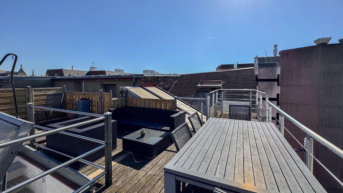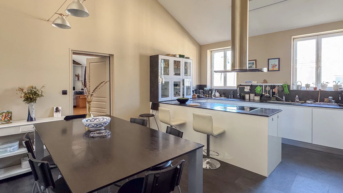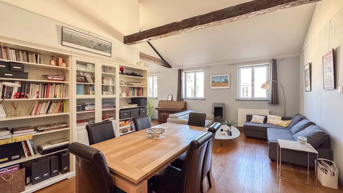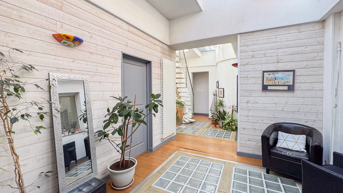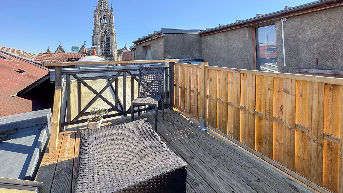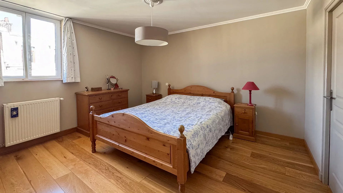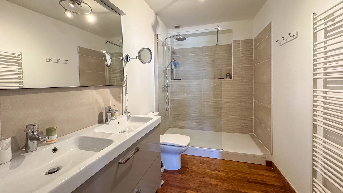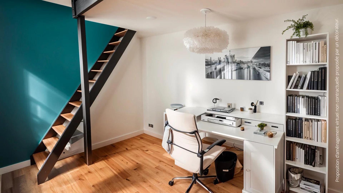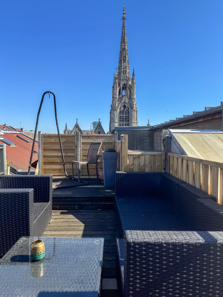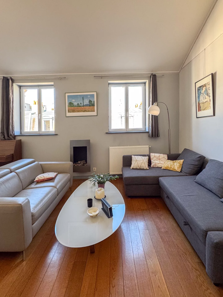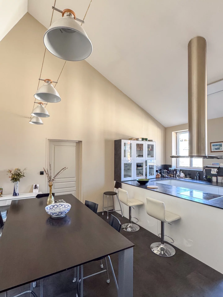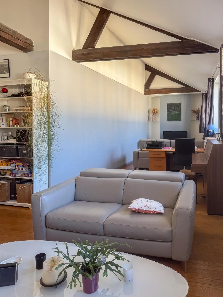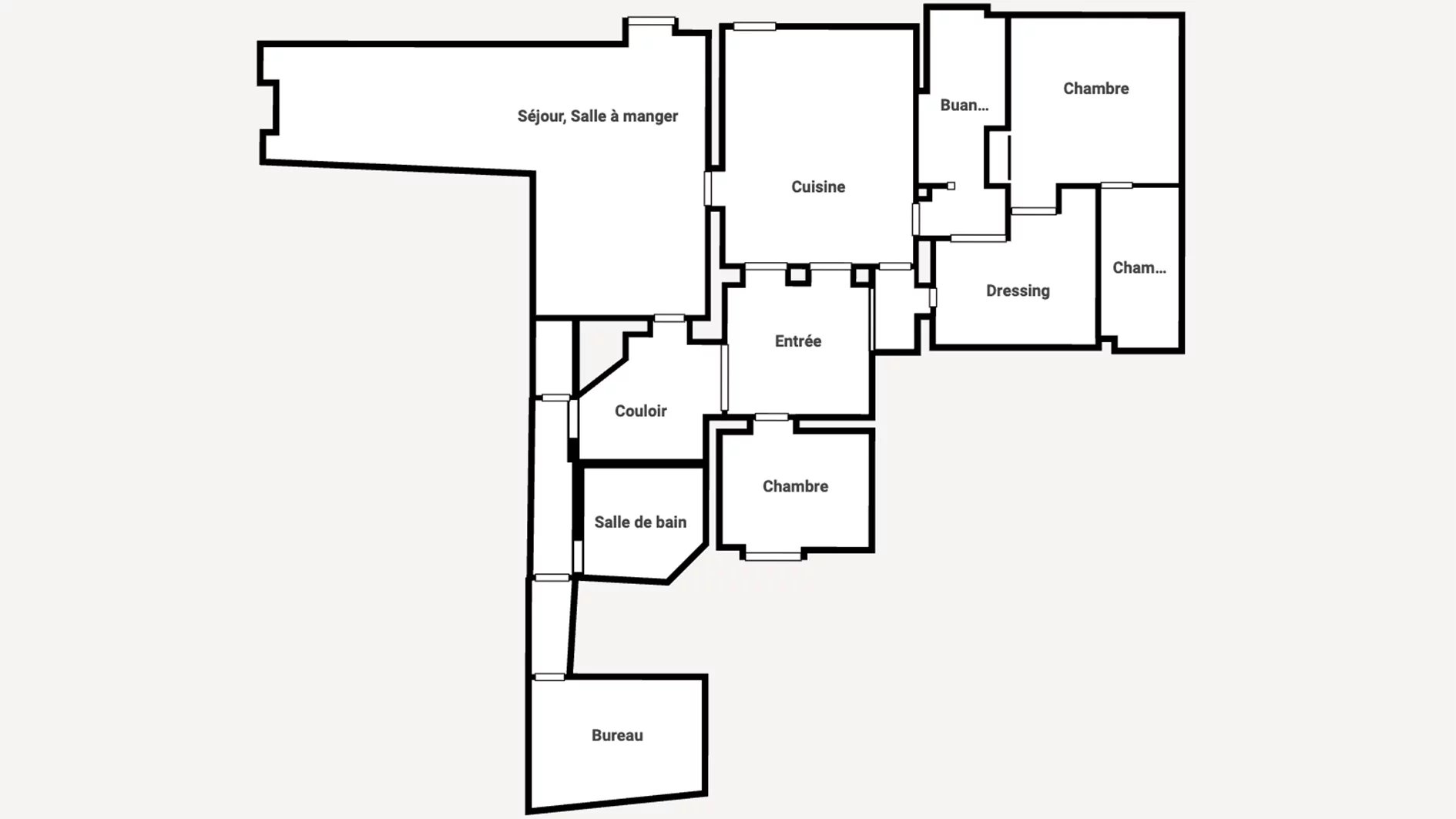
Let's take an overview
Ad reference : 680JLIGOE
Nestled on the top floor of a character building with elevator, this unique 202.22 m² apartment offers exceptional living space just a five-minute walk from Lille train station. The living space includes a vast, luminous 36.53 m² living-dining room and a large, fully-equipped kitchen, ideal for gourmet enthusiasts. The apartment features a master bedroom with en-suite bathroom and dressing room, plus three children's bedrooms sharing a common bathroom. A large cellar completes the space, guaranteeing optimal storage. The highlight? A superb 27.16 m² rooftop terrace, offering a 360° panorama over the rooftops and emblematic monuments of central Lille. Individual gas heating for optimum comfort. Located in Parvis Saint-Maurice, in the heart of a sought-after neighborhood, this rare apartment is within easy reach of shops and transportation. A unique opportunity not to be missed! Agency fees payable by vendor - Nombre de lots dans la copropriété: 12 - Montant moyen de la quote-part de charges courantes 2,500 €/yearly - Montant estimé des dépenses annuelles d'énergie pour un usage standard, établi à partir des prix de l'énergie de l'année 2021 : 1510€ ~ 2080€
- Habitable : 2 176,68 Sq Ft
- 5 rooms
- 4 bedrooms
- 1 bathroom
- 1 shower room
- Floor 4/4
- Orientation North
- To refresh
What we seduced
- Balcony/Terrace
- Elevator
- Cellar
We say more
Regulations & financial information
Information on the risks to which this property is exposed is available on the Géorisques website. : www.georisques.gouv.fr
| Diagnostics |
|---|
Final energy consumption : B - 96 kWh/m²/an.
Estimated annual energy costs for standard use: between 1 510,00 € and 2 080,00 € /year (including subscription).
Average energy price indexed to 01/01/2021.
| Financial elements |
|---|
Property tax : 2 289,00 € /an
Interior & exterior details
| Room | Surface | Detail |
|---|---|---|
| 1x Entrance | 215.71 Sq Ft |
Coating : Parquet |
| 1x Bedroom | 104.41 Sq Ft |
Exposure : South Coating : Parquet |
| 1x Bathroom | 25.19 Sq Ft |
Coating : Floor tile |
| 1x Lobby | 56.3 Sq Ft |
Coating : Parquet |
| 1x Bathroom | 82.67 Sq Ft |
Exposure : East |
| 1x Bedroom | 198.92 Sq Ft |
Exposure : South Coating : Parquet |
| 1x Stay | 500.84 Sq Ft |
Exposure : North Coating : Parquet |
| 1x Equipped kitchen | 278.68 Sq Ft | |
| 1x Laundry room | 95.91 Sq Ft |
Coating : Floor tile |
| 1x Bedroom | 123.35 Sq Ft |
Exposure : South Coating : Parquet |
| 1x Mezzanine | 241.22 Sq Ft |
Coating : Parquet |
| 1x Bedroom | 175.13 Sq Ft |
Exposure : North Coating : Parquet |
| 1x Bathroom | 78.58 Sq Ft | |
| 1x Terrace | 292.35 Sq Ft | |
| 1x Cellar | 53.82 Sq Ft |
Services
Building & Co-ownership
| Building |
|---|
-
Built in : 1900
-
Number of floors : 4
-
Quality level : Normal
| Co-ownership |
|---|
12 housing lots
Average annual amount of the share of current charges : 2 500 €
Procedure in progress : Non
Meet your consultant

Simulator financing
Calculate the amount of the monthly payments on your home loan corresponding to the loan you wish to make.
FAI property price
800 000 €
€
per month
Do you have to sell to buy?
Our real estate consultants are at your disposal to estimate the value of your property. All our estimates are free of charge.
Estimate my propertyA living space to suit you
Junot takes you on a tour of the neighborhoods in which our agencies welcome you, and presents the specific features and good addresses.
Explore the neighborhoods