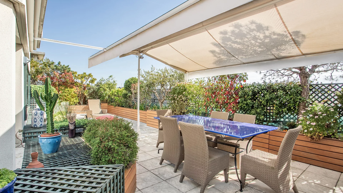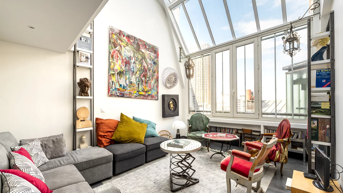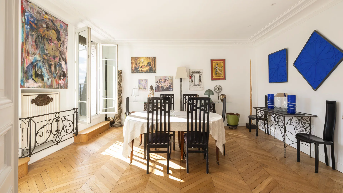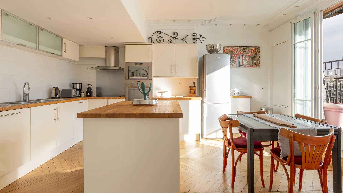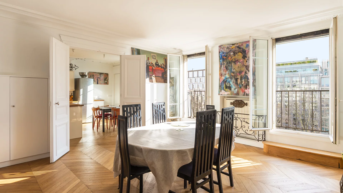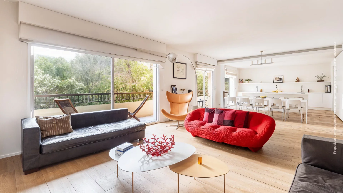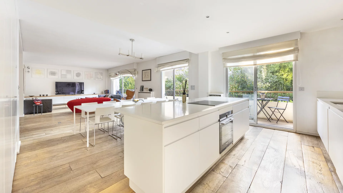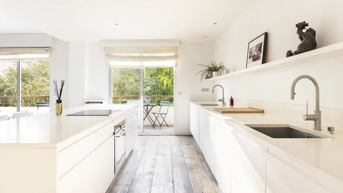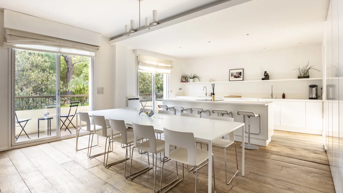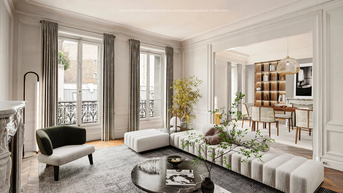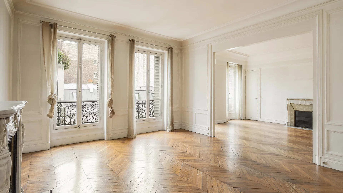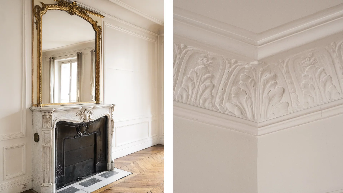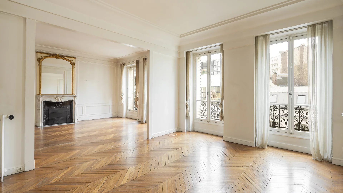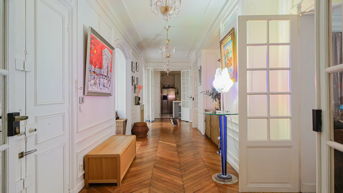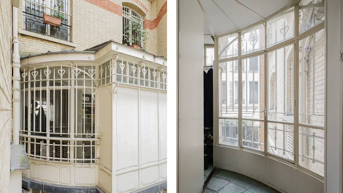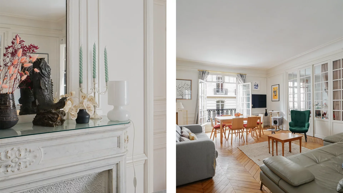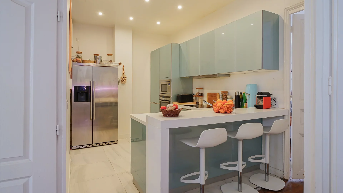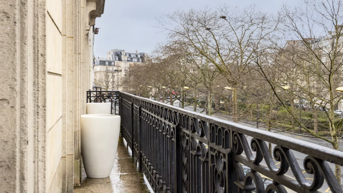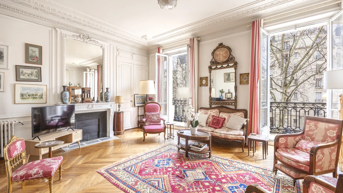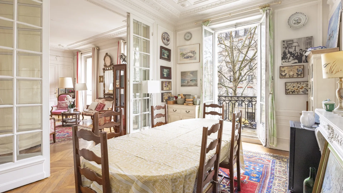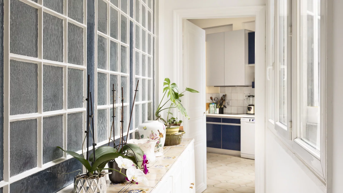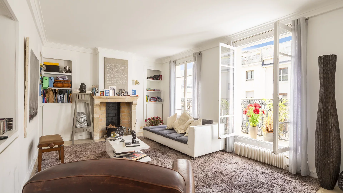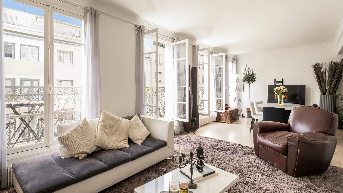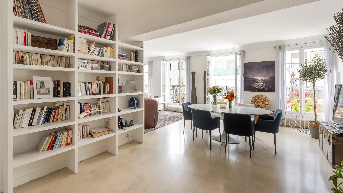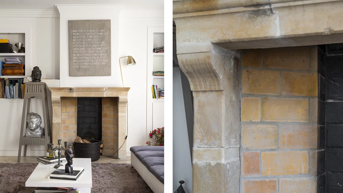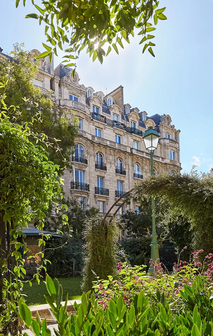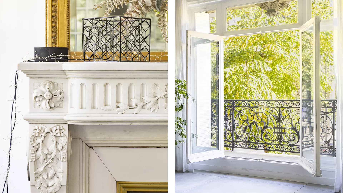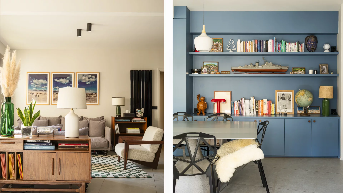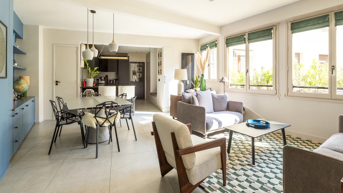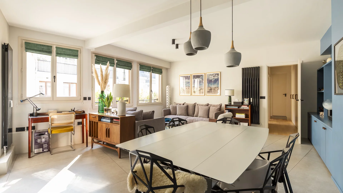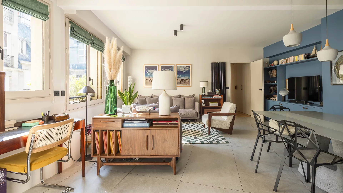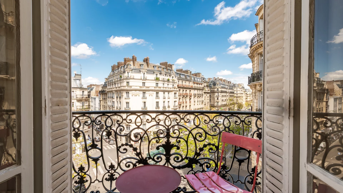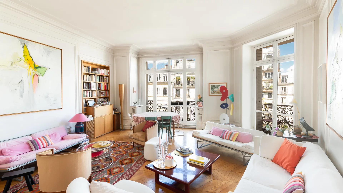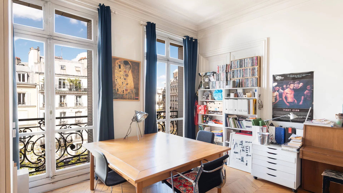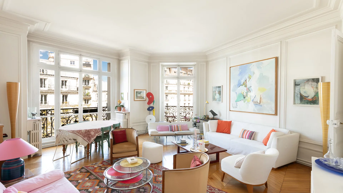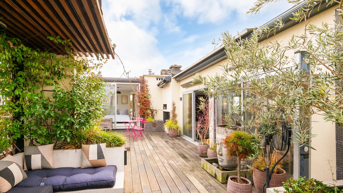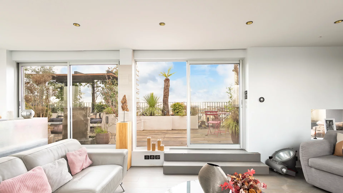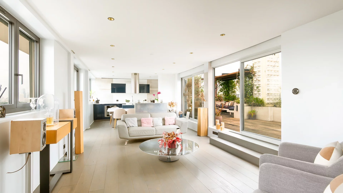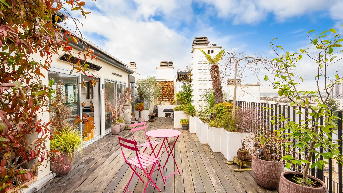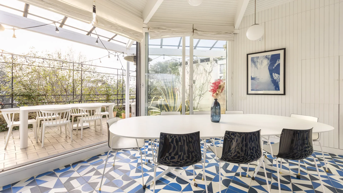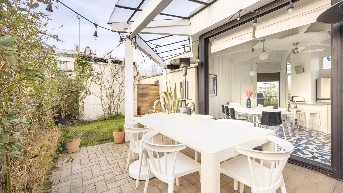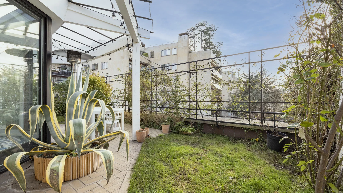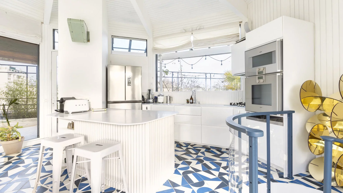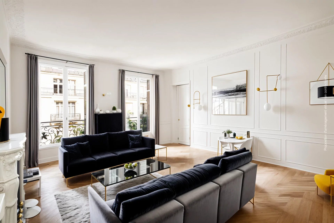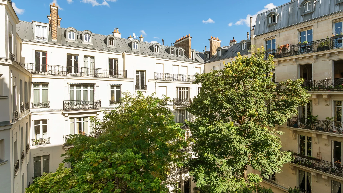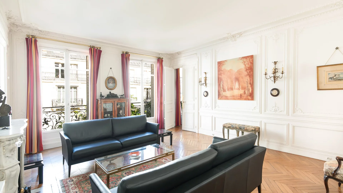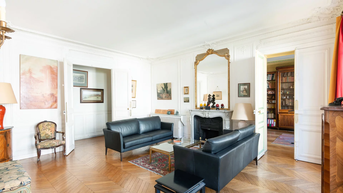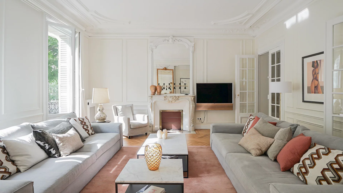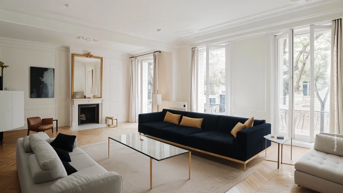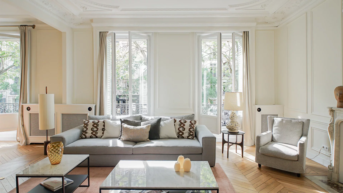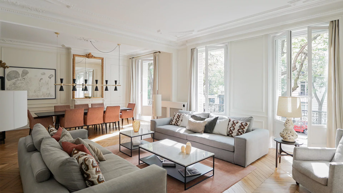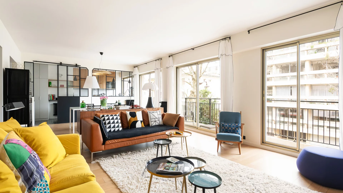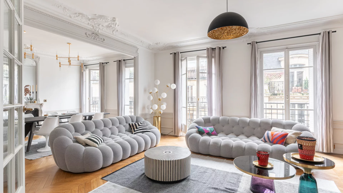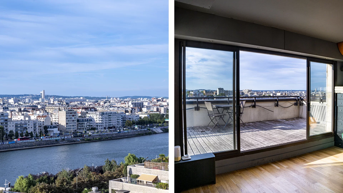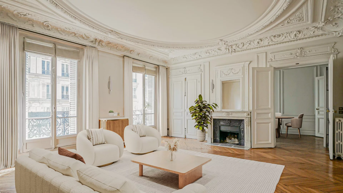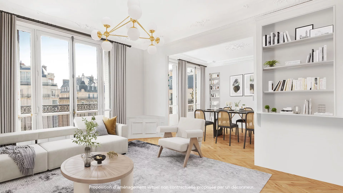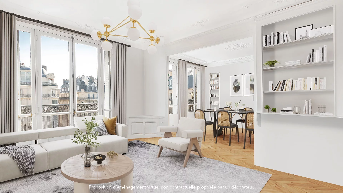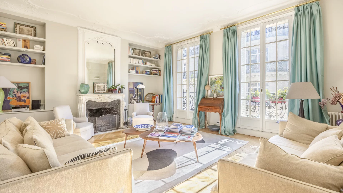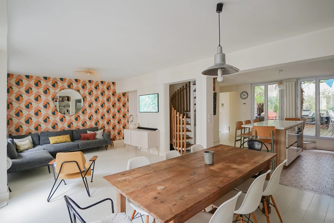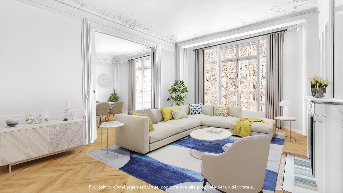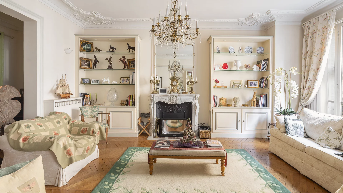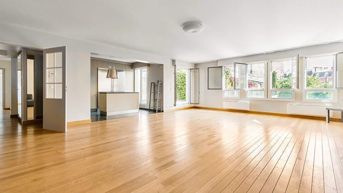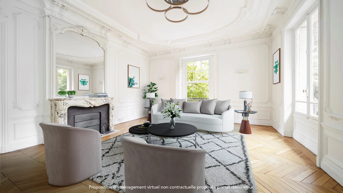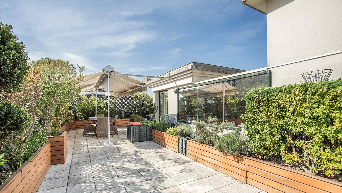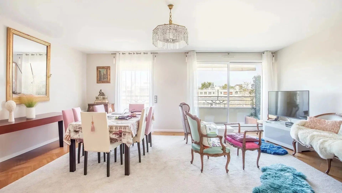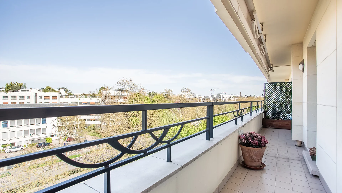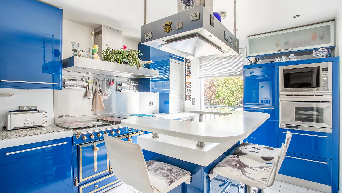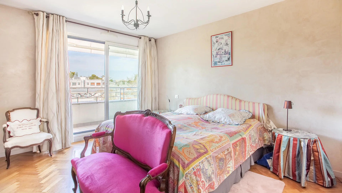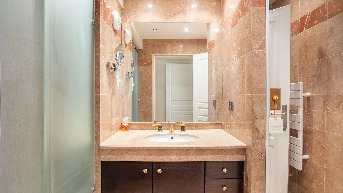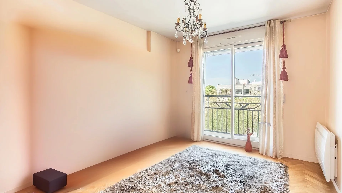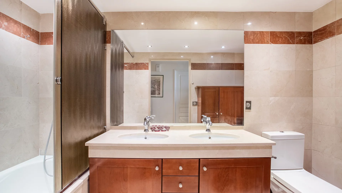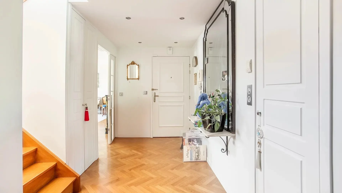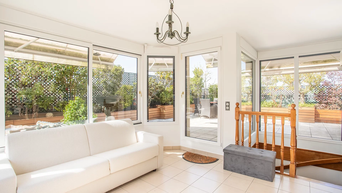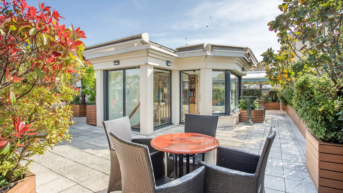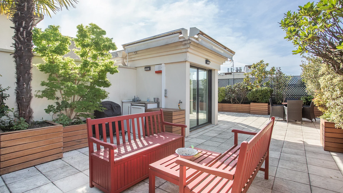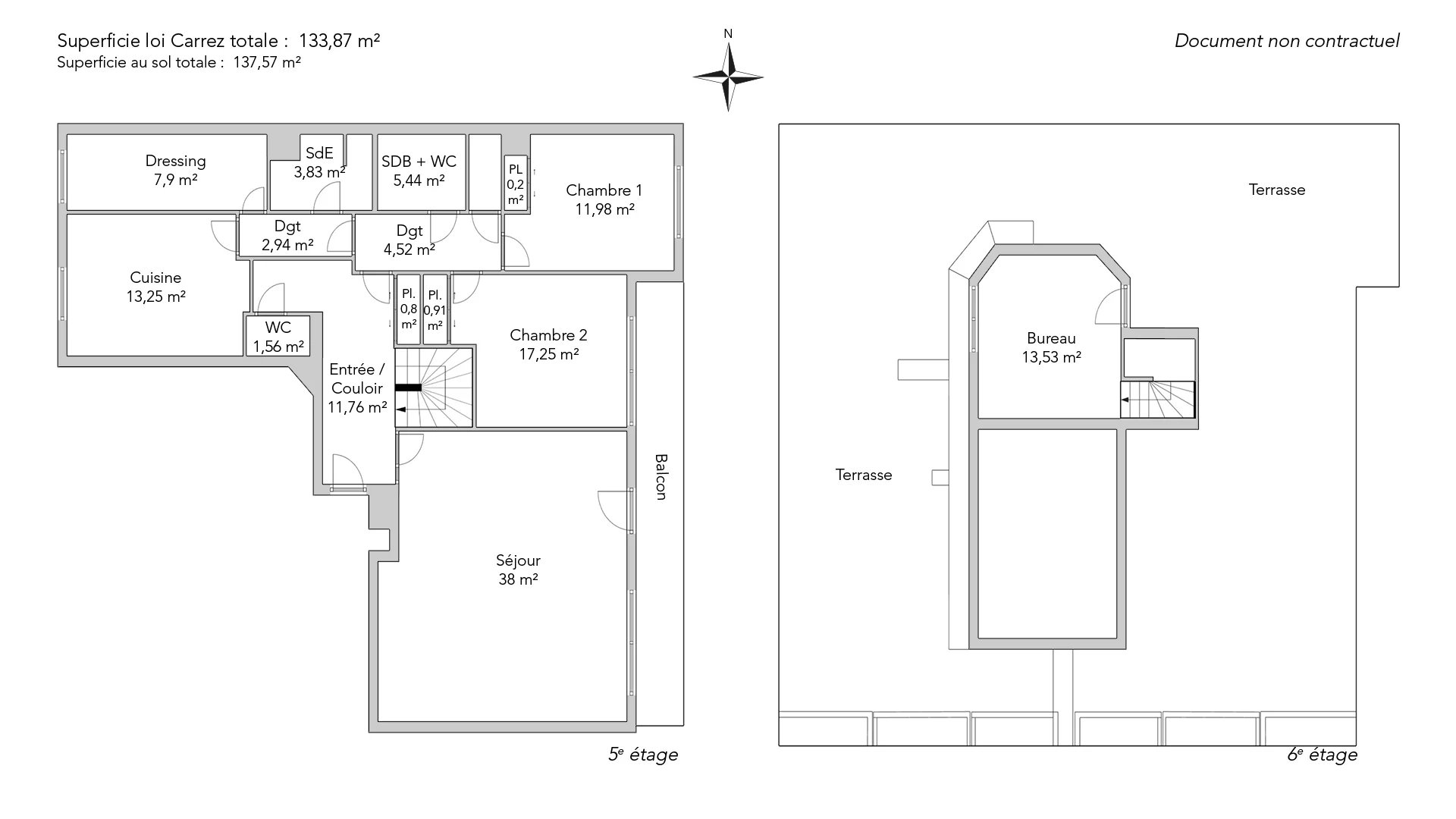
Let's take an overview
Ad reference : 2073NEUBAR
Nestled in the heart of Sablons, Neuilly-sur-Seine, this exquisite 133.87sqm apartment offers an unparalleled living experience. Boasting three spacious bedrooms and five elegantly designed rooms, it perfectly blends modern comfort and style. The property features state-of-the-art amenities, including air-conditioning, double glazing, and sliding windows, ensuring a lifestyle of ease and sophistication. Step outside to a magnificent terrace equipped with electric awnings and window shades, ideal for enjoying the tranquil surroundings. The advanced home systems, such as a fire alarm, intercom, and security door, provide peace of mind, while outdoor lighting and an irrigation sprinkler enhance the landscaped areas. The inclusion of optical fiber and internet connectivity ensures seamless communication and entertainment options. Additional features like a lift, disabled access, and electric shutters highlight the property's accessibility and convenience. With options such as bike rental and proximity to local attractions, this apartment is a perfect haven for those seeking luxury and comfort in a prime location. Experience the best of Neuilly-sur-Seine living in this stunning home.
- Habitable : 1 440,96 Sq Ft Total : 3 184,72 Sq Ft
- 5 rooms
- 3 bedrooms
- 1 bathroom
- 1 shower room
- Floor 5/5
- Orientation North, South, South West
- Good condition
What we seduced
- Balcony/Terrace
- Last floor
- Historical monument view
- Luminous
- Crossing
- Car park
- Elevator
- Cellar
- Open view
We say more
Regulations & financial information
Information on the risks to which this property is exposed is available on the Géorisques website. : www.georisques.gouv.fr
| Diagnostics |
|---|
Final energy consumption : B - 89 kWh/m²/an.
Estimated annual energy costs for standard use: between 2 116,00 € and 2 863,00 € /year (including subscription).
Average energy price indexed to 01/01/2021.
| Financial elements |
|---|
Property tax : 2 238,00 € /an
Interior & exterior details
| Room | Surface | Detail |
|---|---|---|
| 1x Entrance | 126.58 Sq Ft | |
| 1x Closet | 8.61 Sq Ft | |
| 1x Closet | 2.15 Sq Ft | |
| 1x Stay | 409.03 Sq Ft | |
| 1x Bathroom | 16.79 Sq Ft | |
| 1x Clearance | 48.65 Sq Ft | |
| 1x Bathroom/toilet | 58.56 Sq Ft | |
| 1x Bathroom | 16.79 Sq Ft | |
| 1x Children's room | 128.95 Sq Ft | |
| 1x Clearance | 31.65 Sq Ft | |
| 1x Bathroom | 41.23 Sq Ft | |
| 1x Dressing room | 85.03 Sq Ft | |
| 1x Kitchen | 142.62 Sq Ft | |
| 1x Car park | ||
| 1x Terrace | 1628.58 Sq Ft | |
| 1x Desk | 142.62 Sq Ft | |
| 1x Bedroom | 191.6 Sq Ft | |
| 1x Balcony | 123.14 Sq Ft | |
| 2x Car park | ||
| 1x Cellar | ||
| 1x Bedroom |
Services
Building & Co-ownership
| Building |
|---|
-
Built in : 2006
-
Number of floors : 5
-
Quality level : Standing
| Co-ownership |
|---|
40 housing lots
Average annual amount of the share of current charges : 5 332 €
Procedure in progress : Non
Meet your agency

Simulator financing
Calculate the amount of the monthly payments on your home loan corresponding to the loan you wish to make.
FAI property price
2 350 000 €
€
per month
Do you have to sell to buy?
Our real estate consultants are at your disposal to estimate the value of your property. All our estimates are free of charge.
Estimate my propertyA living space to suit you
Junot takes you on a tour of the neighborhoods in which our agencies welcome you, and presents the specific features and good addresses.
Explore the neighborhoods