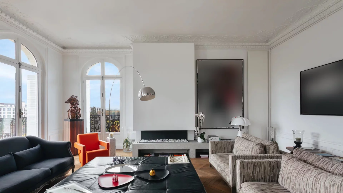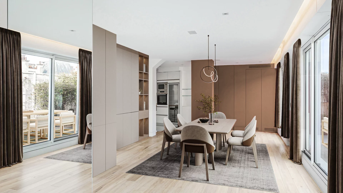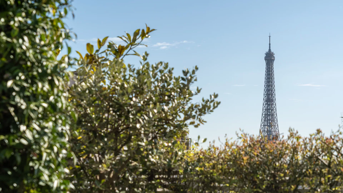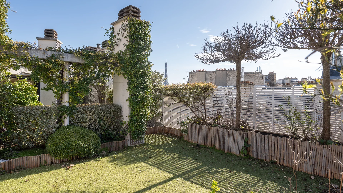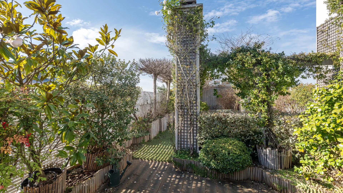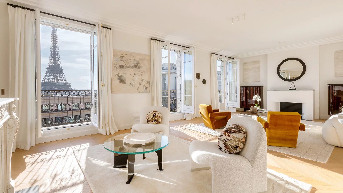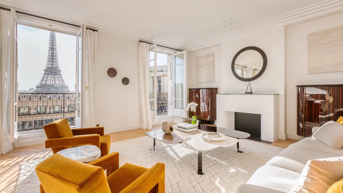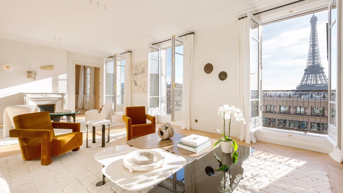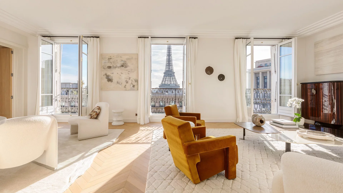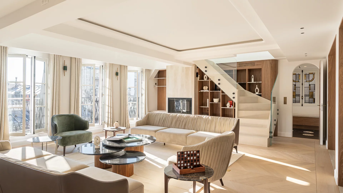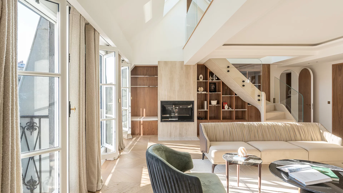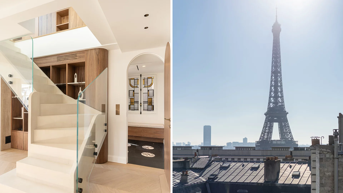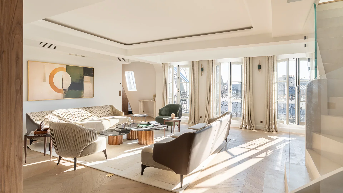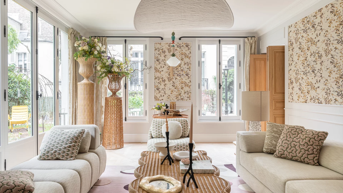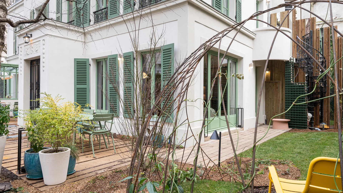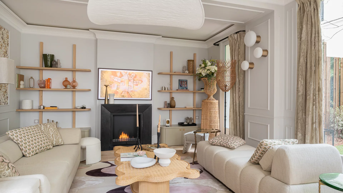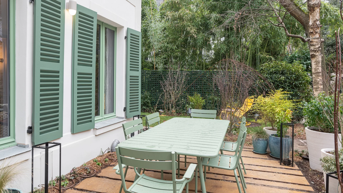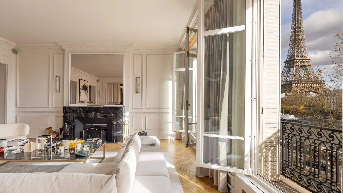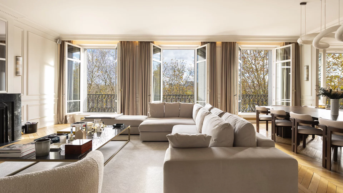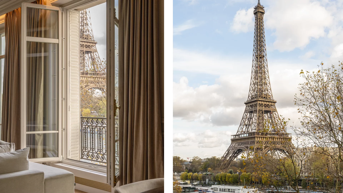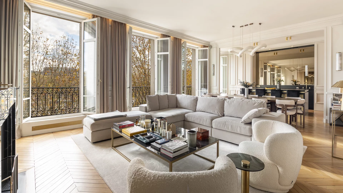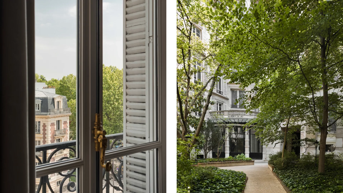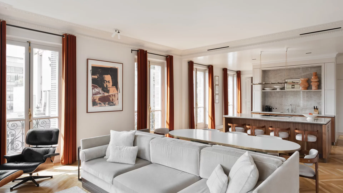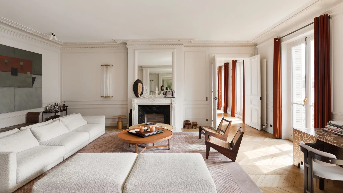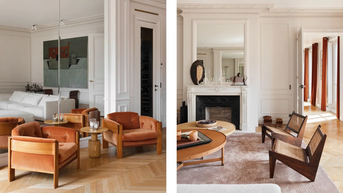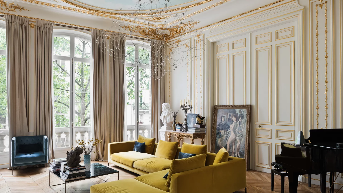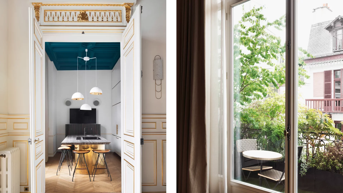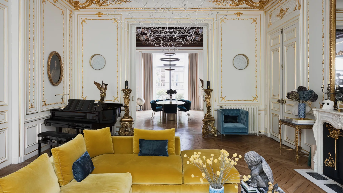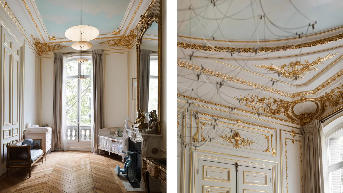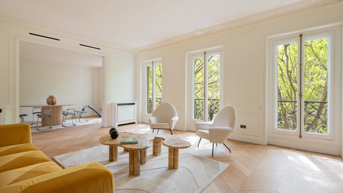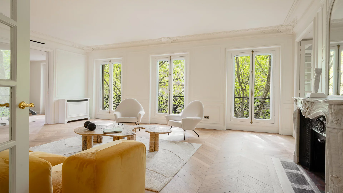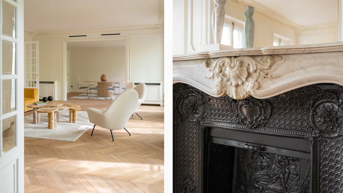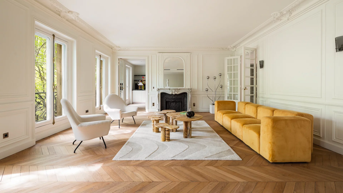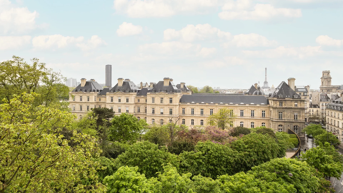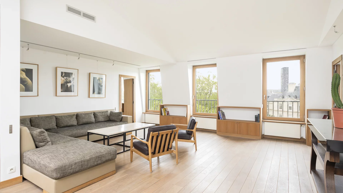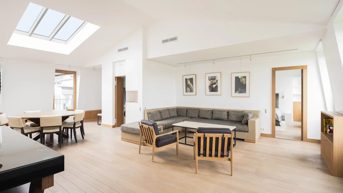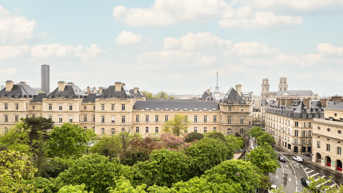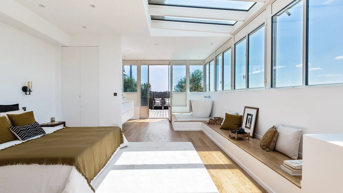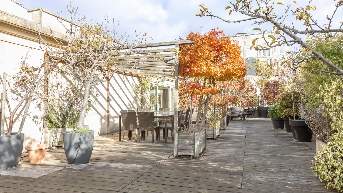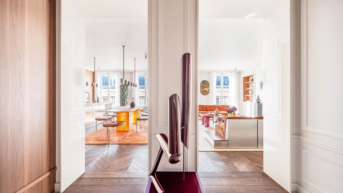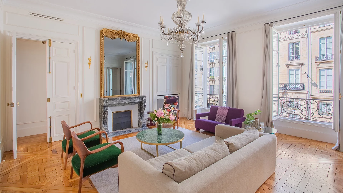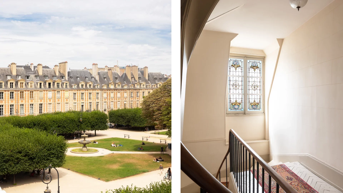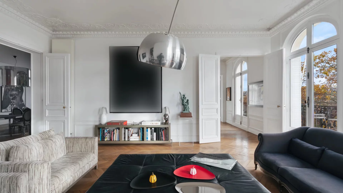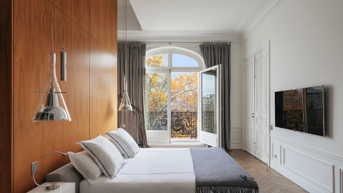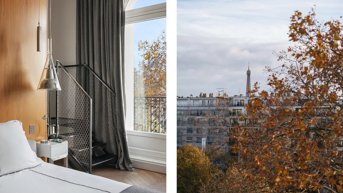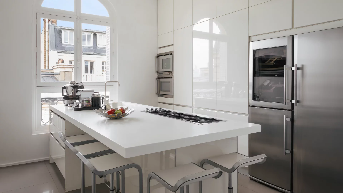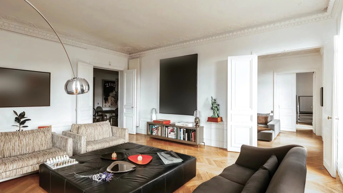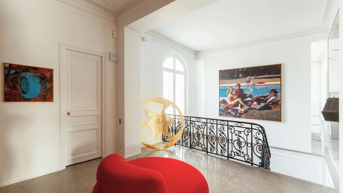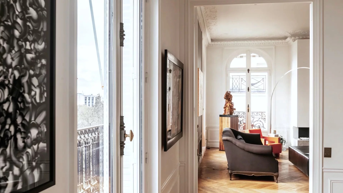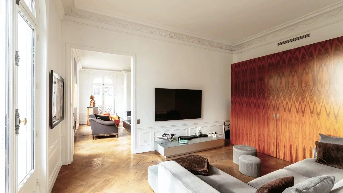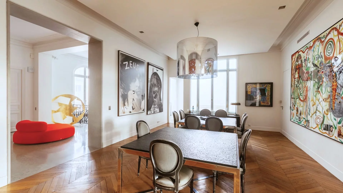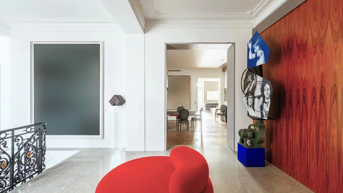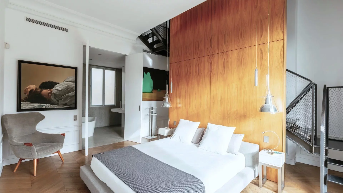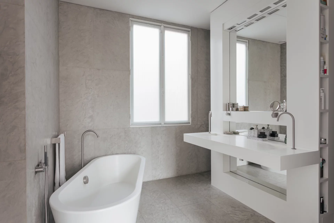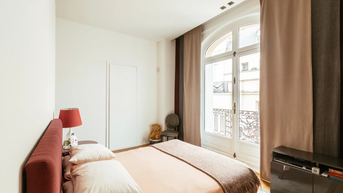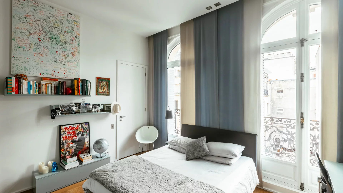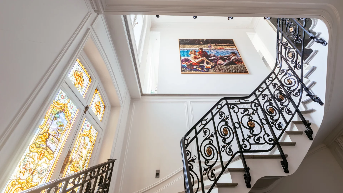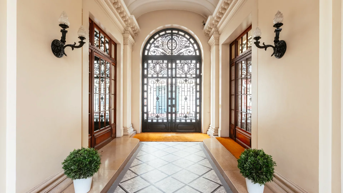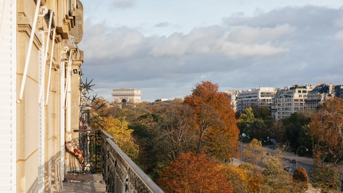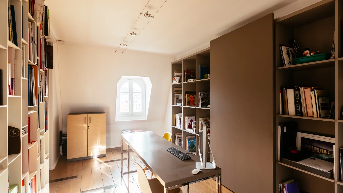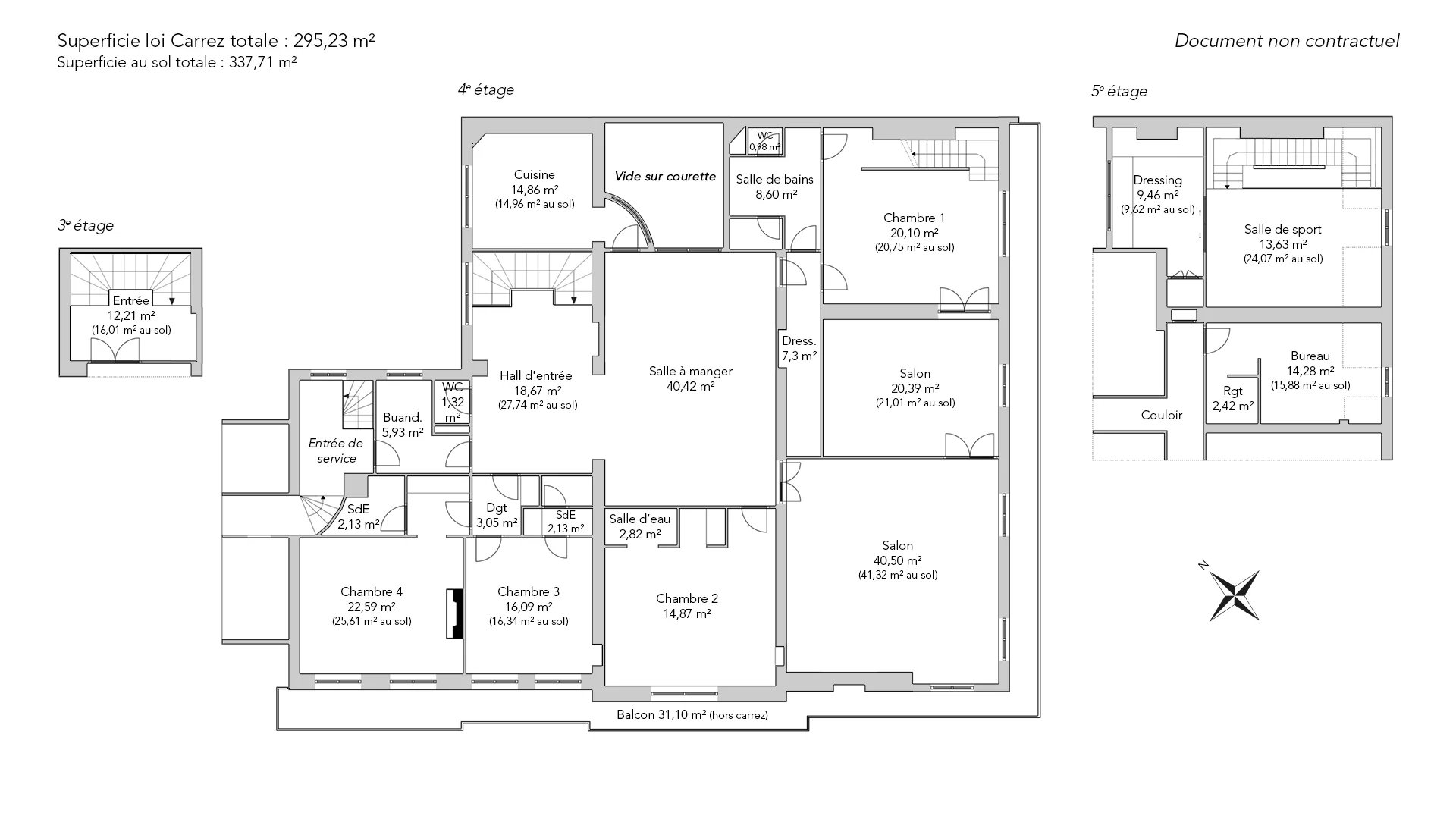
Let's take an overview
Ad reference : 642JFPASH
Magnificent apartment on avenue Foch, on the fourth and fifth floors of a building with elevator. With a floor area of 310.38sqm (296sqm Carrez law) and an expansive balcony of 30sqm, the first level comprises an entrance hall, two living rooms, four bedrooms, a dressing room, four bathrooms, a kitchen, a vast dining room and a large balcony. The second level features a gym, office and dressing room. With unobstructed south-facing views of Parisian monuments, each bedroom has access to a large balcony. Very high ceilings, with light streaming in throughout the day, create a pleasant place for family living and entertaining. The layout is perfectly designed and optimized. You'll also benefit from the highest levels of security, in a square with video surveillance and a live-in janitor. Enjoy the right to park two cars. Discover this apartment built in the style of a house, perched above a Parisian mansion on one of the capital's most sought-after private streets.
- Habitable : 3 177,83 Sq Ft Total : 3 340,90 Sq Ft
- 10 rooms
- 4 bedrooms
- 4 bathrooms
- Floor 4/5
- Fireplace
- Orientation South
- Excellent condition
What we seduced
- Balcony/Terrace
- Exceptional services
- Last floor
- Guardian
- Luminous
- Calm
- Elevator
- Wellness room
- Open view
We say more
Regulations & financial information
Information on the risks to which this property is exposed is available on the Géorisques website. : www.georisques.gouv.fr
| Diagnostics |
|---|
Interior & exterior details
| Room | Surface | Detail |
|---|---|---|
| 1x Entrance | 131.43 Sq Ft | Floor : 3rd |
| 1x Entrance hall | 200.96 Sq Ft | Floor : 4th |
| 1x Dining room | 435.08 Sq Ft | Floor : 4th |
| 1x Kitchen | 159.95 Sq Ft | Floor : 4th |
| 1x Dressing room | 78.58 Sq Ft | Floor : 4th |
| 1x Bathroom/toilet | 92.57 Sq Ft | Floor : 4th |
| 1x Bedroom | 243.16 Sq Ft | Floor : 4th |
| 1x Living room | 219.48 Sq Ft | Floor : 4th |
| 1x Living room | 435.94 Sq Ft | Floor : 4th |
| 1x Bedroom | 216.35 Sq Ft | Floor : 4th |
| 1x Bathroom | 28.09 Sq Ft | Floor : 4th |
| 1x Clearance | 32.83 Sq Ft | Floor : 4th |
| 1x Bathroom | 10.55 Sq Ft | Floor : 4th |
| 1x Bedroom | 160.06 Sq Ft | Floor : 4th |
| 1x Bathroom | 30.35 Sq Ft | Floor : 4th |
| 1x Bedroom | 173.19 Sq Ft | Floor : 4th |
| 1x Bathroom | 22.93 Sq Ft | Floor : 4th |
| 1x Laundry room | 63.83 Sq Ft | Floor : 4th |
| 1x Bathroom | 14.21 Sq Ft | Floor : 4th |
| 1x Clearance | Floor : 4th | |
| 1x Balcony | 334.76 Sq Ft | Floor : 4th |
| 1x Gym | 146.71 Sq Ft | Floor : 5th |
| 1x Dressing room | 101.83 Sq Ft | Floor : 5th |
| 1x Desk | 153.71 Sq Ft | Floor : 5th |
| 1x Closet | 26.05 Sq Ft | Floor : 5th |
Services
Building & Co-ownership
| Building |
|---|
-
Built in : 1910
-
Number of floors : 5
-
Quality level : Luxury
| Co-ownership |
|---|
4 housing lots
Average annual amount of the share of current charges : 18 000 €
Procedure in progress : Non
Meet your agency

Do you have to sell to buy?
Our real estate consultants are at your disposal to estimate the value of your property. All our estimates are free of charge.
Estimate my propertyA living space to suit you
Junot takes you on a tour of the neighborhoods in which our agencies welcome you, and presents the specific features and good addresses.
Explore the neighborhoods
