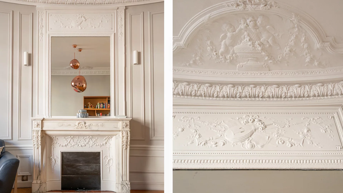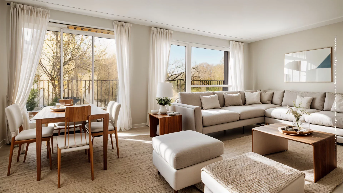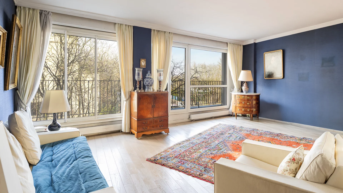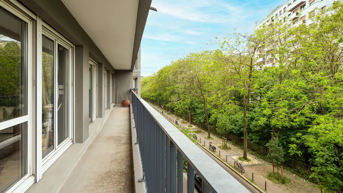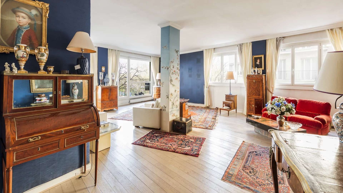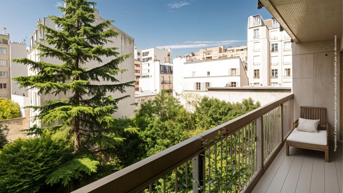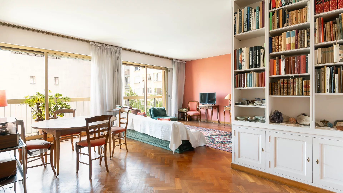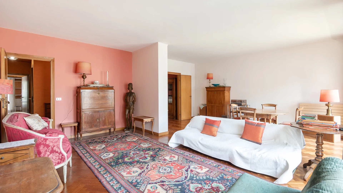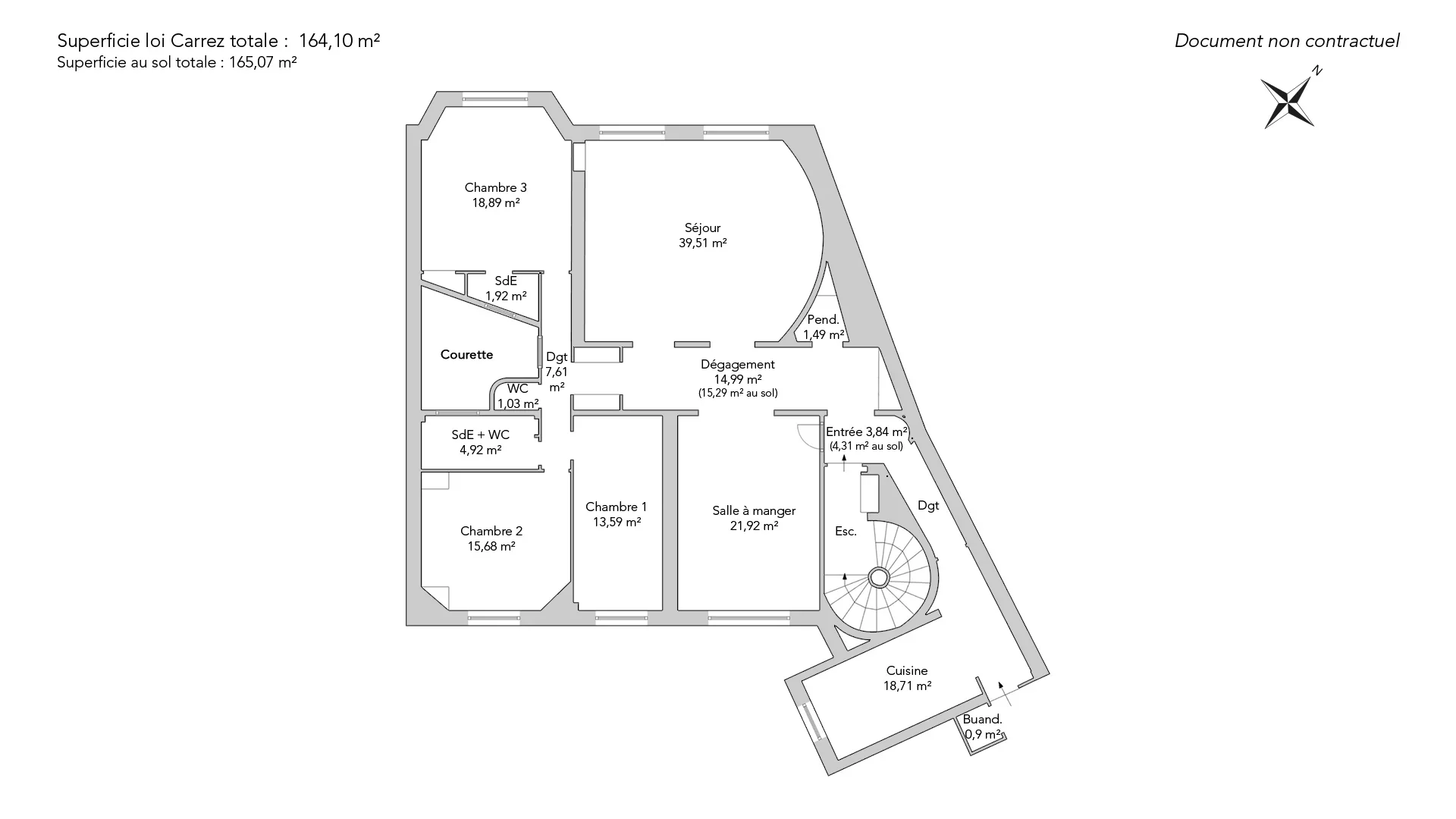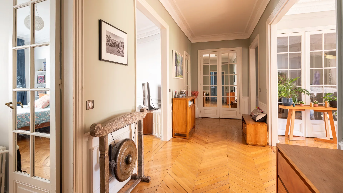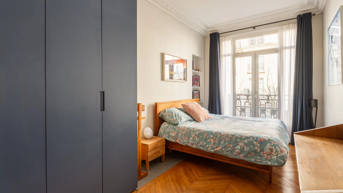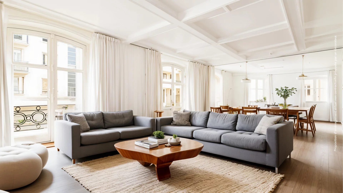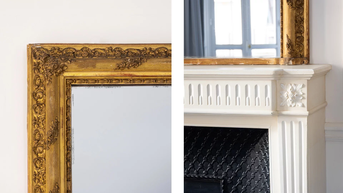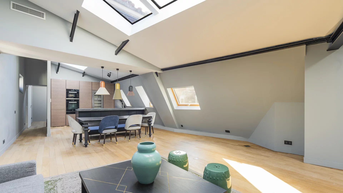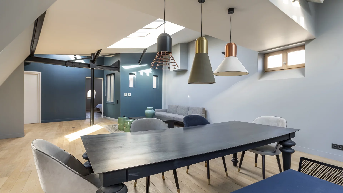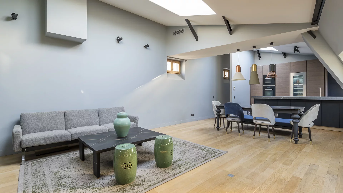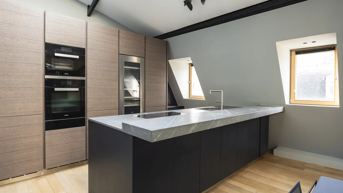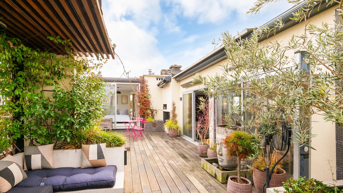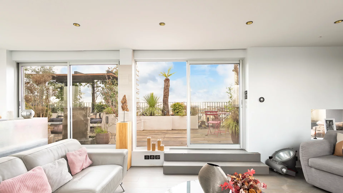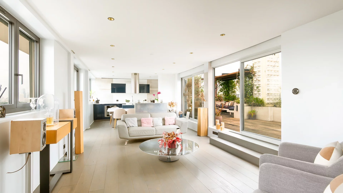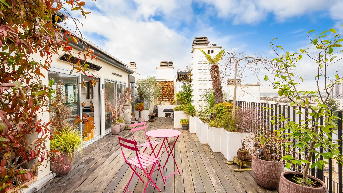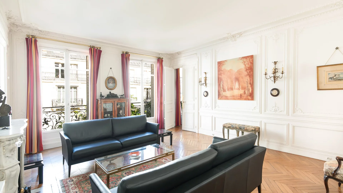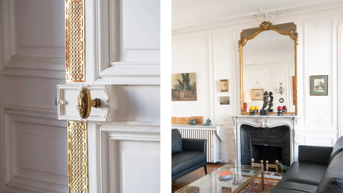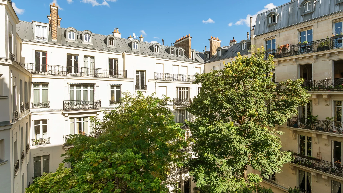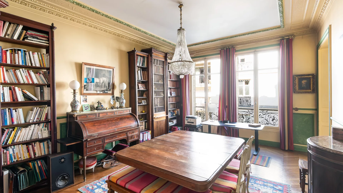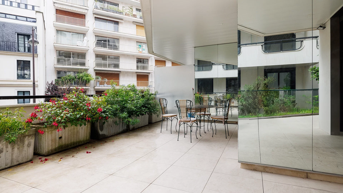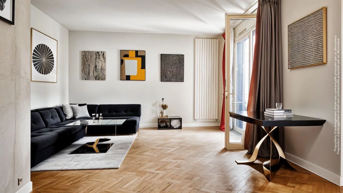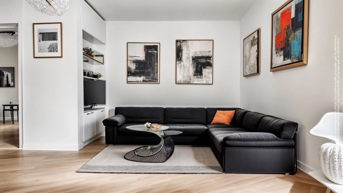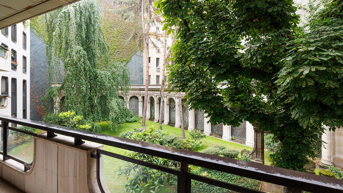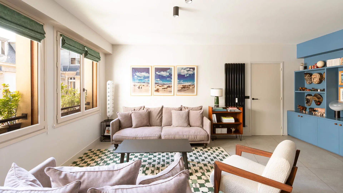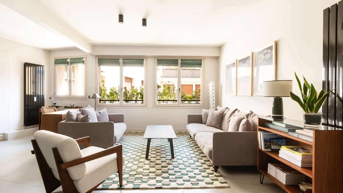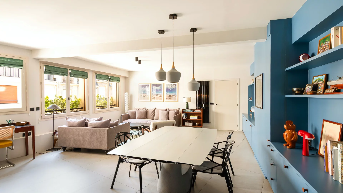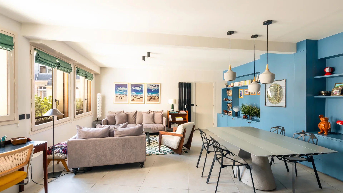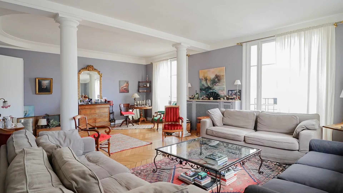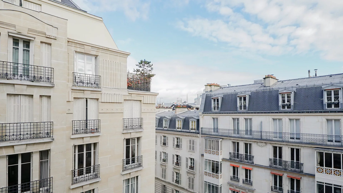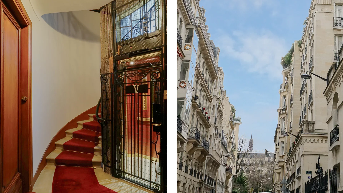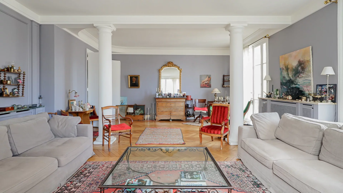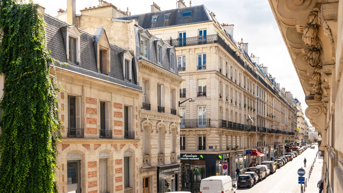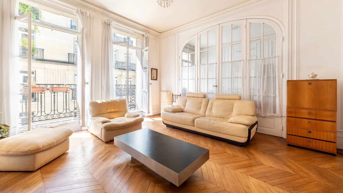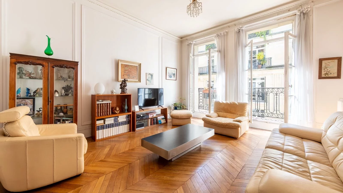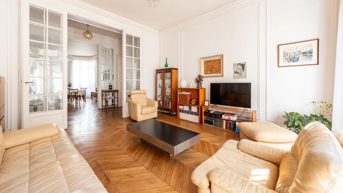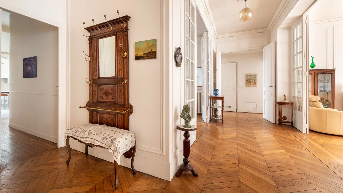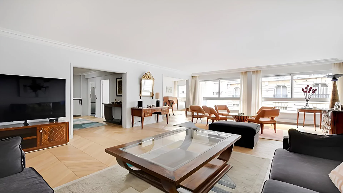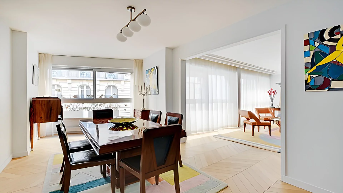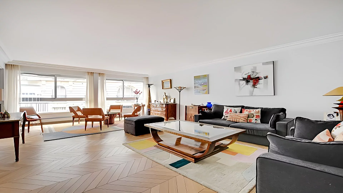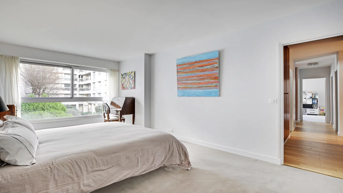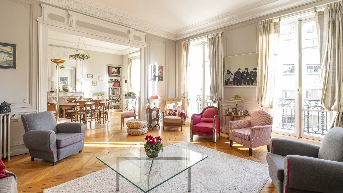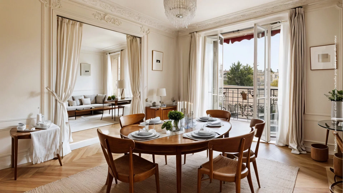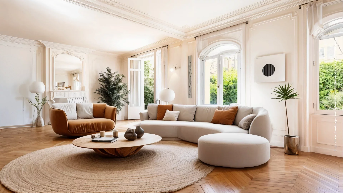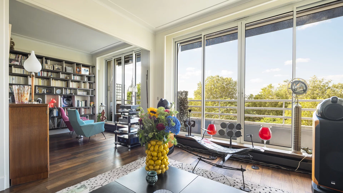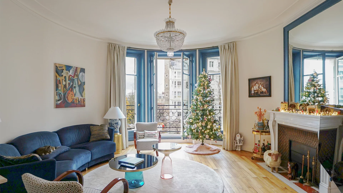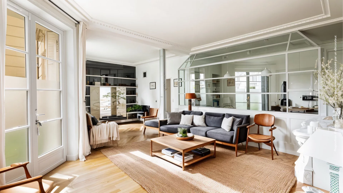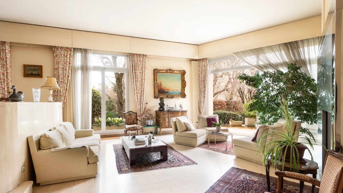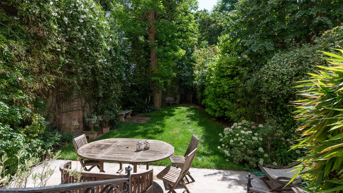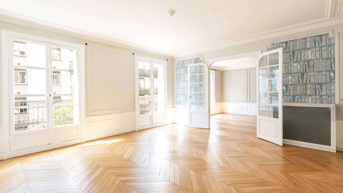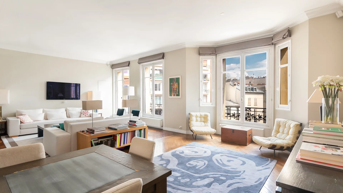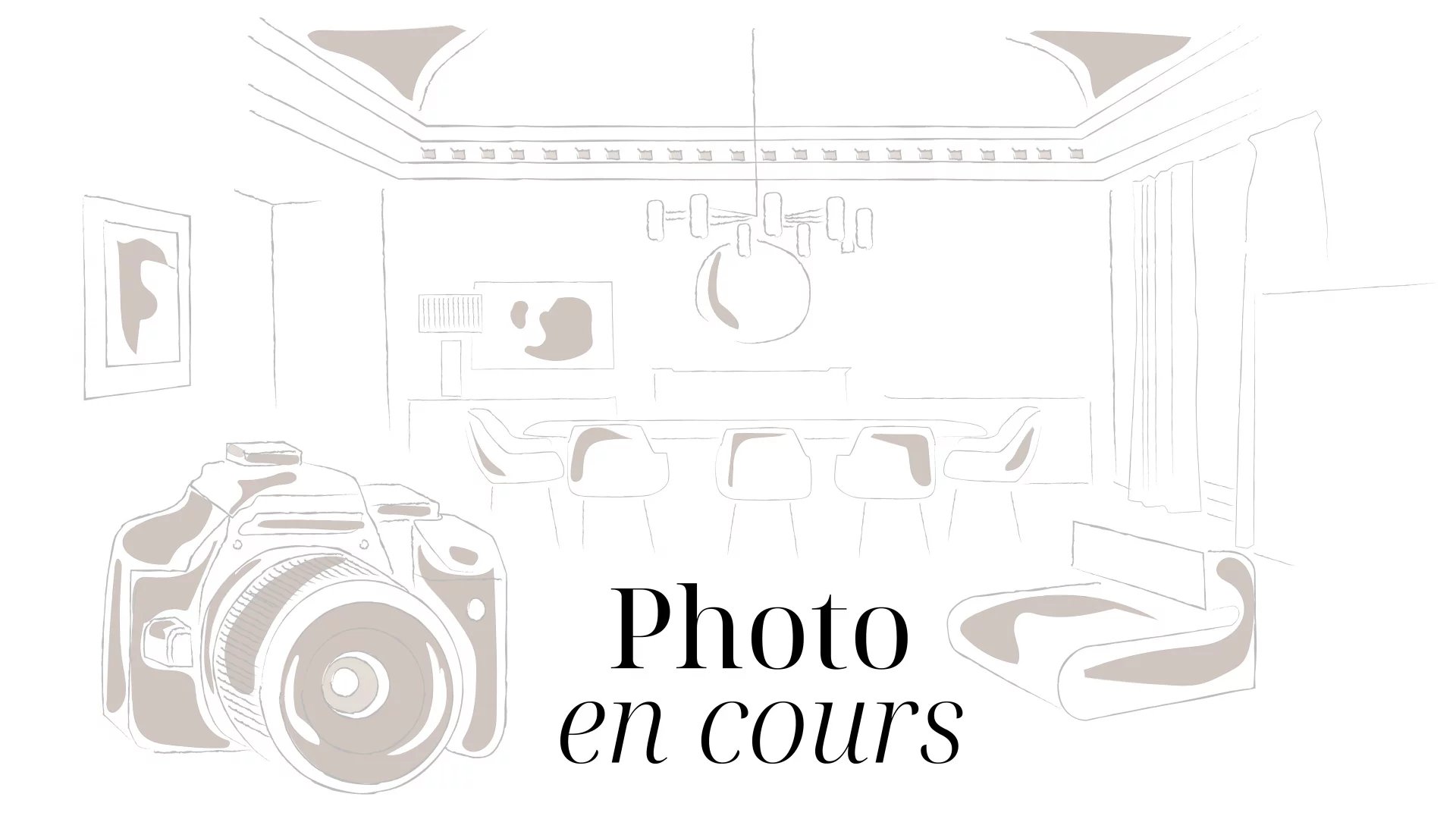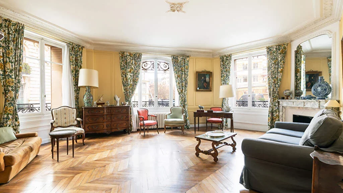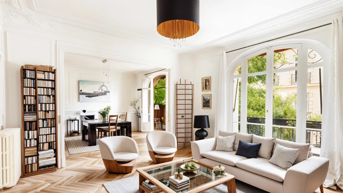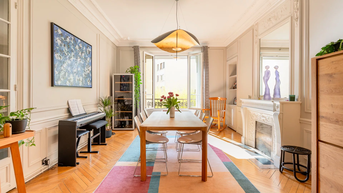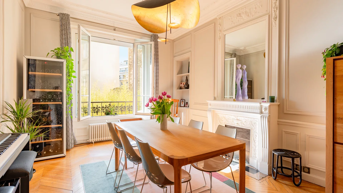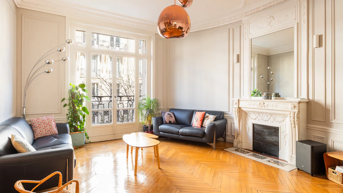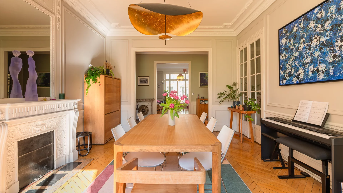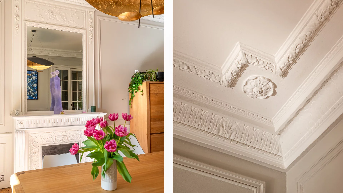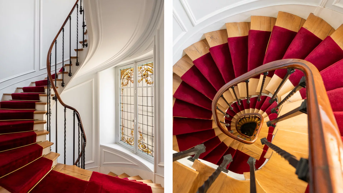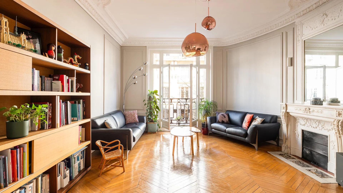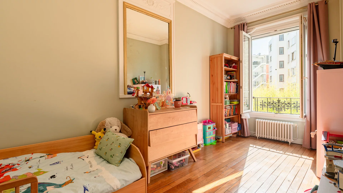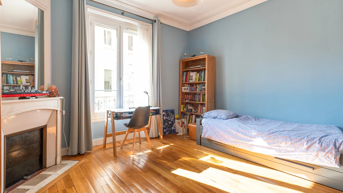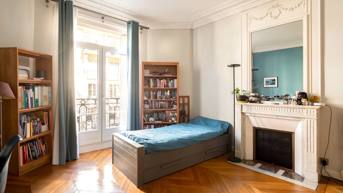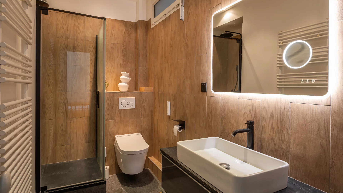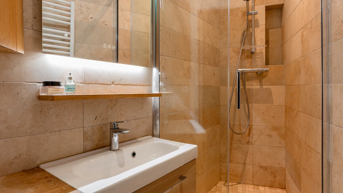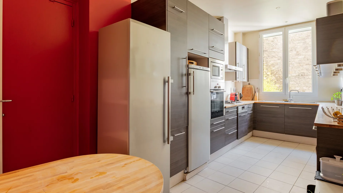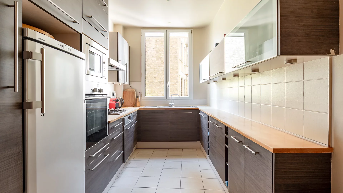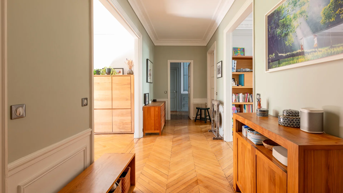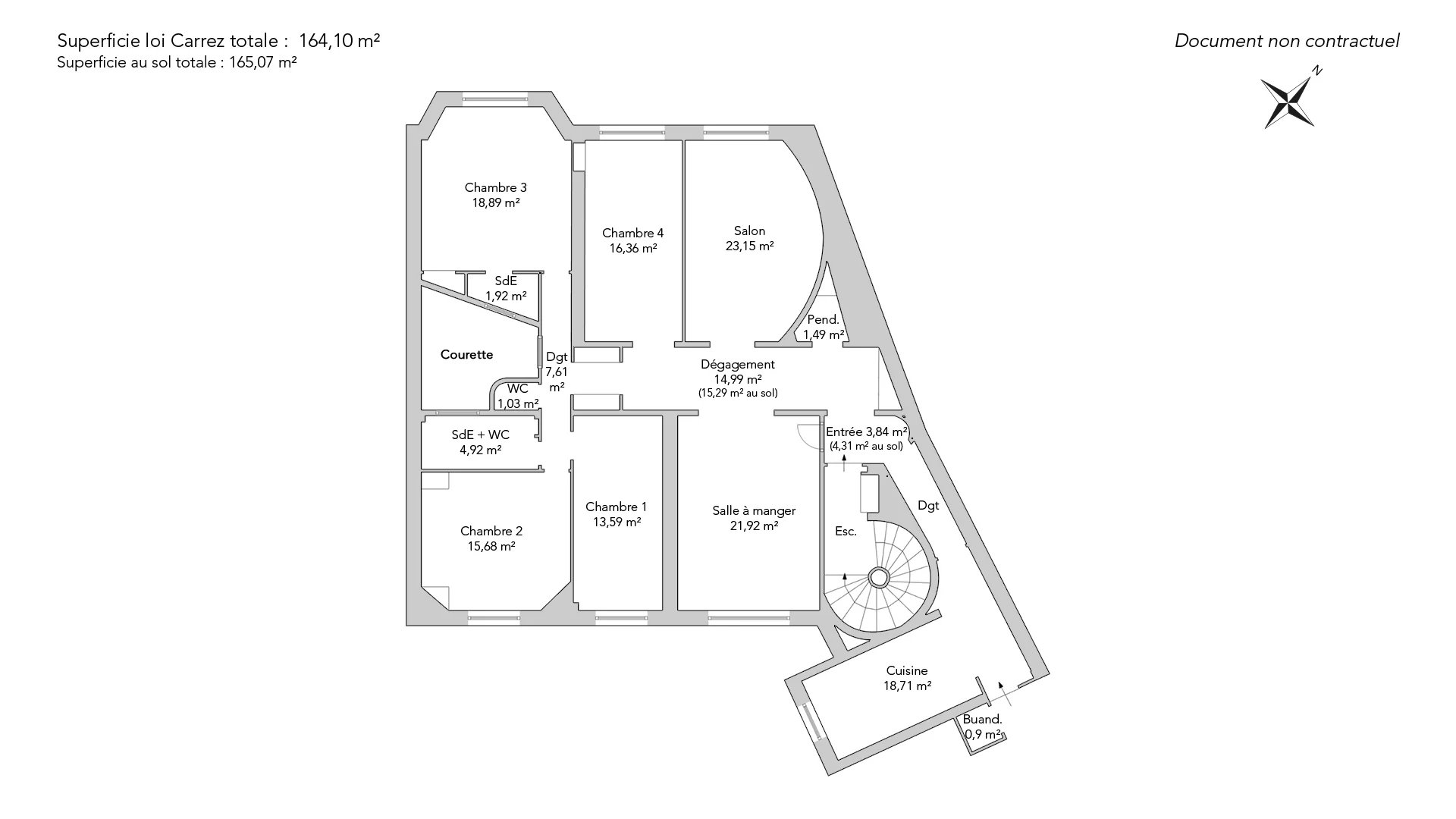
Let's take an overview
Ad reference : 5529JASPEI
In a well-maintained 1905 stone building, this elegant 164.1 m² (165.97 m² total floor area) through-apartment is ideally suited for family living.
Bright and quiet, it features an entrance gallery, a South-East facing living and dining room, an eat-in kitchen, a separate master bedroom, three additional bedrooms, two shower rooms (one with a toilet), a guest toilet, ample storage, and a laundry room adjoining the kitchen. There's also the possibility to open the master bedroom onto the living room to create a 39 m² reception area.
With generous volumes, 3.07 m high ceilings, and period features—parquet flooring, moldings, and fireplaces—this apartment is full of charm.
Perfect for a family, with immediate access to shops, schools, and public transport.
A cellar is included. Two parking spaces available as an option.
School district: Jean-Baptiste Say.
- Habitable : 1 776,04 Sq Ft Total : 1 786,48 Sq Ft
- 6 rooms
- 4 bedrooms
- 1 bathroom
- 1 shower room
- Floor 3/7
- Fireplace
- Orientation South East, North West
- Excellent condition
What seduced us
- Guardian
- Luminous
- Calm
- Crossing
- Elevator
- Cellar
We say more
Regulations & financial information
Information on the risks to which this property is exposed is available on the Géorisques website. : www.georisques.gouv.fr
| Diagnostics |
|---|
Final energy consumption : D - 183 kWh/m²/an.
Estimated annual energy costs for standard use: between 2 772,00 € and 3 752,00 € /year (including subscription).
Average energy price indexed to 01/01/2021.
| Financial elements |
|---|
Interior & exterior details
| Room | Surface | Detail |
|---|---|---|
| 1x Indoor parking | ||
| 1x Indoor parking | ||
| 1x Cellar | 158.01 Sq Ft | Floor : Basement |
| 1x Entrance | 41.33 Sq Ft |
Floor : 3rd Ceiling : 3.07m |
| 1x Stay | 249.18 Sq Ft |
Floor : 3rd Ceiling : 3.07m |
| 1x Dining room | 235.94 Sq Ft |
Floor : 3rd Ceiling : 3.07m |
| 1x Kitchen | 201.39 Sq Ft |
Floor : 3rd Ceiling : 3.07m |
| 1x Bedroom | 203.33 Sq Ft |
Floor : 3rd Ceiling : 3.07m |
| 1x Bedroom | 176.1 Sq Ft |
Floor : 3rd Ceiling : 3.07m |
| 1x Bedroom | 168.78 Sq Ft |
Floor : 3rd Ceiling : 3.07m |
| 1x Bedroom | 146.28 Sq Ft |
Floor : 3rd Ceiling : 3.07m |
| 1x Bathroom | 52.96 Sq Ft |
Floor : 3rd Ceiling : 3.07m |
| 1x Bathroom | 20.67 Sq Ft |
Floor : 3rd Ceiling : 3.07m |
| 1x Bathroom | 11.09 Sq Ft |
Floor : 3rd Ceiling : 3.07m |
| 1x Clearance | 161.35 Sq Ft |
Floor : 3rd Ceiling : 3.07m |
| 1x Clearance | 81.91 Sq Ft | Floor : 3rd |
| 1x Clearance | 16.04 Sq Ft |
Floor : 3rd Ceiling : 3.07m |
| 1x Laundry room | 9.69 Sq Ft | Floor : 3rd |
| 1x Clearance | 53.5 Sq Ft | Floor : 8th |
Services
Building & Co-ownership
| Building |
|---|
-
Built in : 1905
-
Number of floors : 7
| Co-ownership |
|---|
10 housing lots
Average annual amount of the share of current charges : 8 584 €
Procedure in progress : Non
Meet your agency

Simulator financing
Calculate the amount of the monthly payments on your home loan corresponding to the loan you wish to make.
FAI property price
2 050 000 €
€
per month
Do you have to sell to buy?
Our real estate consultants are at your disposal to estimate the value of your property. All our estimates are free of charge.
Estimate my propertyA living space to suit you
Junot takes you on a tour of the neighborhoods in which our agencies welcome you, and presents the specific features and good addresses.
Explore the neighborhoods