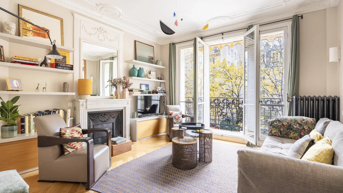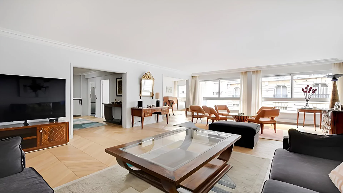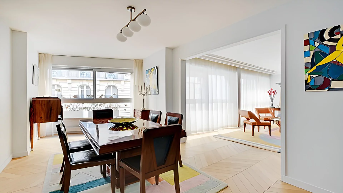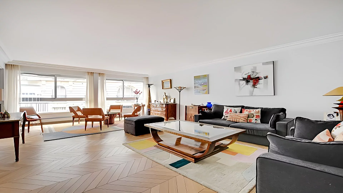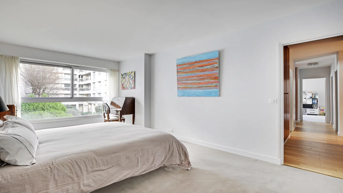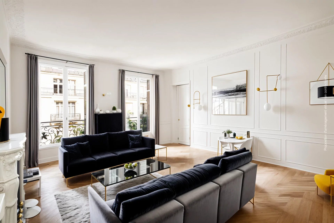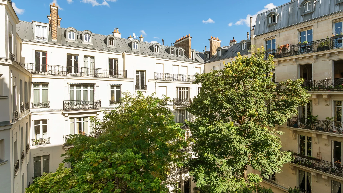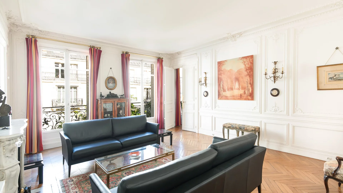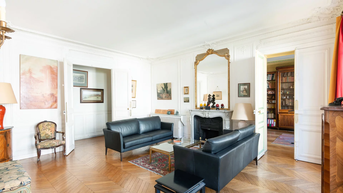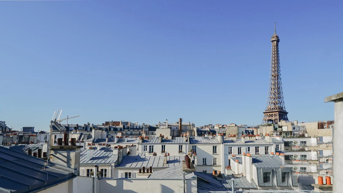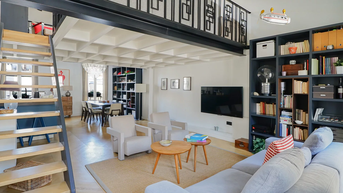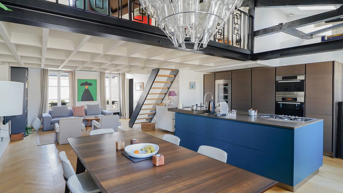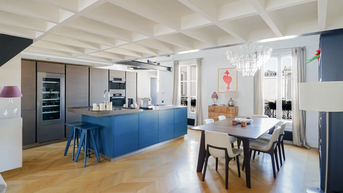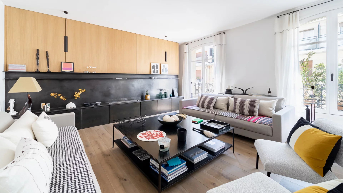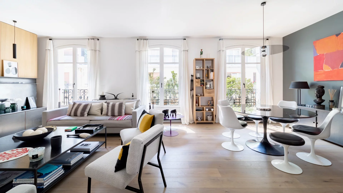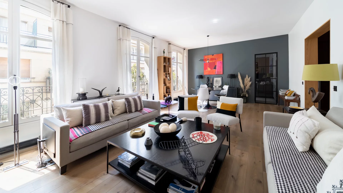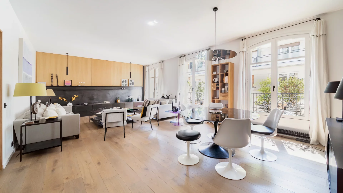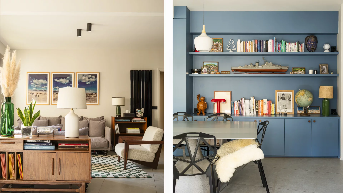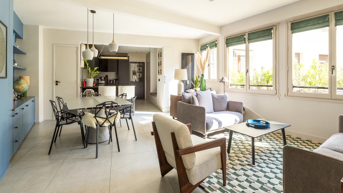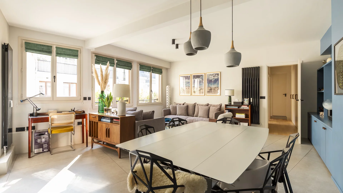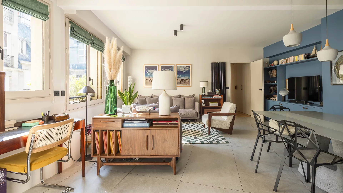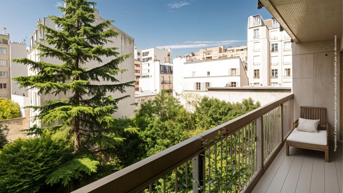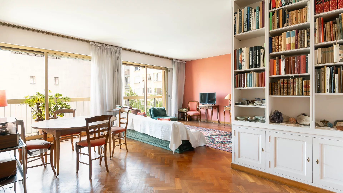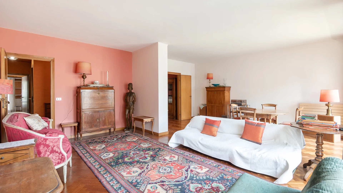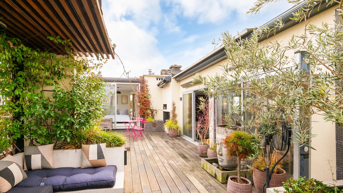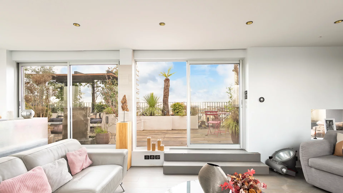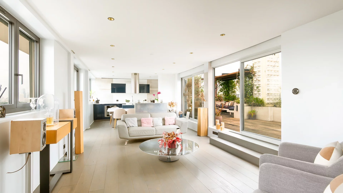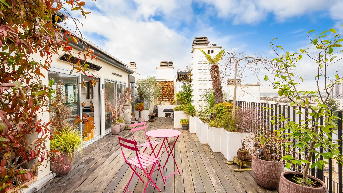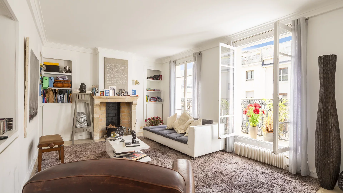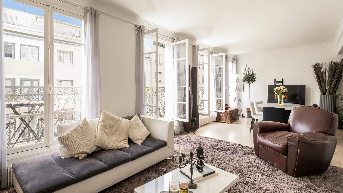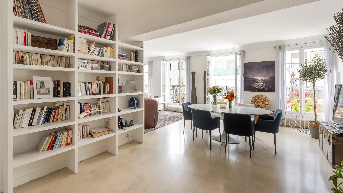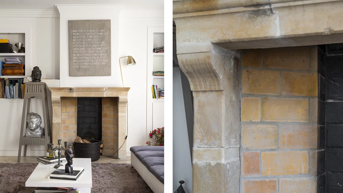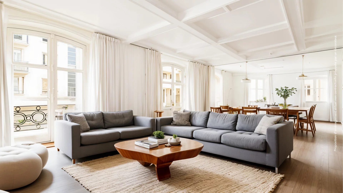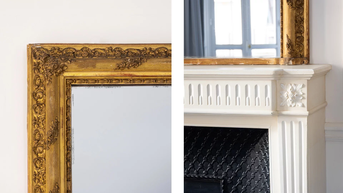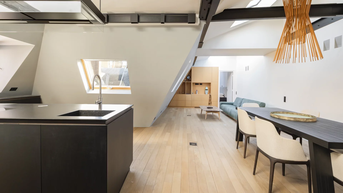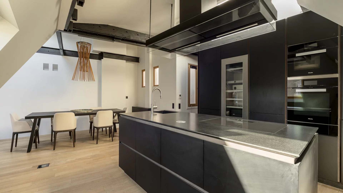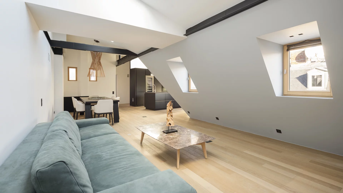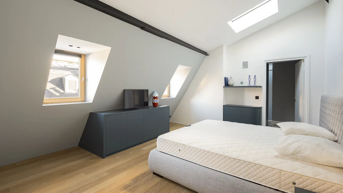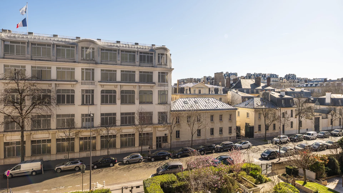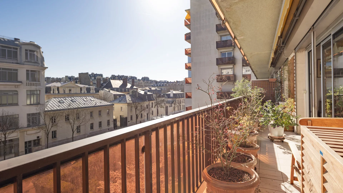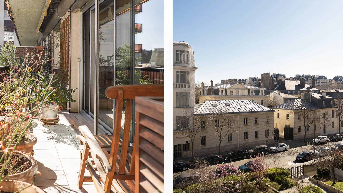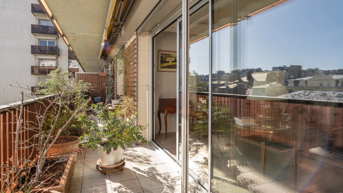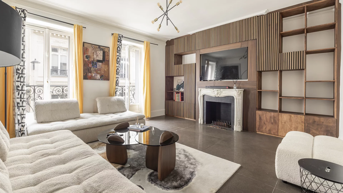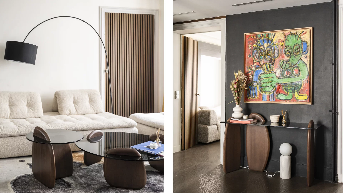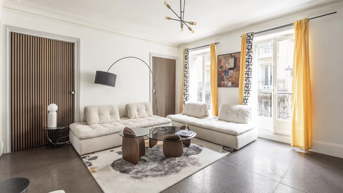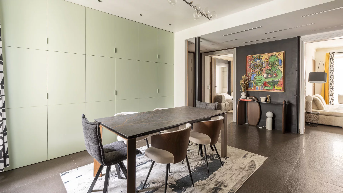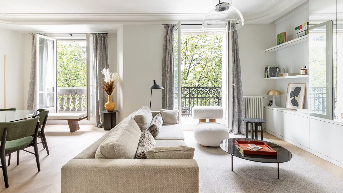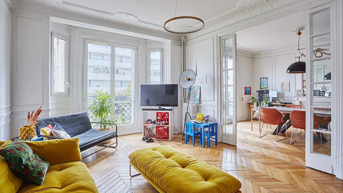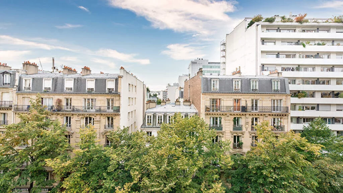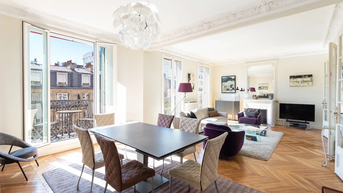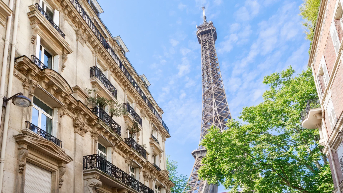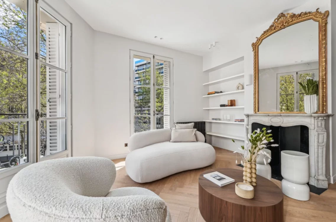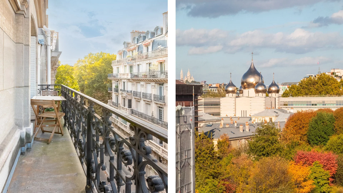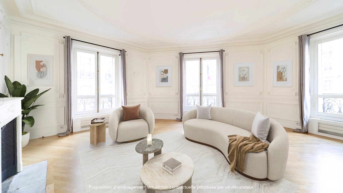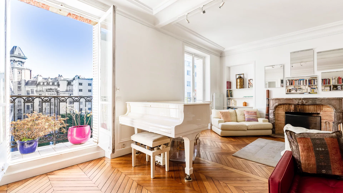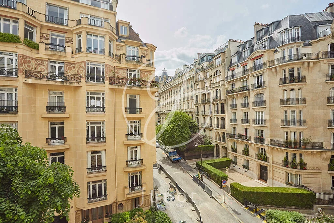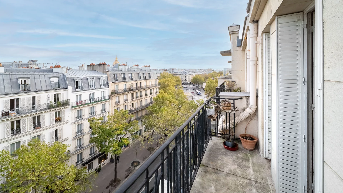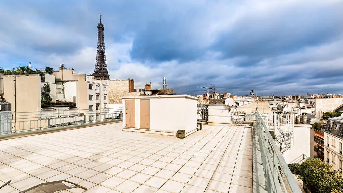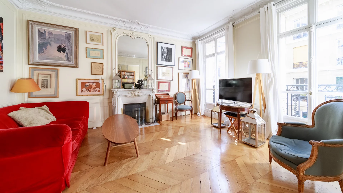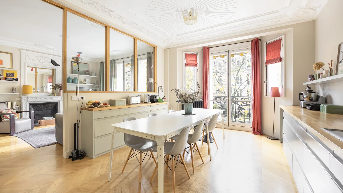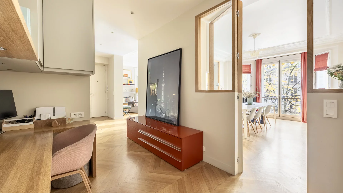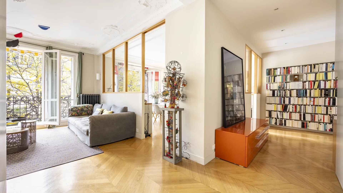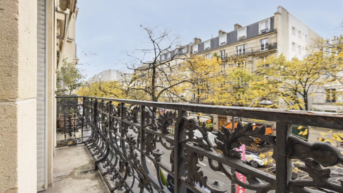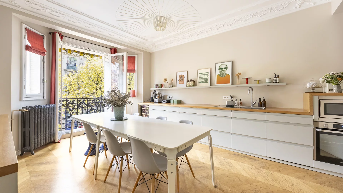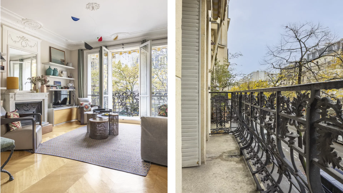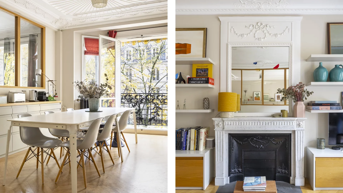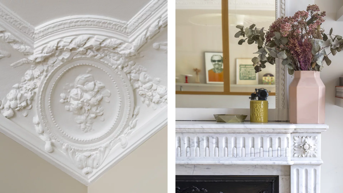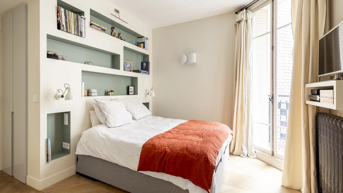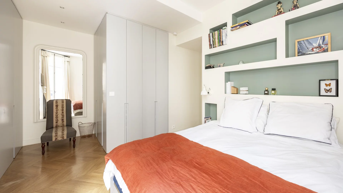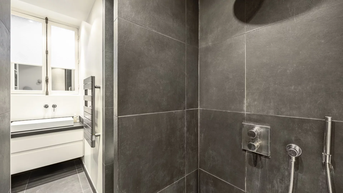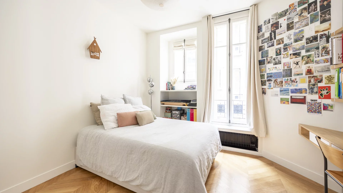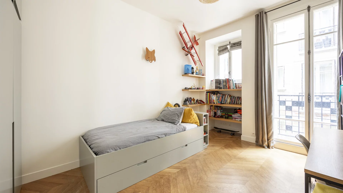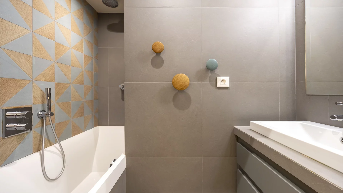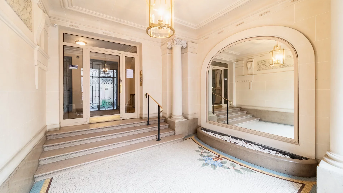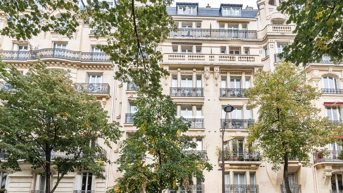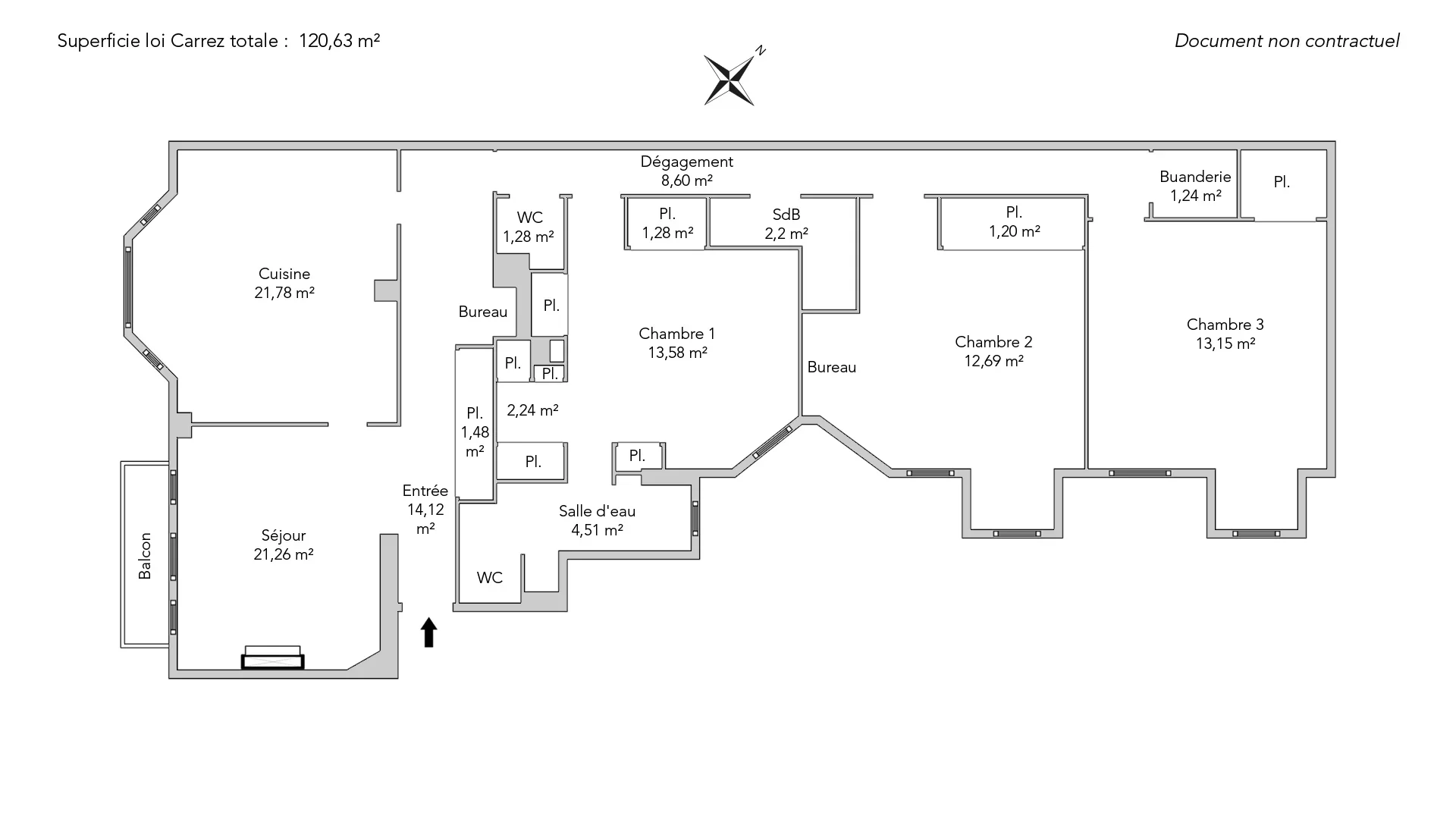
Let's take an overview
Ad reference : 2879GREOWE
Located on the second floor with elevator of a beautiful Haussmann building with janitor, this 120.63sqm loi Carrez apartment has retained the characteristics of its era with its 2.95m high ceilings, moldings and fireplace, combined with a modern renovation featuring glued oak herringbone parquet flooring, a Bogdan fitted kitchen, numerous custom-made cupboards and contemporary shower rooms. It features a beautiful entrance hall with office space, a living room overlooking the street with balcony and a kitchen with dining area, separated from the living room by a glass roof. These two rooms are bathed in light all afternoon and have unobstructed views. Guest toilet close to the reception area. A corridor leads to the first bedroom (13.58sqm), with dressing room and shower room with toilet. Two further bedrooms (12.69sqm and 13.15sqm) share a bathroom and complete the night space. A laundry room. Two cellars. Bike shed in the courtyard.
- Habitable : 1 298,45 Sq Ft
- 5 rooms
- 3 bedrooms
- 1 bathroom
- 1 shower room
- Floor 2/7
- Fireplace
- Orientation South West
- Excellent condition
What we seduced
- Balcony/Terrace
- Guardian
- Luminous
- Elevator
- Cellar
- Open view
We say more
Regulations & financial information
Information on the risks to which this property is exposed is available on the Géorisques website. : www.georisques.gouv.fr
| Diagnostics |
|---|
Final energy consumption : D - 205 kWh/m²/an.
Estimated annual energy costs for standard use: between 3 360,00 € and 4 610,00 € /year (including subscription).
Average energy price indexed to 01/01/2021.
| Financial elements |
|---|
Property tax : 2 765,00 € /an
Interior & exterior details
| Room | Surface | Detail |
|---|---|---|
| 1x Cellar | Floor : Basement | |
| 1x Cellar | Floor : Basement | |
| 1x Entrance | 151.99 Sq Ft | Floor : 2nd |
| 1x Closet | 15.93 Sq Ft | Floor : 2nd |
| 1x Dining room/Kitchen | 234.44 Sq Ft | Floor : 2nd |
| 1x Stay | 228.84 Sq Ft |
Floor : 2nd Exposure : South West Coating : Parquet Ceiling : 2.95m |
| 1x Balcony | Floor : 2nd | |
| 1x Clearance | 92.57 Sq Ft | Floor : 2nd |
| 1x Closet | 13.78 Sq Ft | Floor : 2nd |
| 1x Bathroom | 13.78 Sq Ft | Floor : 2nd |
| 1x Bedroom | 146.17 Sq Ft |
Floor : 2nd Exposure : South Coating : Parquet Ceiling : 2.95m |
| 1x Dressing room | 24.11 Sq Ft | Floor : 2nd |
| 1x Shower room/toilet | 48.55 Sq Ft | Floor : 2nd |
| 1x Bathroom | 23.9 Sq Ft | Floor : 2nd |
| 1x Bedroom | 136.59 Sq Ft | Floor : 2nd |
| 1x Closet | 12.92 Sq Ft | Floor : 2nd |
| 1x Bedroom | 141.55 Sq Ft | Floor : 2nd |
| 1x Laundry room | 13.35 Sq Ft | Floor : 2nd |
Services
Building & Co-ownership
| Building |
|---|
-
Built in : 1910
-
Type : cut stone
-
Number of floors : 7
-
Quality level : Normal
| Co-ownership |
|---|
27 housing lots
Average annual amount of the share of current charges : 5 760 €
Procedure in progress : Non
Meet your agency

Simulator financing
Calculate the amount of the monthly payments on your home loan corresponding to the loan you wish to make.
FAI property price
1 990 000 €
€
per month
Do you have to sell to buy?
Our real estate consultants are at your disposal to estimate the value of your property. All our estimates are free of charge.
Estimate my propertyA living space to suit you
Junot takes you on a tour of the neighborhoods in which our agencies welcome you, and presents the specific features and good addresses.
Explore the neighborhoods