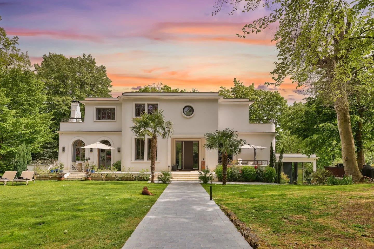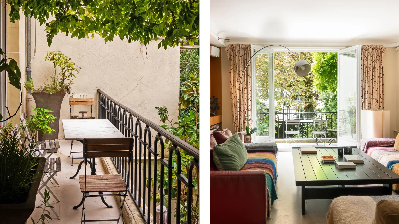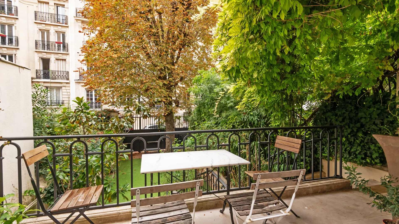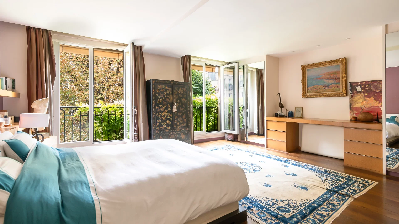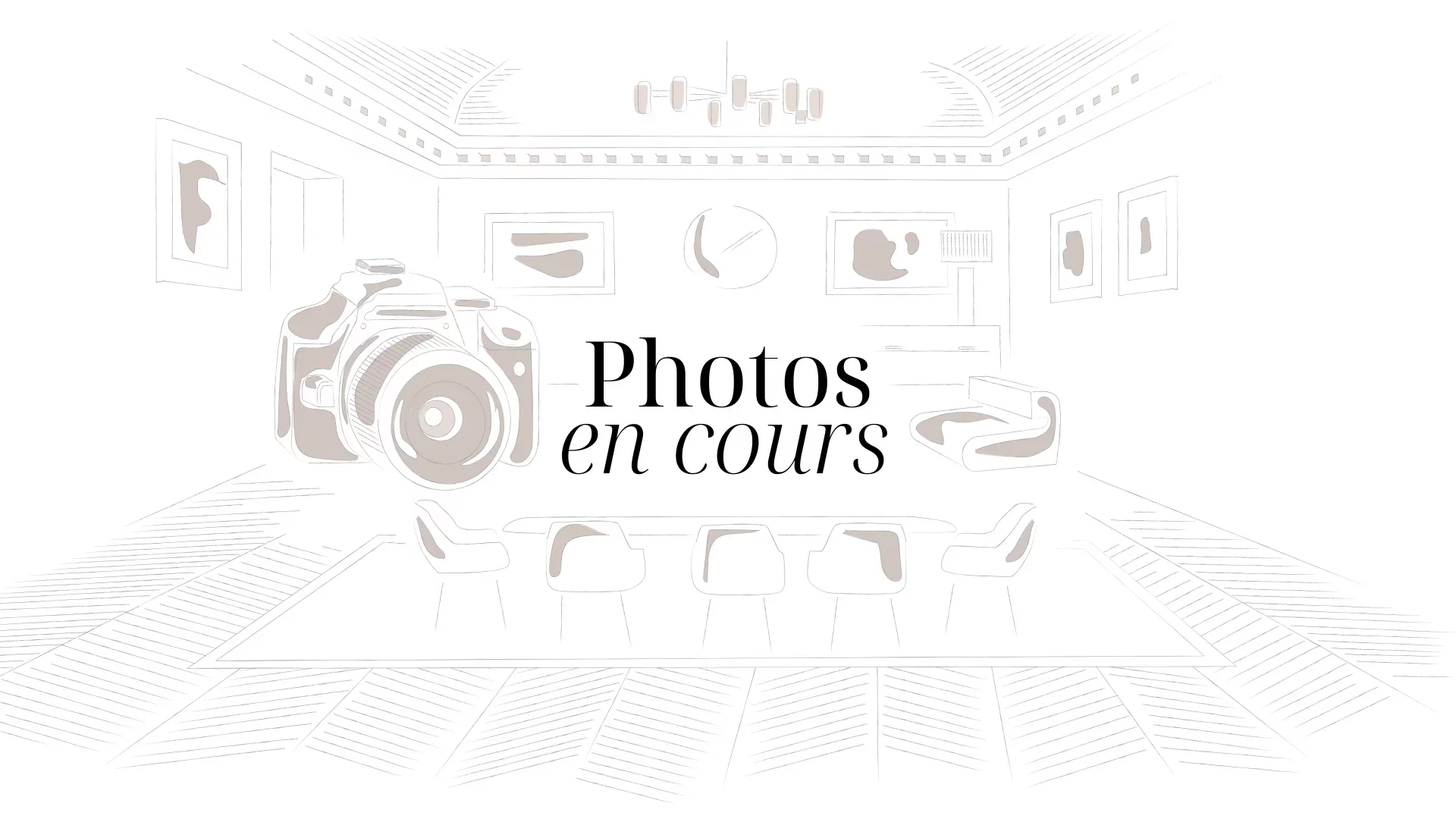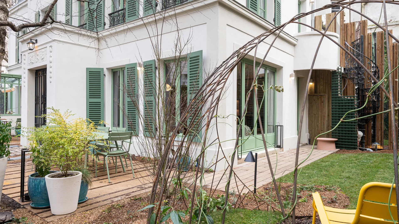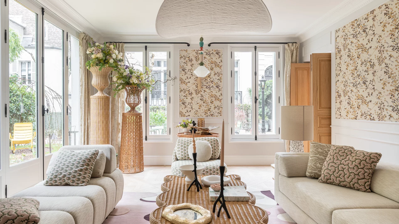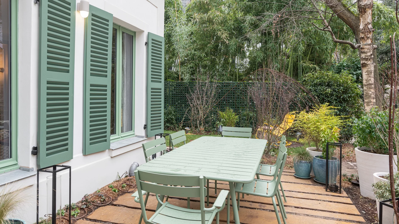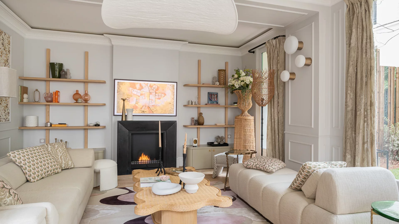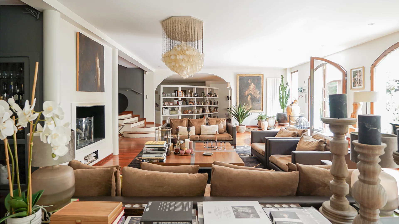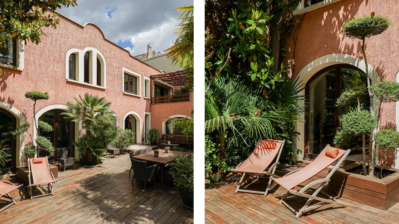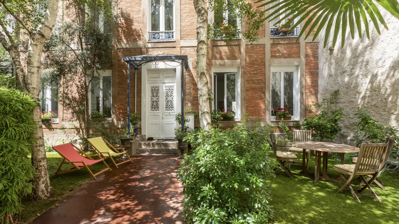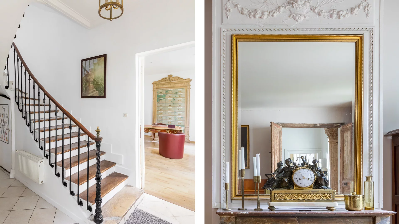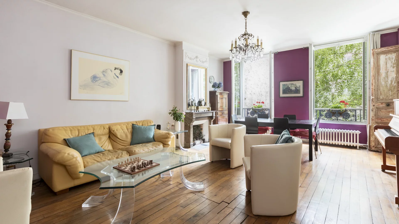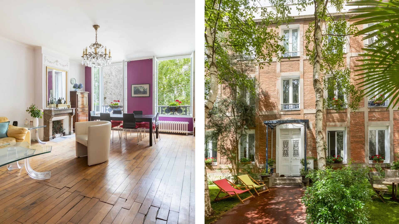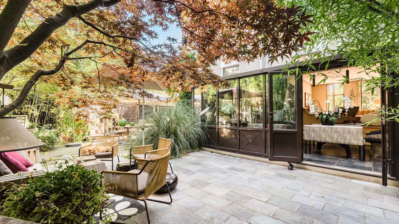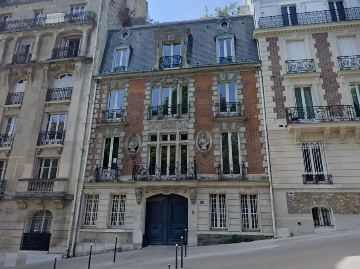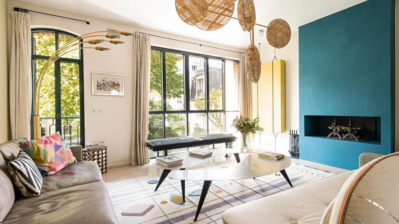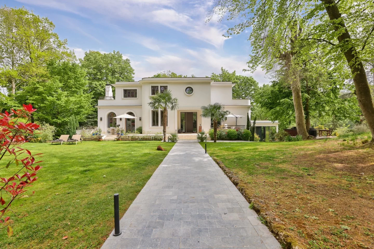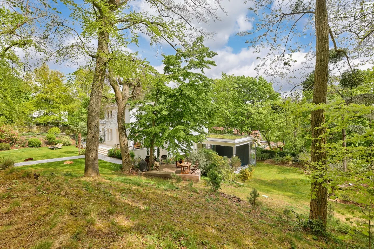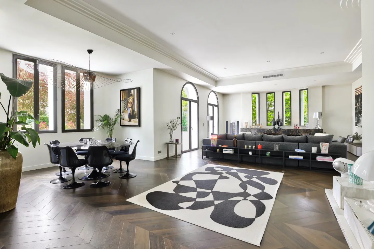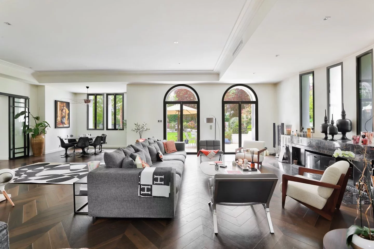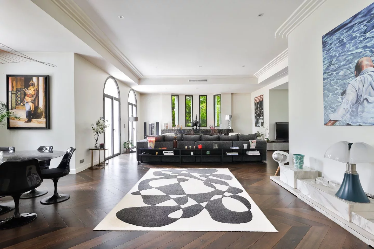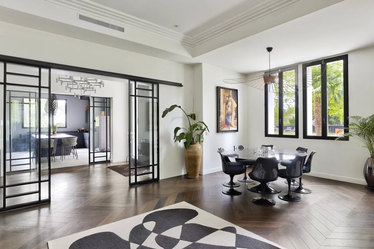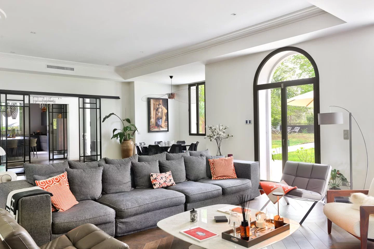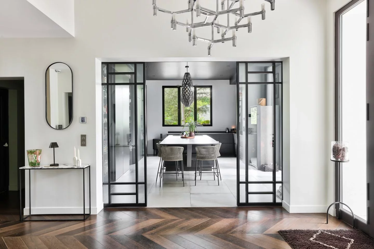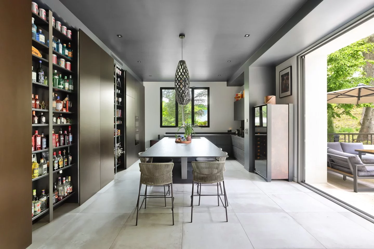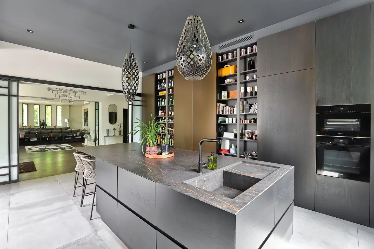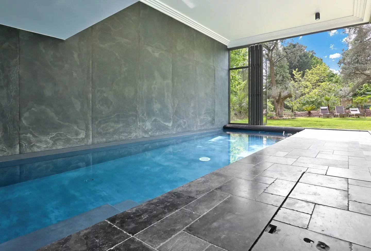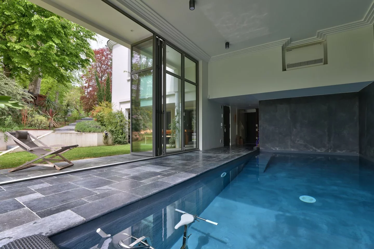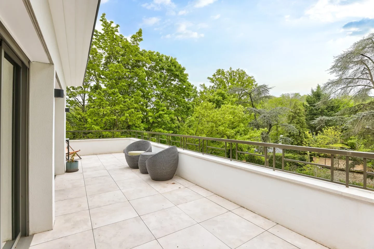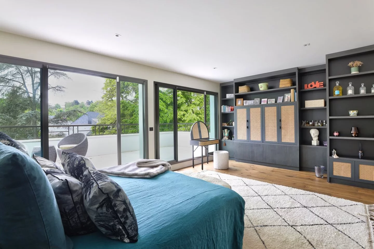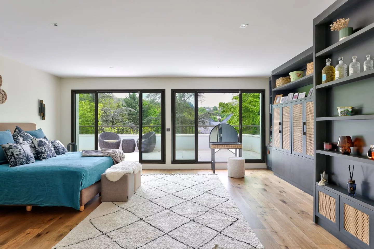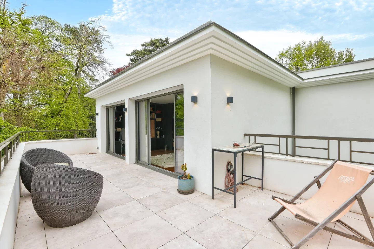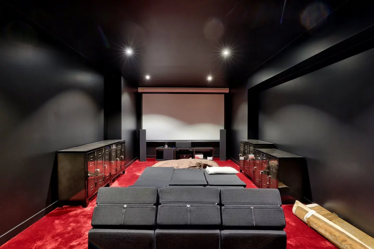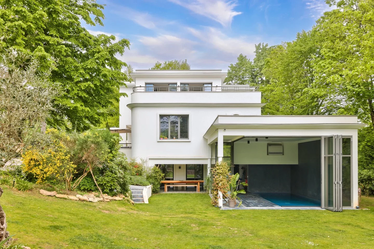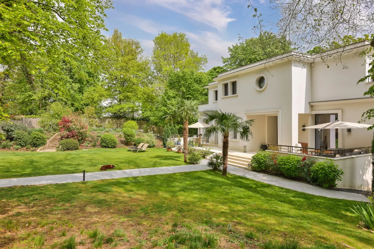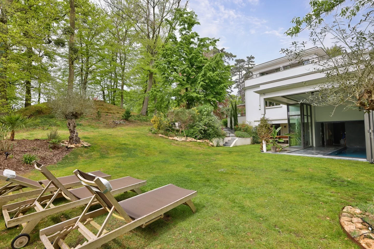
Let's take an overview
Ad reference : 587RUEDUC
Located in the heart of the prestigious Hameau de la Jonchère, in an exceptional living environment close to the best schools, this sublime 410,37sqm architect-designed house stands on a magnificent 3047sqm landscaped plot, offering a true haven of peace. As soon as you enter, you'll be seduced by a vast hall bathed in natural light, leading to a spacious, luminous living area. This includes an elegant living room with a TV corner for relaxing, a dining room opening onto a contemporary, fully-equipped kitchen, with an adjoining scullery for optimal storage. A practical laundry room, checkroom and guest toilet complete this level. The garden level is entirely dedicated to well-being and leisure. Here you'll find a gym, a guest room with en-suite shower room, a machine room, a cinema room and a separate studio with its own shower room. A wellness area with sauna and hammam is also available, as is a summer kitchen opening onto a splendid swimming pool and sun terrace. On the second floor, the sumptuous master suite welcomes you with a private terrace, spacious dressing room, luxurious bathroom and separate toilet. Two further bedrooms, one with its own shower room and the other with an en suite bathroom and private terrace, complete this floor. This exceptional property is distinguished by its top-of-the-range amenities, noble materials, ensuring absolute comfort and a refined art of living. Agency fees payable by vendor - Montant estimé des dépenses annuelles d'énergie pour un usage standard, établi à partir des prix de l'énergie de l'année 2021 : 4324€ ~ 5850€ - Les informations sur les risques auxquels ce bien est exposé sont disponibles sur le site Géorisques : www.georisques.gouv.fr
- Habitable : 4 207,18 Sq Ft Total : 4 417,18 Sq Ft
- 8 rooms
- 4 bedrooms
- 2 bathrooms
- 3 shower rooms
- Orientation South West
- Excellent condition
- 32 550,03 Sq Ft de terrain
What we seduced
- Balcony/Terrace
- Highly sought-after address
- Exceptional services
- Pool
- Guardian
- Luminous
- Calm
- Wellness room
- Open view
- Beautiful ceiling height (>=2.8m)
We say more
Regulations & financial information
Information on the risks to which this property is exposed is available on the Géorisques website. : www.georisques.gouv.fr
| Diagnostics |
|---|
Estimated annual energy costs for standard use: between 4 324,00 € and 5 850,00 € /year (including subscription).
Average energy price indexed to 01/01/2021.
Interior & exterior details
| Room | Surface | Detail |
|---|---|---|
| 1x Ground | 32550.03 Sq Ft | |
| 1x Entrance | 160.71 Sq Ft | Floor : Ground floor |
| 1x Clearance | 55.65 Sq Ft | Floor : Ground floor |
| 1x Clearance | 47.68 Sq Ft | Floor : Ground floor |
| 1x Changing room | 87.62 Sq Ft | Floor : Ground floor |
| 1x Laundry room | 103.98 Sq Ft | Floor : Ground floor |
| 1x Bathroom | 48.98 Sq Ft | Floor : Ground floor |
| 1x Living room | 857.56 Sq Ft | Floor : Ground floor |
| 1x Dining room/Kitchen | 355.32 Sq Ft | Floor : Ground floor |
| 1x Stock/Reserve | 96.44 Sq Ft | Floor : Ground floor |
| 1x Game room | 326.04 Sq Ft | Floor : Ground floor |
| 1x Technical area | 102.58 Sq Ft | Floor : Ground floor |
| 1x Bathroom | 55.33 Sq Ft | Floor : Ground floor |
| 1x Bedroom | 188.37 Sq Ft | Floor : Ground floor |
| 1x Clearance | 120.13 Sq Ft | Floor : Ground floor |
| 1x Movie theater | 252.74 Sq Ft | Floor : Ground floor |
| 1x Desk | 136.59 Sq Ft | Floor : Ground floor |
| 1x Bedroom | 120.66 Sq Ft | Floor : Ground floor |
| 1x Bathroom | 43.59 Sq Ft | Floor : Ground floor |
| 1x Summer kitchen | 75.89 Sq Ft | Floor : Ground floor |
| 1x Sauna | 65.44 Sq Ft | Floor : Ground floor |
| 1x Bathroom | 16.58 Sq Ft | Floor : Ground floor |
| 1x Hammam | 41.98 Sq Ft | Floor : Ground floor |
| 1x Terrace | 271.57 Sq Ft | Floor : Ground floor |
| 1x Indoor pool | 187.4 Sq Ft | Floor : Ground floor |
| 1x Terrace | 152.74 Sq Ft | Floor : 1st |
| 1x Bathroom | 41.33 Sq Ft | Floor : 1st |
| 1x Bedroom | 230.35 Sq Ft | Floor : 1st |
| 1x Desk | 185.89 Sq Ft | Floor : 1st |
| 1x Bathroom | 39.93 Sq Ft | Floor : 1st |
| 1x Bathroom | 14.85 Sq Ft | Floor : 1st |
| 1x Clearance | 99.03 Sq Ft | Floor : 1st |
| 1x Bedroom | 317.54 Sq Ft | Floor : 1st |
| 1x Dressing room | 77.82 Sq Ft | Floor : 1st |
| 1x Bathroom | 126.48 Sq Ft | Floor : 1st |
| 1x Terrace | 262.75 Sq Ft | Floor : 1st |
Services
Building
| Building |
|---|
-
Built in : 2022
Meet your consultant

Do you have to sell to buy?
Our real estate consultants are at your disposal to estimate the value of your property. All our estimates are free of charge.
Estimate my propertyA living space to suit you
Junot takes you on a tour of the neighborhoods in which our agencies welcome you, and presents the specific features and good addresses.
Explore the neighborhoods