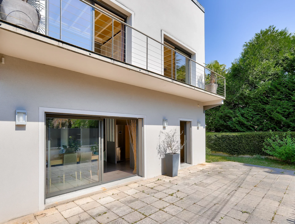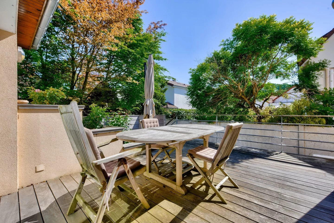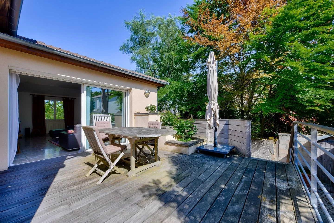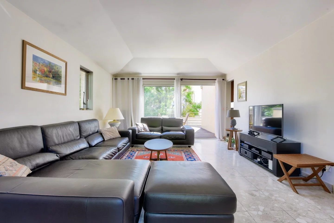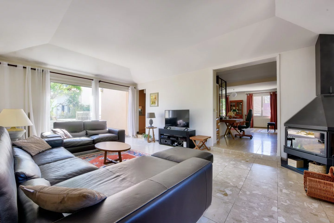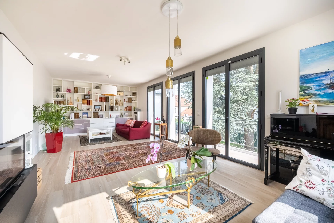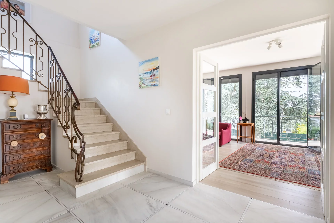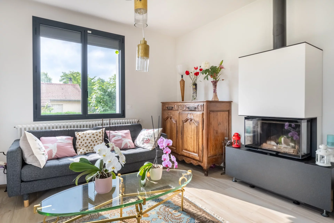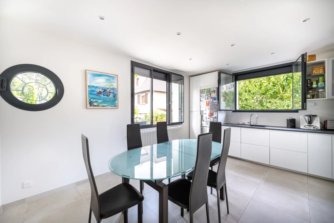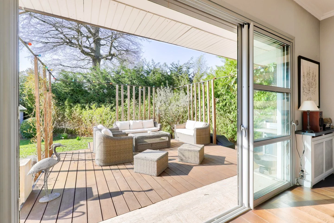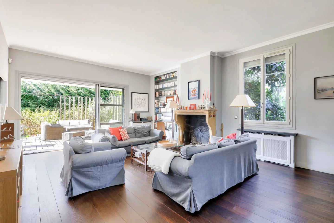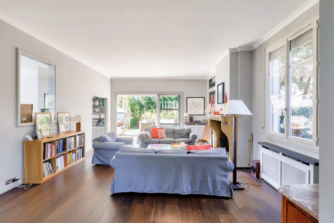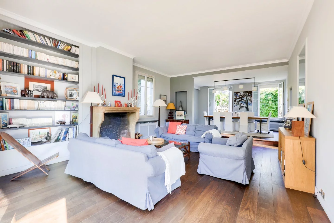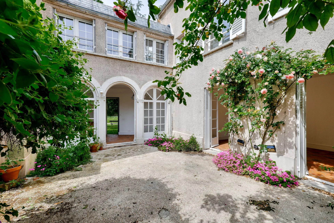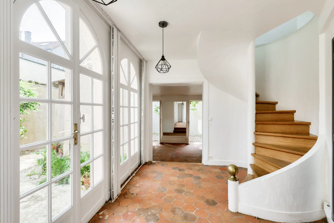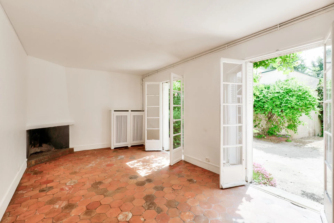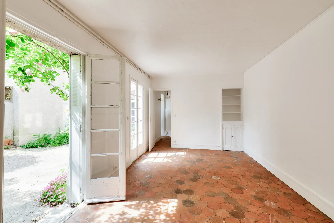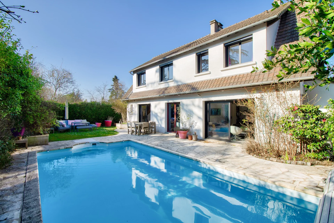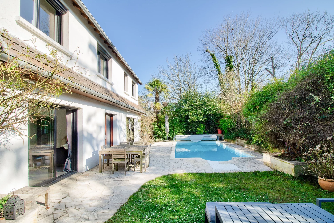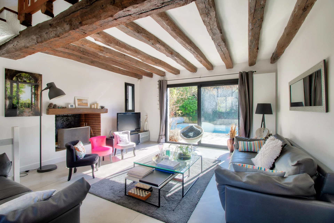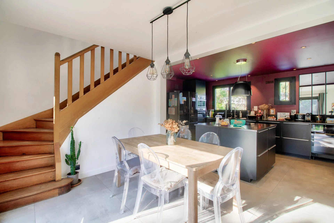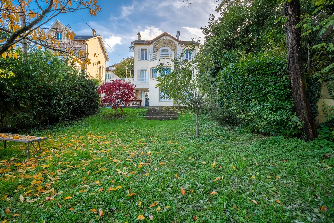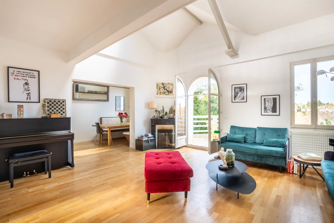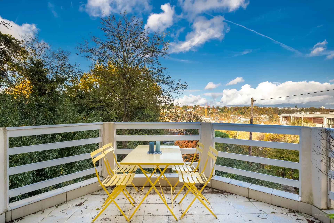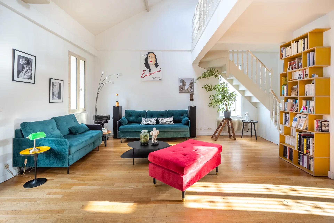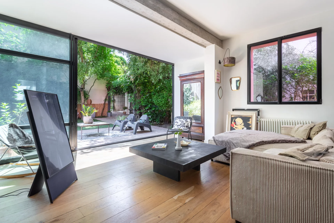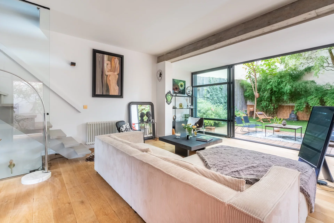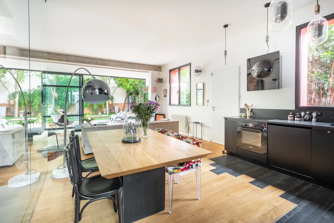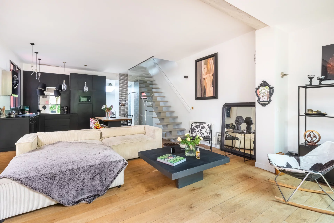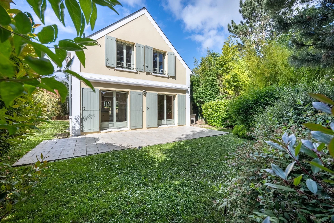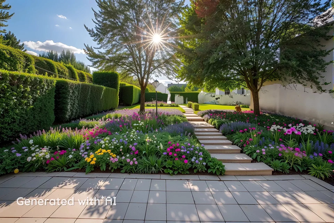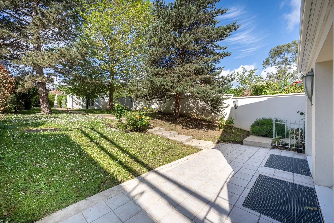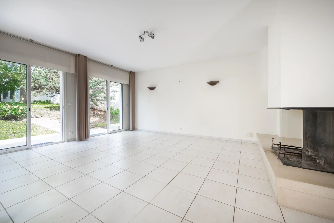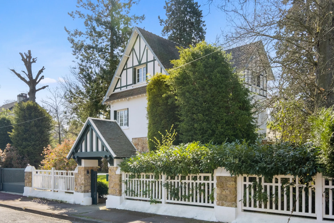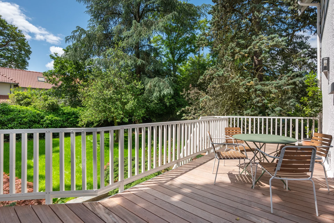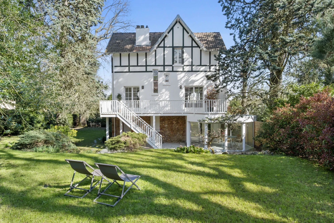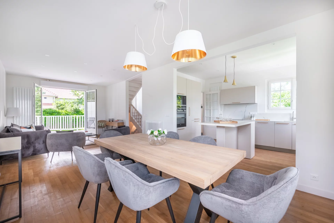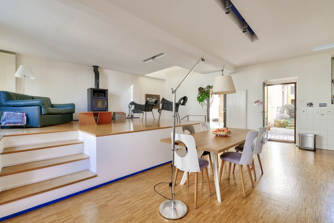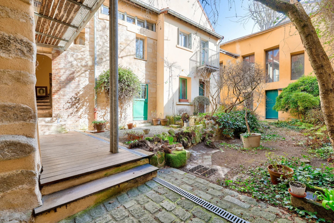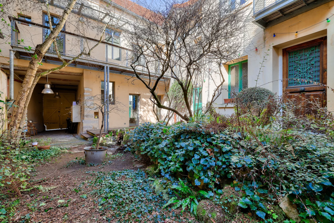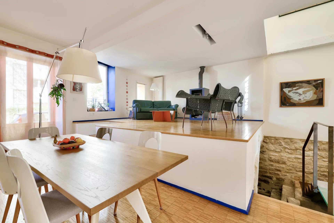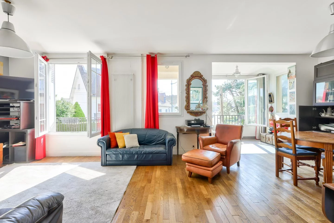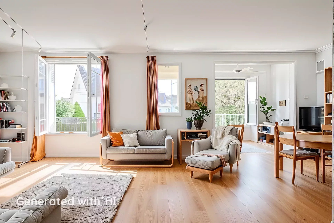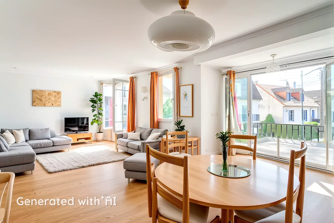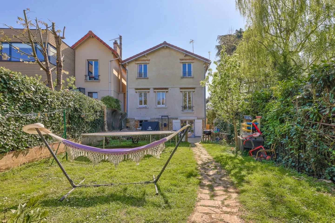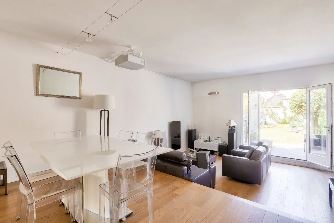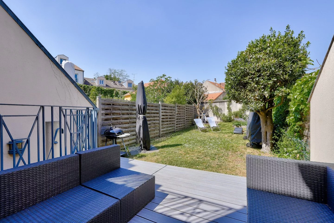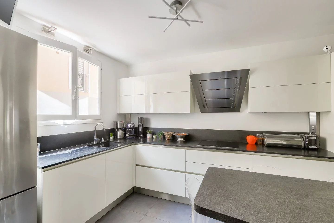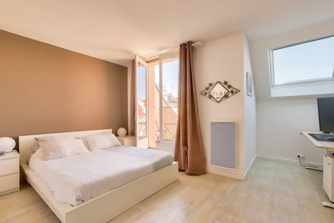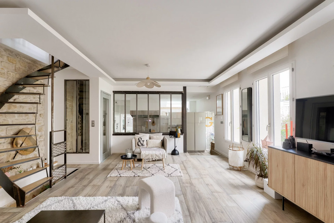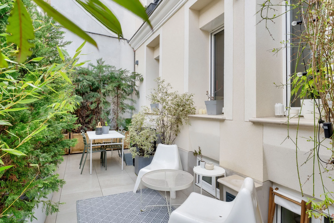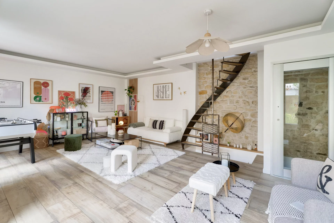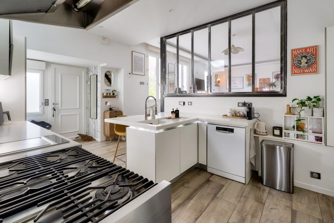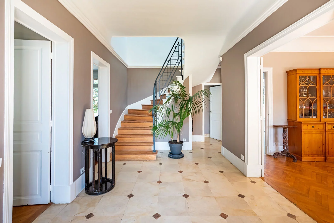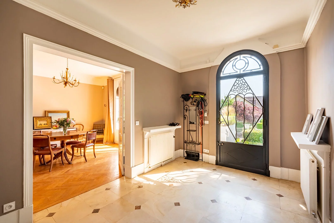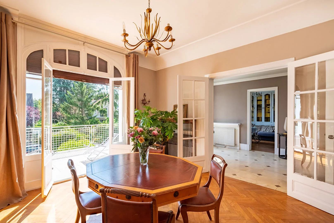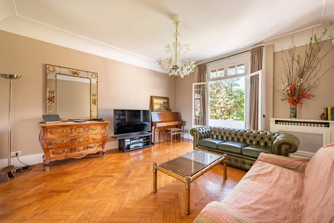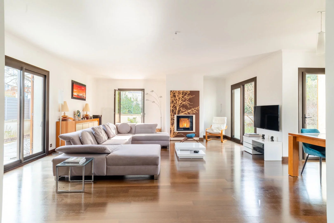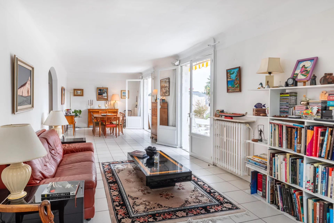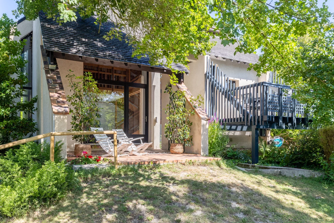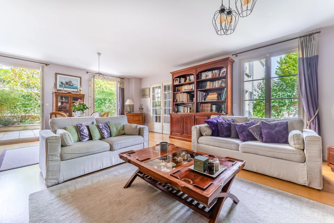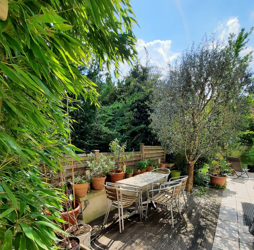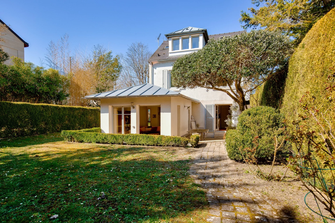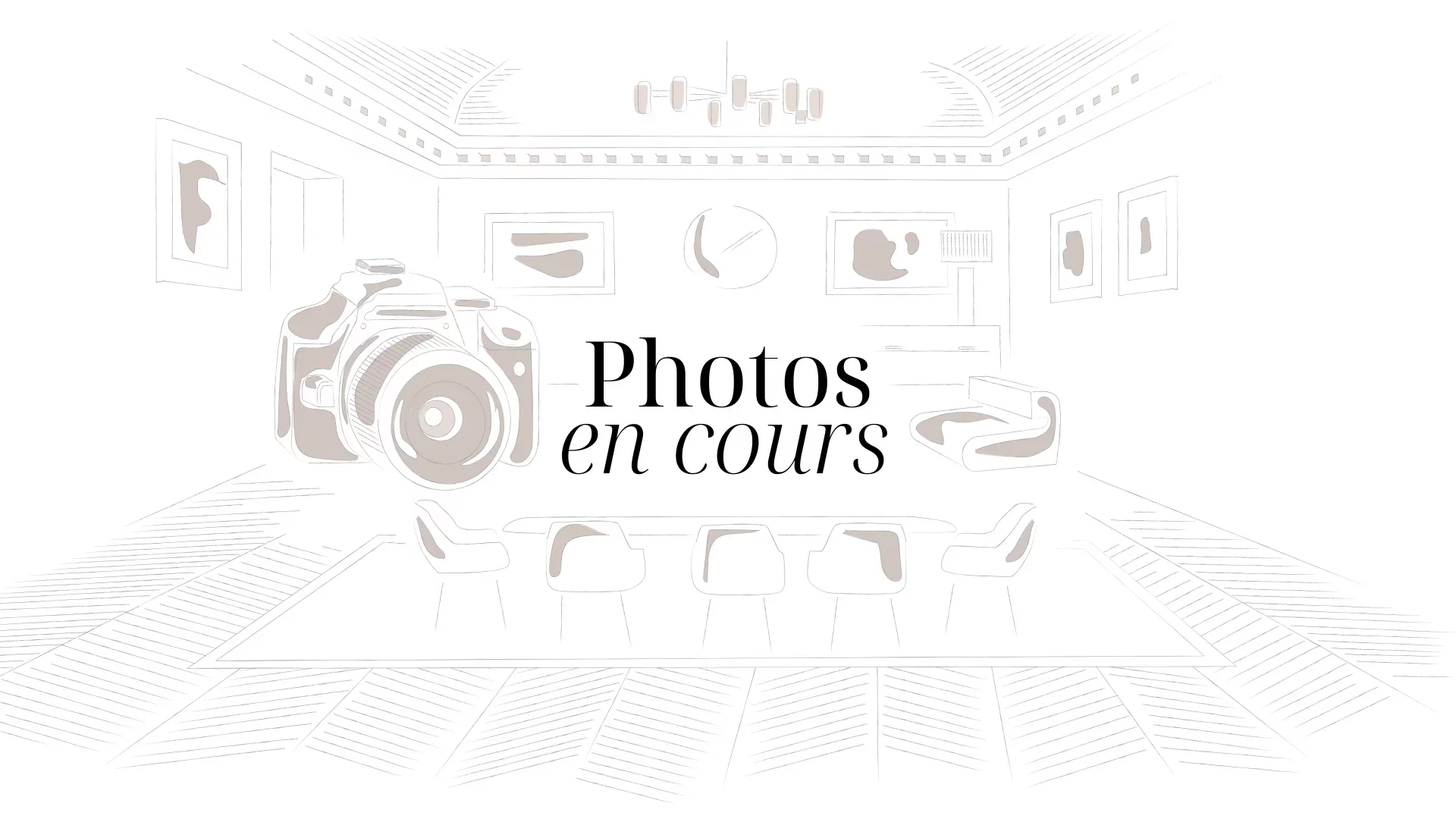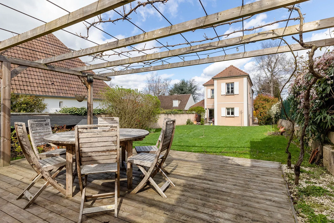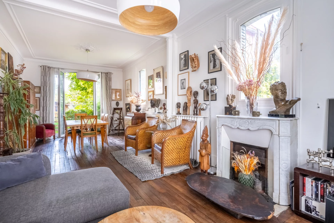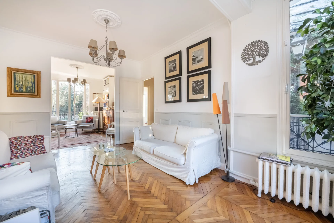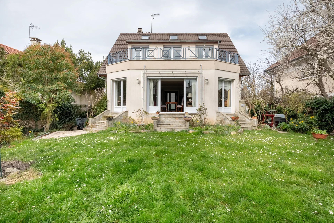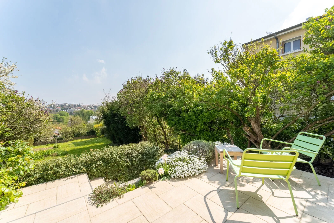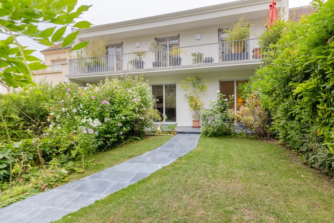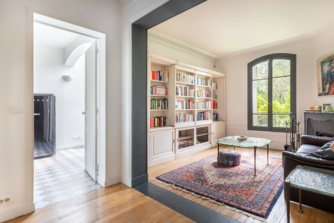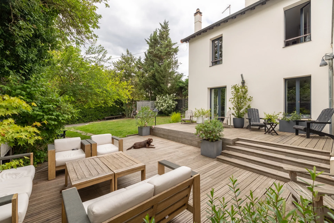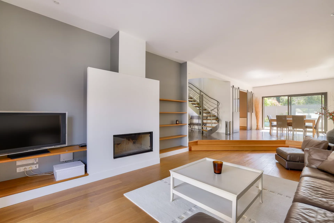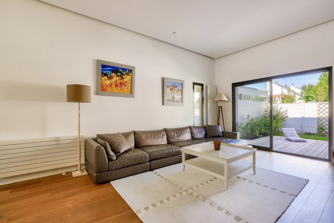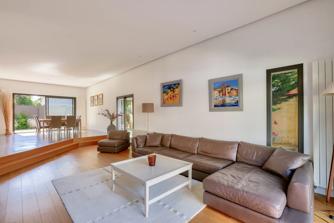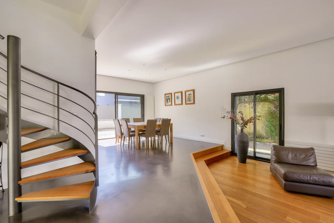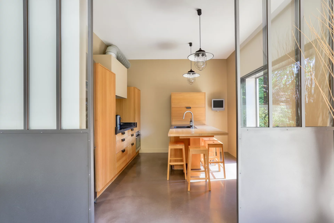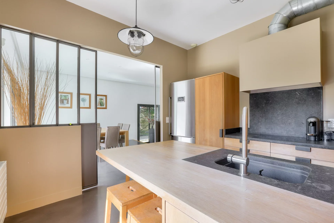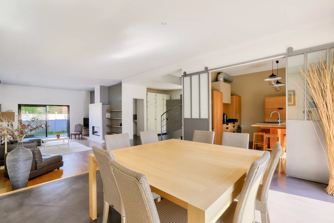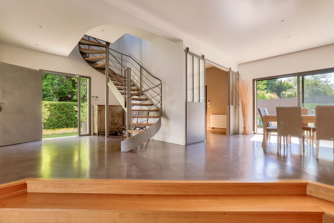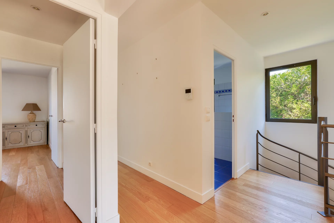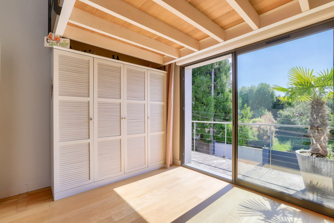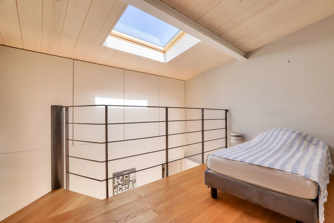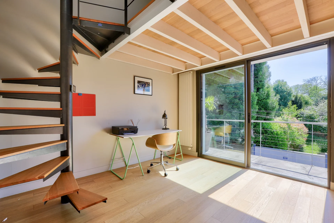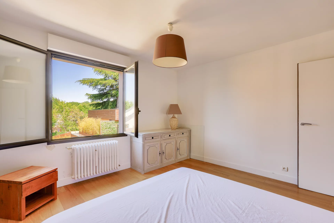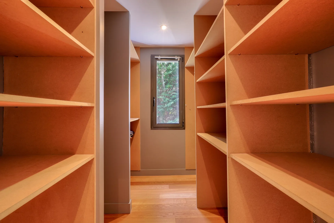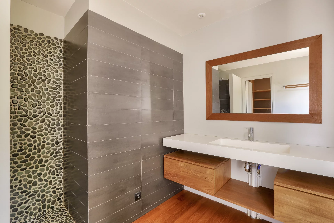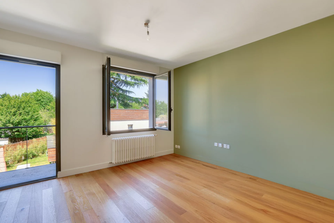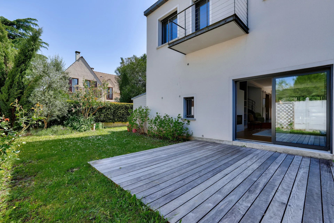
Let's take an overview
Ad reference : 891VESLEF
In a private, peaceful lane on the outskirts of Garches, contemporary house with a floor area of 209sqm (188sqm living space) set in 468sqm of enclosed, wooded grounds. Crossing east/west, the first floor features an entrance hall with walk-in closet, a vast 50m² living room opening onto a terrace, and a fitted kitchen with dining area. A guest toilet and laundry room complete this pleasant, bright and functional level. The second floor features three bedrooms opening onto a balcony, two with mezzanine, a bathroom with toilet and a master suite with dressing room and shower room with toilet. A large 28m² garage and a garden shed complete the attractive features of this light-filled family home in a quiet location. Well-served schools (public, private and international) 1,339,806 € Agency fees not included - Agency commission: 3%VAT included Agency fees payable by buyer - Montant estimé des dépenses annuelles d'énergie pour un usage standard, établi à partir des prix de l'énergie de l'année 2021 : 2270€ ~ 3130€ - Les informations sur les risques auxquels ce bien est exposé sont disponibles sur le site Géorisques : www.georisques.gouv.fr
- Habitable : 2 023,61 Sq Ft Total : 2 249,66 Sq Ft
- 6 rooms
- 4 bedrooms
- 1 bathroom
- 1 shower room
- Fireplace
- Orientation East , West
- Good condition
What we seduced
- Balcony/Terrace
- Garage
- Calm
- Crossing
We say more
Regulations & financial information
Information on the risks to which this property is exposed is available on the Géorisques website. : www.georisques.gouv.fr
| Diagnostics |
|---|
Final energy consumption : C - 179 kWh/m²/an.
Estimated annual energy costs for standard use: between 2 270,00 € and 3 130,00 € /year (including subscription).
Average energy price indexed to 01/01/2021.
| Financial elements |
|---|
Property tax : 2 073,00 € /an
Interior & exterior details
| Room | Surface | Detail |
|---|---|---|
| 1x Terrace | ||
| 1x Garden shed | ||
| 1x Garage | 302.9 Sq Ft | |
| 1x Clearance | 22.6 Sq Ft | |
| 1x Entrance | 139.61 Sq Ft | Floor : Ground floor |
| 1x Stay | 561.66 Sq Ft | Floor : Ground floor |
| 1x Kitchen | 127.88 Sq Ft | Floor : Ground floor |
| 1x Clearance | 26.16 Sq Ft | Floor : Ground floor |
| 1x Bathroom | 13.56 Sq Ft | Floor : Ground floor |
| 1x Laundry room | 51.67 Sq Ft | Floor : Ground floor |
| 1x Mezzanine | Floor : Ground floor | |
| 1x Balcony | 117.33 Sq Ft | Floor : 1st |
| 1x Balcony | 31.22 Sq Ft | Floor : 1st |
| 1x Landing | 111.19 Sq Ft | Floor : 1st |
| 1x Bedroom | 231.32 Sq Ft | Floor : 1st |
| 1x Bedroom | 230.67 Sq Ft | Floor : 1st |
| 1x Bathroom/toilet | 66.31 Sq Ft | Floor : 1st |
| 1x Bedroom | 150.37 Sq Ft | Floor : 1st |
| 1x Dressing room | 60.28 Sq Ft | Floor : 1st |
| 1x Shower room/toilet | 79.11 Sq Ft | Floor : 1st |
| 1x Bedroom | 150.48 Sq Ft | Floor : 1st |
Services
Building
| Building |
|---|
-
Built in : 1970
-
Number of floors : 1
Meet your consultant

Simulator financing
Calculate the amount of the monthly payments on your home loan corresponding to the loan you wish to make.
FAI property price
1 380 000 €
€
per month
Do you have to sell to buy?
Our real estate consultants are at your disposal to estimate the value of your property. All our estimates are free of charge.
Estimate my propertyA living space to suit you
Junot takes you on a tour of the neighborhoods in which our agencies welcome you, and presents the specific features and good addresses.
Explore the neighborhoods