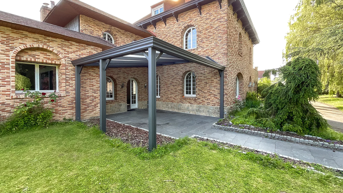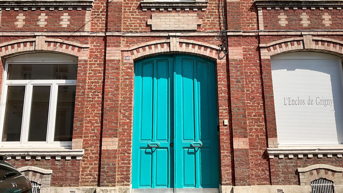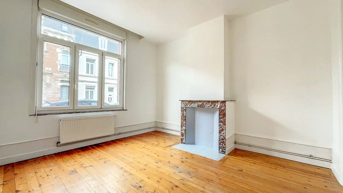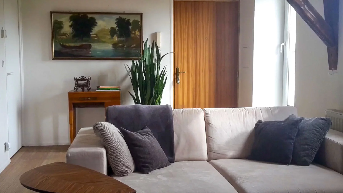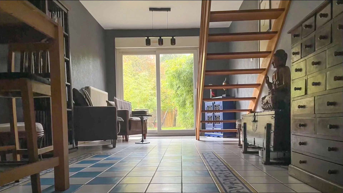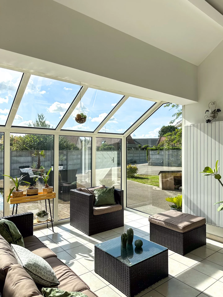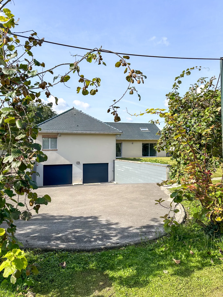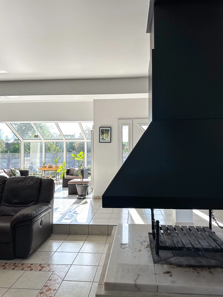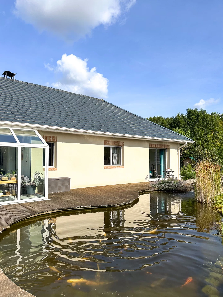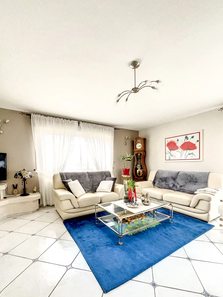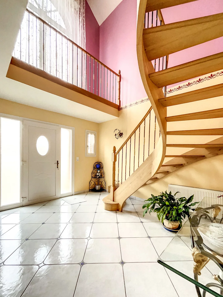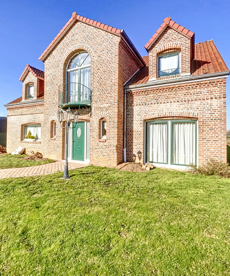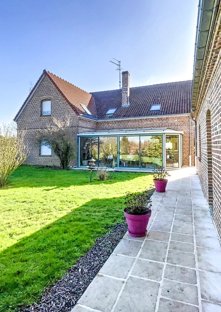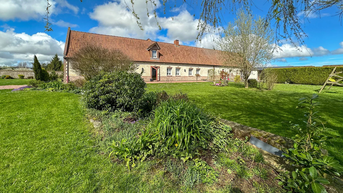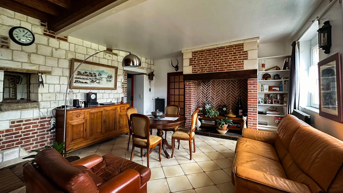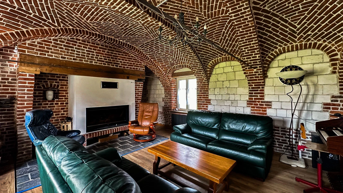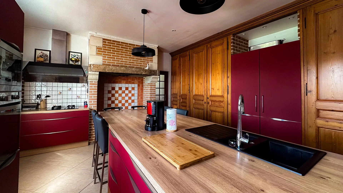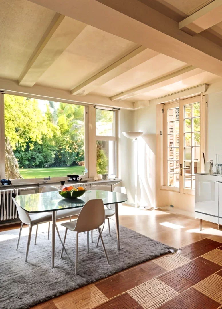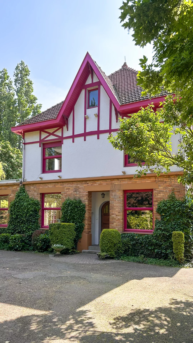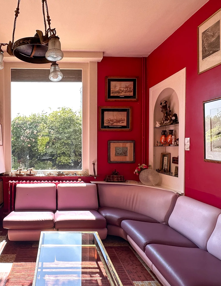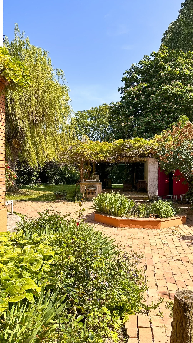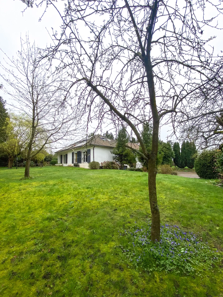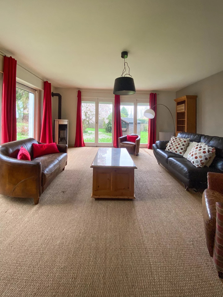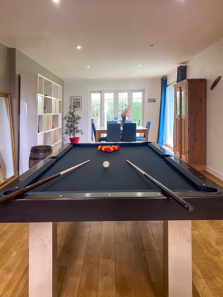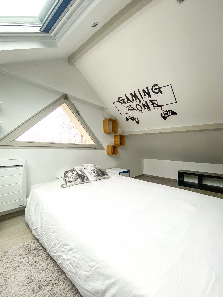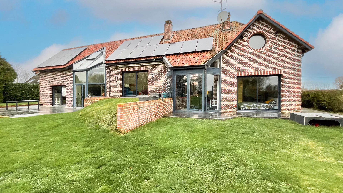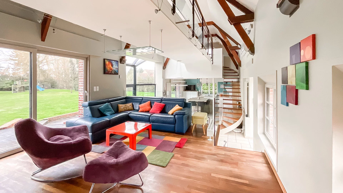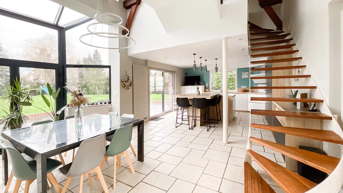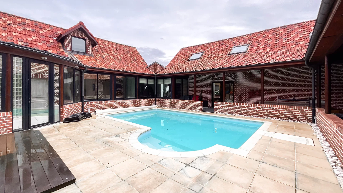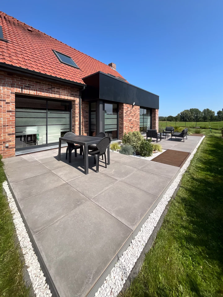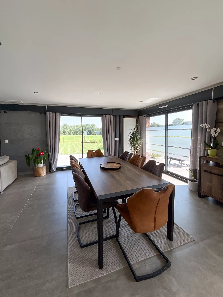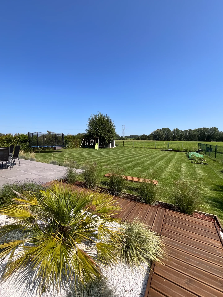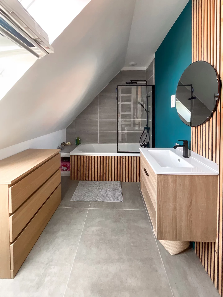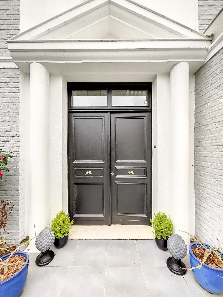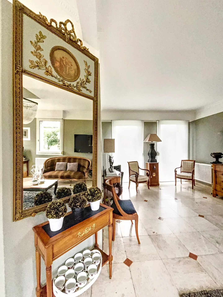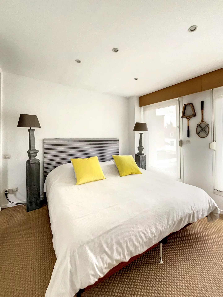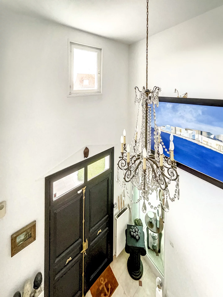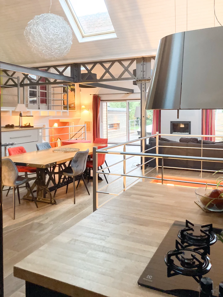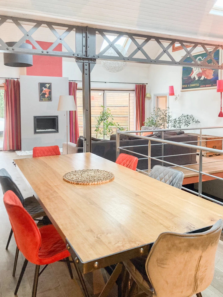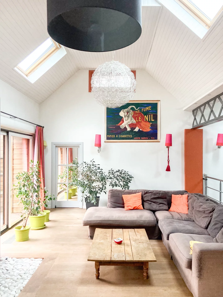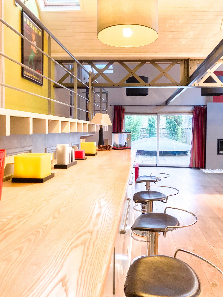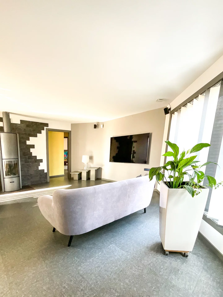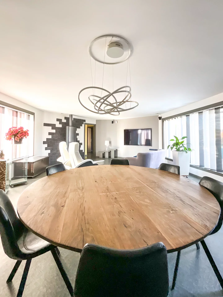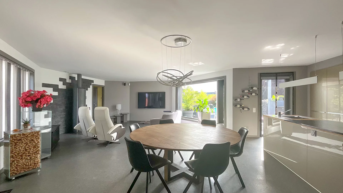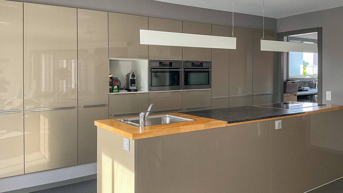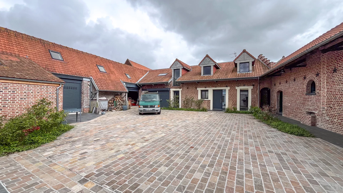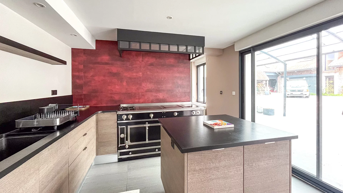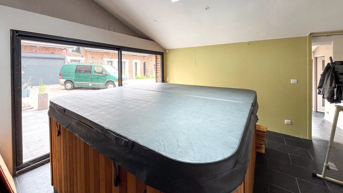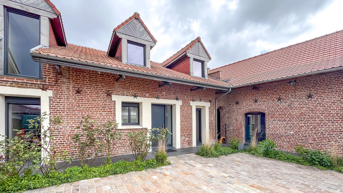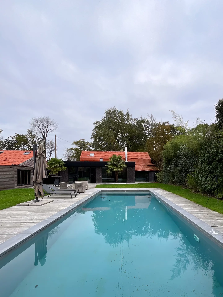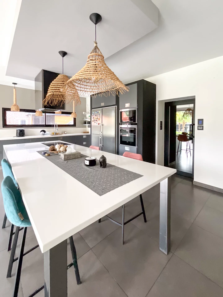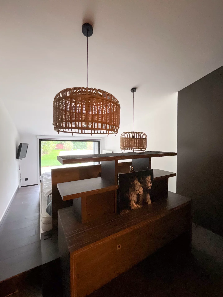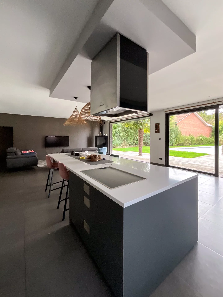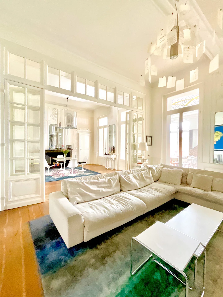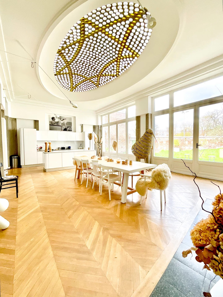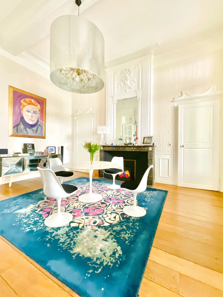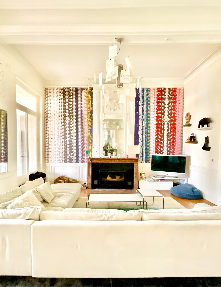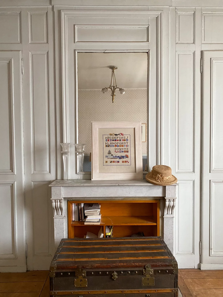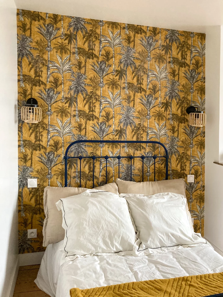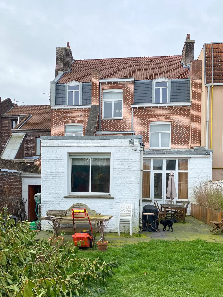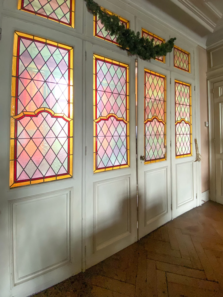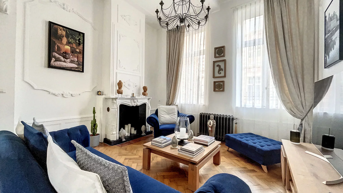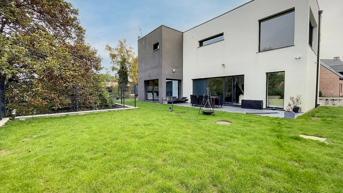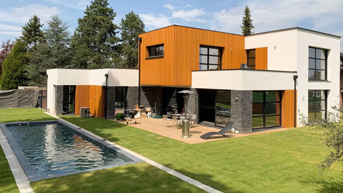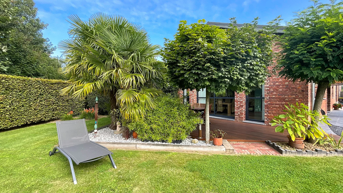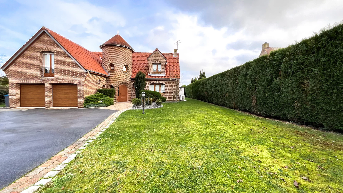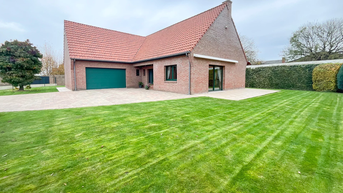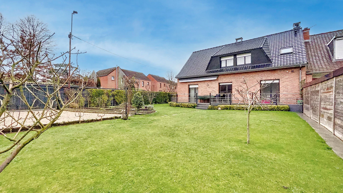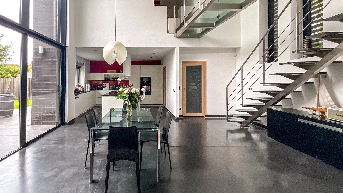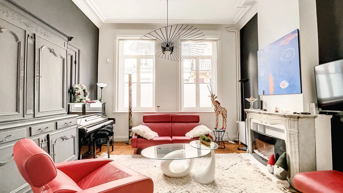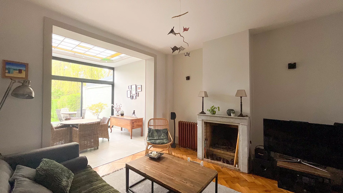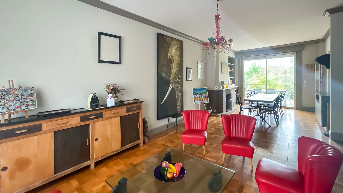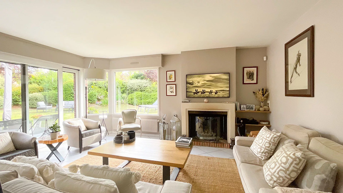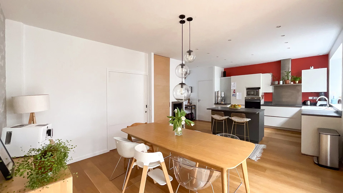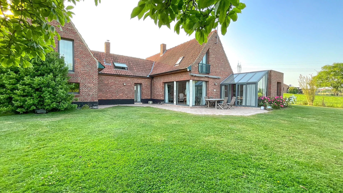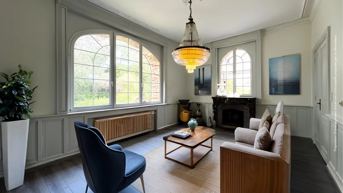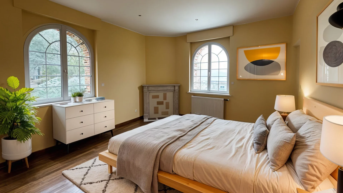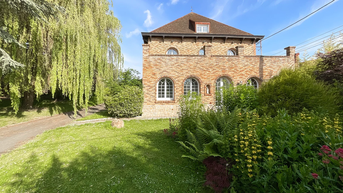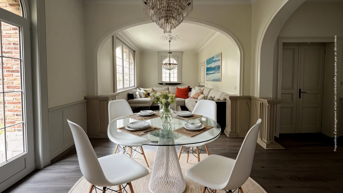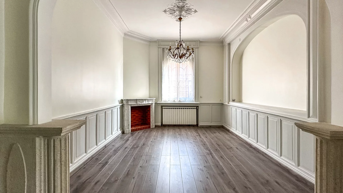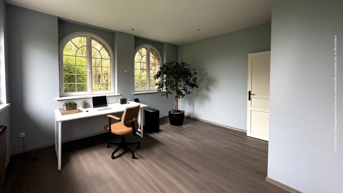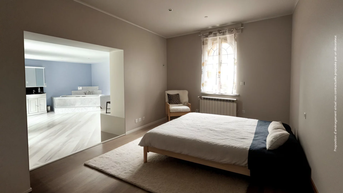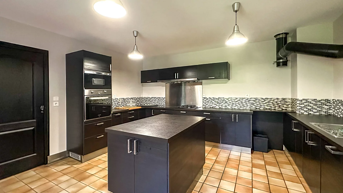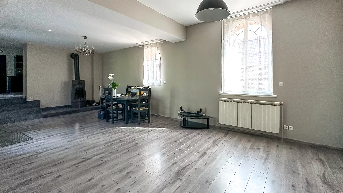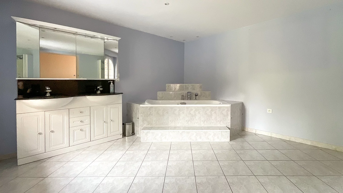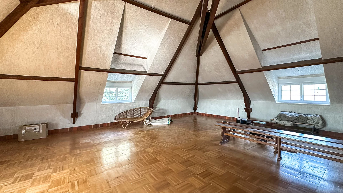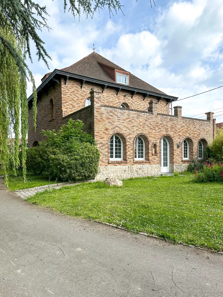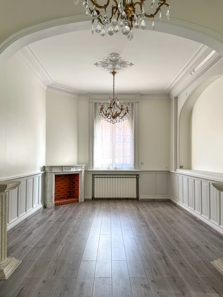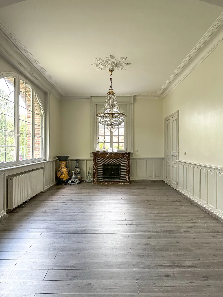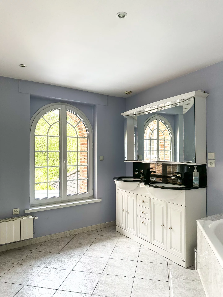
Let's take an overview
Ad reference : 582JLIVIO
Fifteen minutes from Arras, in the commune of Vimy. In a preserved environment, this unique property is nestled on a 2400 m² plot. This 351.69m² home combines authenticity, elegance and through-illuminance that enhances every space. Right from the first floor, you'll be seduced by the harmonious volumes and refined features: a warm living room, a reception room with fireplace, a dining room with wood-burning stove, and a spacious 23m² kitchen with adjoining pantry. A workshop completes this level. A rare asset: two rooms of 17m² and 18m² with independent entrances, ideal for a liberal activity. On the first floor, the landing leads to a sumptuous master suite with private bathroom, three bedrooms, each with its own shower room, and a roof terrace. The second floor features a vast 80 m² games/relaxation room, complete with kitchenette and bar. A convivial space par excellence, conducive to sharing and memorable moments. In terms of practicality, the house offers 120m² of cellar space for your storage needs and a 56 m² double garage. Outside, the landscaped garden and its trees form a green setting, perfect for recharging your batteries. This exceptional property is the ideal place for a family seeking comfort, space and serenity, while benefiting from immediate proximity to amenities. Agency fees payable by vendor - Montant estimé des dépenses annuelles d'énergie pour un usage standard, établi à partir des prix de l'énergie de l'année 2021 : 5490€ ~ 7500€ - Les informations sur les risques auxquels ce bien est exposé sont disponibles sur le site Géorisques : www.georisques.gouv.fr
- Habitable : 3 785,56 Sq Ft
- 10 rooms
- 4 bedrooms
- 1 bathroom
- 3 shower rooms
- Orientation East , West, South
- Good condition
What we seduced
- Balcony/Terrace
- Garden
- Garage
- Luminous
- Calm
- Cellar
- Beautiful ceiling height (>=2.8m)
We say more
Regulations & financial information
Information on the risks to which this property is exposed is available on the Géorisques website. : www.georisques.gouv.fr
| Diagnostics |
|---|
Estimated annual energy costs for standard use: between 5 490,00 € and 7 500,00 € /year (including subscription).
Average energy price indexed to 01/01/2021.
| Financial elements |
|---|
Property tax : 3 619,00 € /an
Interior & exterior details
| Room | Surface | Detail |
|---|---|---|
| 1x Wine cellar | 153.49 Sq Ft |
Floor : 1 Coating : Rock |
| 1x Cellar | 478.02 Sq Ft |
Floor : 1 Coating : Concrete |
| 1x Cellar | 399.45 Sq Ft |
Floor : 1 Coating : Concrete |
| 1x Cellar | 221.31 Sq Ft |
Floor : 1 Coating : Floor tile |
| 1x Cellar | 49.19 Sq Ft |
Floor : 1 Coating : Floor tile |
| 1x Technical area | 624.31 Sq Ft |
Floor : 1 Coating : Concrete |
| 1x Corridor | 297.08 Sq Ft |
Floor : 1 Coating : Concrete |
| 1x Terrace | 538.2 Sq Ft | Floor : Ground floor |
| 1x Garden | 19375.02 Sq Ft | Floor : Ground floor |
| 1x Room | 199.35 Sq Ft |
Floor : Ground floor Exposure : East Coating : Laminate |
| 1x Bathroom | 14.53 Sq Ft |
Floor : Ground floor Coating : Laminate |
| 1x Entrance | 25.83 Sq Ft |
Floor : Ground floor Exposure : East Coating : Laminate |
| 1x Desk | 188.15 Sq Ft |
Floor : Ground floor Exposure : East Coating : Laminate |
| 1x Clearance | 52.1 Sq Ft |
Floor : Ground floor Exposure : Nord, Sud Coating : Laminate |
| 1x Living room | 158.98 Sq Ft |
Floor : Ground floor Exposure : Nord, Sud |
| 1x Clearance | 75.67 Sq Ft |
Floor : Ground floor Coating : Laminate |
| 1x Dining room | 422.48 Sq Ft |
Floor : Ground floor Exposure : Ouest, Sud Coating : Laminate |
| 1x Clearance | 76.75 Sq Ft | Floor : Ground floor |
| 1x Bathroom | 11.3 Sq Ft |
Floor : Ground floor Coating : Laminate |
| 1x Dining room | 456.5 Sq Ft |
Floor : Ground floor Exposure : South Coating : Laminate |
| 1x Kitchen | 247.57 Sq Ft |
Floor : Ground floor Exposure : West Coating : Floor tile |
| 1x Cellar | 159.84 Sq Ft |
Floor : Ground floor Exposure : West Coating : Floor tile |
| 1x Clearance | 209.36 Sq Ft |
Floor : Ground floor Exposure : West Coating : Floor tile |
| 1x Garage | 604.39 Sq Ft |
Floor : Ground floor Exposure : West Coating : Concrete |
| 1x Landing | 77.82 Sq Ft |
Floor : 1st Coating : Parquet |
| 1x Bedroom | 146.39 Sq Ft |
Floor : 1st Exposure : East Coating : Parquet |
| 1x Bathroom | 40.58 Sq Ft |
Floor : 1st Coating : Floor tile |
| 1x Terrace |
Floor : 1st Exposure : East |
|
| 1x Bedroom | 199.78 Sq Ft |
Floor : 1st Exposure : East Coating : Parquet |
| 1x Bathroom | 33.8 Sq Ft |
Floor : 1st Coating : Floor tile |
| 1x Bedroom | 199.78 Sq Ft |
Floor : 1st Exposure : West Coating : Parquet |
| 1x Bathroom | 27.13 Sq Ft |
Floor : 1st Exposure : West Coating : Floor tile |
| 1x Bathroom | 16.68 Sq Ft |
Floor : 1st Coating : Floor tile |
| 1x Master bedroom | 173.41 Sq Ft |
Floor : 1st Coating : Parquet |
| 1x Bathroom | 185.57 Sq Ft |
Floor : 1st Coating : Floor tile |
| 1x Living room | 864.13 Sq Ft |
Floor : 2nd Coating : Parquet |
Services
Building
| Building |
|---|
-
Built in : 1895
-
Type : Brick
-
Number of floors : 3
-
Quality level : Standing
Meet your consultant

Simulator financing
Calculate the amount of the monthly payments on your home loan corresponding to the loan you wish to make.
FAI property price
692 000 €
€
per month
Do you have to sell to buy?
Our real estate consultants are at your disposal to estimate the value of your property. All our estimates are free of charge.
Estimate my propertyA living space to suit you
Junot takes you on a tour of the neighborhoods in which our agencies welcome you, and presents the specific features and good addresses.
Explore the neighborhoods