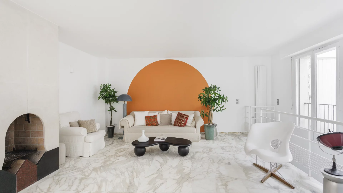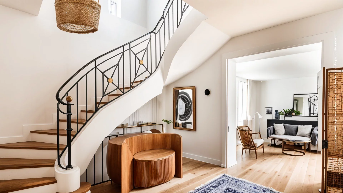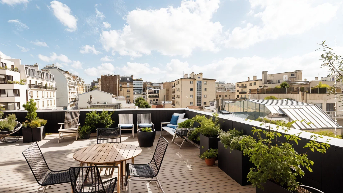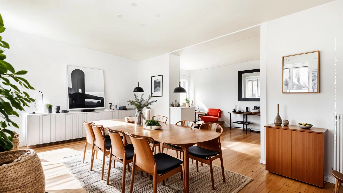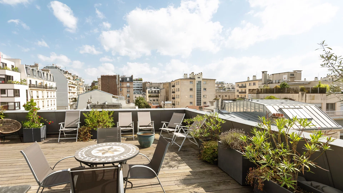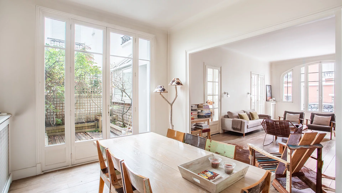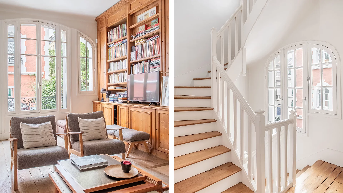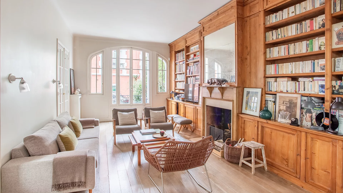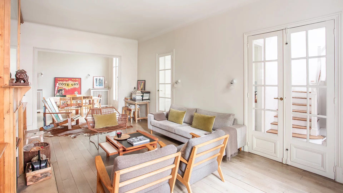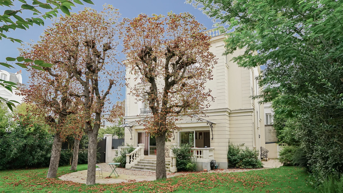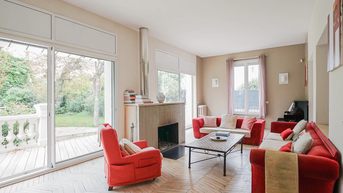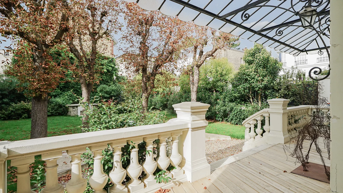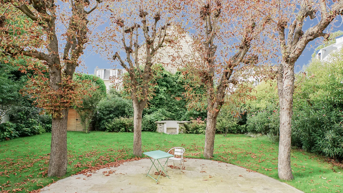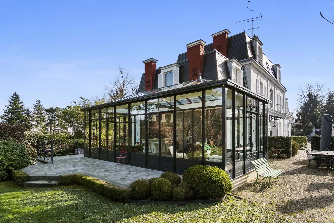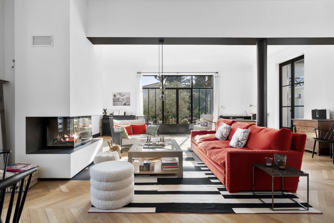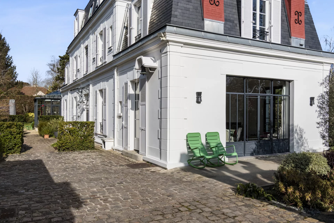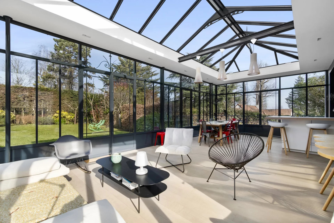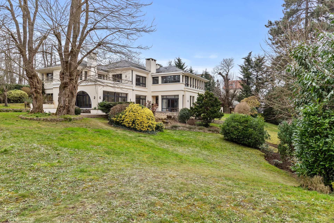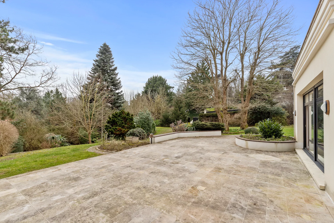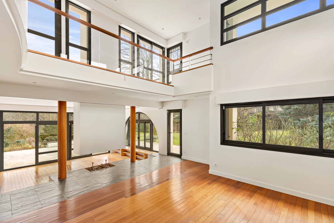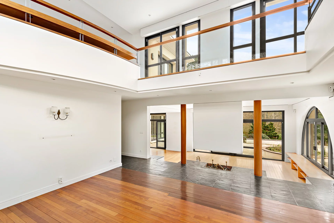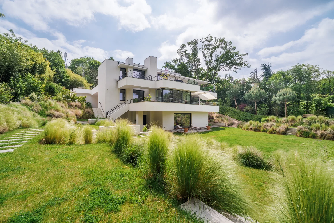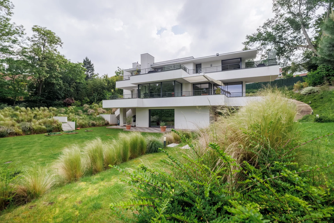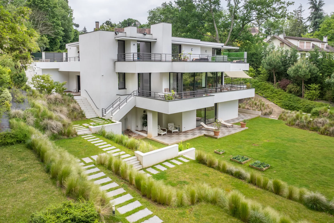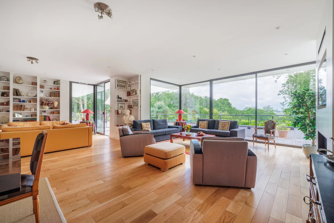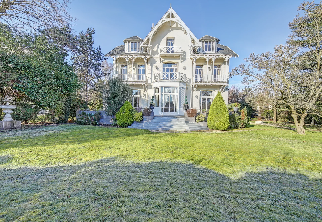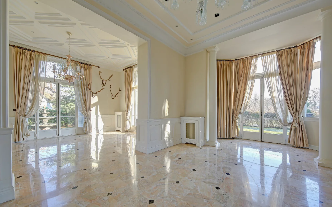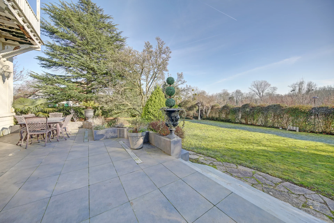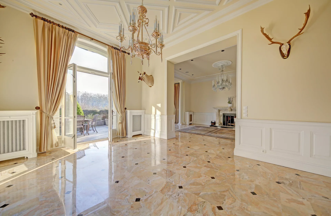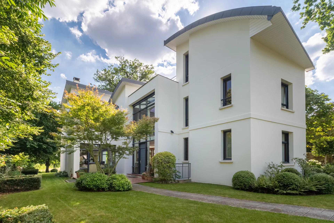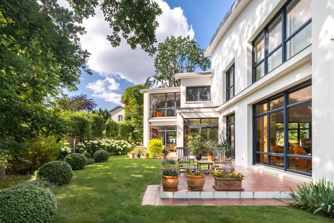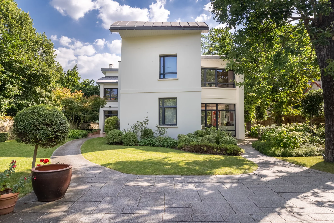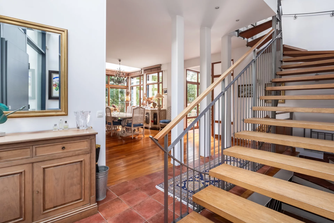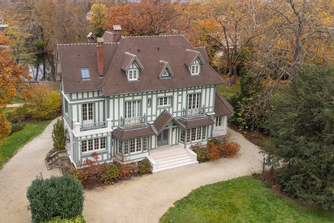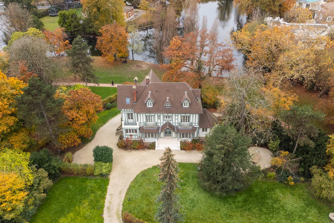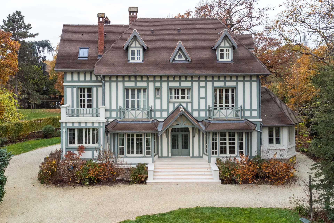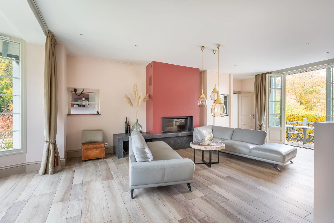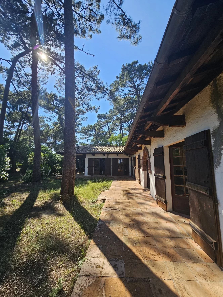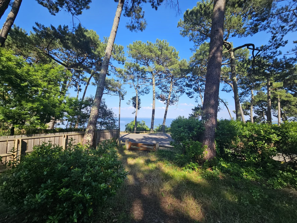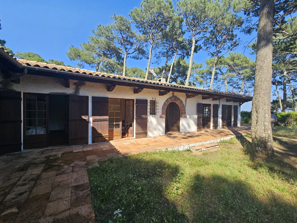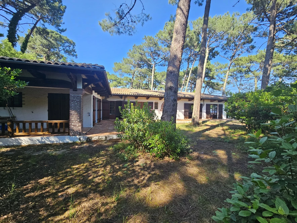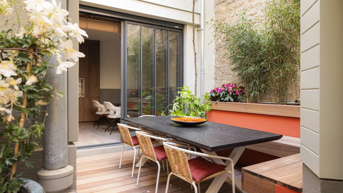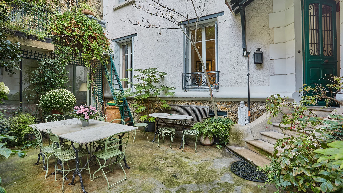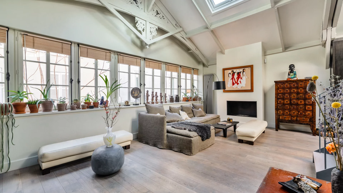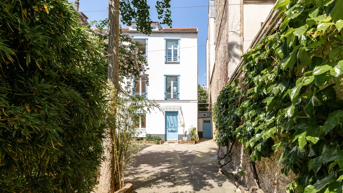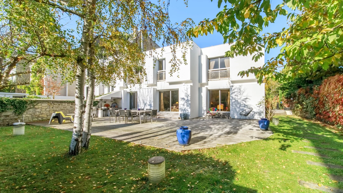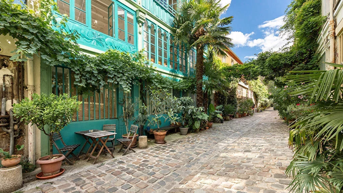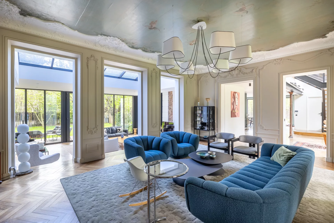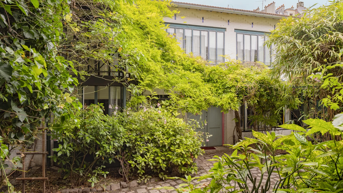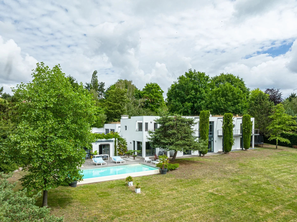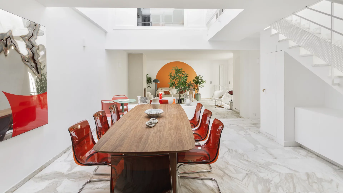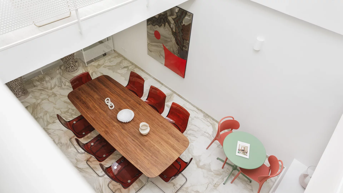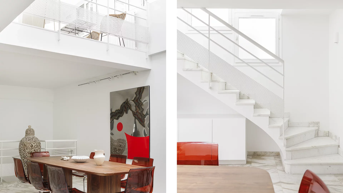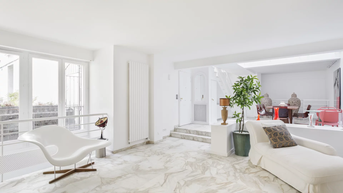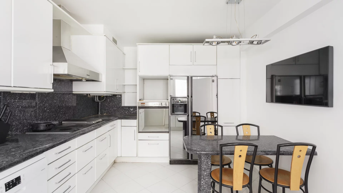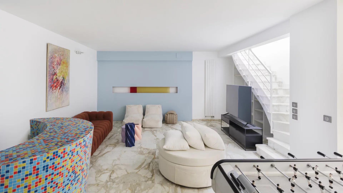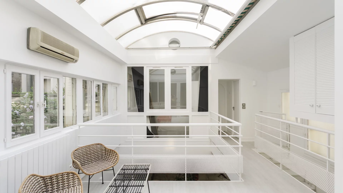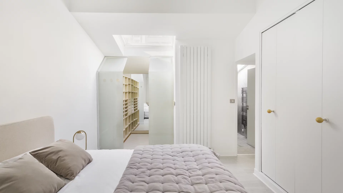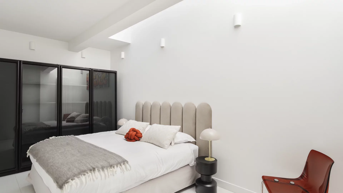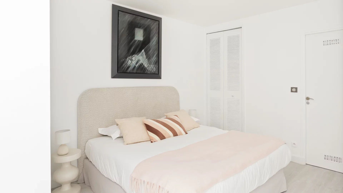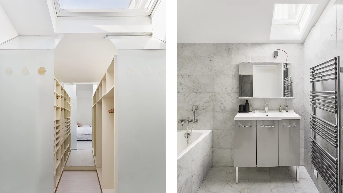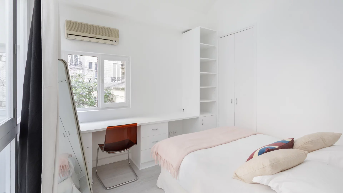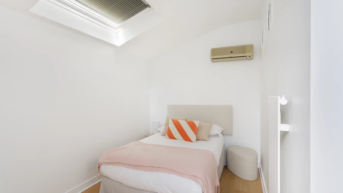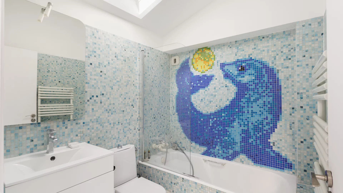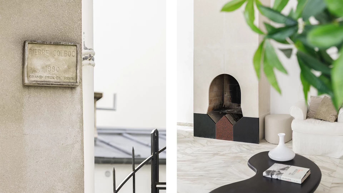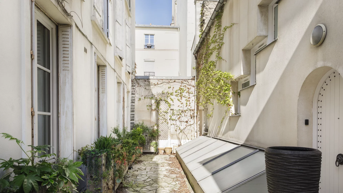
Let's take an overview
Ad reference : 689JFPSOC
This light-filled architect-designed house boasts a terrace. Located in the sought-after neighborhood of rue du Commerce and avenue Émile Zola, just a stone's throw from the Jeannine Manuel school, this 227.87sqm (Carrez law) house on three levels offers a rare living environment, combining absolute tranquility with dynamic neighborhood life. Designed by architect Pierre Colboc, it boasts spacious volumes, a large glass roof, a sunny terrace and a functional layout designed for a fluid, comfortable family life. The first floor features a vast living and dining area under a glass roof, bathed in natural light and featuring a fireplace designed by Martin Szekely, as well as a kitchen with access to the terrace. A guest toilet completes this level. The second floor comprises three bedrooms, a bathroom with toilet and a master suite with dressing room, private shower room and separate toilet. The basement, very bright and carefully laid out, includes a large TV and games room, a bedroom, a second bedroom with shower room and toilet, as well as a functional laundry room and dressing room. A unique property, hidden from view, combining architectural cachet, family spirit and exceptional location.
- Habitable : 2 452,77 Sq Ft Total : 2 632,74 Sq Ft
- 8 rooms
- 6 bedrooms
- 1 bathroom
- 2 shower rooms
- Fireplace
- Orientation South West
- To refresh
What we seduced
- Highly sought-after address
- Luminous
- Calm
We say more
Regulations & financial information
Information on the risks to which this property is exposed is available on the Géorisques website. : www.georisques.gouv.fr
| Diagnostics |
|---|
Final energy consumption : C - 131.9 kWh/m²/an.
Estimated annual energy costs for standard use: between 2 051,00 € and 2 775,00 € /year (including subscription).
Average energy price indexed to 01/01/2021.
| Financial elements |
|---|
Interior & exterior details
| Room | Surface | Detail |
|---|---|---|
| 1x Clearance | 28.63 Sq Ft | Floor : Basement |
| 1x Clearance | 9.15 Sq Ft | Floor : Basement |
| 1x Bedroom | 148.97 Sq Ft | Floor : Basement |
| 1x Shower room/toilet | 36.6 Sq Ft | Floor : Basement |
| 1x Bedroom | 158.77 Sq Ft | Floor : Basement |
| 1x Laundry room | 65.23 Sq Ft | Floor : Basement |
| 1x Dressing room | 70.93 Sq Ft | Floor : Basement |
| 1x Game room | 370.92 Sq Ft | Floor : Basement |
| 1x Dining room | 247.03 Sq Ft | Floor : Ground floor |
| 1x Living room | 361.24 Sq Ft | Floor : Ground floor |
| 1x Clearance | 13.99 Sq Ft | Floor : Ground floor |
| 1x Bathroom | 13.02 Sq Ft | Floor : Ground floor |
| 1x Kitchen | 160.81 Sq Ft | Floor : Ground floor |
| 1x Clearance | 157.15 Sq Ft | Floor : 1st |
| 1x Bathroom/toilet | 38.32 Sq Ft | Floor : 1st |
| 1x Bedroom | 91.39 Sq Ft | Floor : 1st |
| 1x Bedroom | 92.57 Sq Ft | Floor : 1st |
| 1x Clearance | 17.55 Sq Ft | Floor : 1st |
| 1x Bathroom | 12.49 Sq Ft | Floor : 1st |
| 1x Bedroom | 106.45 Sq Ft | Floor : 1st |
| 1x Bedroom | 194.4 Sq Ft | Floor : 1st |
| 1x Bathroom | 57.16 Sq Ft | Floor : 1st |
Services
Meet your agency

Simulator financing
Calculate the amount of the monthly payments on your home loan corresponding to the loan you wish to make.
FAI property price
3 590 000 €
€
per month
Do you have to sell to buy?
Our real estate consultants are at your disposal to estimate the value of your property. All our estimates are free of charge.
Estimate my propertyA living space to suit you
Junot takes you on a tour of the neighborhoods in which our agencies welcome you, and presents the specific features and good addresses.
Explore the neighborhoods
