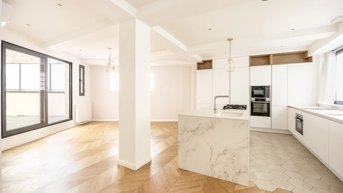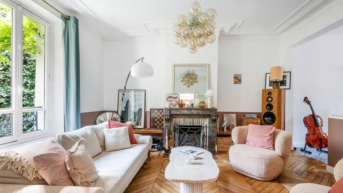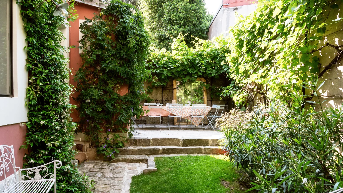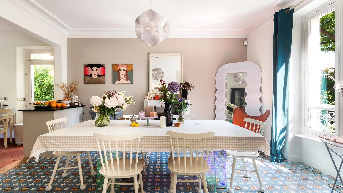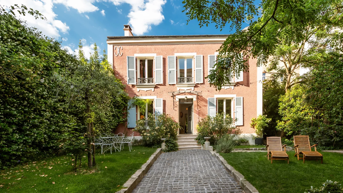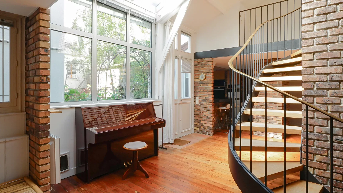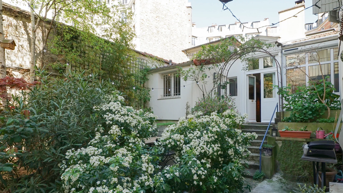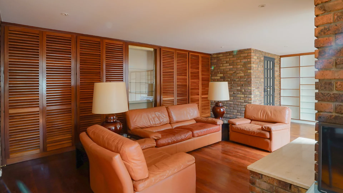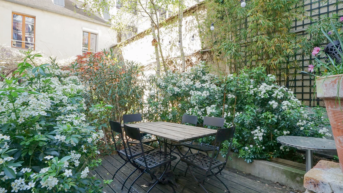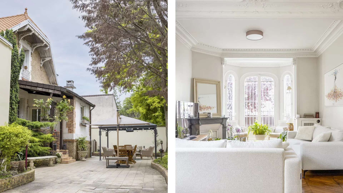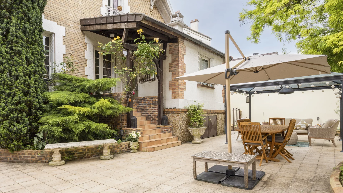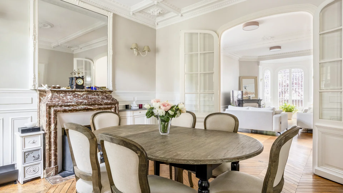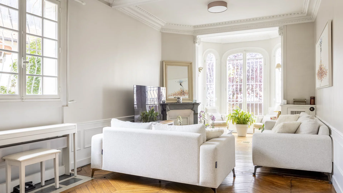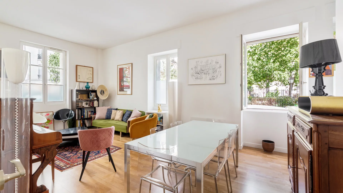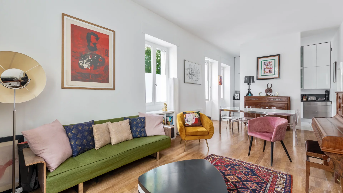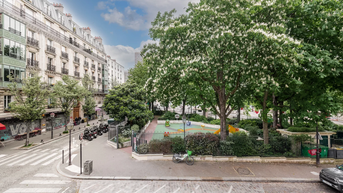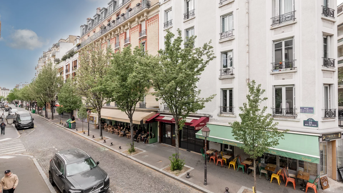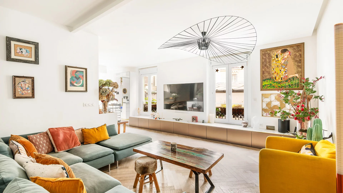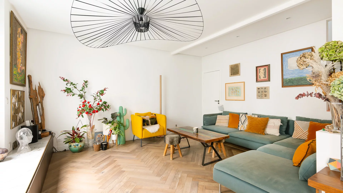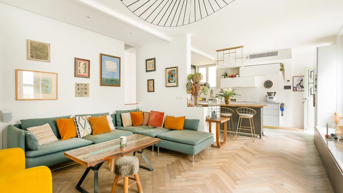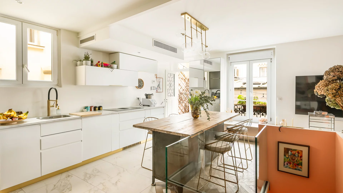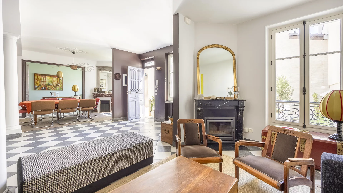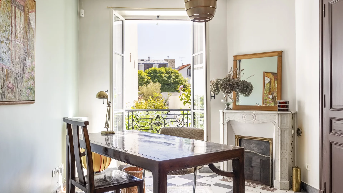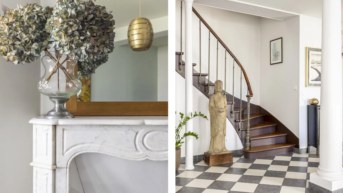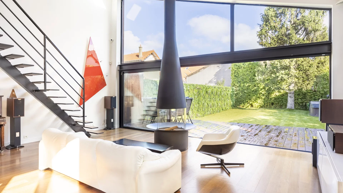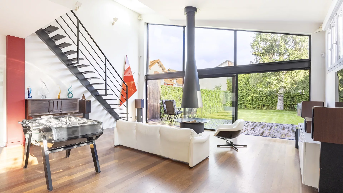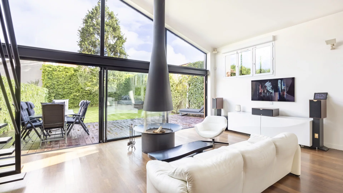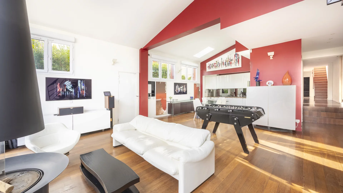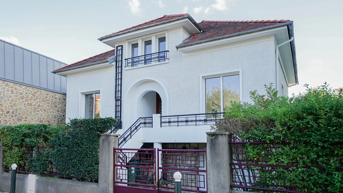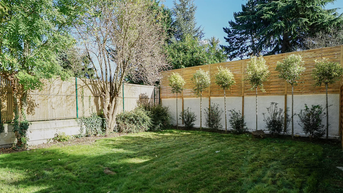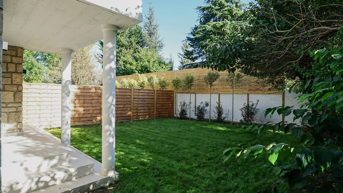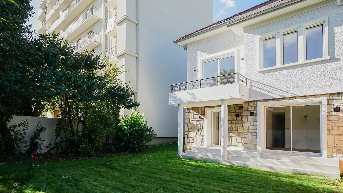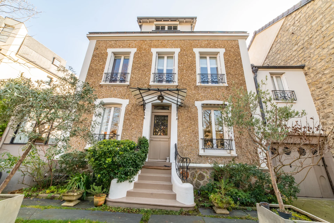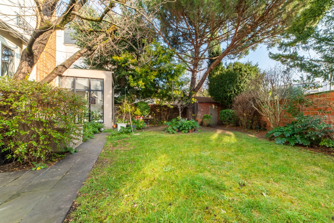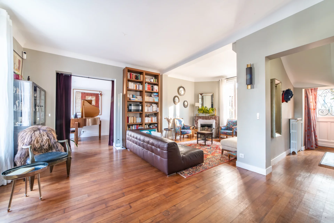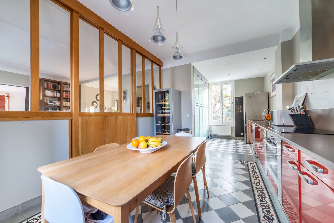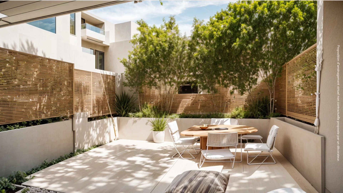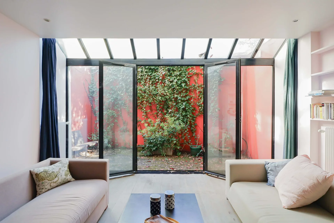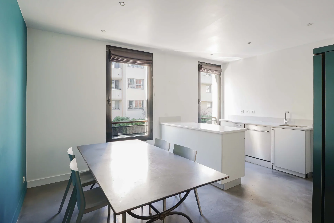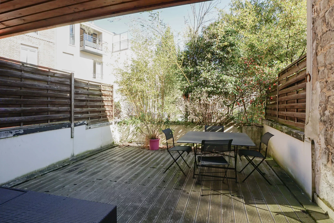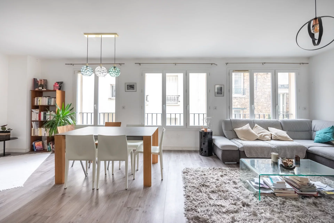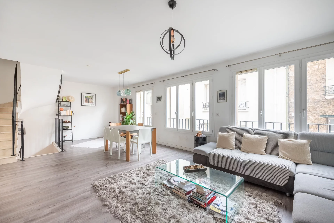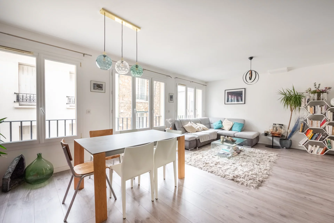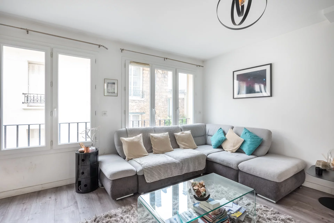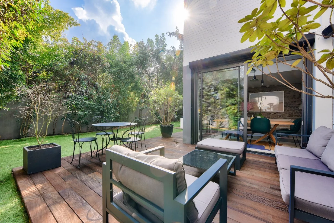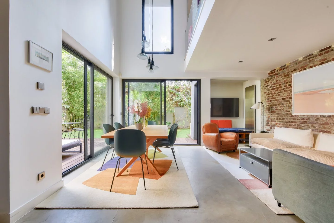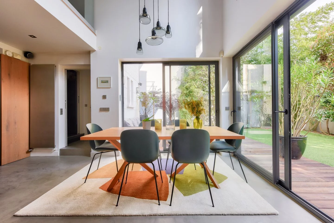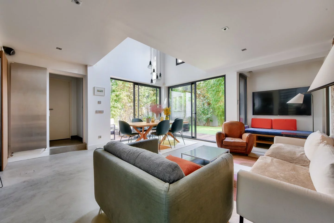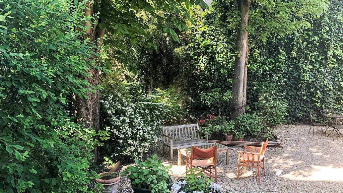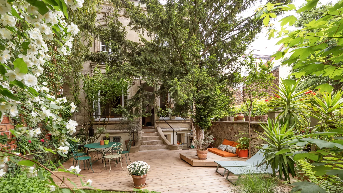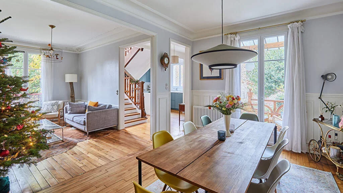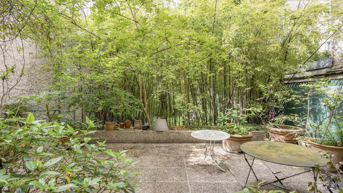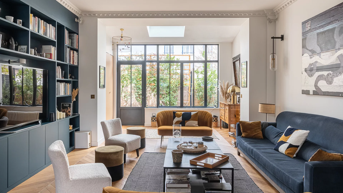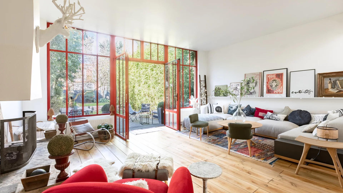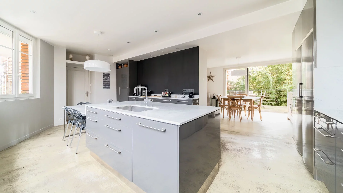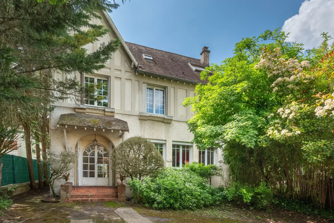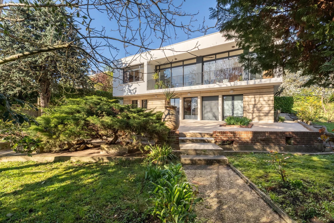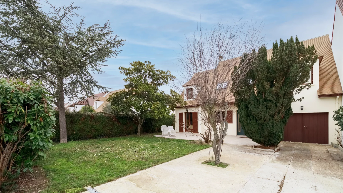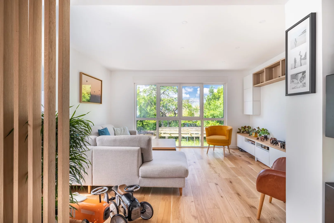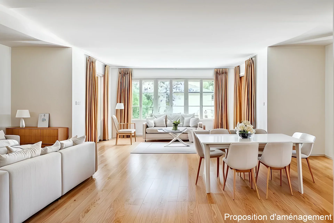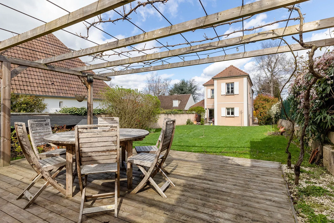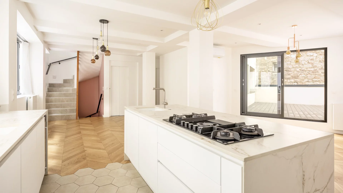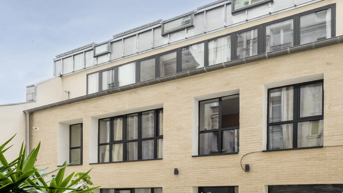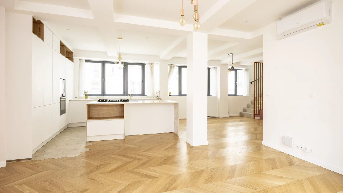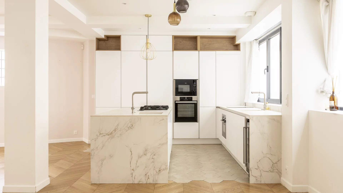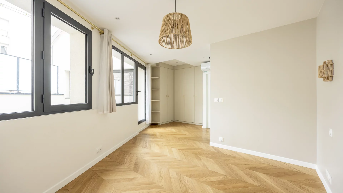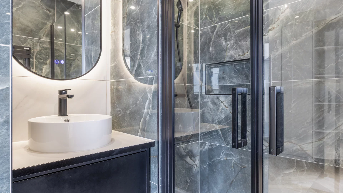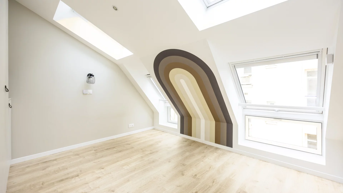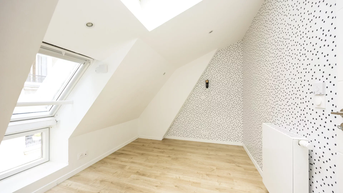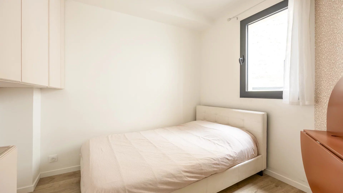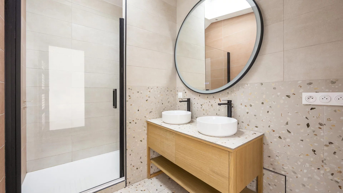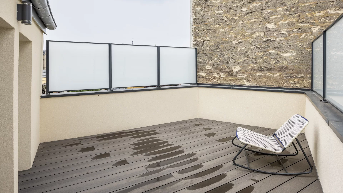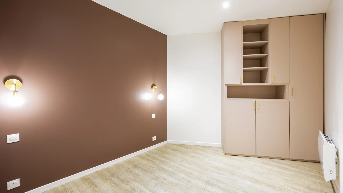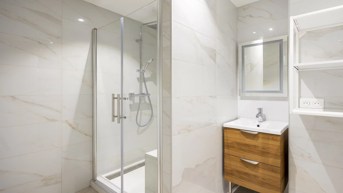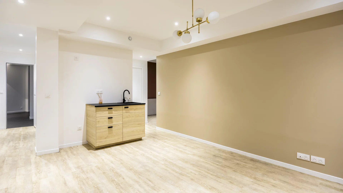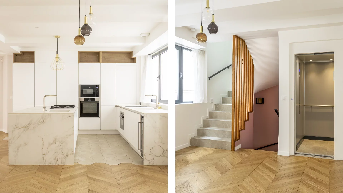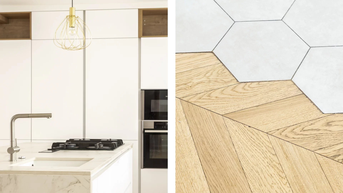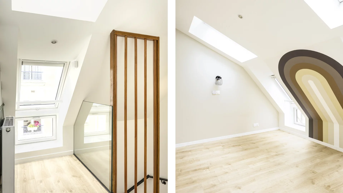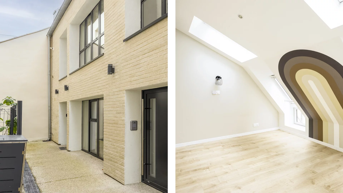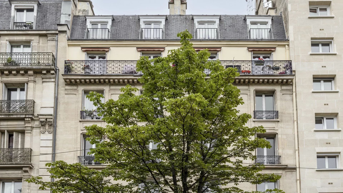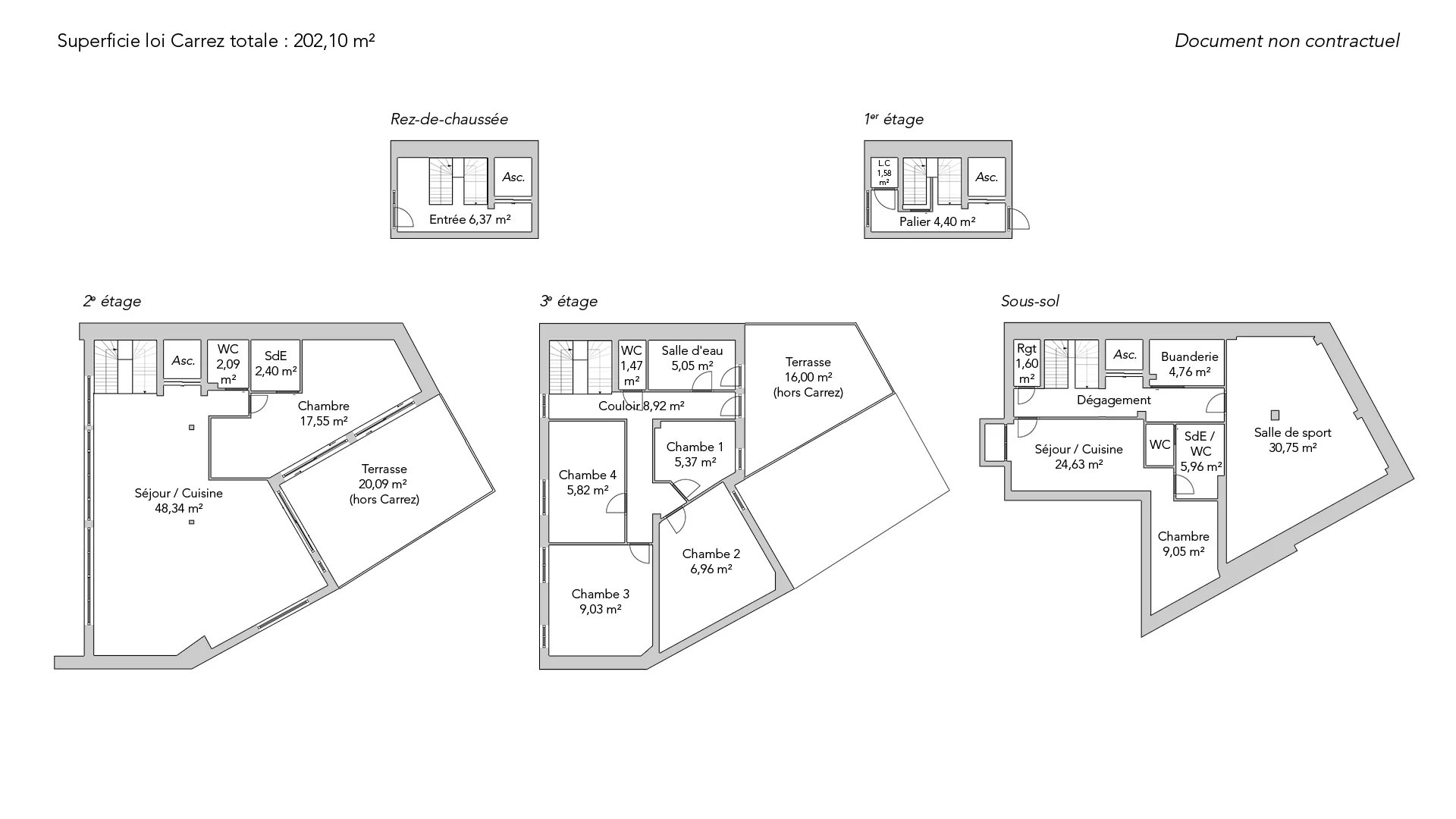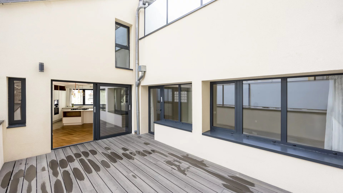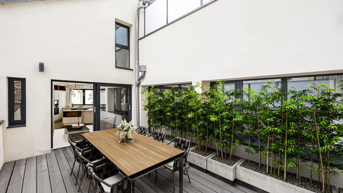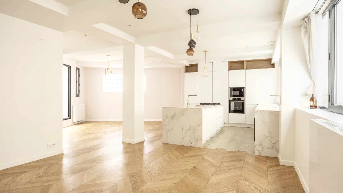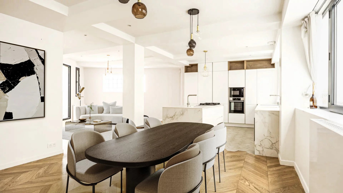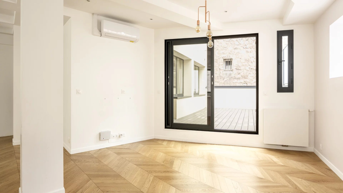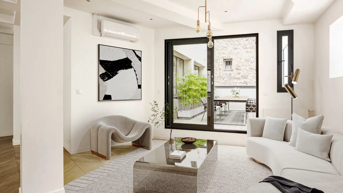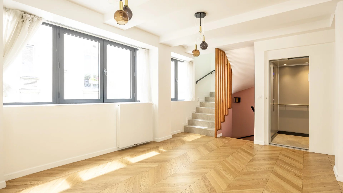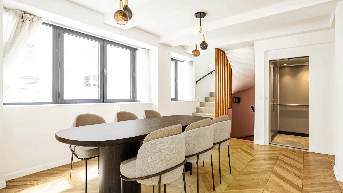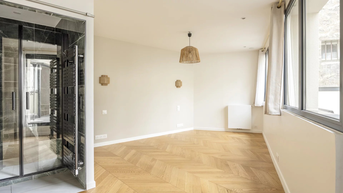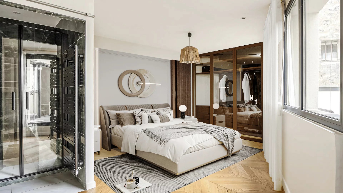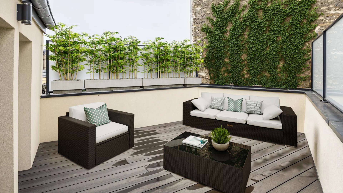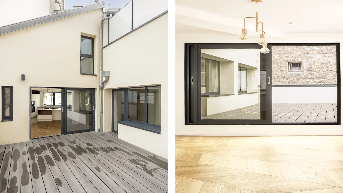
Let's take an overview
Ad reference : 2785BRELOU-H1
Ideally located at the foot of the Buttes Chaumont, in a quiet, unspoilt environment, this "home-like" property, fully renovated in 2023, offers a surface area of 202.10sqm loi Carrez, 218.74sqm on the ground, as well as two terraces with a total surface area of 33.97sqm. Organized over five levels served by a private elevator, the architect-designed layout offers spacious volumes and plenty of natural light thanks to the south-facing aspect. The basement features a living room that can be adapted to suit your needs, a large sports room and a laundry room. The reception area on the second floor is bathed in light thanks to an entire wall of bay windows. It features an open-plan fitted kitchen, a dining room and a living room opening onto a 20sqm terrace. The master suite with dressing room and en-suite shower room also benefits from access to the terrace. The third floor features four bright, quiet bedrooms, a large bathroom and a second 14m² terrace. The whole, with its contemporary lines, offers a highly functional layout with plenty of storage space. Fully air-conditioned and renovated to the latest energy standards, the energy performance is excellent (DPE C).
- Habitable : 2 720,15 Sq Ft
- 9 rooms
- 5 bedrooms
- 3 shower rooms
- Orientation North, South
- Excellent condition
What we seduced
- Balcony/Terrace
- Highly sought-after address
- Last floor
- Luminous
- Calm
- Crossing
- Elevator
- Wellness room
We say more
Regulations & financial information
Information on the risks to which this property is exposed is available on the Géorisques website. : www.georisques.gouv.fr
| Diagnostics |
|---|
Final energy consumption : B - 93 kWh/m²/an.
Estimated annual energy costs for standard use: between 1 890,00 € and 2 630,00 € /year (including subscription).
Average energy price indexed to 01/01/2021.
| Financial elements |
|---|
Property tax : 3 212,00 € /an
Interior & exterior details
| Room | Surface | Detail |
|---|---|---|
| 1x Living room | 265.11 Sq Ft | Floor : 1 |
| 1x Clearance | 17.22 Sq Ft | Floor : 1 |
| 1x Laundry room | 51.24 Sq Ft |
Floor : 1 Coating : Parquet |
| 1x Gym | 330.99 Sq Ft | Floor : 1 |
| 1x Living room | 97.41 Sq Ft | Floor : 1 |
| 1x Shower room/toilet | 64.15 Sq Ft |
Floor : 1 Coating : Floor tile |
| 1x Entrance | 68.57 Sq Ft |
Floor : Ground floor Coating : Floor tile |
| 1x Landing | 47.36 Sq Ft |
Floor : 1st Coating : Floor tile |
| 1x Technical area | 17.01 Sq Ft |
Floor : 1st Coating : Floor tile |
| 1x Living room | 520.33 Sq Ft |
Floor : 2nd Coating : Parquet |
| 1x Bathroom | 15.82 Sq Ft |
Floor : 2nd Coating : Floor tile |
| 1x Bedroom | 188.91 Sq Ft |
Floor : 2nd Coating : Parquet |
| 1x Bathroom | 25.83 Sq Ft |
Floor : 2nd Coating : Floor tile |
| 1x Terrace | 216.25 Sq Ft |
Floor : 2nd Coating : Concrete |
| 1x Corridor | 96.01 Sq Ft |
Floor : 3rd Coating : Parquet |
| 1x Bathroom | 15.82 Sq Ft |
Floor : 3rd Coating : Floor tile |
| 1x Bathroom | 54.36 Sq Ft |
Floor : 3rd Coating : Floor tile |
| 1x Bedroom | 57.8 Sq Ft |
Floor : 3rd Coating : Parquet |
| 1x Bedroom | 74.92 Sq Ft |
Floor : 3rd Coating : Parquet |
| 1x Bedroom | 97.2 Sq Ft |
Floor : 3rd Coating : Parquet |
| 1x Bedroom | 62.65 Sq Ft |
Floor : 3rd Coating : Parquet |
| 1x Terrace | 149.4 Sq Ft |
Floor : 3rd Coating : Concrete |
Services
Building & Co-ownership
| Building |
|---|
-
Built in : 1889
-
Type : Rock
-
Number of floors : 3
-
Quality level : Standing
| Co-ownership |
|---|
32 housing lots
Procedure in progress : Non
Meet your agency

Simulator financing
Calculate the amount of the monthly payments on your home loan corresponding to the loan you wish to make.
FAI property price
1 690 000 €
€
per month
Do you have to sell to buy?
Our real estate consultants are at your disposal to estimate the value of your property. All our estimates are free of charge.
Estimate my propertyA living space to suit you
Junot takes you on a tour of the neighborhoods in which our agencies welcome you, and presents the specific features and good addresses.
Explore the neighborhoods