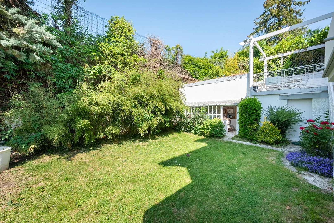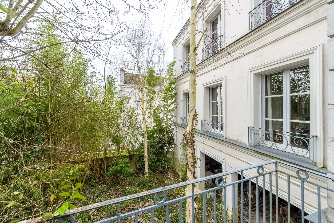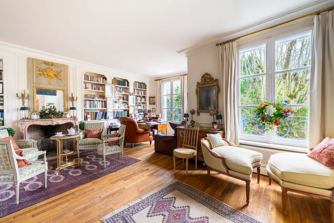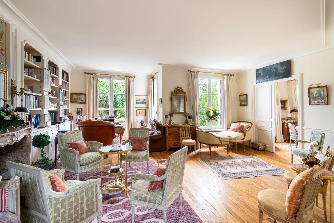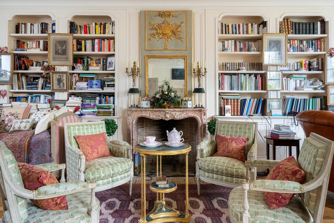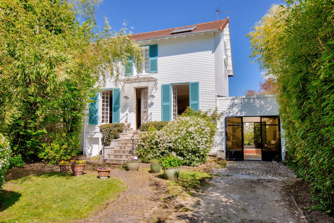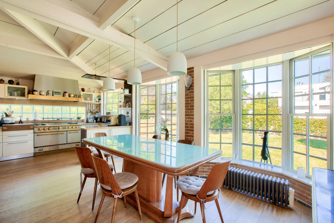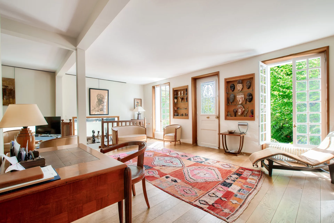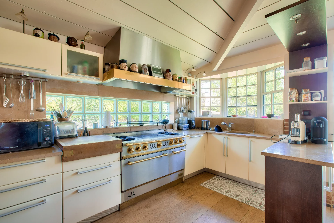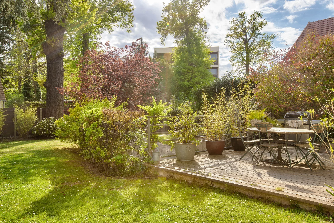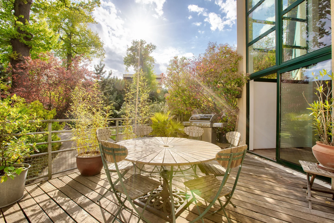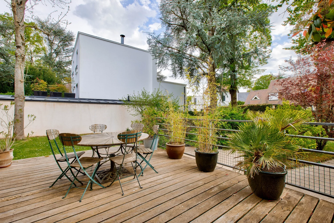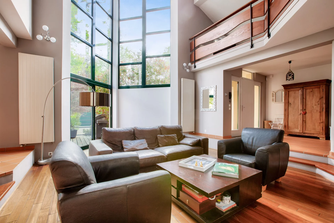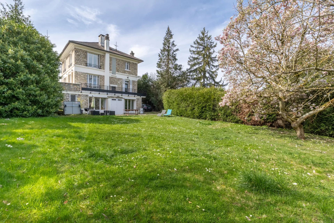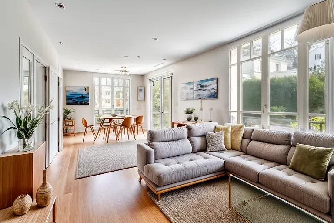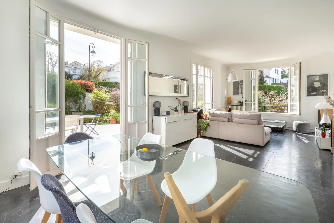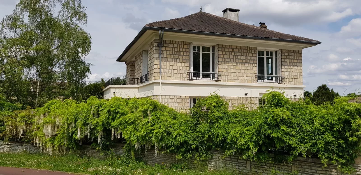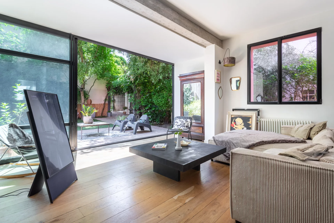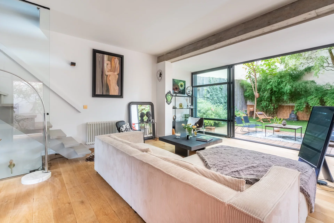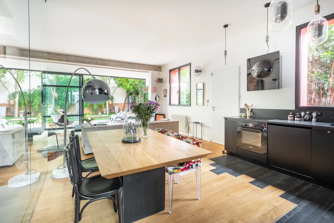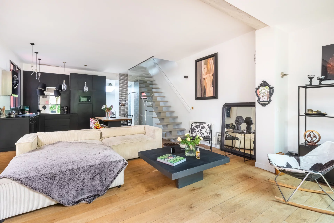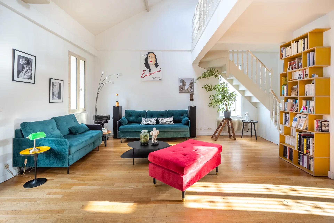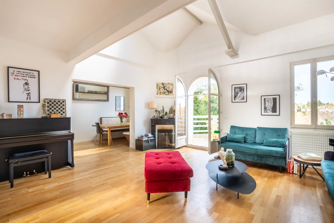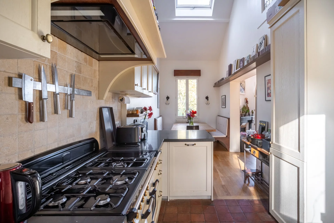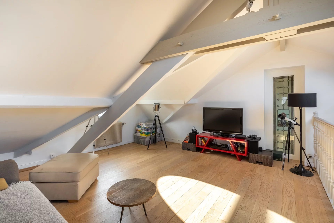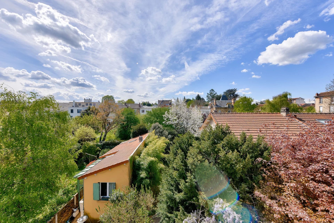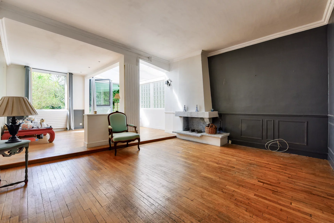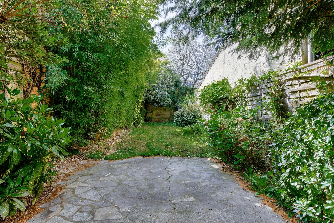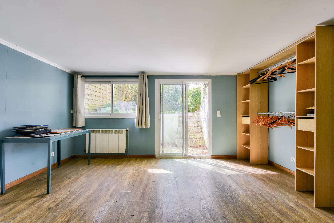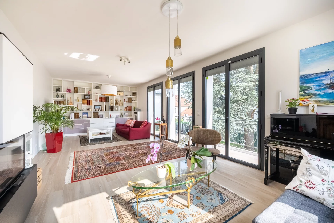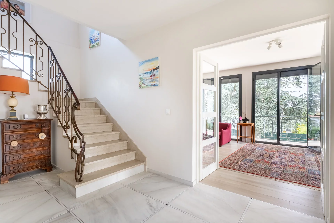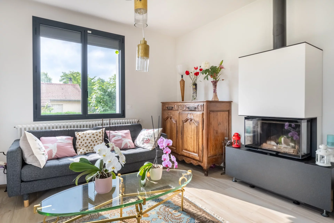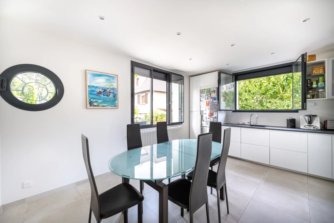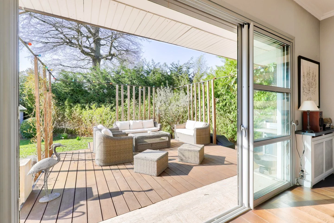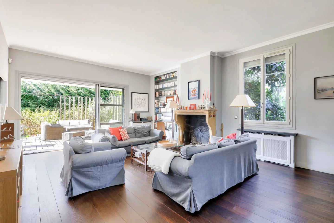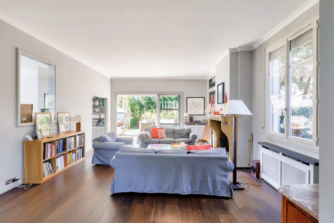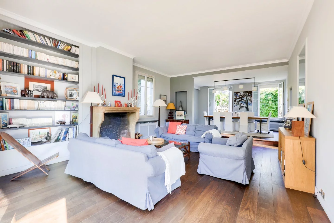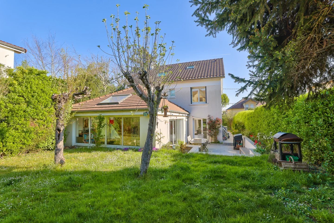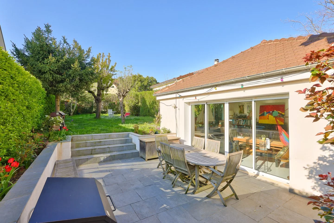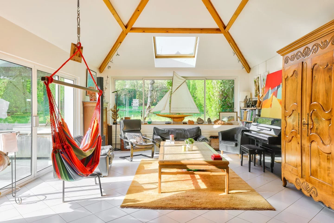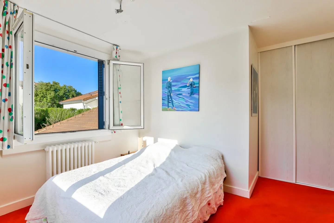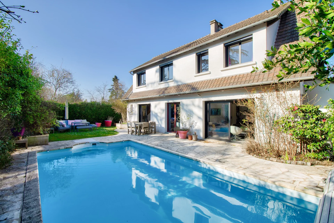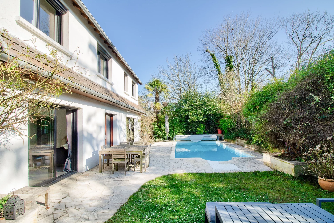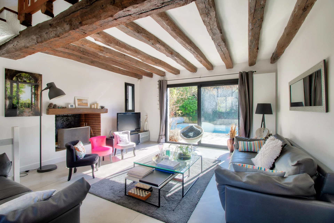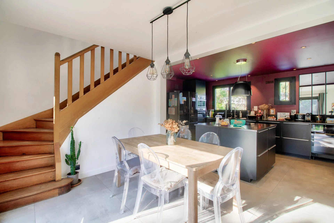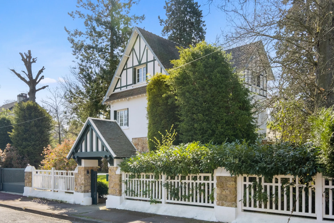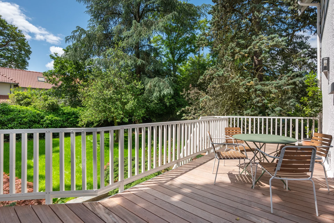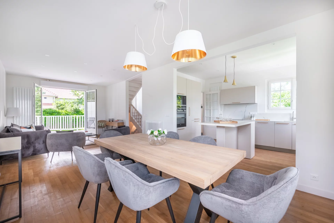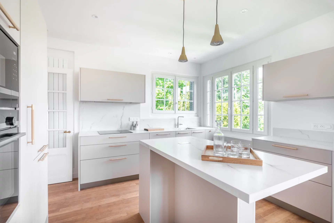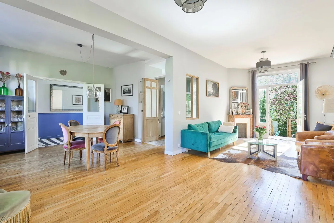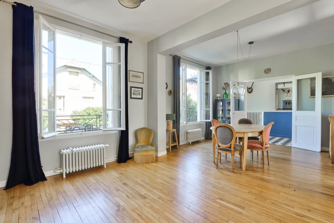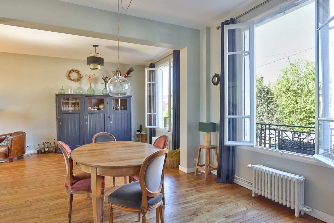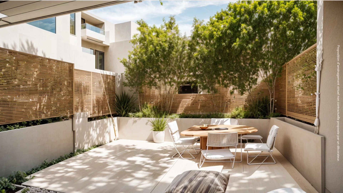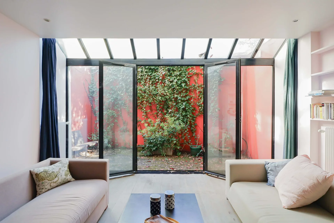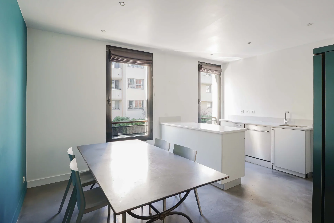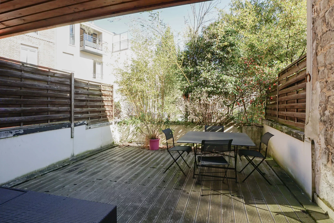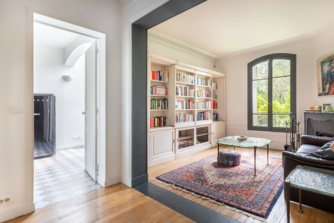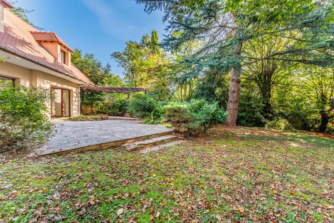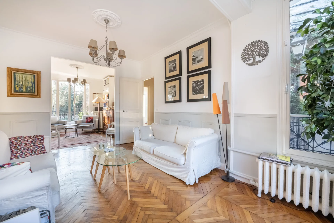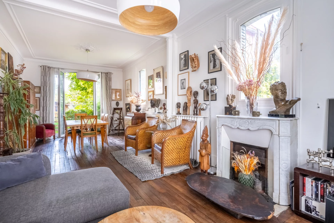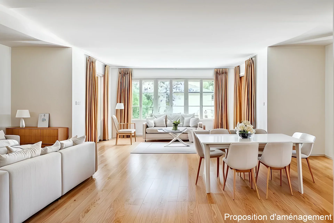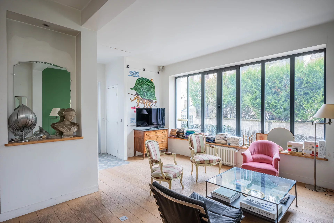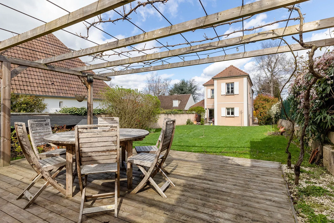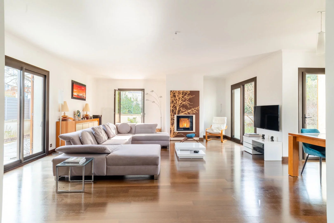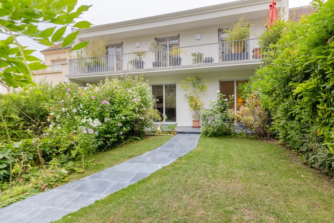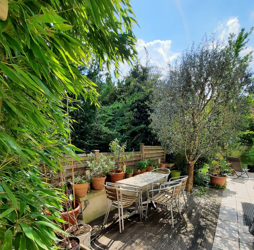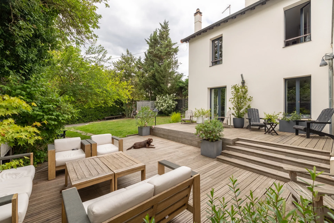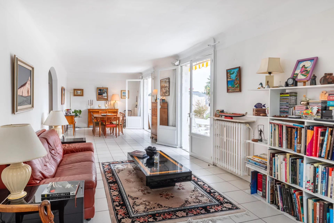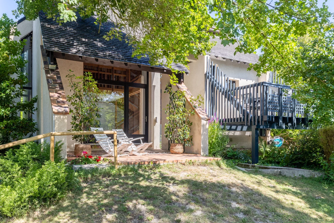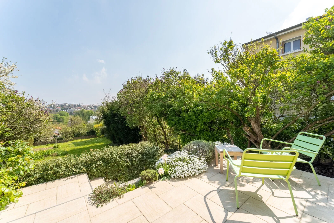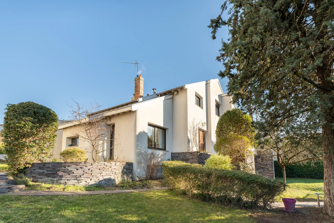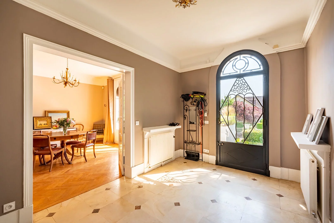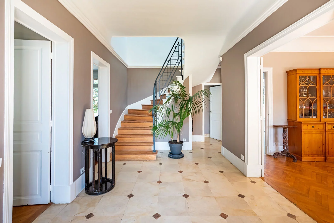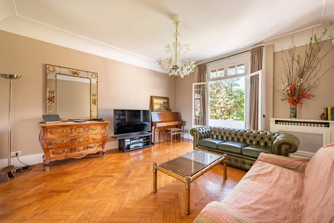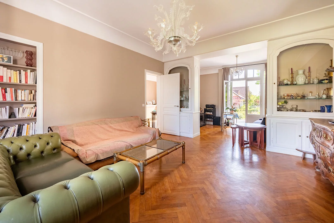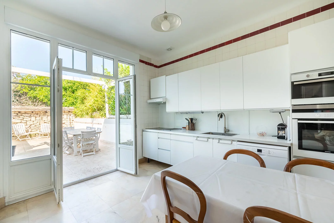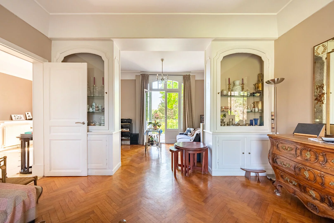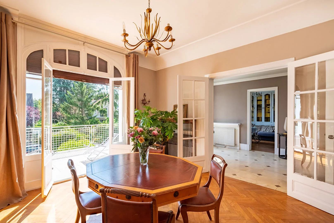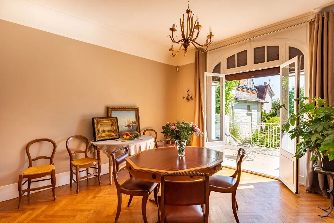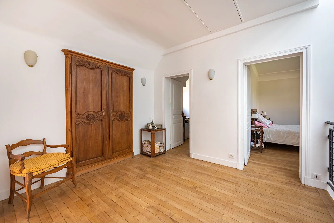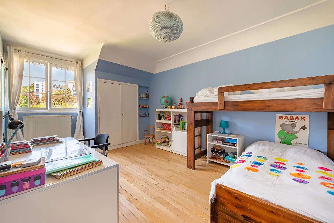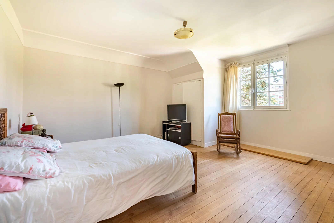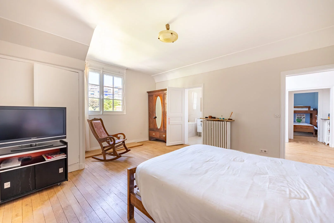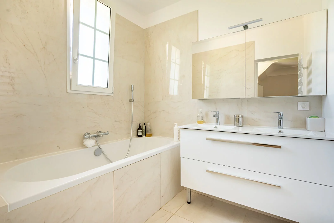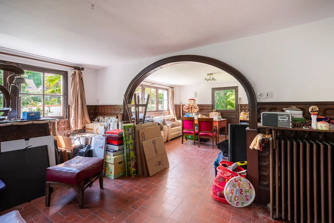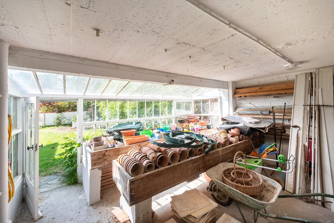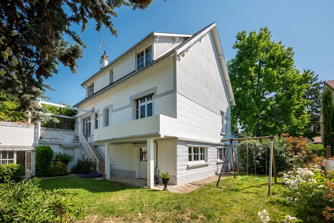
Let's take an overview
Ad reference : 835CLODEW
Close to the town center in a quiet neighborhood, superb 265m² family home built on a well-oriented 666m² plot. The first floor features a beautiful entrance hall leading to a double living room opening onto the garden, a dining room, a kitchen with access to a vast terrace and the garden, a shower room and a toilet. The first level offers four bedrooms, including a master suite with bathroom, shower room and separate toilet. Possibility of converting the 70m² attic space. The garden level comprises two large living rooms (31m² and 20m²) with direct access to the garden, two storage areas, a large garage for two vehicles and a separate toilet. The garden is planted with trees and features a greenhouse. Agency fees payable by vendor - Montant estimé des dépenses annuelles d'énergie pour un usage standard, établi à partir des prix de l'énergie de l'année 2021 : 2750€ ~ 3770€ - Les informations sur les risques auxquels ce bien est exposé sont disponibles sur le site Géorisques : www.georisques.gouv.fr
- Habitable : 2 863,20 Sq Ft Total : 3 013,89 Sq Ft
- 8 rooms
- 4 bedrooms
- 1 bathroom
- 2 shower rooms
- Orientation East , West, South, South West
- Good condition
- 7 168,76 Sq Ft de terrain
What we seduced
- Balcony/Terrace
- Garage
- Luminous
- Calm
- Crossing
We say more
Regulations & financial information
Information on the risks to which this property is exposed is available on the Géorisques website. : www.georisques.gouv.fr
| Diagnostics |
|---|
Final energy consumption : C - 159 kWh/m²/an.
Estimated annual energy costs for standard use: between 2 750,00 € and 3 770,00 € /year (including subscription).
Average energy price indexed to 01/01/2021.
| Financial elements |
|---|
Property tax : 1 944,00 € /an
Interior & exterior details
| Room | Surface | Detail |
|---|---|---|
| 1x Ground | 7168.76 Sq Ft | |
| 1x Entrance hall | 182.99 Sq Ft | Floor : Ground floor |
| 1x Living room | 409.03 Sq Ft | Floor : Ground floor |
| 1x Dining room | 215.28 Sq Ft | Floor : Ground floor |
| 1x Kitchen | 172.22 Sq Ft |
Floor : Ground floor Exposure : West |
| 1x Shower room/toilet | 64.58 Sq Ft | Floor : Ground floor |
| 1x Game room | 538.2 Sq Ft | Floor : Ground floor |
| 1x Garage | 484.38 Sq Ft | Floor : Ground floor |
| 1x Clearance | 150.69 Sq Ft | Floor : Ground floor |
| 1x Technical area | 64.58 Sq Ft | Floor : Ground floor |
| 1x Clearance | 129.17 Sq Ft | Floor : Ground floor |
| 1x Bathroom | 21.53 Sq Ft | Floor : Ground floor |
| 1x Landing | 129.17 Sq Ft | Floor : 1st |
| 1x Bedroom | 236.81 Sq Ft | Floor : 1st |
| 1x Bathroom | 43.06 Sq Ft | Floor : 1st |
| 1x Bathroom | 32.29 Sq Ft | Floor : 1st |
| 1x Bedroom | 182.99 Sq Ft | Floor : 1st |
| 1x Bedroom | 139.93 Sq Ft | Floor : 1st |
| 1x Bedroom | 118.4 Sq Ft | Floor : 1st |
| 1x Terrace | Floor : 1st | |
| 1x Attic | Floor : 2nd |
Services
Building
| Building |
|---|
-
Built in : 1910
-
Type : cut stone
-
Number of floors : 3
-
Quality level : Normal
Meet your consultant

Simulator financing
Calculate the amount of the monthly payments on your home loan corresponding to the loan you wish to make.
FAI property price
1 490 000 €
€
per month
Do you have to sell to buy?
Our real estate consultants are at your disposal to estimate the value of your property. All our estimates are free of charge.
Estimate my propertyA living space to suit you
Junot takes you on a tour of the neighborhoods in which our agencies welcome you, and presents the specific features and good addresses.
Explore the neighborhoods