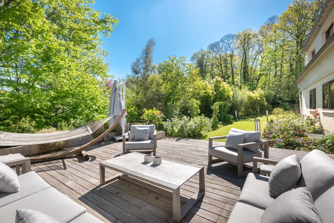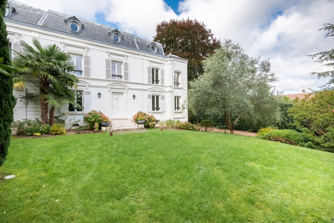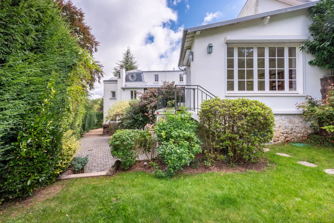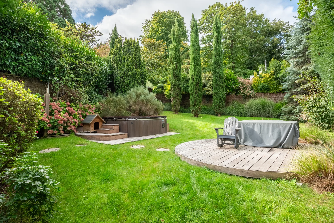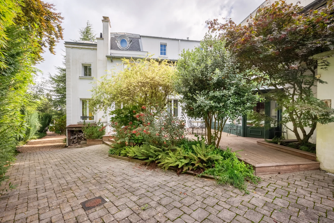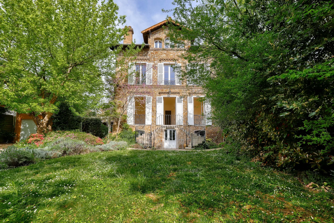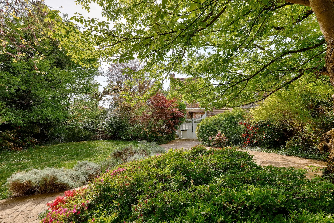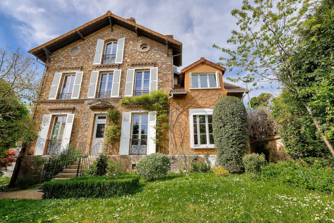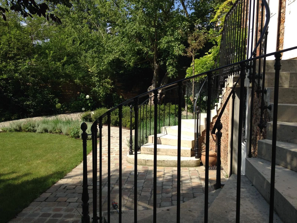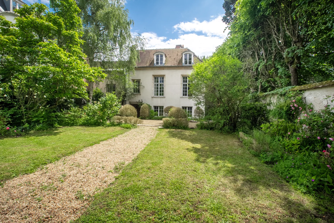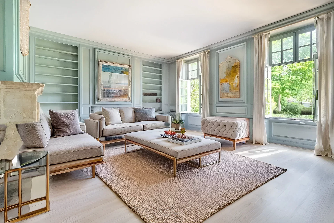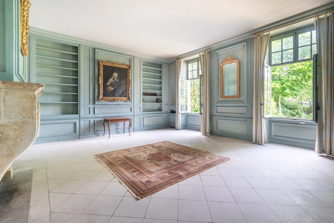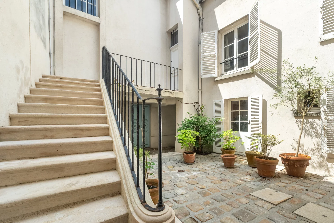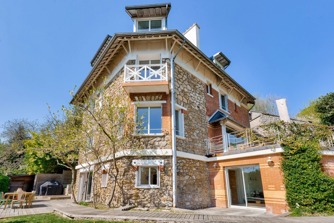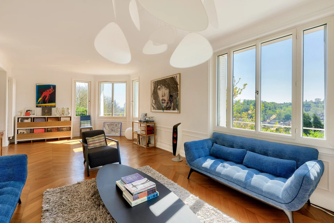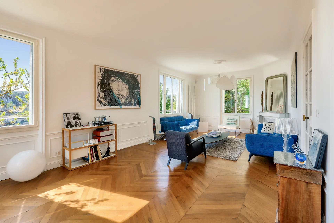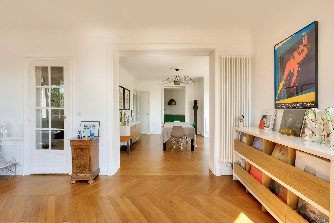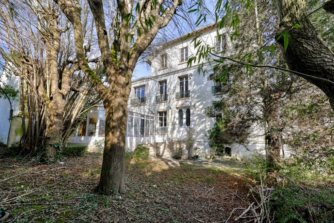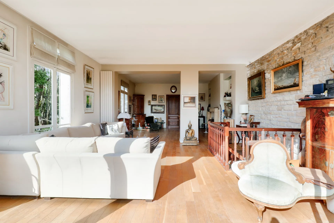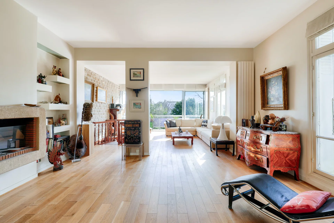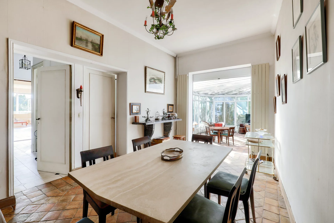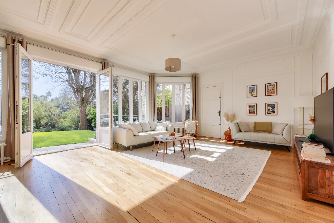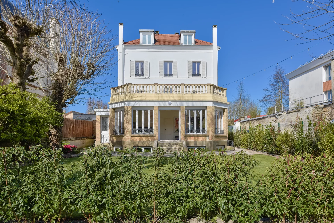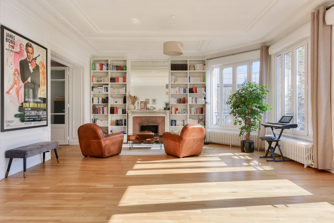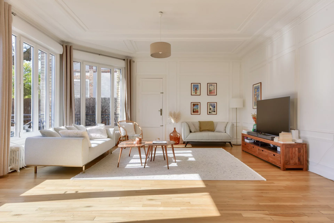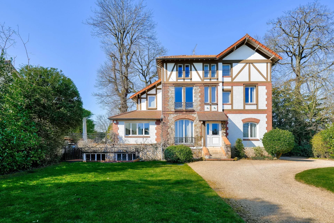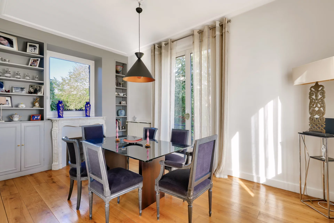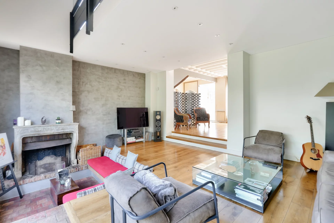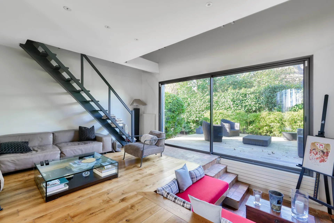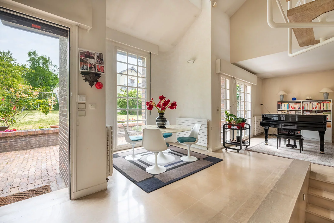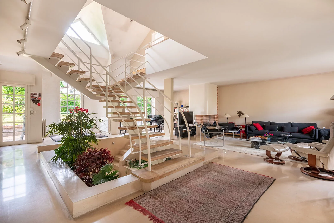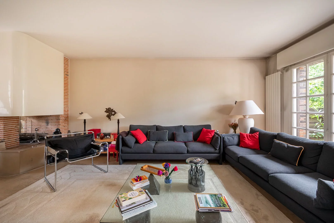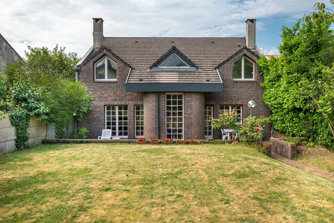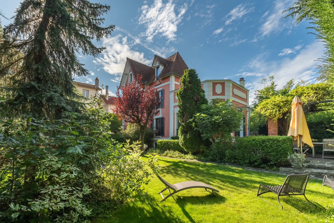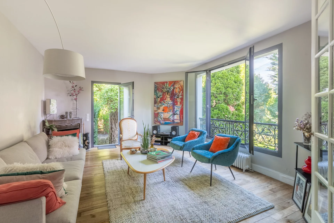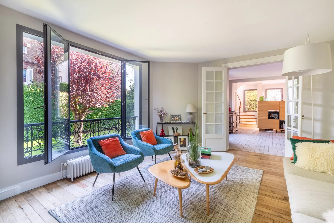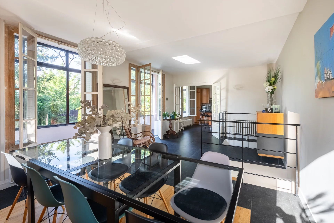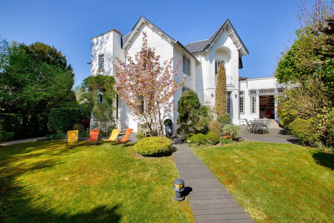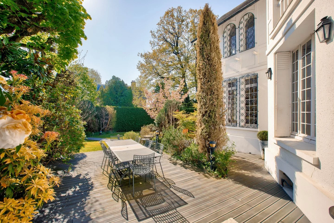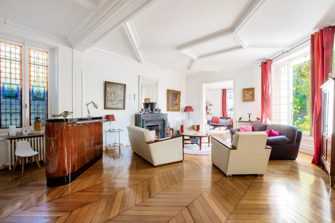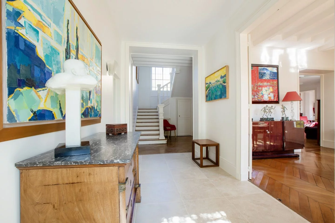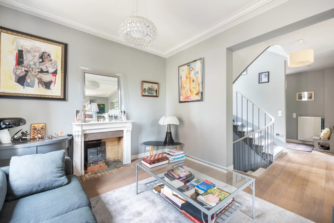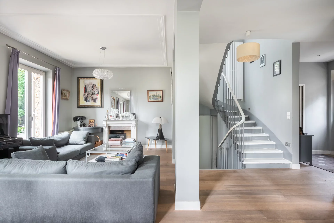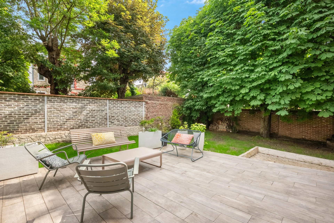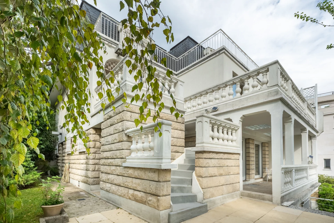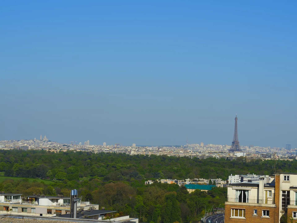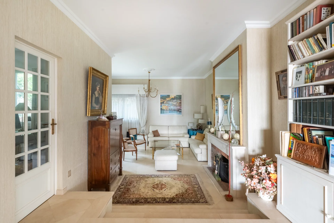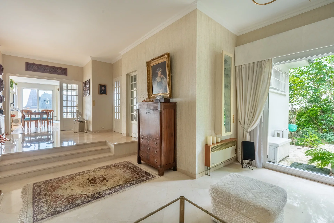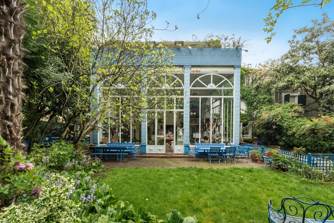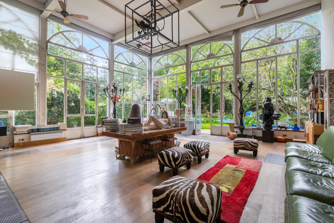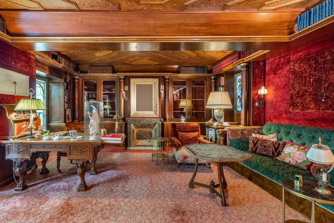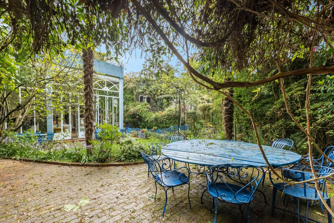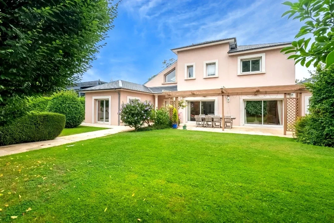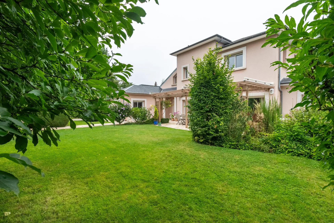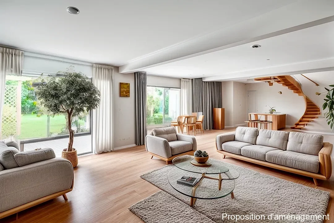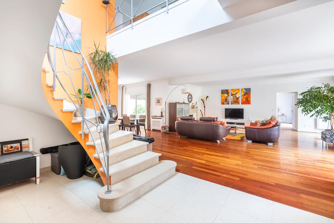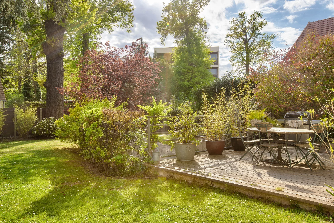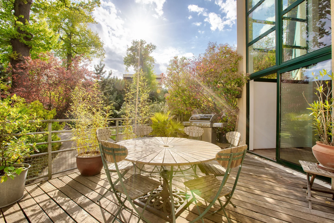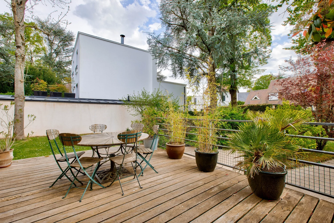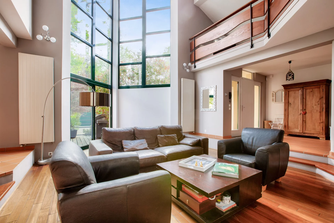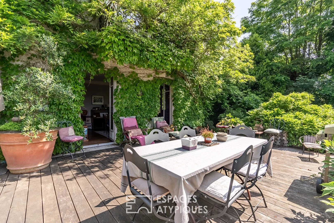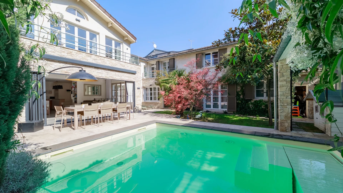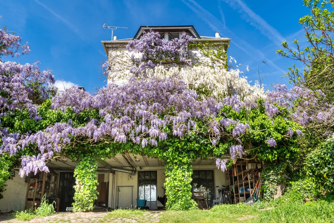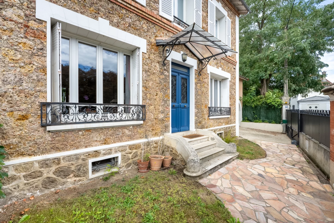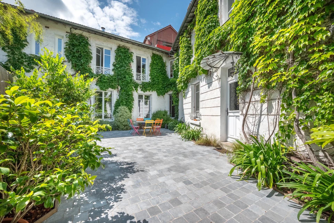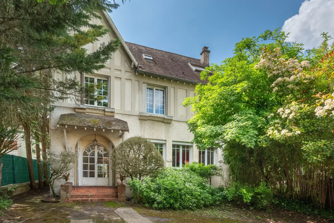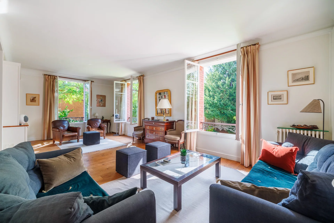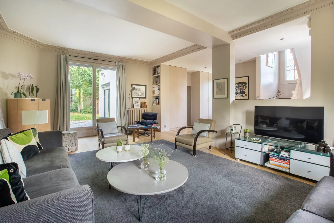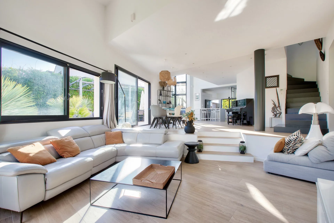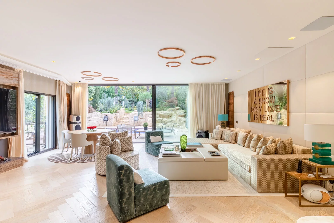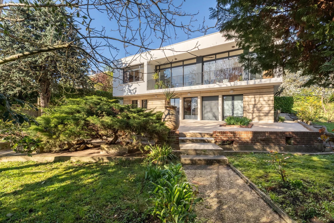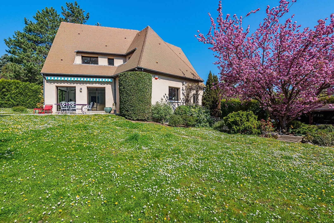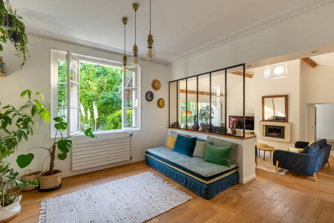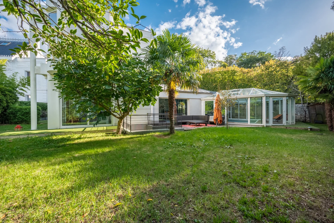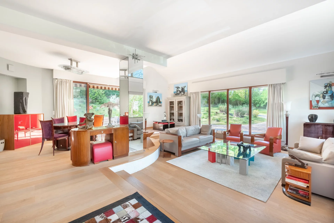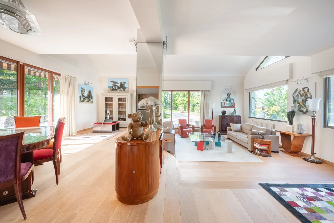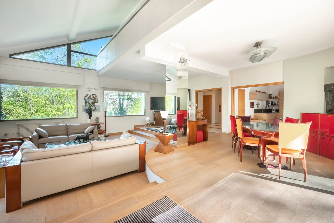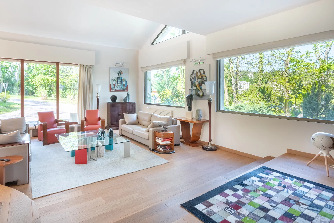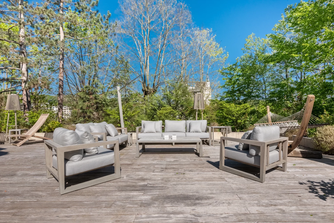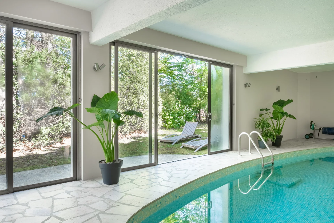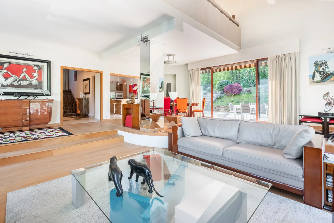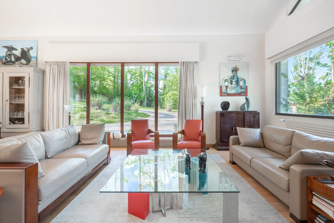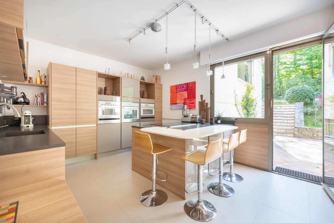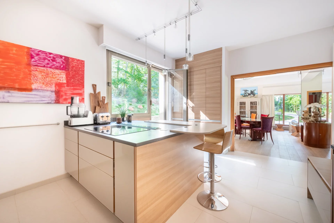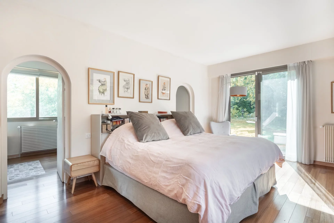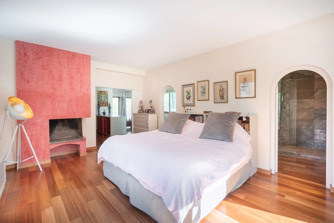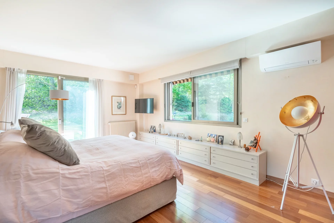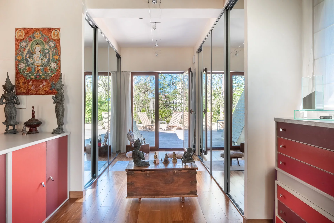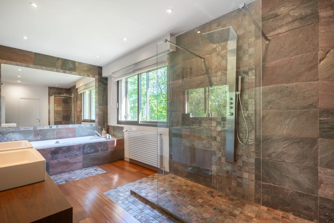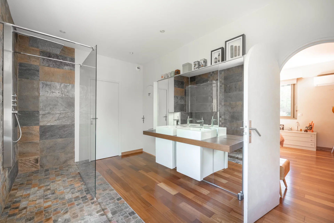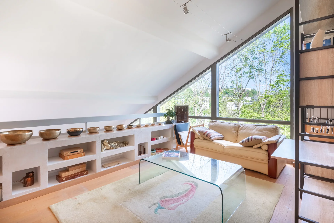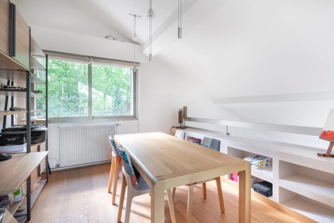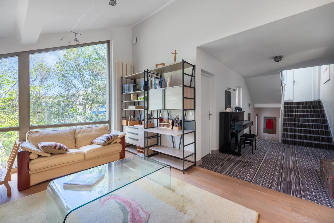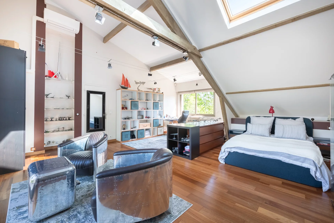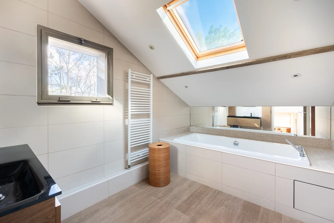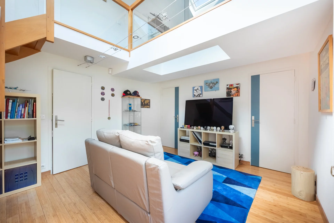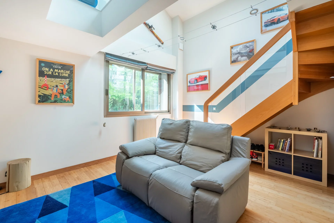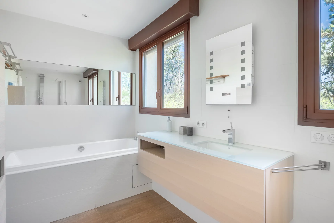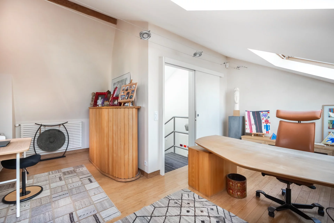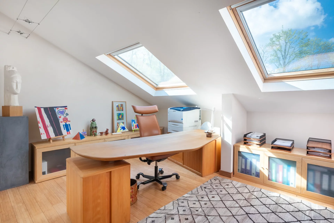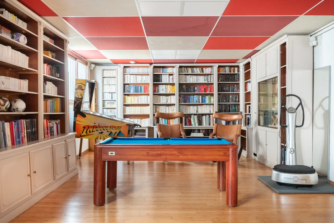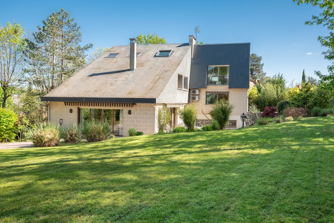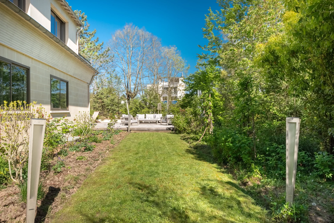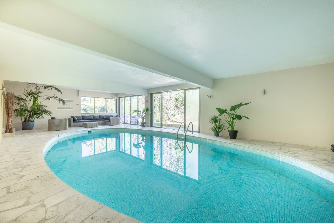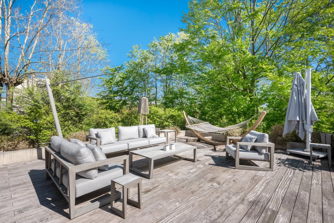
Let's take an overview
Ad reference : 769CLODEW
Built on a magnificent 3500m² plot planted with trees, this 588m² architect-designed house offers comfortable living and generous interior space. The half-level layout provides a clever and harmonious distribution of rooms. The entrance hall leads to a vast 66m² cathedral living room opening onto the landscaped garden, a mezzanine study and a separate fitted kitchen. The first half-level features a master suite with bathroom/shower, separate toilet and dressing room opening onto the terrace. The second floor features a bedroom with its own workspace and a mezzanine bed above, a bathroom/shower and separate toilet. On the upper level, the landing leads to a third, very comfortable bedroom, an office (or bedroom) and a bathroom/shower room with toilet. On the top level is a third independent office. These beautiful living spaces are complemented, on the garden level, by a heated indoor swimming pool with windows opening onto the garden, a shower room, a sports room (or games room) and a laundry room. Finally, the basement houses a fourth bedroom in an English courtyard, ideal for an au pair, storage space and a large two-car garage. A second independent garage with charging stations for two vehicles and three to four outdoor parking spaces complete the ensemble. Agency fees payable by vendor - Montant estimé des dépenses annuelles d'énergie pour un usage standard : 5570€ ~ 7590€
- Habitable : 4 843,76 Sq Ft
- 14 rooms
- 4 bedrooms
- 2 bathrooms
- 1 shower room
- Orientation East , North, South
- Good condition
- 37 996,57 Sq Ft de terrain
What we seduced
- Pool
- Garage
- Luminous
- Calm
- Crossing
- Wellness room
We say more
Regulations & financial information
Information on the risks to which this property is exposed is available on the Géorisques website. : www.georisques.gouv.fr
| Diagnostics |
|---|
Estimated annual energy costs for standard use: between 5 570,00 € and 7 590,00 € /year (including subscription).
| Financial elements |
|---|
Interior & exterior details
| Room | Surface | Detail |
|---|---|---|
| 1x Ground | 37996.57 Sq Ft | |
| 1x Garage | ||
| 1x Technical area | 82.24 Sq Ft | Floor : Basement |
| 1x Cellar | 194.83 Sq Ft | Floor : Basement |
| 1x Clearance | 100.21 Sq Ft | Floor : Basement |
| 1x Bedroom | 173.62 Sq Ft | Floor : Basement |
| 1x Garage | 474.15 Sq Ft | Floor : Basement |
| 1x Entrance | 110.01 Sq Ft | Floor : Ground floor |
| 1x Double reception | 706.22 Sq Ft | Floor : Ground floor |
| 1x Kitchen | 204.73 Sq Ft | Floor : Ground floor |
| 1x Indoor pool | 1014.28 Sq Ft | Floor : Ground floor |
| 1x Bathroom | 45.85 Sq Ft | Floor : Ground floor |
| 1x Gym | 531.2 Sq Ft | Floor : Ground floor |
| 1x Laundry room | 128.63 Sq Ft | Floor : Ground floor |
| 1x Master bedroom | 267.48 Sq Ft | Floor : 1st |
| 1x Dressing room | 277.92 Sq Ft | Floor : 1st |
| 1x Bathroom | 23.9 Sq Ft | Floor : 1st |
| 1x Mezzanine | 409.57 Sq Ft | Floor : 2nd |
| 1x Bathroom | 99.78 Sq Ft | Floor : 2nd |
| 1x Bathroom | 21.85 Sq Ft | Floor : 2nd |
| 1x Bedroom | 161.78 Sq Ft | Floor : 2nd |
| 1x Bedroom | 379.64 Sq Ft | Floor : 3rd |
| 1x Desk | 139.5 Sq Ft | Floor : 3rd |
| 1x Bathroom/toilet | 58.88 Sq Ft | Floor : 3rd |
| 1x Desk | 30.89 Sq Ft | Floor : 4th |
Services
Building
| Building |
|---|
-
Built in : 1970
Meet your consultant

Simulator financing
Calculate the amount of the monthly payments on your home loan corresponding to the loan you wish to make.
FAI property price
2 150 000 €
€
per month
Do you have to sell to buy?
Our real estate consultants are at your disposal to estimate the value of your property. All our estimates are free of charge.
Estimate my propertyA living space to suit you
Junot takes you on a tour of the neighborhoods in which our agencies welcome you, and presents the specific features and good addresses.
Explore the neighborhoods