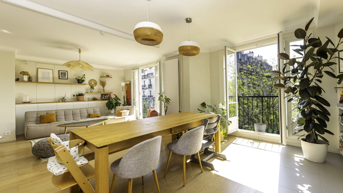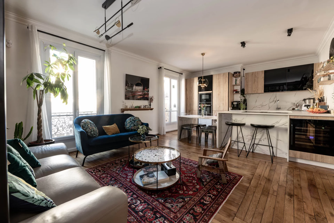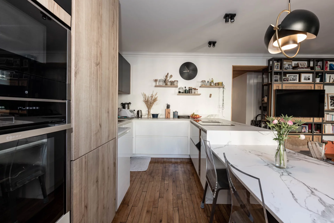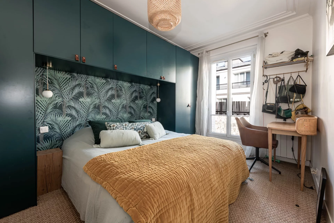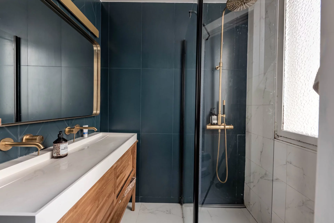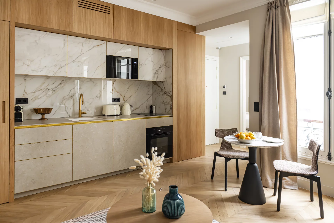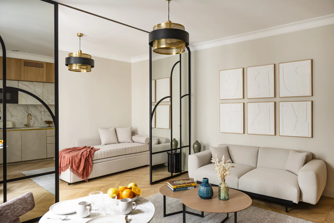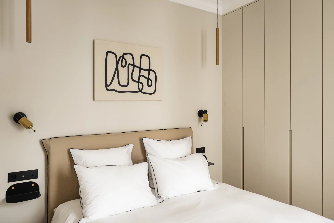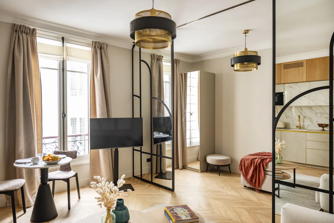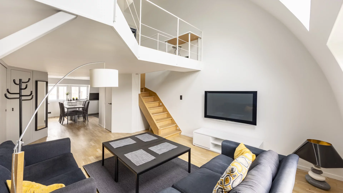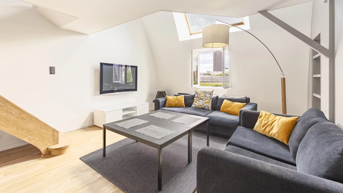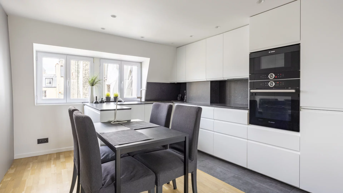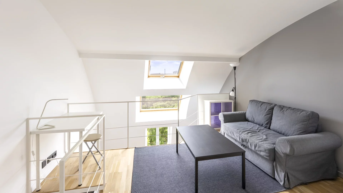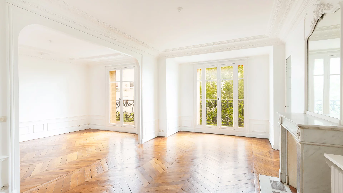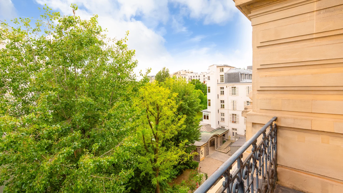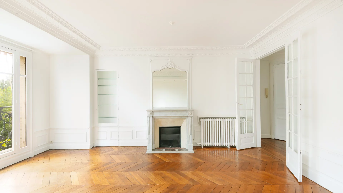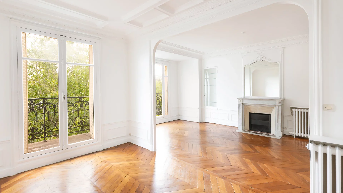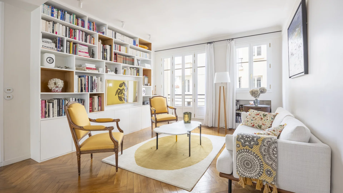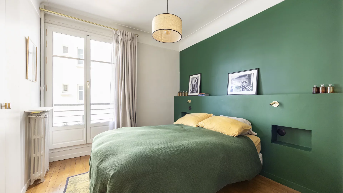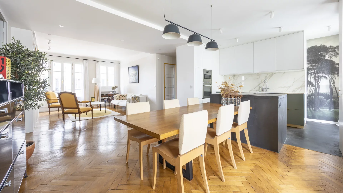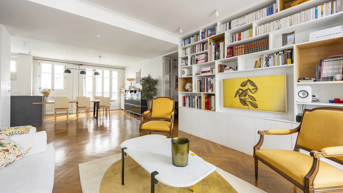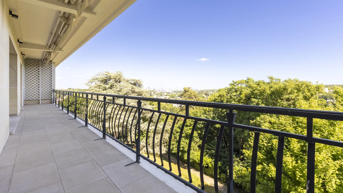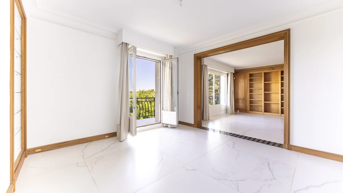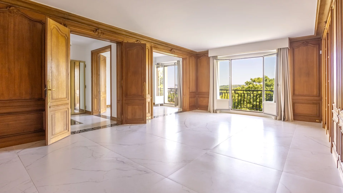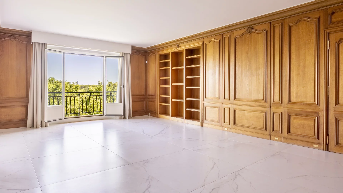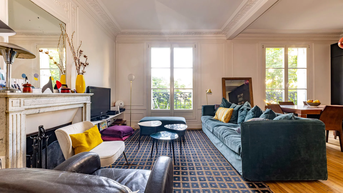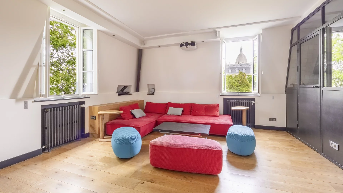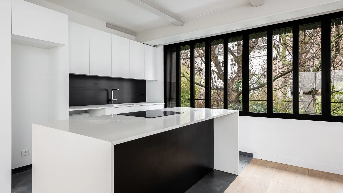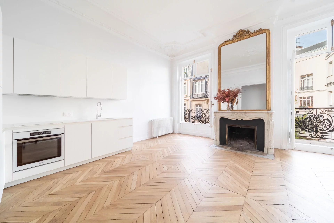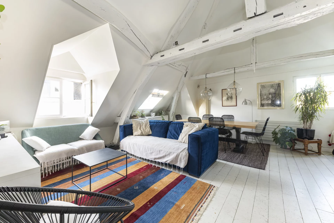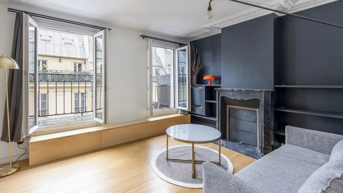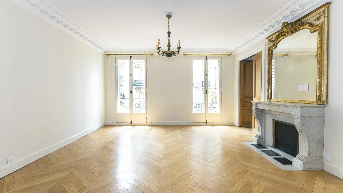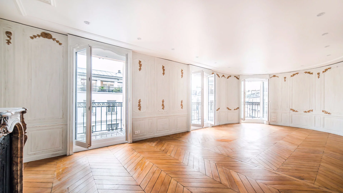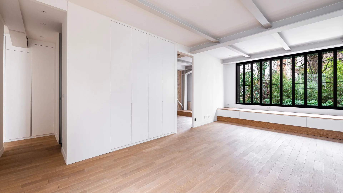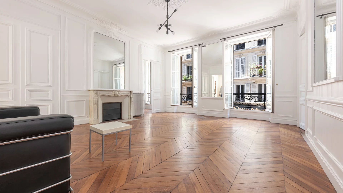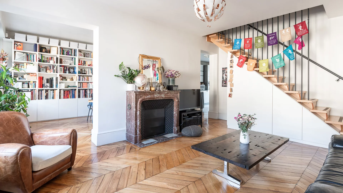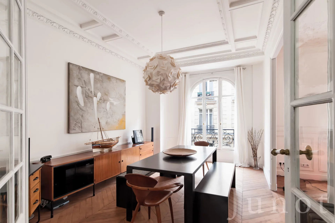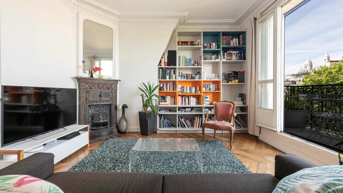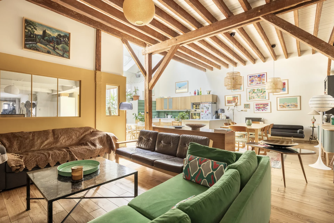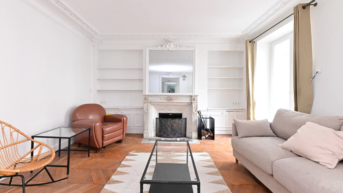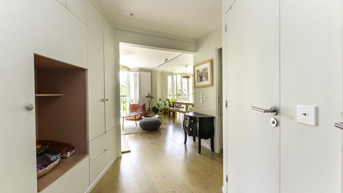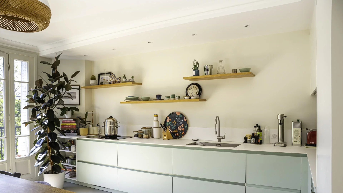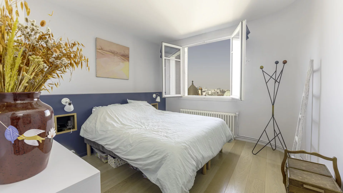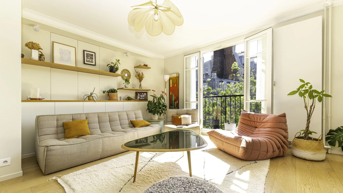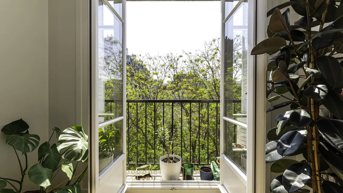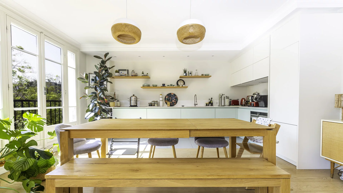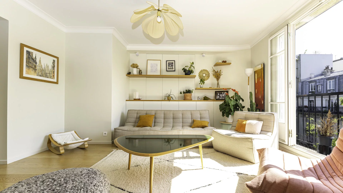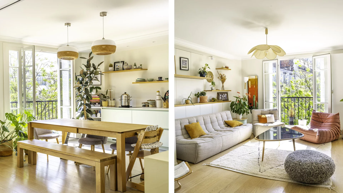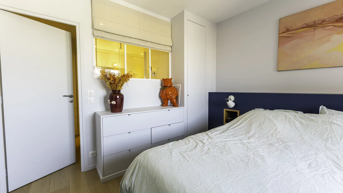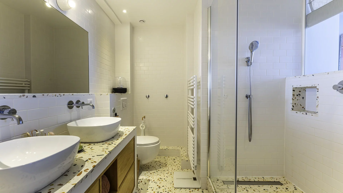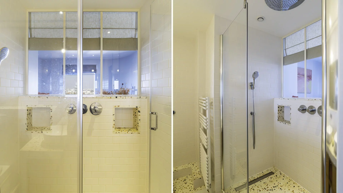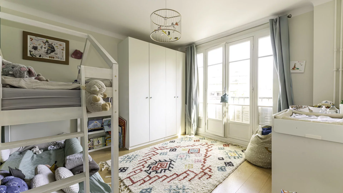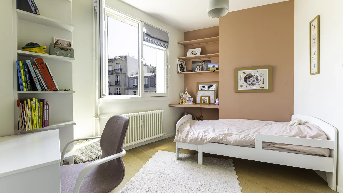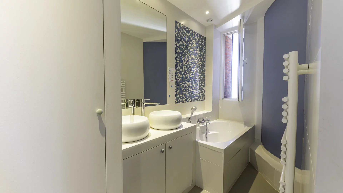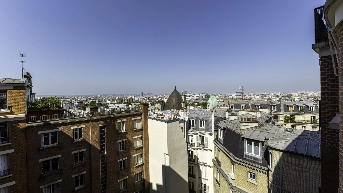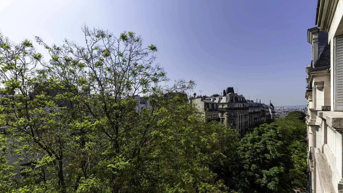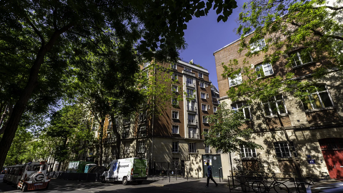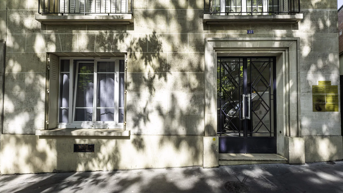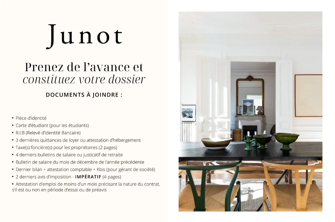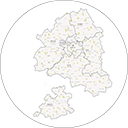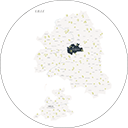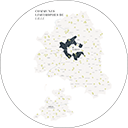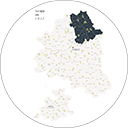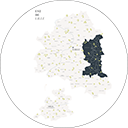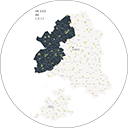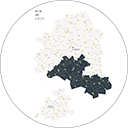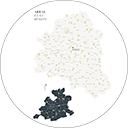
Let's take an overview
Ad reference : 1127LOCSUP
On the sixth floor of a handsome luxury building with live-in janitor and elevator, this charming apartment, furnished and decorated with care, enjoys a privileged location just a stone's throw from Lamarck-Caulaincourt, Montmartre and all shops.
With a surface area of 101.43 m² loi Carrez, it offers a bright living room with dining area, an open-plan fitted and equipped kitchen, an en suite bedroom with an unobstructed view of Paris and its monuments, complete with shower room and toilet, as well as two other bedrooms, a bathroom and separate toilet. Numerous built-in cupboards provide additional comfort.
A cellar completes this property.
Available from 20/07/2025.
Rental fees (main residence): drafting of lease 12 € incl. VAT/m², inventory of fixtures 3 € incl. VAT/m². Civil Code lease fees: 10% excl. tax (12% inc. VAT) of annual rent excluding charges.
Security deposit: €6,730.
- Habitable : 1 091,78 Sq Ft
- 4 rooms
- 3 bedrooms
- 1 bathroom
- 1 shower room
- Floor 6/7
- Excellent condition
- Furnished
What seduced us
- Exceptional view
- Highly sought-after address
- Exceptional services
- Guardian
- Luminous
- Calm
- Elevator
- Cellar
- Open view
We say more
Regulations & financial information
Information on the risks to which this property is exposed is available on the Géorisques website. : www.georisques.gouv.fr
| Diagnostics |
|---|
Final energy consumption : C - 168 kWh/m²/an.
Estimated annual energy costs for standard use: between 1 520,00 € and 2 110,00 € /year (including subscription).
Average energy price indexed to 01/01/2021.
| Financial elements |
|---|
Rent excluding charges: 3 365,00 €
Monthly forecast charges with annual regularization : 335,00 €
Area subject to rent control :
Increased reference rent (basic rent not to be exceeded) : 3 154,47 €
Basic rent : 3 154,47 €
Rent supplement : 210,53 €
Security deposit : 6 730,00 €
Tenant fees :
Creation of the file, visit, drafting of the contract : 1 217,16 €
Inventory upon arrival : 304,29 €
Interior & exterior details
| Room | Surface | Detail |
|---|---|---|
| 1x Entrance | 117.76 Sq Ft | |
| 1x Clearance | 41.33 Sq Ft | |
| 1x Living room/kitchen | 405.8 Sq Ft | |
| 1x Bedroom | 140.04 Sq Ft | |
| 1x Bedroom | 131.1 Sq Ft | |
| 1x Bedroom | 124.11 Sq Ft | |
| 1x Dressing room | 12.81 Sq Ft | |
| 1x Bathroom | 48.55 Sq Ft | |
| 1x Clearance | 10.33 Sq Ft | |
| 1x Shower room/toilet | 52.31 Sq Ft | |
| 1x Bathroom | 7.64 Sq Ft | |
| 1x Cellar |
Services
Building & Co-ownership
| Building |
|---|
-
Built in : 1939
-
Type : Concrete
-
Number of floors : 7
| Co-ownership |
|---|
Procedure in progress : Non
Meet your rental manager

Would you like to rent this property with Junot?
Prepare your file before your appointment. This will save you time. A complete file places you in priority compared to other tenants.
See the elements to provideA living space to suit you
Junot takes you on a tour of the neighborhoods in which our agencies welcome you, and presents the specific features and good addresses.
Explore the neighborhoods