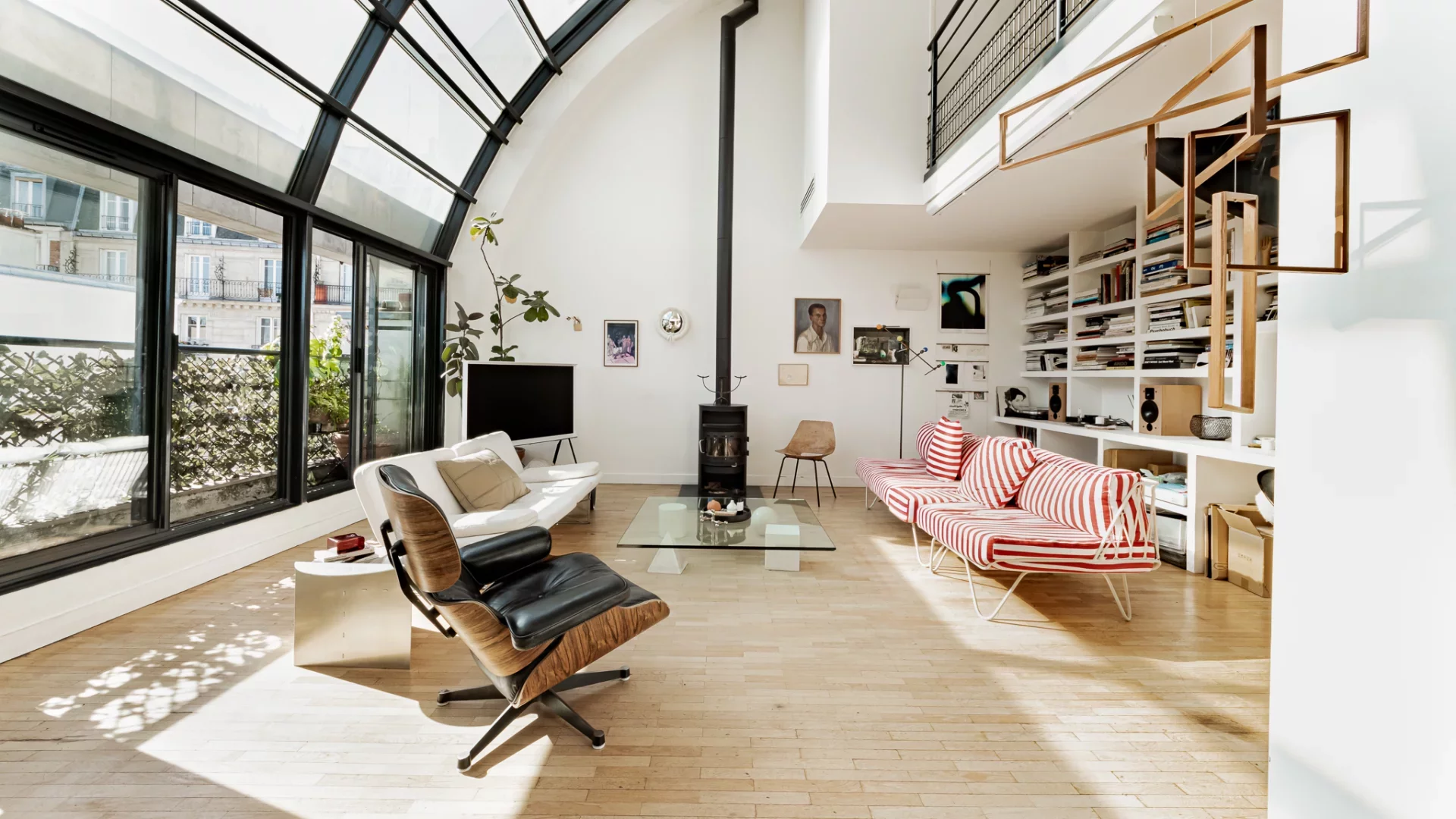
Let's take an overview
Ad reference : OA5505JUNVAG
Located on the top floors of a 1990s architect-designed building, accessible by elevator and designed in a studio style, this superb, light-filled duplex offers 107.21sqm (Carrez law) (131.44sqm floor space) and stands out for its rare features and undeniable charm. Its optimized layout, with no wasted space and minimal overlooking, comprises, on the first level, an entrance opening onto a cathedral-style living room with exceptional volumes, enhanced by a magnificent glass roof and extended by a balcony. The open-plan kitchen, perfectly fitted and equipped, incorporates a welcoming dining area. A dressing room and a toilet complete this level. Upstairs, a landing overlooks the entire building and leads to three bedrooms, two of which open onto a superb 15sqm west-facing terrace. One of the bedrooms has an en-suite bathroom, while a shower room, a separate toilet, and a dressing room complete this floor. Situated in a quiet and privileged environment, this property enjoys a highly sought-after location in Montmartre, at the foot of the Lamarck-Caulaincourt metro station and close to shops and schools. A cellar completes the property. Option to purchase a two-car garage in the building for an additional €80,000.
- Habitable : 1 154,00 Sq Ft Total : 1 414,81 Sq Ft
- 4 rooms
- 3 bedrooms
- 1 shower room
- Fireplace
- Orientation East , West
- Excellent condition
What we seduced
- Balcony/Terrace
- Highly sought-after address
- Exceptional services
- Last floor
- Luminous
- Calm
- Crossing
- Elevator
- Cellar
- Open view
Meet your agency

Do you have to sell to buy?
Our real estate consultants are at your disposal to estimate the value of your property. All our estimates are free of charge.
Estimate my propertyA living space to suit you
Junot takes you on a tour of the neighborhoods in which our agencies welcome you, and presents the specific features and good addresses.
Explore the neighborhoods
