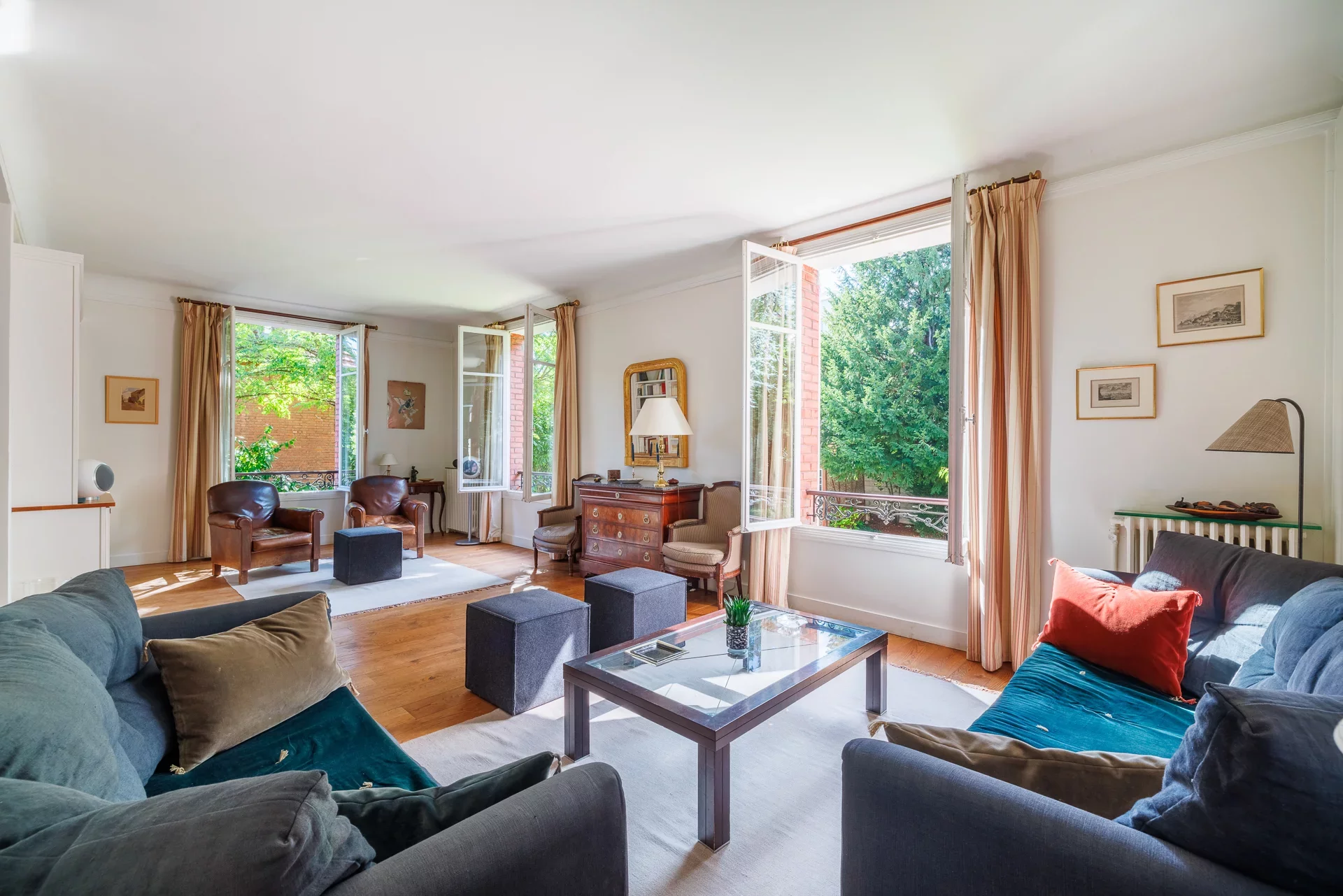
Let's take an overview
Ad reference : V331CLODEW
Saint-Cloud, in a haven of greenery, spacious family home offering 335m² of living space on 669m² of wooded land facing east/west. The house is distinguished by its triple exposure, spaciousness and layout. On the raised ground floor, a vast entrance hall leads to a living room, a dining room leading to an independent kitchen, an office and guest amenities. The second floor features a master bedroom with en suite bathroom, three bedrooms, a second bathroom and a separate toilet. The second floor comprises a large landing (approx. 20m), a tiled living room, a large study and a shower room. The property is accessible via a second independent entrance on the garden level, ideal for a freelance or au pair. This level houses two bedrooms, a shower room, a wine cellar, a laundry room, a boiler room and a garage for one car. The property is completed by a garden house dating from 1920. Its location close to streetcar, train and trolley means that La Défense is only 20 minutes away, and Boulogne 10 minutes on foot. Possibility of commercial or professional activity.
- Habitable : 3 605,91 Sq Ft Total : 4 542,37 Sq Ft
- 10 rooms
- 6 bedrooms
- 2 bathrooms
- 2 shower rooms
- Orientation West
- To refresh
- 7 534,73 Sq Ft de terrain
What we seduced
- Garage
- Luminous
- Crossing
- Beautiful ceiling height (>=2.8m)
Meet your consultant

Do you have to sell to buy?
Our real estate consultants are at your disposal to estimate the value of your property. All our estimates are free of charge.
Estimate my propertyA living space to suit you
Junot takes you on a tour of the neighborhoods in which our agencies welcome you, and presents the specific features and good addresses.
Explore the neighborhoods
