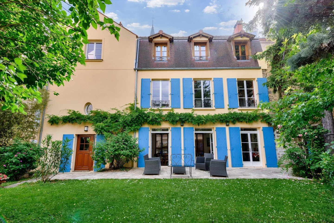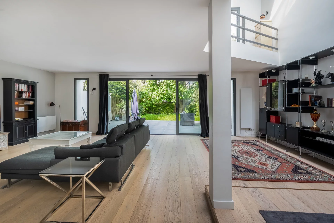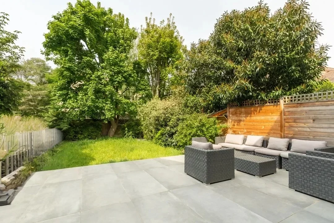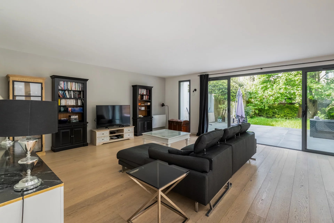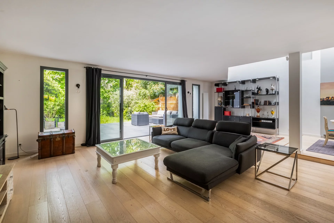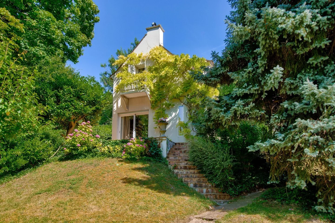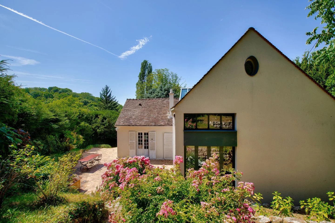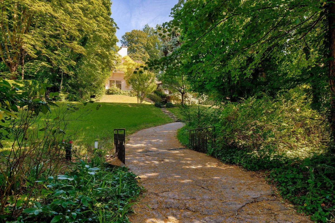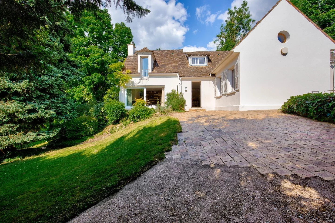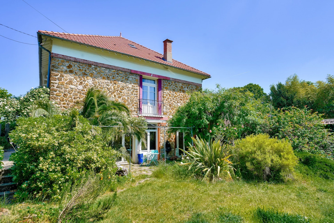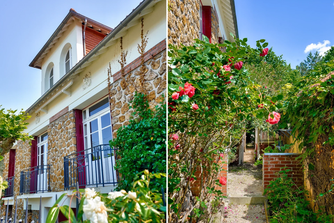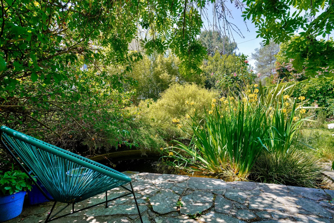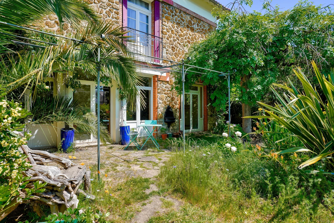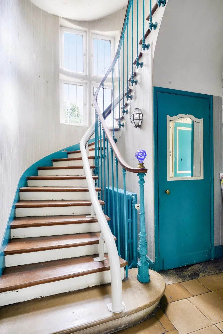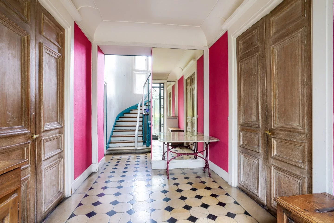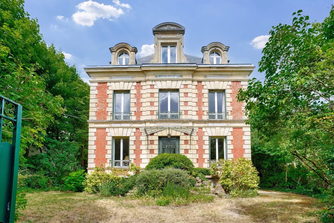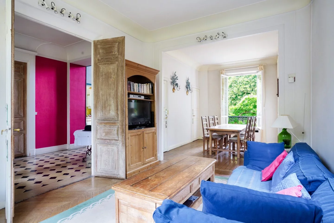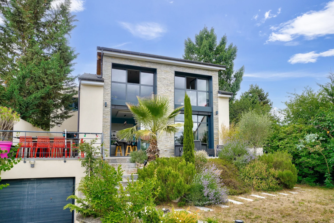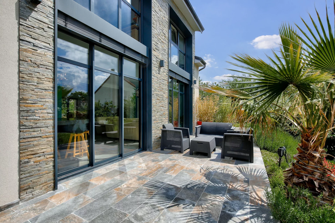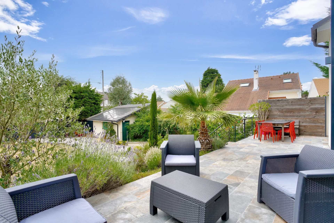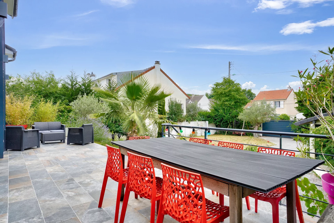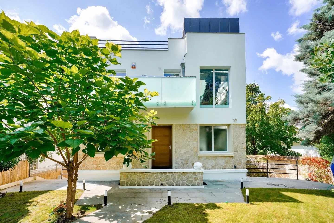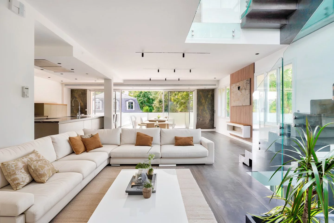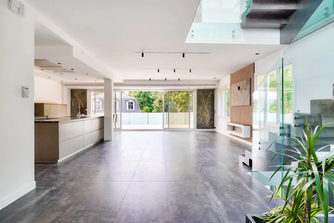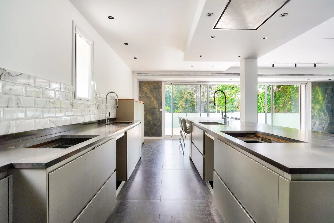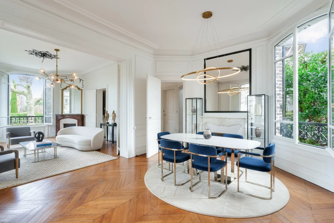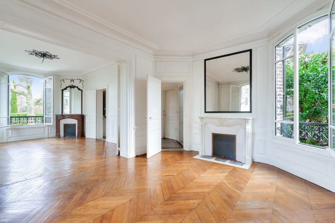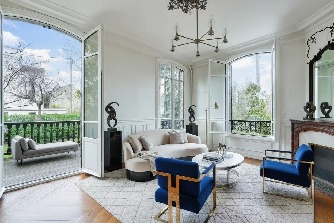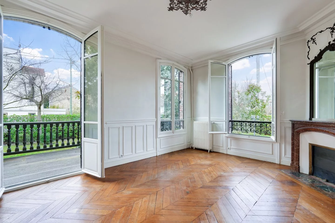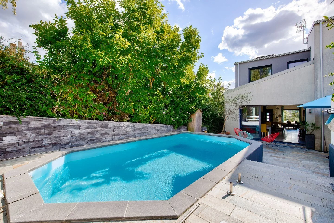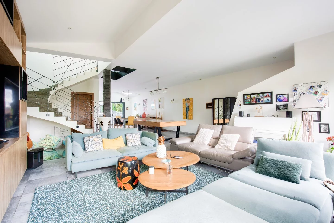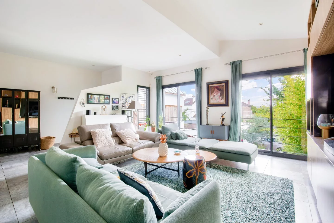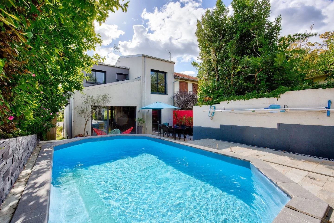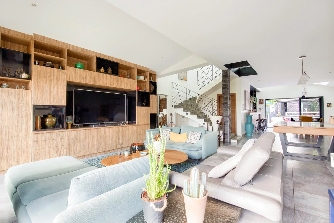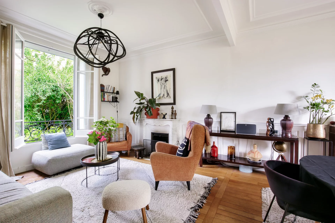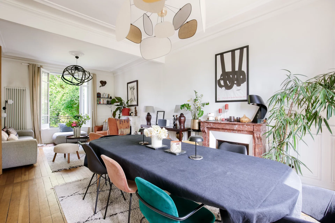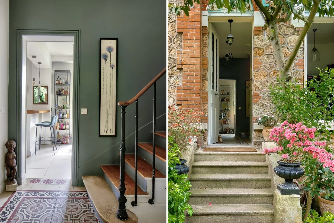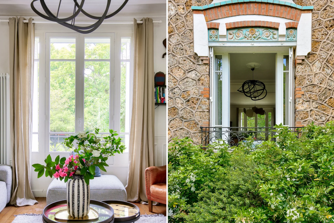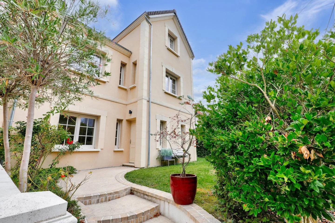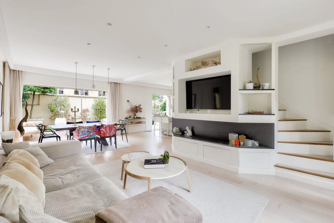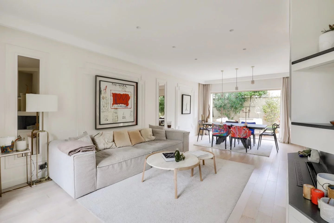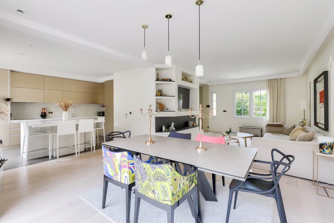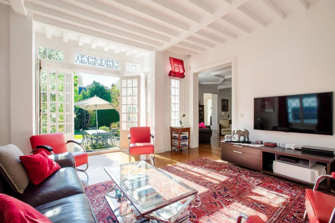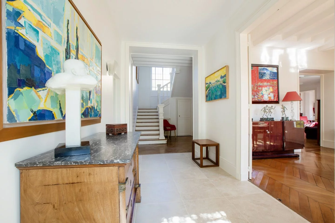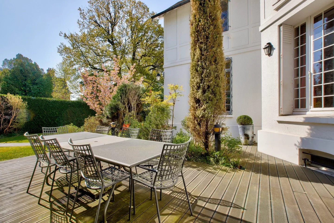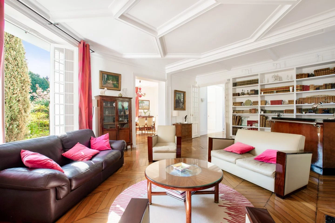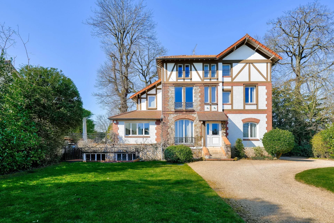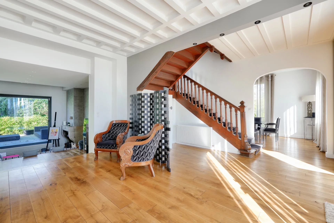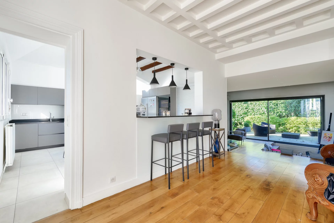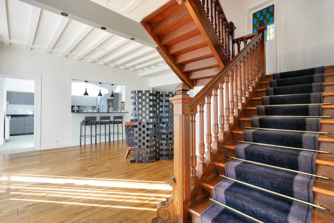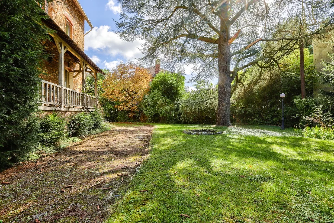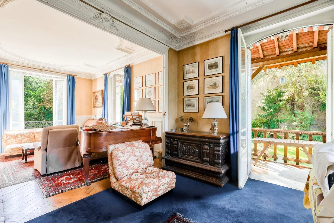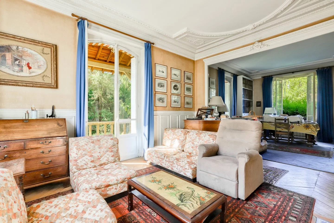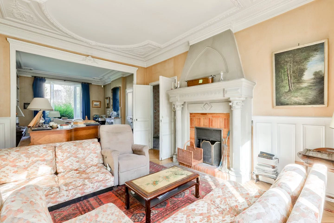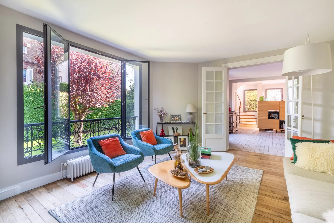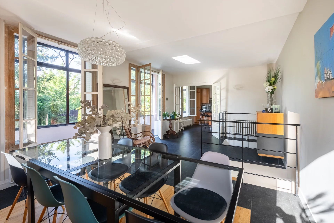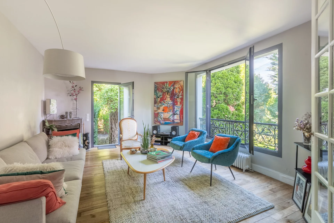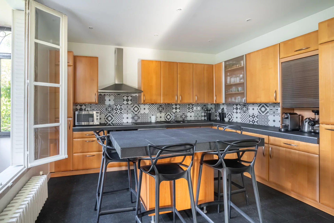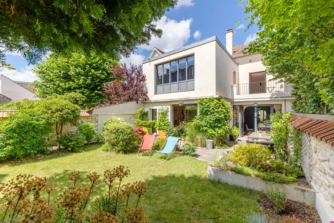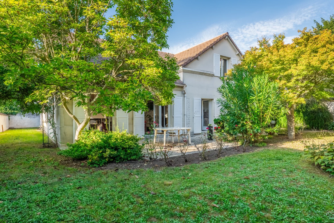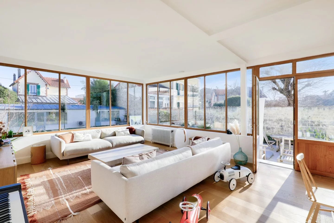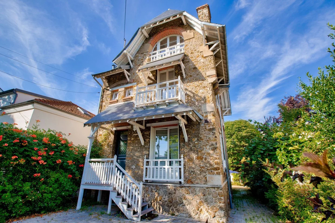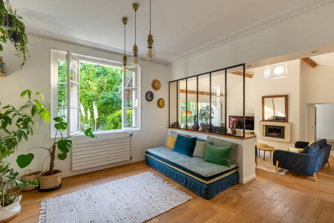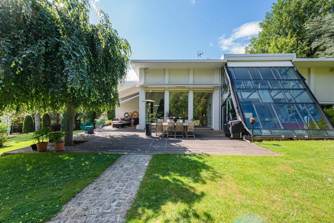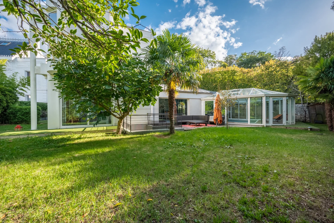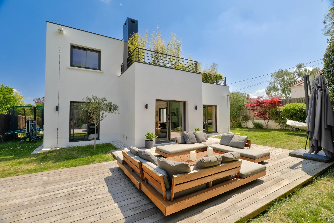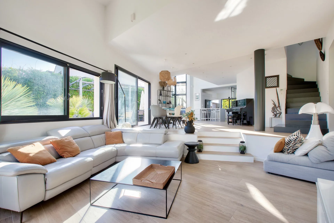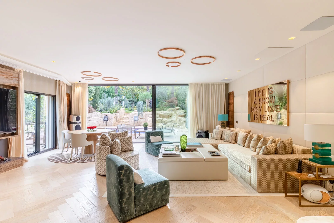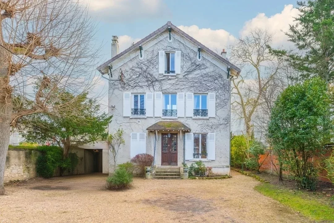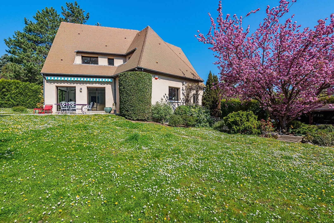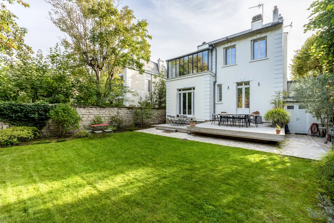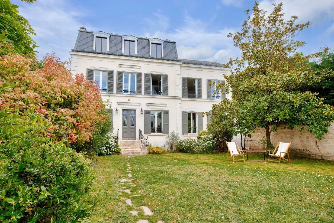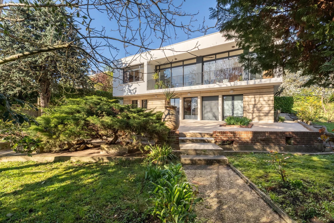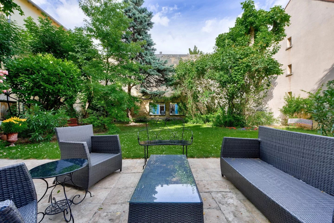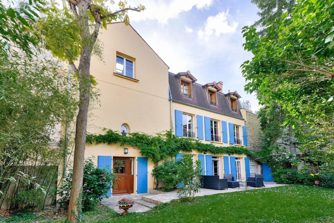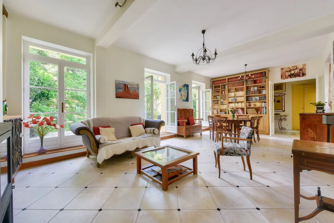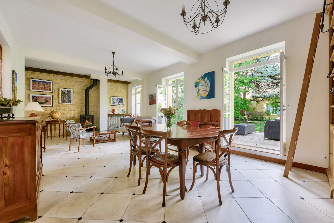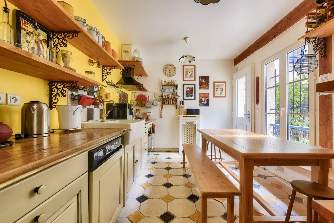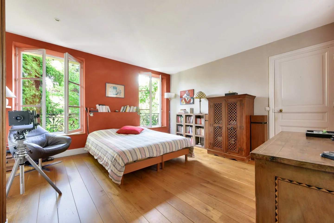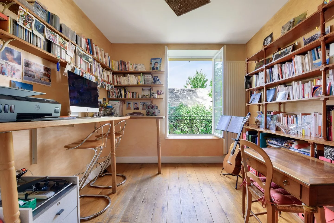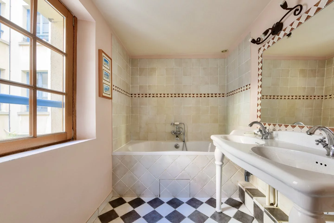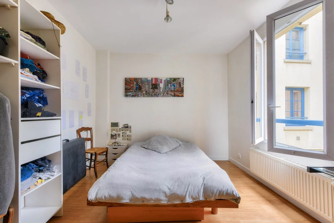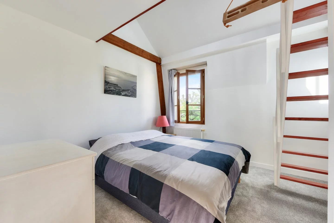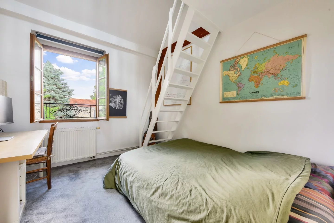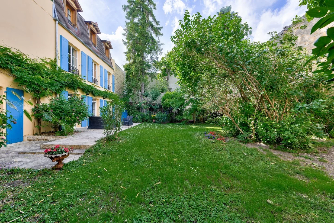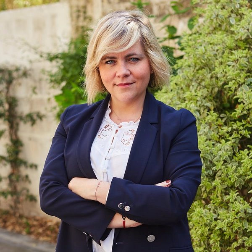
Let's take an overview
Ad reference : 873RUEDEC
A true haven of peace right in the heart of town, this 190sqm through-plan family home will seduce you with its privileged location and spaciousness.
The entrance opens onto a living room featuring a wood-burning stove and opening onto a terrace and a sheltered, wooded garden of approx. 400sqm.
A separate kitchen and courtesy toilet complete this level.
The second floor offers three bedrooms, including a comfortable master suite with dressing room and bathroom, separate toilet and shower room.
The second floor comprises three bedrooms, each with its own mezzanine, and a shower room with toilet.
A large cellar and bicycle storage room complete this rare property, which has retained all the charm of the past. Agency fees payable by vendor - Montant moyen de la quote-part de charges courantes 2,000 €/yearly - Les informations sur les risques auxquels ce bien est exposé sont disponibles sur le site Géorisques : www.georisques.gouv.fr
- Habitable : 2 051,60 Sq Ft
- 7 rooms
- 5 bedrooms
- 1 bathroom
- 2 shower rooms
- Fireplace
- Orientation West
- Good condition
- 7 039,59 Sq Ft de terrain
What seduced us
- Cellar
We say more
Regulations & financial information
Information on the risks to which this property is exposed is available on the Géorisques website. : www.georisques.gouv.fr
| Diagnostics |
|---|
| Financial elements |
|---|
Property tax : 2 288,00 € /an
Interior & exterior details
| Room | Surface | Detail |
|---|---|---|
| 1x Ground | 7039.59 Sq Ft | |
| 1x Entrance | 80.73 Sq Ft | |
| 1x Living room/kitchen | 402.57 Sq Ft | |
| 1x Desk | 77.5 Sq Ft | |
| 1x Clearance | 36.6 Sq Ft | |
| 1x Closet | 66.74 Sq Ft | |
| 1x Bathroom | 8.61 Sq Ft | |
| 1x Cellar | 287.4 Sq Ft | |
| 1x Bedroom | 212.05 Sq Ft | Floor : 1st |
| 1x Bedroom | 105.49 Sq Ft | Floor : 1st |
| 1x Bathroom | 45.21 Sq Ft | Floor : 1st |
| 1x Bathroom | 32.29 Sq Ft | Floor : 1st |
| 1x Laundry room | 49.51 Sq Ft | Floor : 1st |
| 1x Clearance | 155 Sq Ft | Floor : 1st |
| 1x Bathroom | 13.99 Sq Ft | Floor : 1st |
| 1x Bedroom | 105.49 Sq Ft | Floor : 2nd |
| 1x Bedroom | 96.88 Sq Ft | Floor : 2nd |
| 1x Bedroom | 108.72 Sq Ft | Floor : 2nd |
| 1x Shower room/toilet | 35.52 Sq Ft | Floor : 2nd |
| 1x Clearance | 18.3 Sq Ft | Floor : 2nd |
| 1x Clearance | 139.93 Sq Ft | Floor : 2nd |
Services
Meet your consultant

Simulator financing
Calculate the amount of the monthly payments on your home loan corresponding to the loan you wish to make.
FAI property price
2 050 000 €
€
per month
Do you have to sell to buy?
Our real estate consultants are at your disposal to estimate the value of your property. All our estimates are free of charge.
Estimate my propertyA living space to suit you
Junot takes you on a tour of the neighborhoods in which our agencies welcome you, and presents the specific features and good addresses.
Explore the neighborhoods