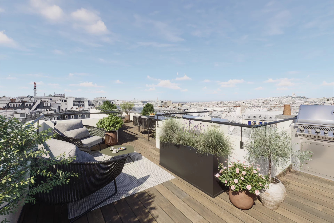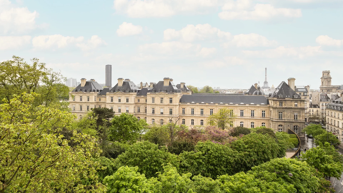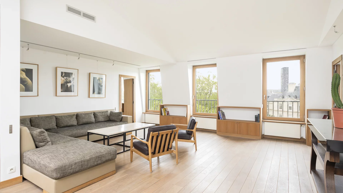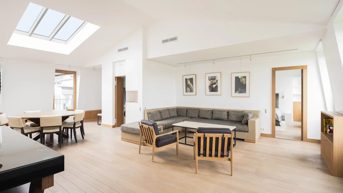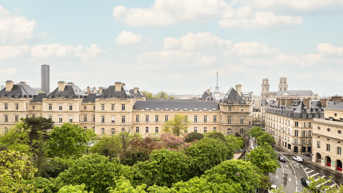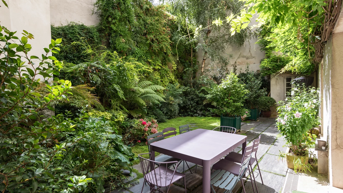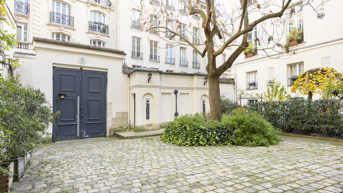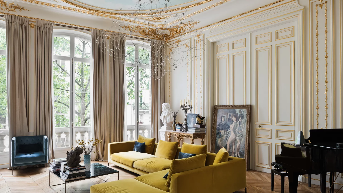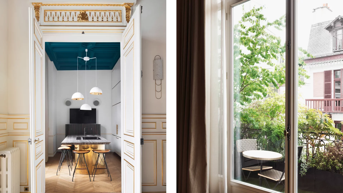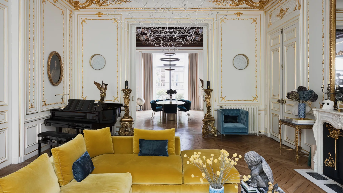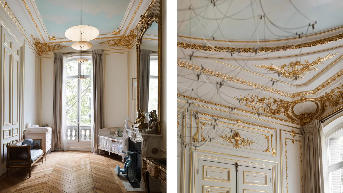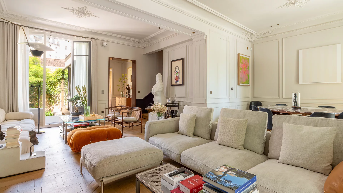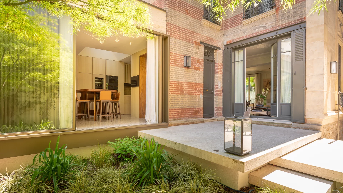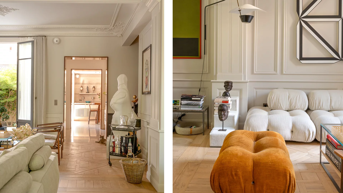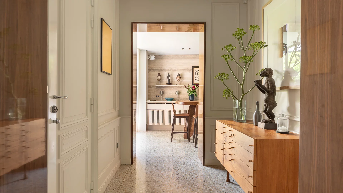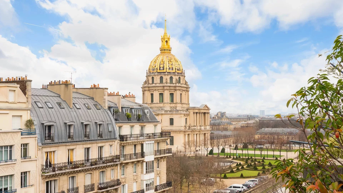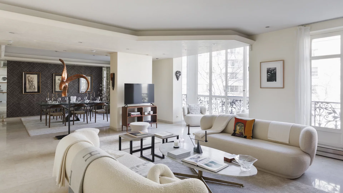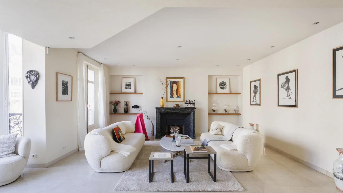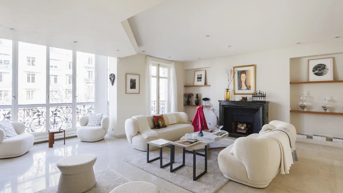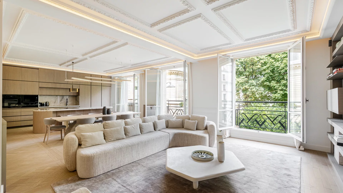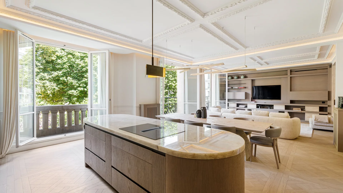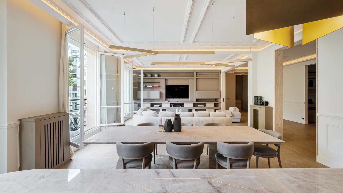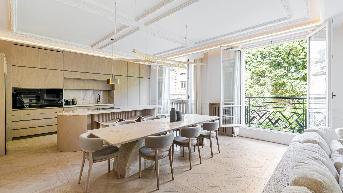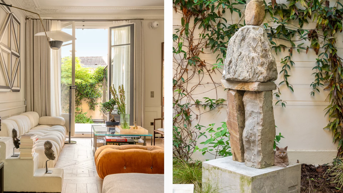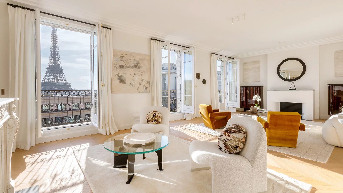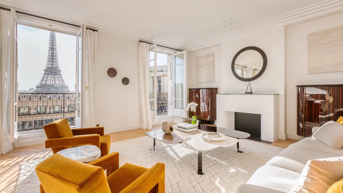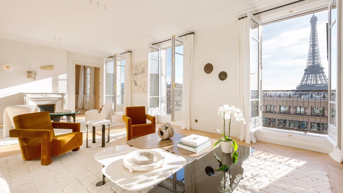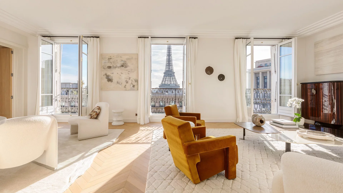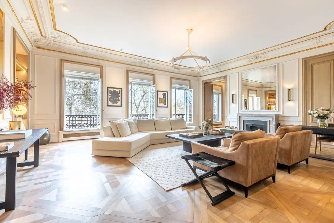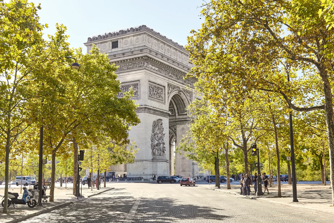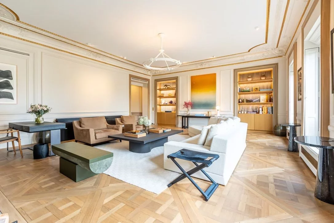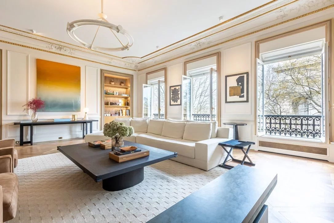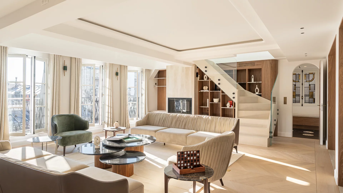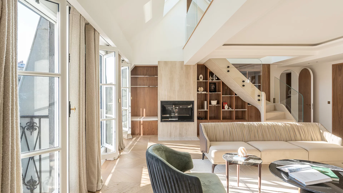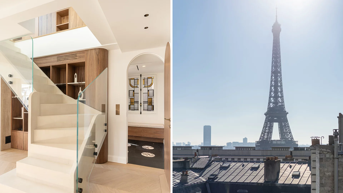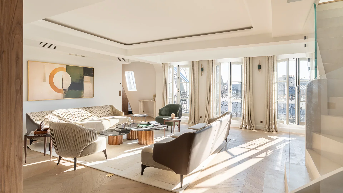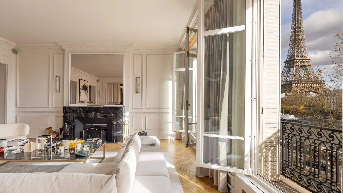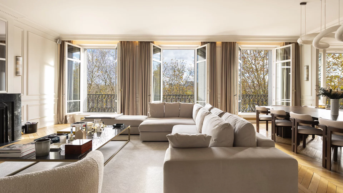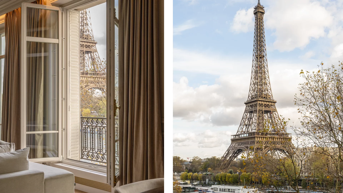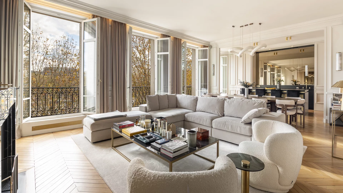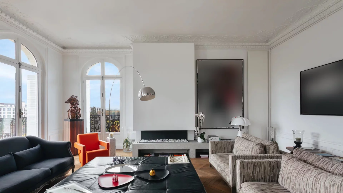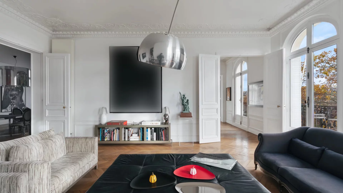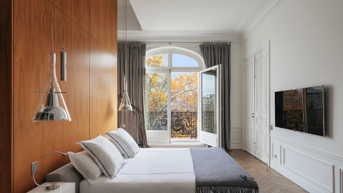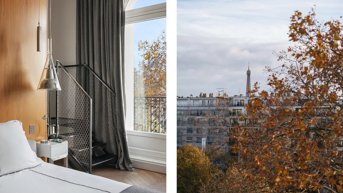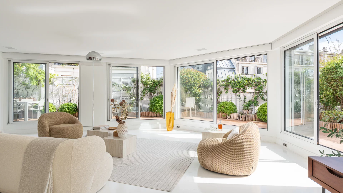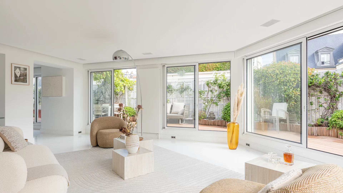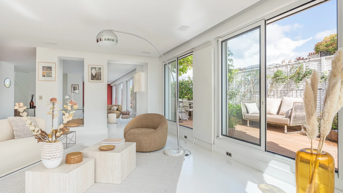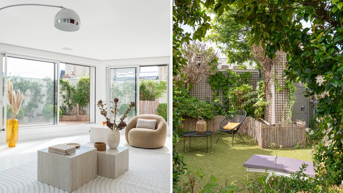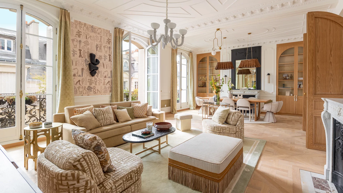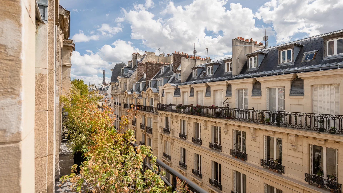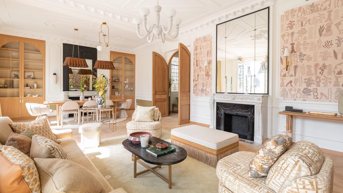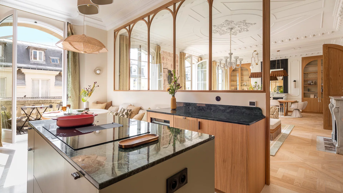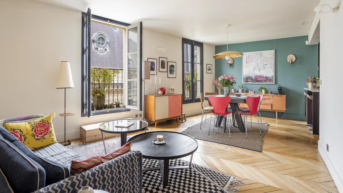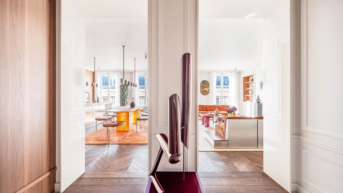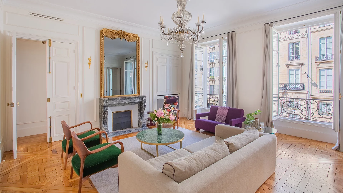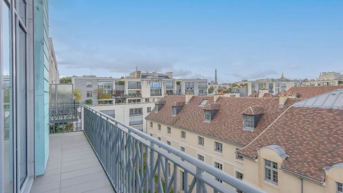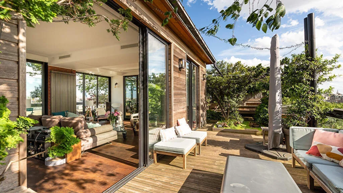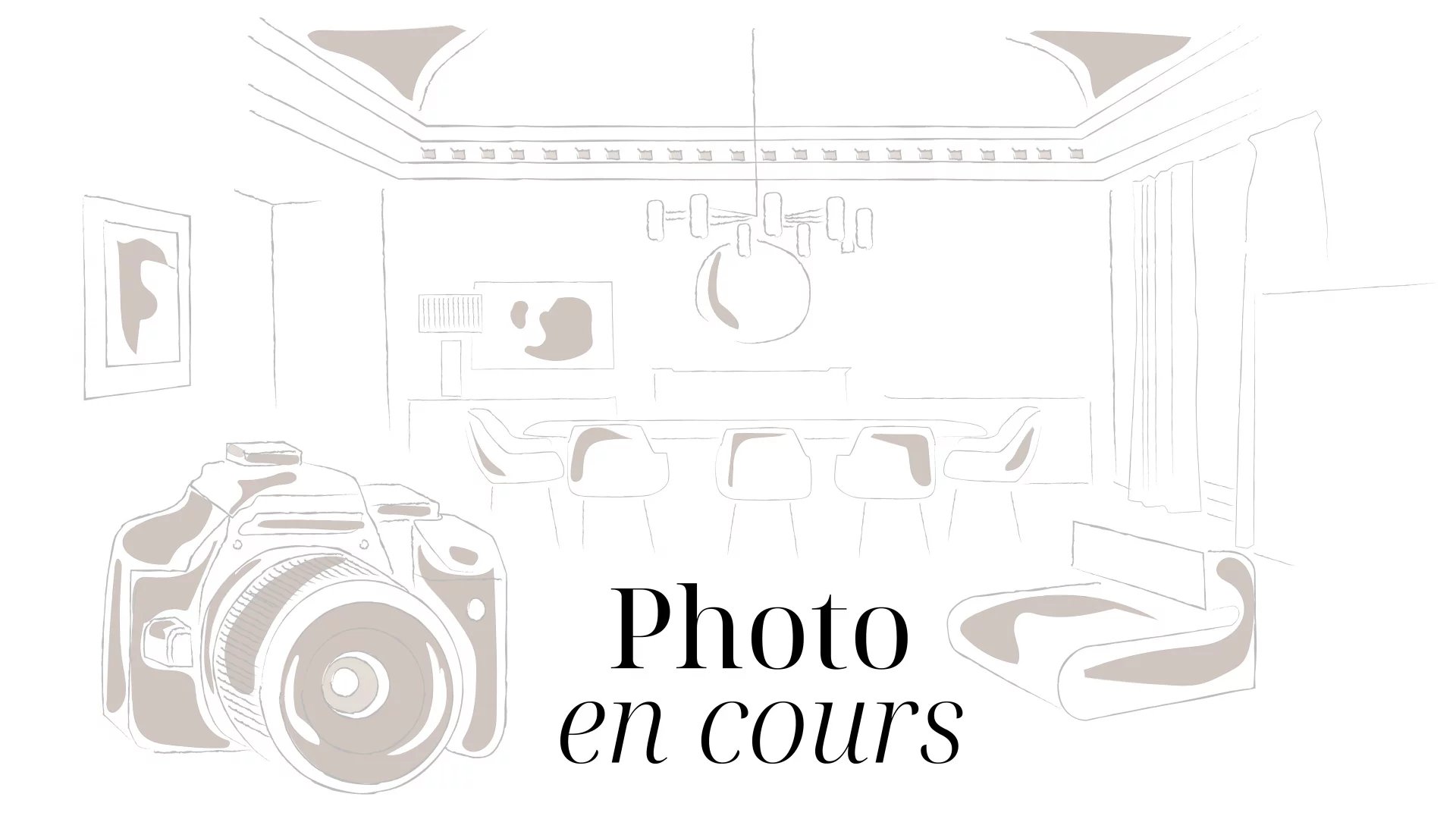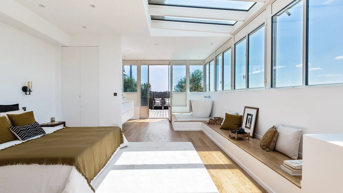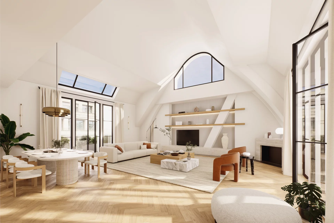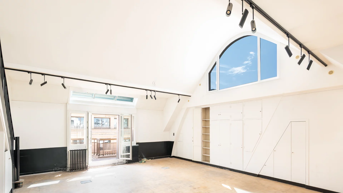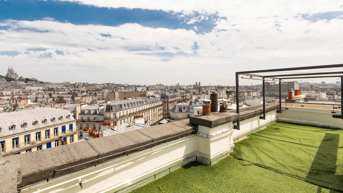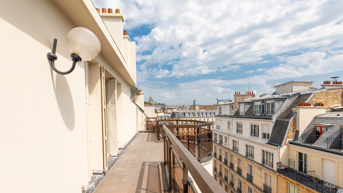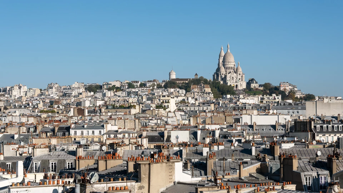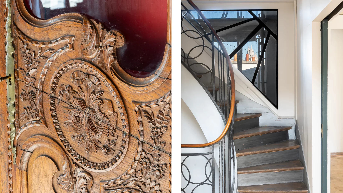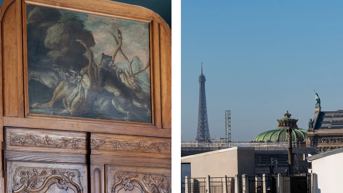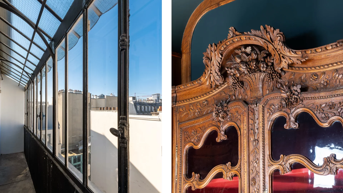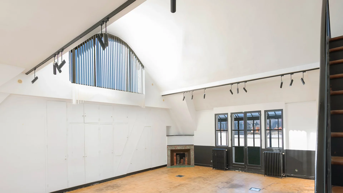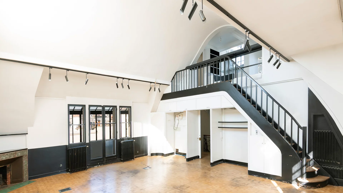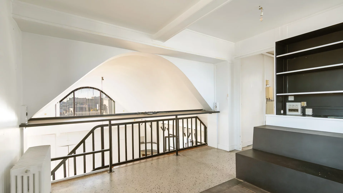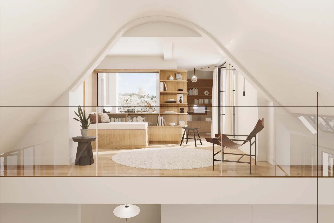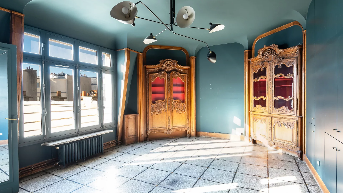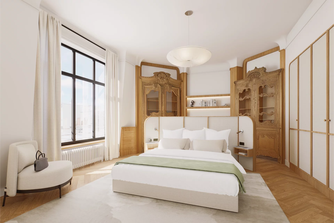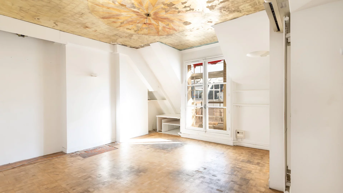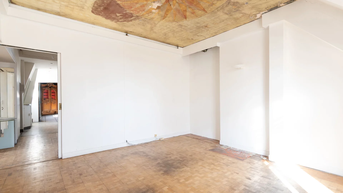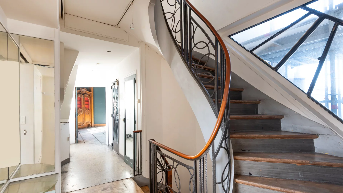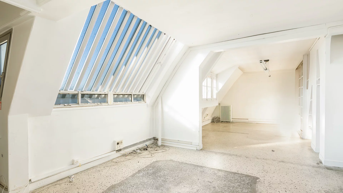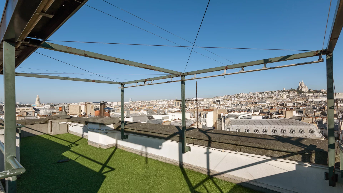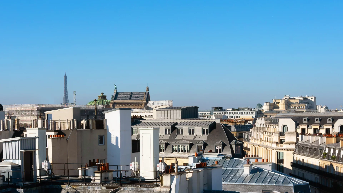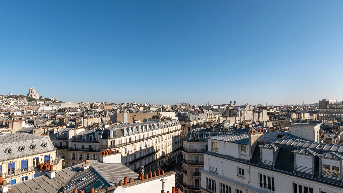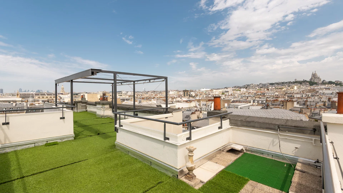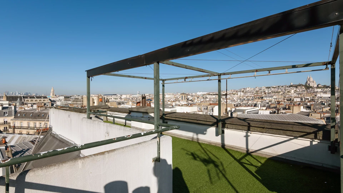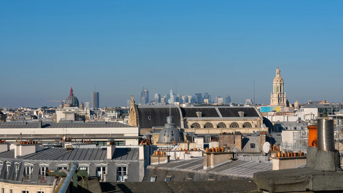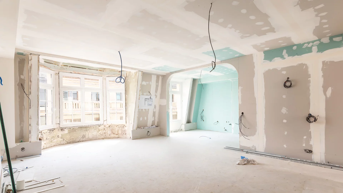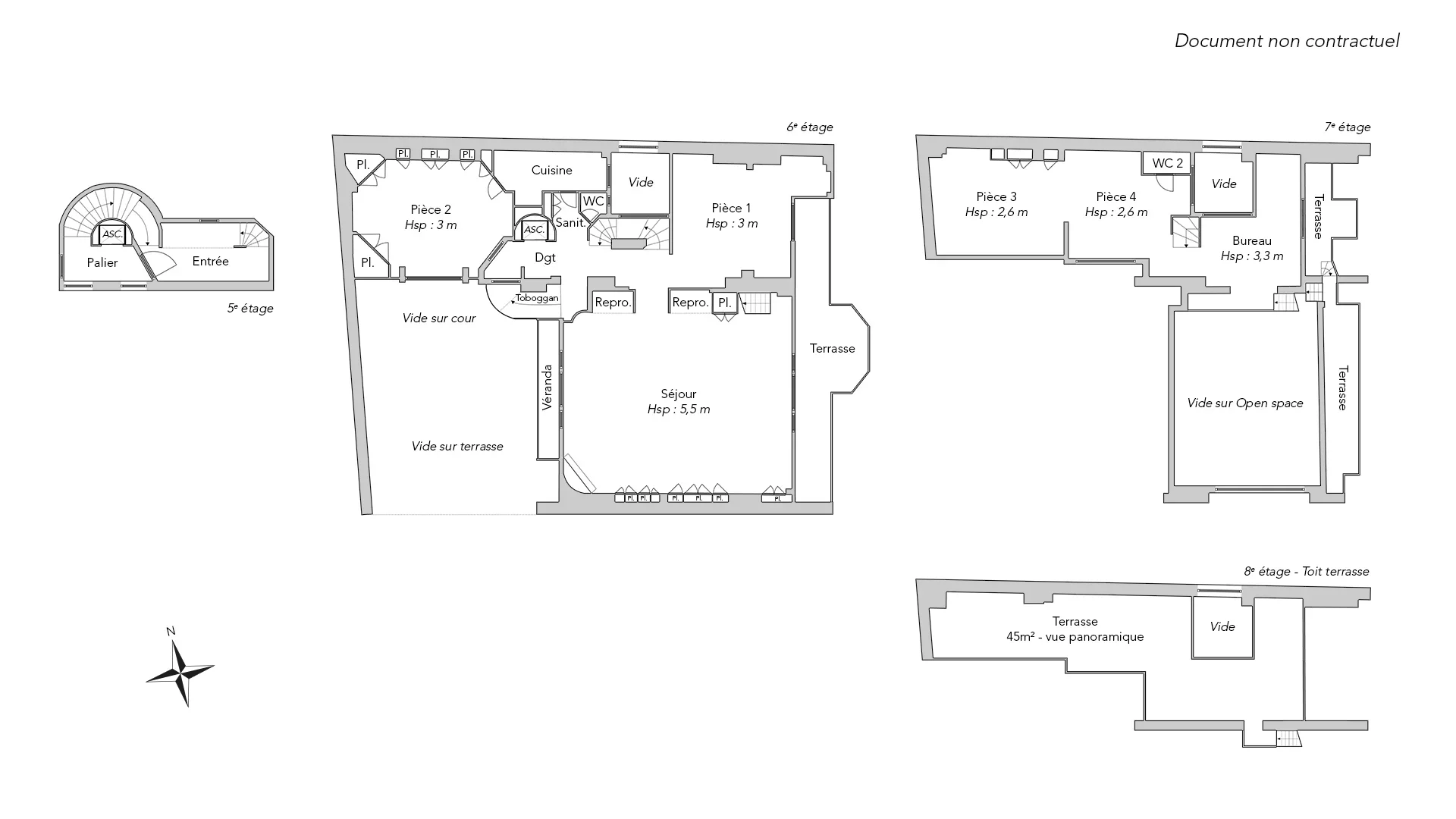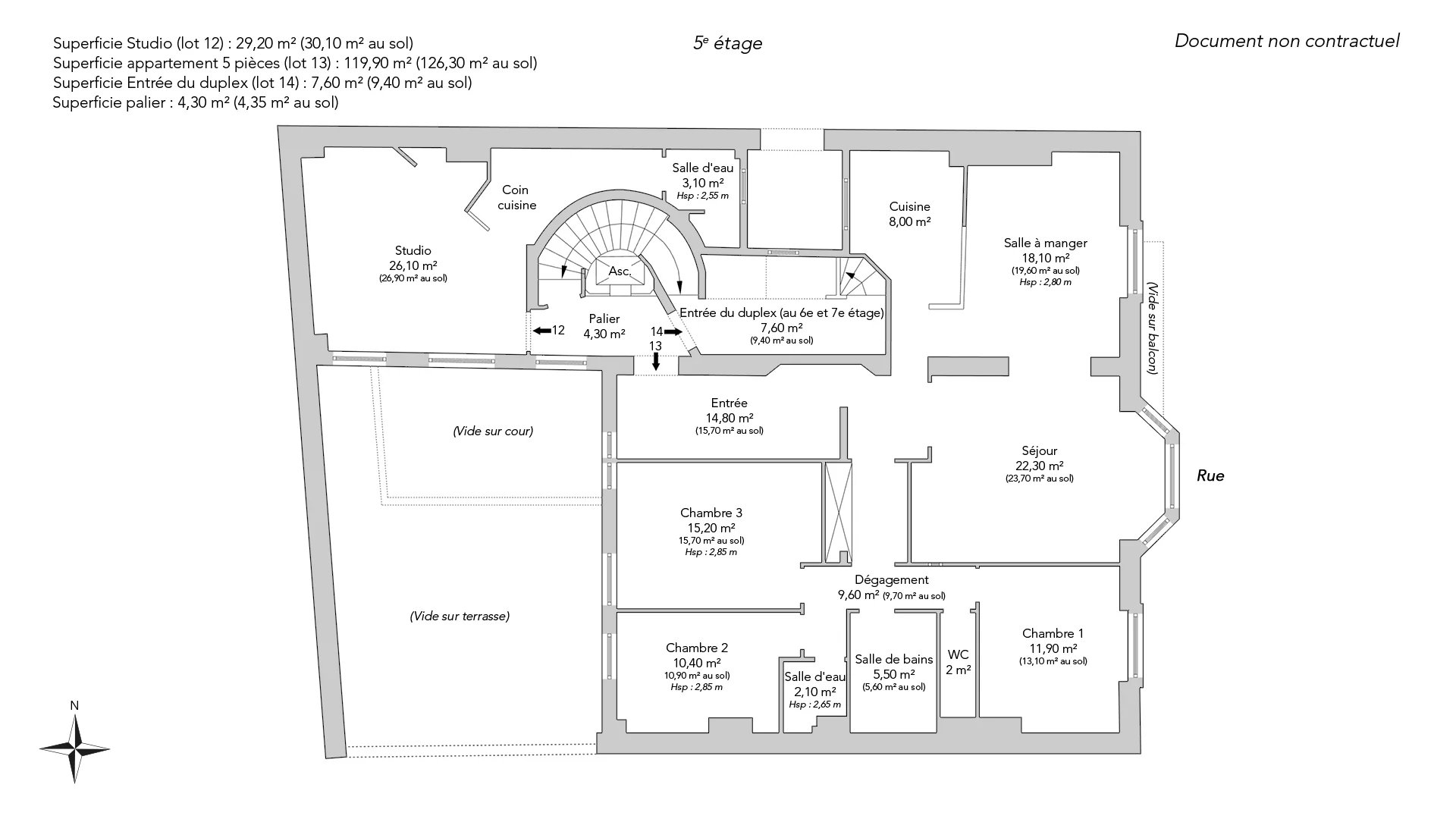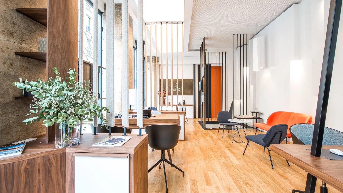
Let's take an overview
Ad reference : 1047POIPLA
Discover a unique and exceptional property on the top three floors (fifth to seventh) of an elevated Haussmann building, with a total surface area of 346.60sqm loi Carrez. Impressive volumes, a superb 45.50sqm rooftop offering 360° views over the whole of Paris, and two beautiful single-storey terraces.
This is an ensemble of three lots:
A 193.20sqm loi Carrez duplex apartment on the fifth floor, with an elegant 1930s iron staircase leading to the reception floors.
The sixth floor features a sublime cathedral living room with 5.50m high ceilings, bathed in light thanks to its quadruple exposure and immense skylights. It opens onto a veranda on either side and a magnificent 18.80sqm terrace with a breathtaking view of the Sacré-Coeur. Two beautiful rooms with preserved Art-deco original features and private elevator access.
On the seventh floor, a large south-facing space, an office overlooking the living room and another terrace. From here, an outside staircase leads to the rooftop: a 45.50sqm space suspended in the Paris sky, with views of all its monuments: the Eiffel Tower, the Sacré-Coeur, the Pantheon, etc. The apartment's curiosity: a wooden slide leading from the sixth to the fifth floor.
On the 5th floor, two other apartments and a private landing.
A 120sqm apartment, to be converted, comprises a living room with bow window and three bedrooms, one of which is a suite.
A 30sqm studio in perfect condition.
The condominium has just been completely renovated (facades and common areas).
A cellar completes this offer.
An exceptional property in need of renovation, combining uniqueness, luxury and breathtaking views. RARE !
- Habitable : 3 730,77 Sq Ft Total : 4 014,40 Sq Ft
- 10 rooms
- 7 bedrooms
- Floor 6/7
- Fireplace
- Orientation East , North, West, South
- To renovate
What seduced us
- Exceptional view
- Balcony/Terrace
- Highly sought-after address
- Exceptional services
- Last floor
- Historical monument view
- Luminous
- Calm
- Crossing
- Elevator
- Cellar
- Open view
We say more
Regulations & financial information
Information on the risks to which this property is exposed is available on the Géorisques website. : www.georisques.gouv.fr
| Diagnostics |
|---|
Final energy consumption : A - 60 kWh/m²/an.
Estimated annual energy costs for standard use: between 336,00 € and 456,00 € /year (including subscription).
Average energy price indexed to 01/01/2021.
| Financial elements |
|---|
Interior & exterior details
| Room | Surface | Detail |
|---|---|---|
| 1x Balcony | ||
| 1x Cellar | Floor : 1 | |
| 1x Apartment | 1290.59 Sq Ft | Floor : 5th |
| 1x Bedroom | Floor : 5th | |
| 1x Bedroom | Floor : 5th | |
| 1x Bedroom | Floor : 5th | |
| 1x Studio | 314.31 Sq Ft | Floor : 5th |
| 1x Landing | 46.28 Sq Ft | Floor : 5th |
| 1x Apartment | 2079.59 Sq Ft |
Floor : 6th Ceiling : 5.5m |
| 1x Veranda |
Floor : 6th Exposure : West |
|
| 1x Terrace | 213.13 Sq Ft |
Floor : 6th Exposure : East |
| 1x Bedroom | Floor : 7th | |
| 1x Bedroom | Floor : 7th | |
| 1x Bedroom |
Floor : 7th Exposure : South Ceiling : 2.6m |
|
| 1x Terrace | 58.13 Sq Ft |
Floor : 7th Exposure : East |
| 1x Terrace | 99.03 Sq Ft | Floor : 7th |
| 1x Terrace | 489.76 Sq Ft | Floor : 8th |
Services
Building & Co-ownership
| Building |
|---|
-
Built in : 1890
-
Type : cut stone
-
Number of floors : 7
-
Quality level : Luxury
| Co-ownership |
|---|
11 housing lots
Average annual amount of the share of current charges : 4 700 €
Procedure in progress : Non
Meet your agency

Simulator financing
Calculate the amount of the monthly payments on your home loan corresponding to the loan you wish to make.
FAI property price
6 200 000 €
€
per month
Do you have to sell to buy?
Our real estate consultants are at your disposal to estimate the value of your property. All our estimates are free of charge.
Estimate my propertyA living space to suit you
Junot takes you on a tour of the neighborhoods in which our agencies welcome you, and presents the specific features and good addresses.
Explore the neighborhoods