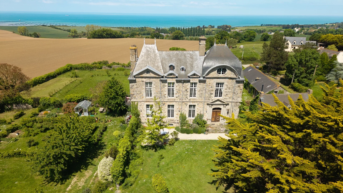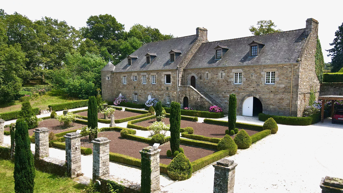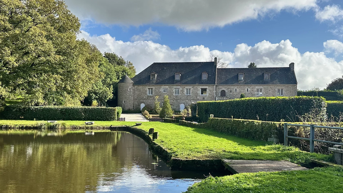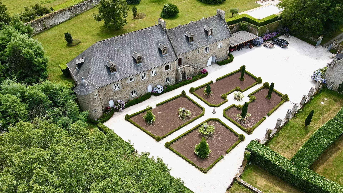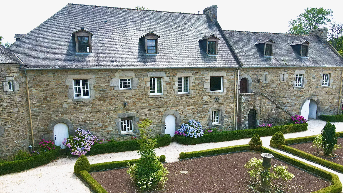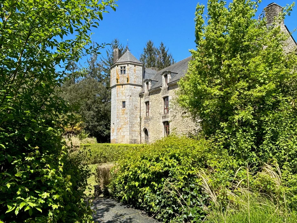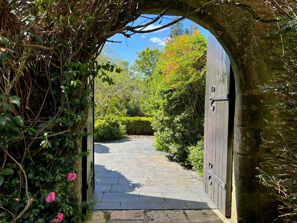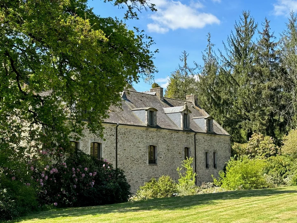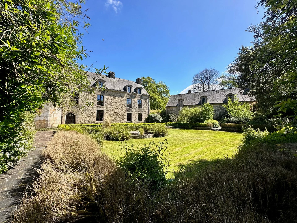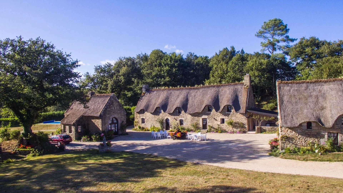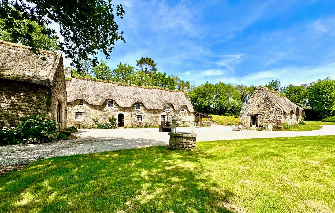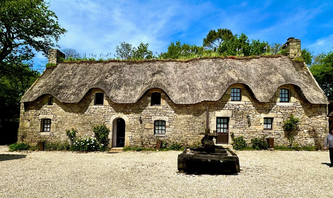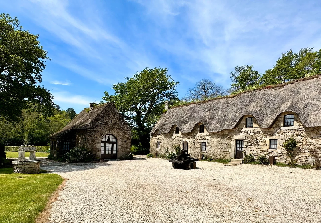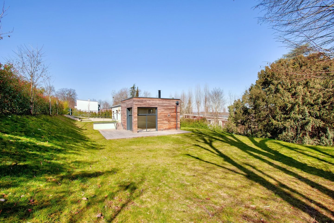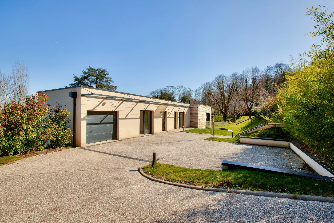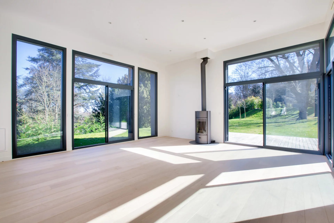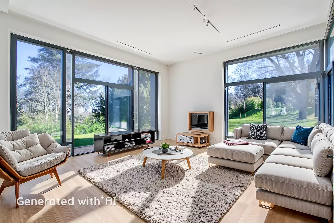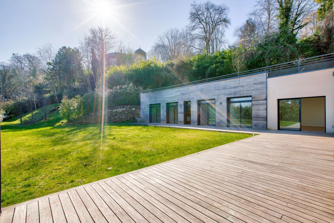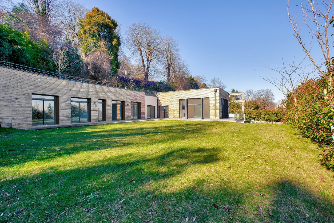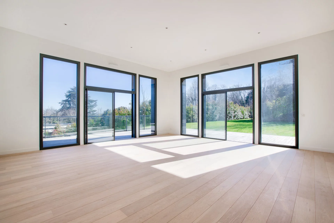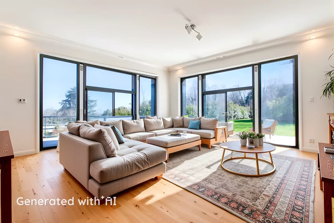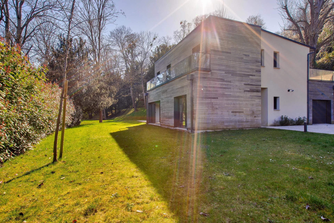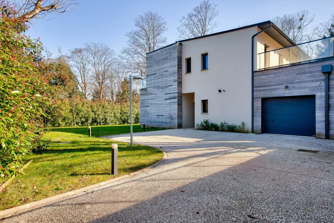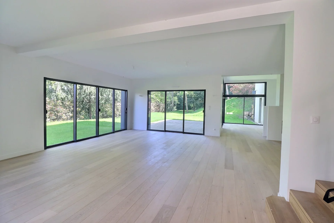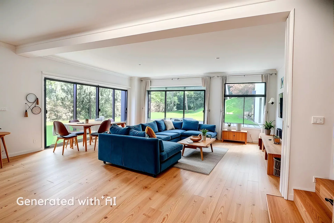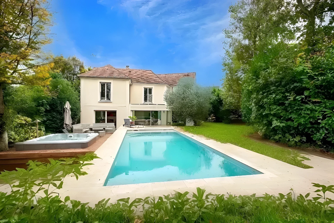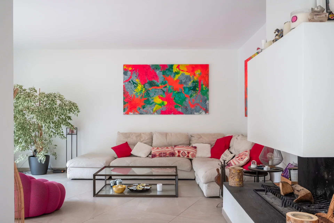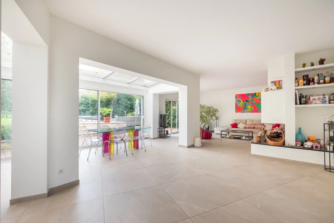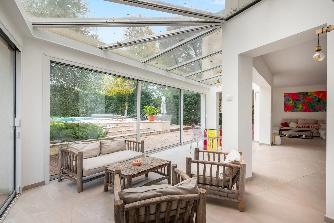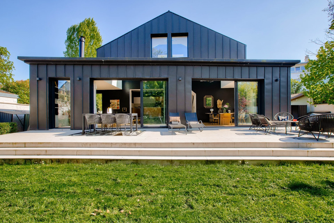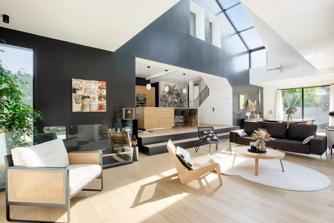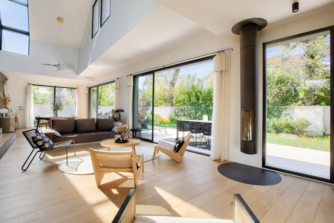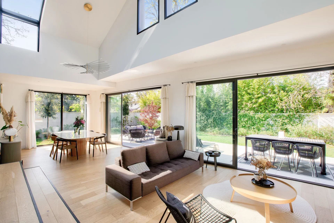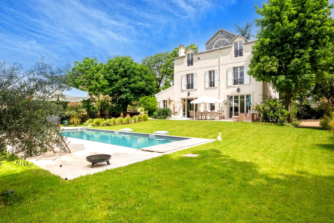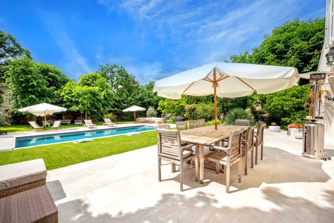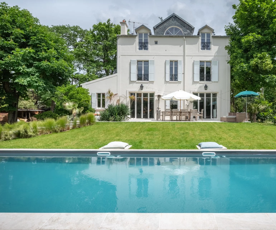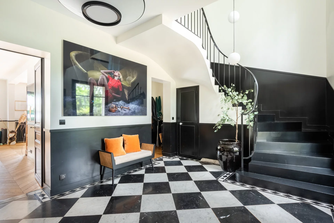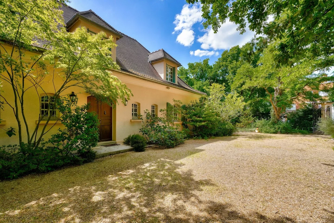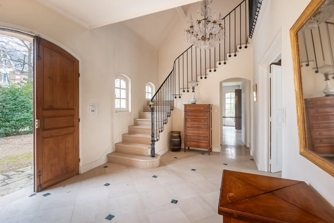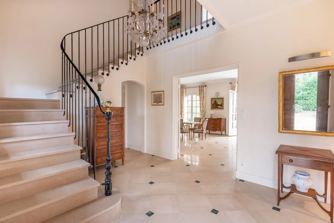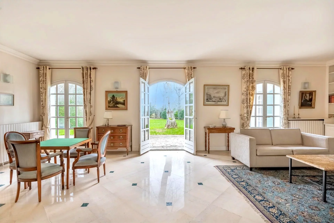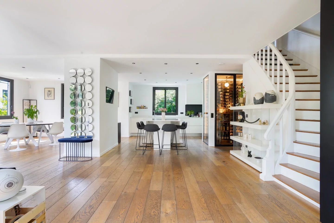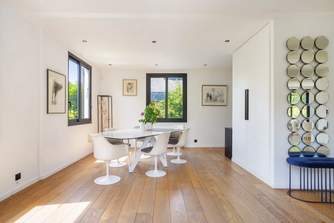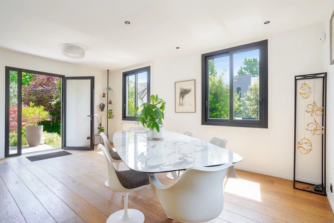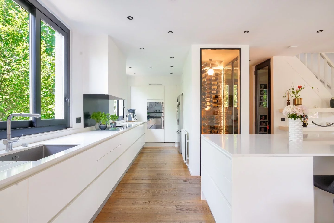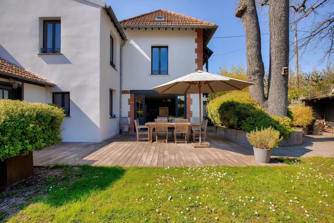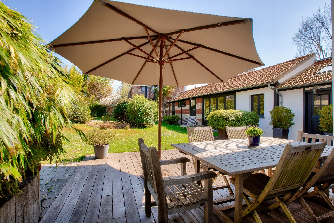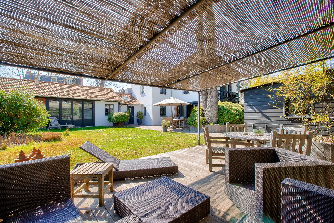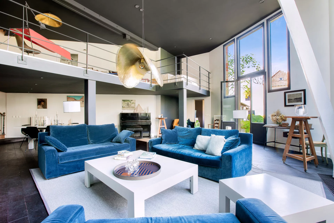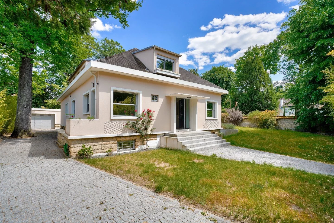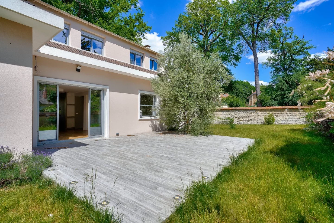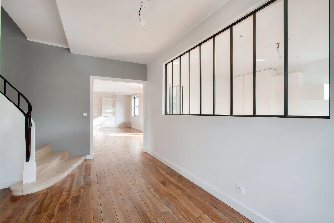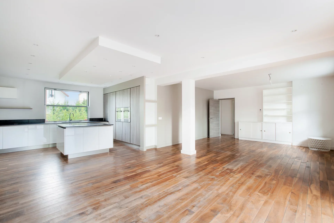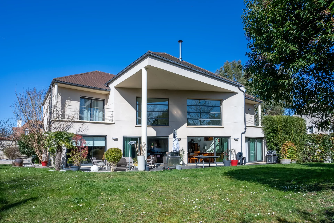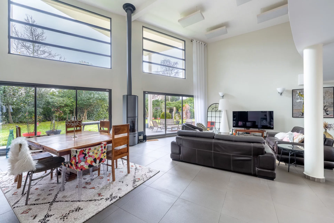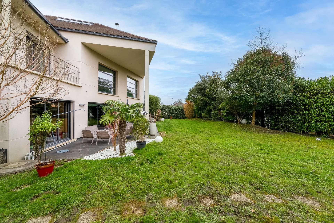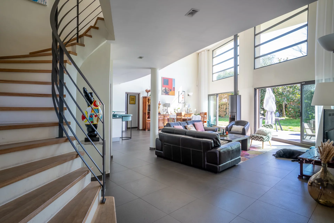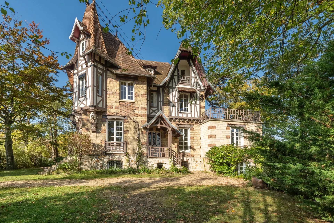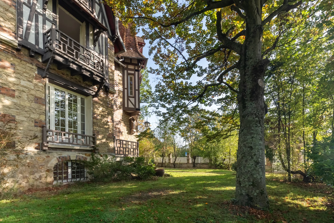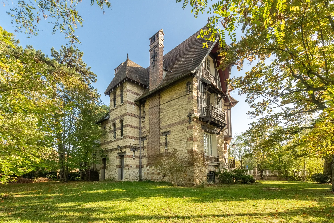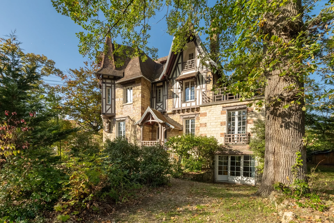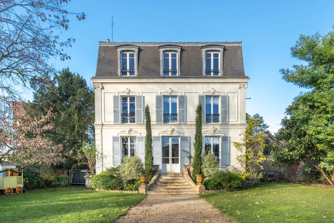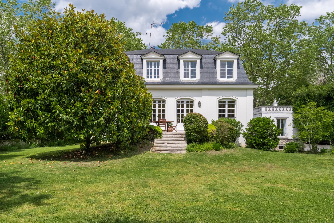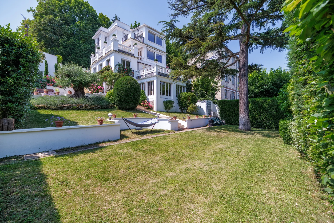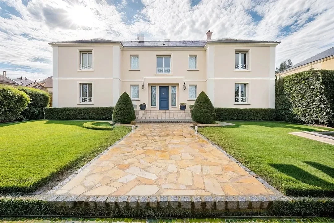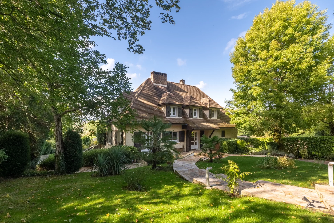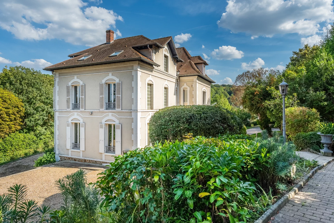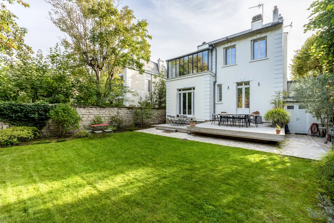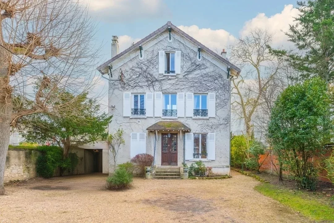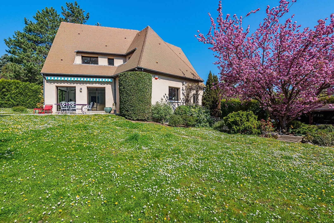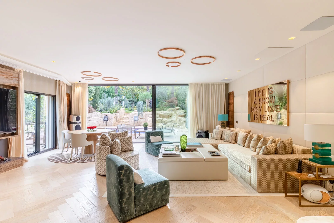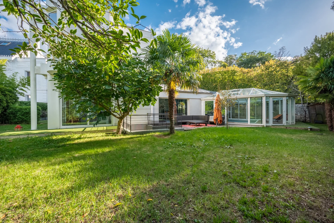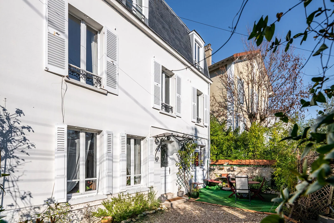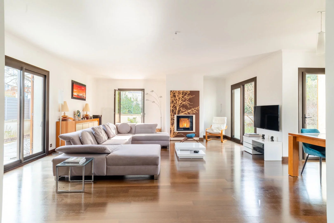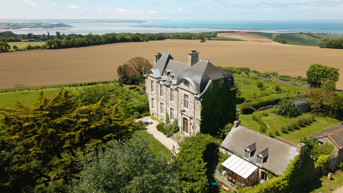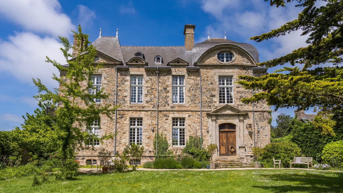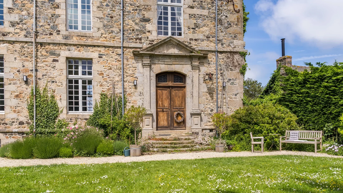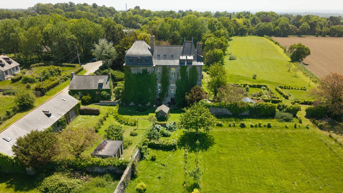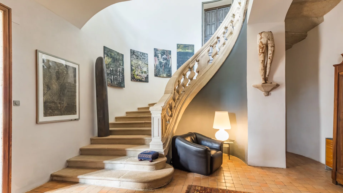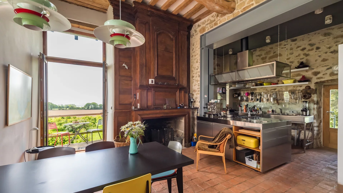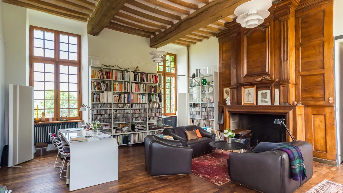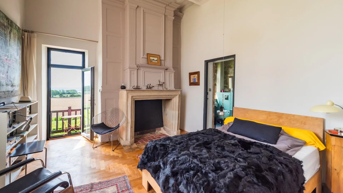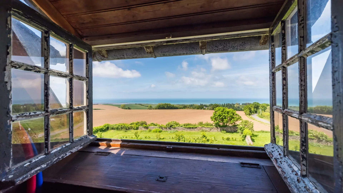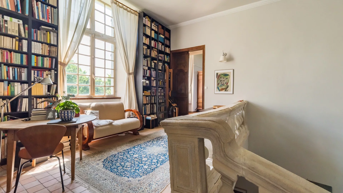
Let's take an overview
Ad reference : 5610CHADEC
This splendid 18th-century château on the seafront has a unique history: the construction of its second wing was interrupted by the Revolution, giving the building its distinctive appearance. The right-hand bay contains a magnificent granite spiral staircase, which is a true masterpiece of craftsmanship.
The interior has been entirely renovated with respect for its authenticity, combining period charm with modern comforts. Beautiful old fireplaces, exposed beams, generous ceiling heights and large north- and south-facing windows offering exceptional light and uninterrupted sea views from most rooms are just some of the features. An outside staircase on the west side leads to a pleasant wooden terrace on the ground floor and a balcony upstairs — ideal for soaking up the afternoon sun and enjoying uninterrupted views of the Bay of Saint-Brieuc and the entire Goëlo coast.
The château boasts an efficient geothermal heating system. All work has been carried out to the highest standards using quality materials, with great respect for the building's architectural heritage.
The attic, which requires insulation and renovation, boasts four bedrooms with cathedral ceilings and a magnificent original roof frame, offering great potential.
Where the unbuilt wing was planned, there is now a charming, fully renovated caretaker's cottage with two bedrooms and a sophisticated bathroom with a bath and shower.
There is also an outbuilding comprising the former stables and an adjoining cottage, which would be ideal for teenagers or guests. It has a living room, kitchen, shower room and an upstairs dormitory.
The estate covers just over two hectares and is partly enclosed by walls, offering peace and privacy.
This rare property would be ideal as a main or second home, or for use as a gîte or B&B. It is a particular favourite with lovers of heritage, history and authenticity.
- Habitable : 2 131,25 Sq Ft Total : 3 229,17 Sq Ft
- 10 rooms
- 5 bedrooms
- 2 bathrooms
- Fireplace
- Excellent condition
- 234 577,67 Sq Ft de terrain
What seduced us
- Exceptional view
- Highly sought-after address
- Luminous
- Calm
- Cellar
We say more
Regulations & financial information
Information on the risks to which this property is exposed is available on the Géorisques website. : www.georisques.gouv.fr
| Diagnostics |
|---|
Final energy consumption : B - 84 kWh/m²/an.
Estimated annual energy costs for standard use: between 2 335,00 € and 3 161,00 € /year (including subscription).
Average energy price indexed to 01/01/2021.
| Financial elements |
|---|
Property tax : 1 626,00 € /an
Interior & exterior details
| Room | Surface | Detail |
|---|---|---|
| 1x Ground | 234577.67 Sq Ft | |
| 1x Summer kitchen | Floor : Basement | |
| 1x Cellar | Floor : Basement | |
| 1x Clearance | Floor : Basement | |
| 1x Workshop | Floor : Basement | |
| 1x Wine cellar | Floor : Basement | |
| 1x Entrance hall | Floor : Ground floor | |
| 1x Kitchen | Floor : Ground floor | |
| 1x Living room | Floor : Ground floor | |
| 1x Living room | Floor : 1st | |
| 1x Master bedroom | Floor : 1st | |
| 2x Bathroom | Floor : 1st | |
| 1x Dressing room | Floor : 1st | |
| 4x Bedroom | Floor : 2nd |
Services
Building
| Building |
|---|
-
Built in : 1780
-
Type : cut stone
-
Number of floors : 3
Meet your agency

Simulator financing
Calculate the amount of the monthly payments on your home loan corresponding to the loan you wish to make.
FAI property price
1 850 000 €
€
per month
Do you have to sell to buy?
Our real estate consultants are at your disposal to estimate the value of your property. All our estimates are free of charge.
Estimate my propertyA living space to suit you
Junot takes you on a tour of the neighborhoods in which our agencies welcome you, and presents the specific features and good addresses.
Explore the neighborhoods