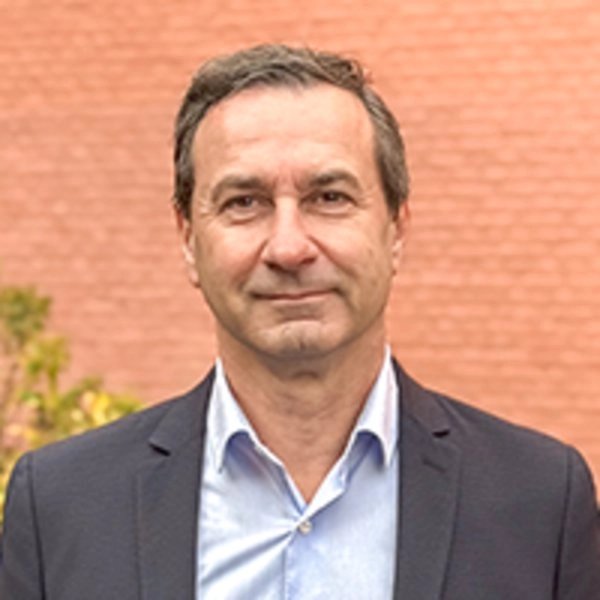
Christophe BATON
Agent Commercial
EI - Agent commercial - N°RSAC : 2024AC00400 - LILLE MéTROPOLE
- 03 74 08 23 76
- French
Ad reference : 751JLIBOS
In a quiet, green setting in a sought-after village in the Pévèle region, beautiful contemporary house built in 1998, set on a lovely, wooded plot of over 1100 m2. This detached architect-designed villa offers 285 m2 of living space, with a large 50 m2 living/dining room with parquet flooring and fireplace opening onto a very large terrace of over 100 m2. The fully-equipped, top-of-the-range kitchen is semi-open onto the dining room, and features an open fireplace and parquet flooring. A master suite with 17m2 dressing room, sauna, office and gym complete the ground floor of the house. Upstairs, a large games room leads to 3 bedrooms and two bathrooms. Possibility to modulate the volumes and create one or two additional bedrooms. A swimming pool adjoining the terrace provides an idyllic setting for this contemporary home. 3-car garage, cellar and laundry room. A must-see.
Information on the risks to which this property is exposed is available on the Géorisques website. : www.georisques.gouv.fr
| Diagnostics |
|---|
| Financial elements |
|---|
Property tax : 2 885,00 € /an
| Room | Surface | Detail |
|---|---|---|
| 1x Entrance | 132.4 Sq Ft |
Floor : Ground floor Exposure : East |
| 1x Equipped kitchen | 355.21 Sq Ft |
Floor : Ground floor Exposure : South |
| 1x Dining room | 538.2 Sq Ft | Floor : Ground floor |
| 1x Bedroom | 249.72 Sq Ft | Floor : Ground floor |
| 1x Bathroom | 101.18 Sq Ft | Floor : Ground floor |
| 1x Dressing room | 182.99 Sq Ft | Floor : Ground floor |
| 1x Desk | 127.88 Sq Ft |
Floor : Ground floor Exposure : North |
| 1x Gym | 178.68 Sq Ft |
Floor : Ground floor Exposure : Northeast |
| 1x Bathroom | Floor : Ground floor | |
| 1x Sauna | 32.29 Sq Ft | Floor : Ground floor |
| 1x Closet | 33.8 Sq Ft | Floor : Ground floor |
| 1x Bedroom | 347.46 Sq Ft |
Floor : 1st Coating : Parquet |
| 1x Bathroom | 96.88 Sq Ft |
Floor : 1st Coating : Floor tile |
| 1x Bedroom | 118.4 Sq Ft |
Floor : 1st Exposure : Northeast Coating : Parquet |
| 1x Bedroom | 322.92 Sq Ft |
Floor : 1st Exposure : West Coating : Parquet |
| 1x Bathroom | 103.44 Sq Ft |
Floor : 1st Coating : Floor tile |
| Building |
|---|

Agent Commercial
EI - Agent commercial - N°RSAC : 2024AC00400 - LILLE MéTROPOLE
Calculate the amount of the monthly payments on your home loan corresponding to the loan you wish to make.
FAI property price
1 190 000 €
€
per month
Our real estate consultants are at your disposal to estimate the value of your property. All our estimates are free of charge.
Estimate my propertyJunot takes you on a tour of the neighborhoods in which our agencies welcome you, and presents the specific features and good addresses.
Explore the neighborhoods