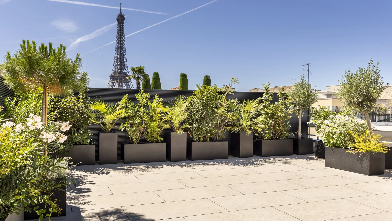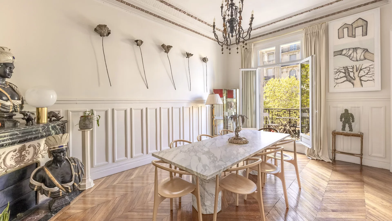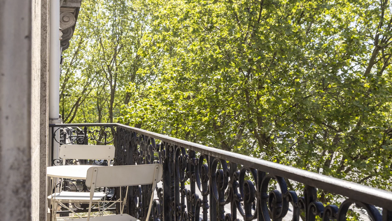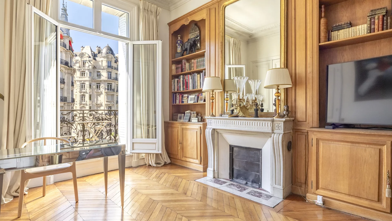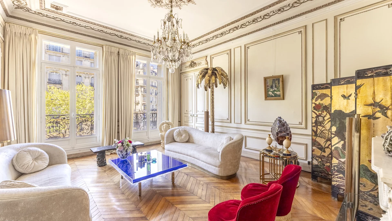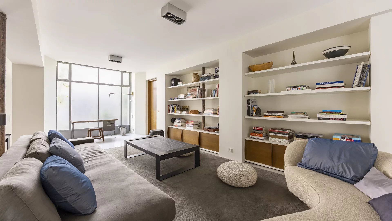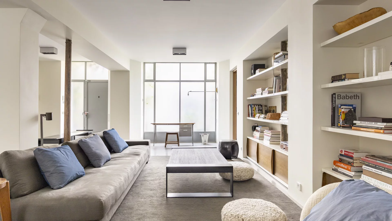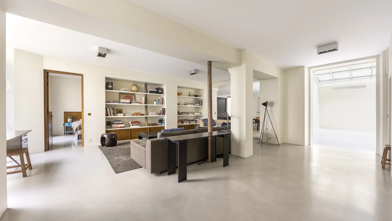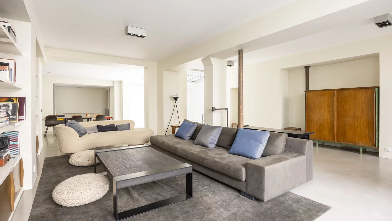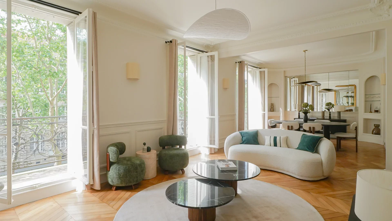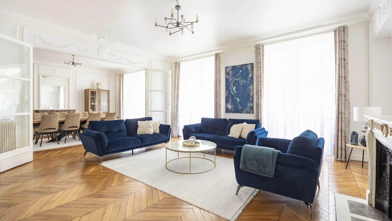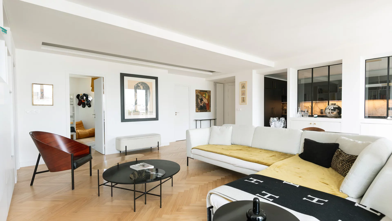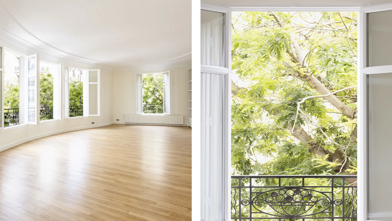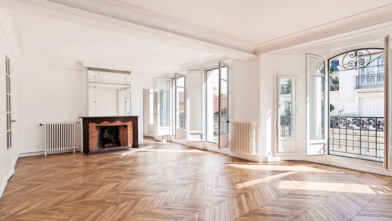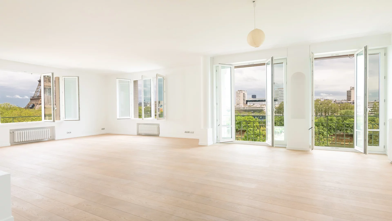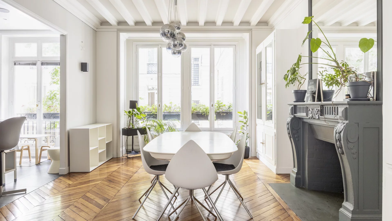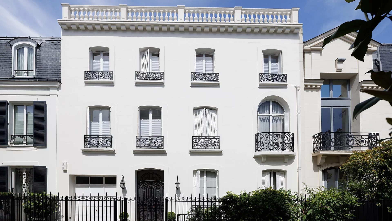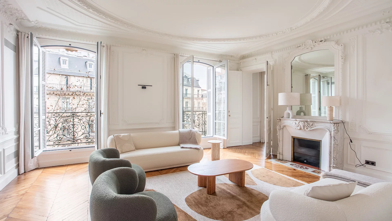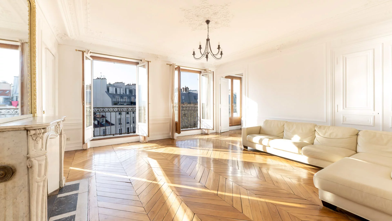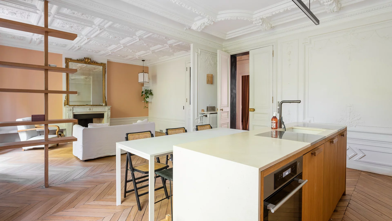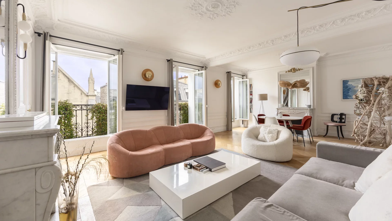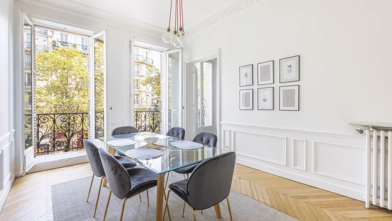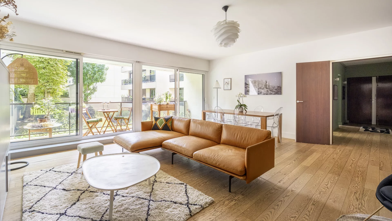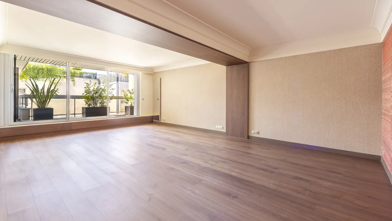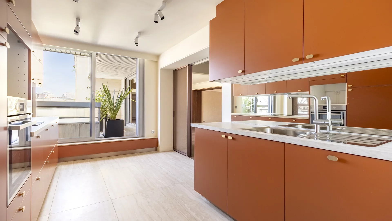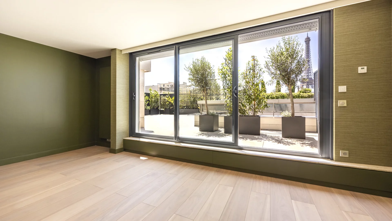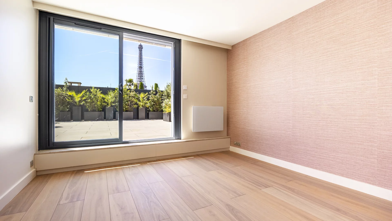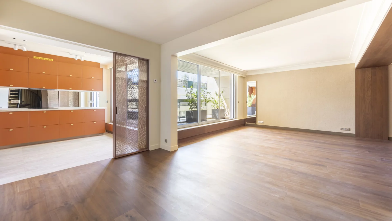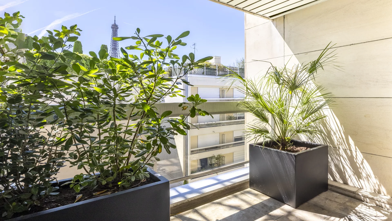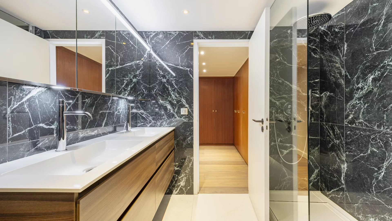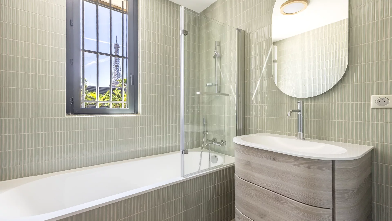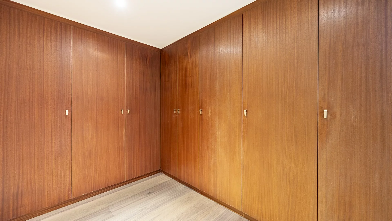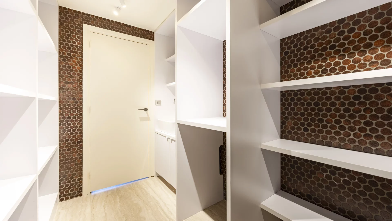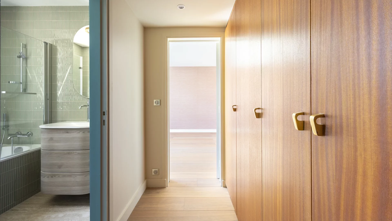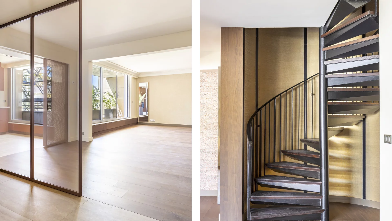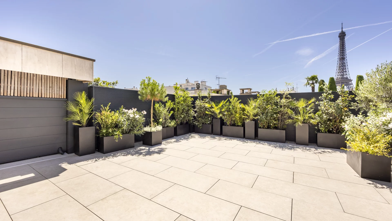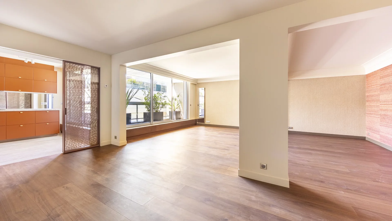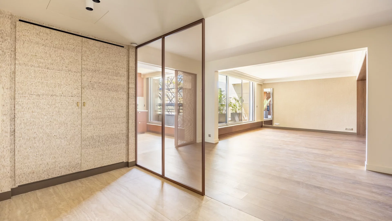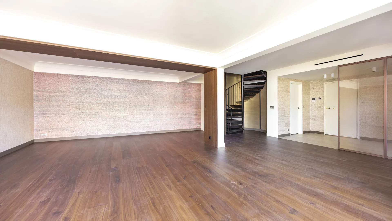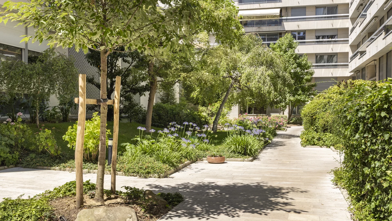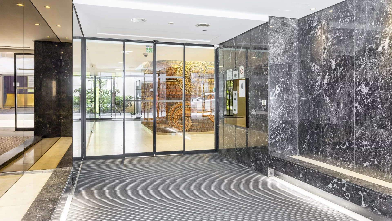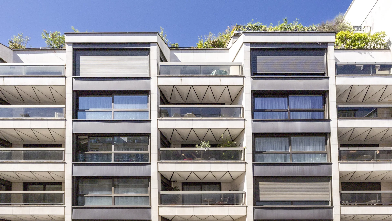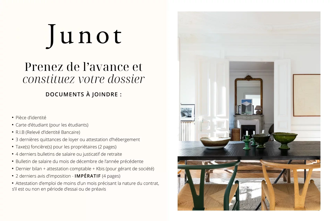
Let's take an overview
Ad reference : 1480LOCVER
In the heart of the Gros Caillou district, highly appreciated for its shops and for the "village spirit" around Rue Cler, magnificent duplex apartment entirely renovated by an architect, 142.85m² loi Carrez, located on the top floors of a recent guarded building, with balcony and large 90m² terrace planted with trees and with a breathtaking view of the Eiffel Tower.
This air-conditioned property comprises a large entrance hall with storage space, a vast living room opening onto a balcony, a fitted and equipped kitchen, a laundry area and a separate toilet.
On the second level are two en suite bedrooms, each with its own shower room, bathroom and dressing room, opening onto the terrace, and a separate toilet.
A cellar and garage complete this property.
Available immediately.
CIVIL CODE LEASE ONLY. Lease fees Code civil: 10%HT (12%TTC) of annual rent HC.
Security deposit: €5,950.00.
- Habitable : 1 537,62 Sq Ft Total : 1 540,74 Sq Ft
- 3 rooms
- 2 bedrooms
- 2 bathrooms
- Floor 7/7
- Orientation West
- Excellent condition
What seduced us
- Exceptional view
- Balcony/Terrace
- Exceptional services
- Last floor
- Guardian
- Garage
- Historical monument view
- Luminous
- Calm
- Elevator
- Cellar
- Open view
We say more
Regulations & financial information
Information on the risks to which this property is exposed is available on the Géorisques website. : www.georisques.gouv.fr
| Diagnostics |
|---|
Final energy consumption : A - 62 kWh/m²/an.
Estimated annual energy costs for standard use: between 1 530,00 € and 2 120,00 € /year (including subscription).
Average energy price indexed to 01/01/2021.
| Financial elements |
|---|
Rent excluding charges: 5 950,00 €
Monthly forecast charges with annual regularization : 550,00 €
Basic rent : 5 950,00 €
Security deposit : 5 950,00 €
Tenant fees :
Creation of the file, visit, drafting of the contract : 8 490,24 €
Interior & exterior details
| Room | Surface | Detail |
|---|---|---|
| 1x Entrance | 75.67 Sq Ft | |
| 1x Living room | 565.75 Sq Ft | |
| 1x Closet | 8.29 Sq Ft | |
| 1x Kitchen | 144.45 Sq Ft | |
| 1x Laundry room | 60.39 Sq Ft | |
| 1x Closet | 2.37 Sq Ft | |
| 1x Closet | 4.31 Sq Ft | |
| 1x Clearance | 12.16 Sq Ft | |
| 1x Bathroom | 17.33 Sq Ft | |
| 1x Closet | 3.55 Sq Ft | |
| 1x Landing | 47.04 Sq Ft | |
| 1x Bathroom | 19.7 Sq Ft | |
| 1x Closet | 9.36 Sq Ft | |
| 1x Dressing room | 48.22 Sq Ft | |
| 1x Bathroom | 35.52 Sq Ft | |
| 1x Bedroom | 137.67 Sq Ft | |
| 1x Bedroom | 206.45 Sq Ft | |
| 1x Dressing room | 84.82 Sq Ft | |
| 1x Bathroom/toilet | 54.57 Sq Ft | |
| 1x Balcony | 77.82 Sq Ft | |
| 1x Terrace | 890.07 Sq Ft | |
| 1x Garage | ||
| 1x Cellar | 118.08 Sq Ft |
Services
Building & Co-ownership
| Building |
|---|
-
Built in : 1978
-
Number of floors : 7
| Co-ownership |
|---|
Procedure in progress : Non
Meet your rental manager

Would you like to rent this property with Junot?
Prepare your file before your appointment. This will save you time. A complete file places you in priority compared to other tenants.
See the elements to provideA living space to suit you
Junot takes you on a tour of the neighborhoods in which our agencies welcome you, and presents the specific features and good addresses.
Explore the neighborhoods