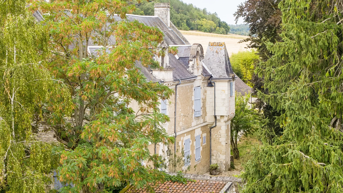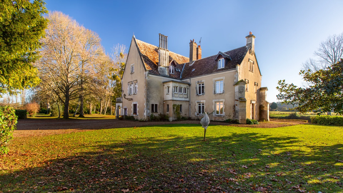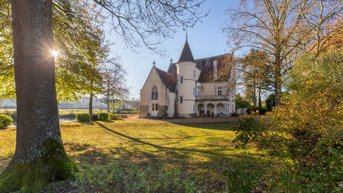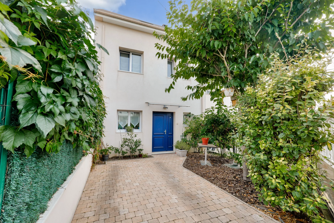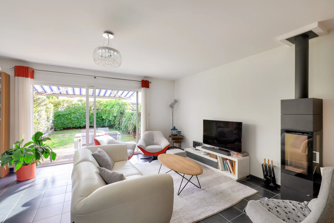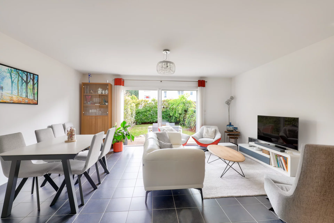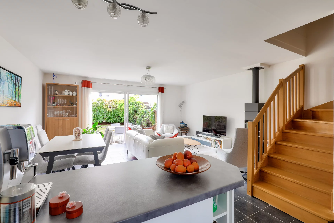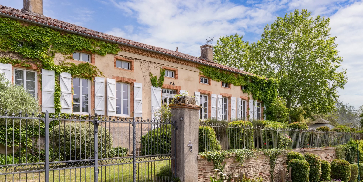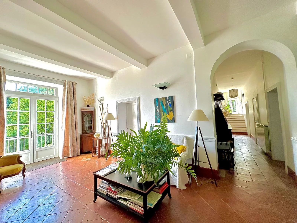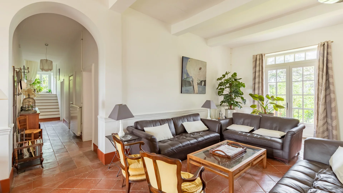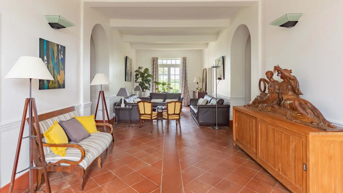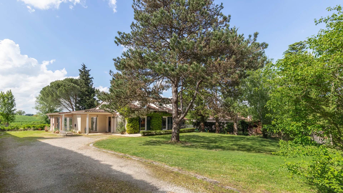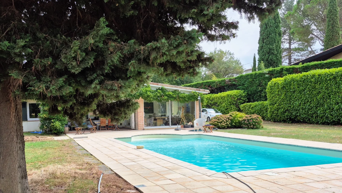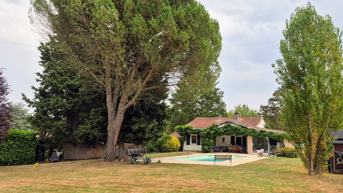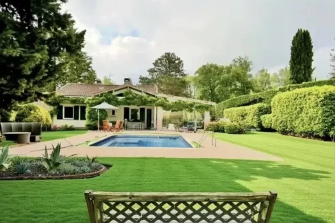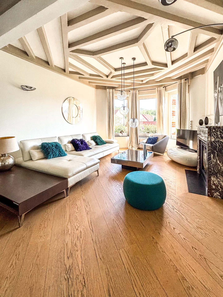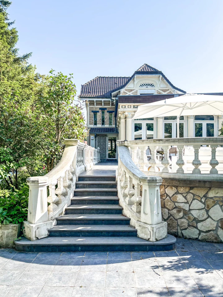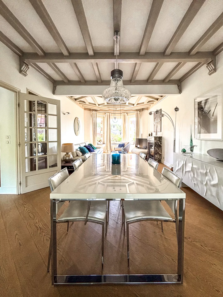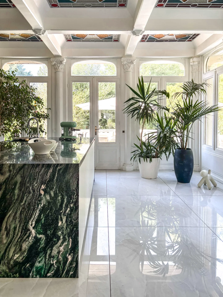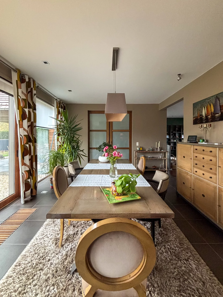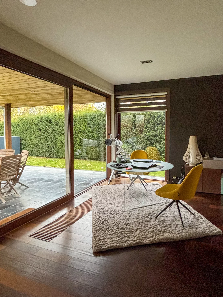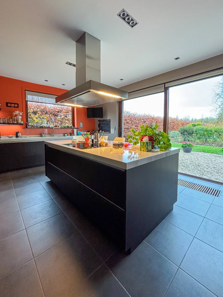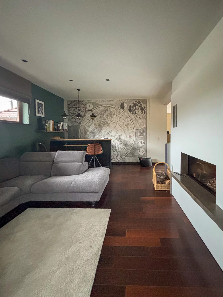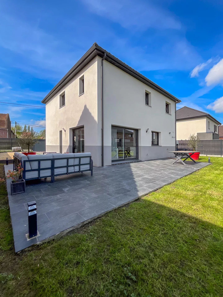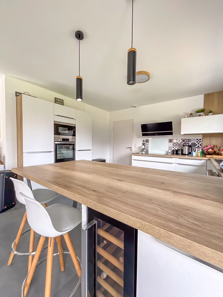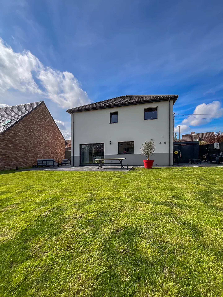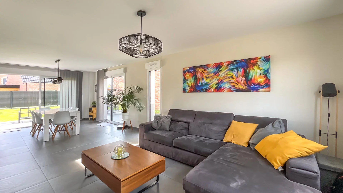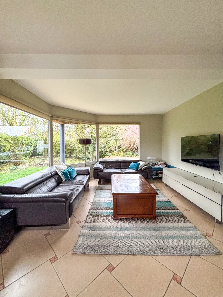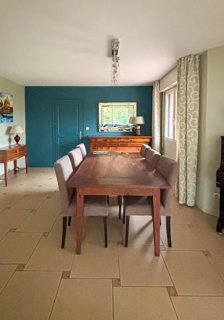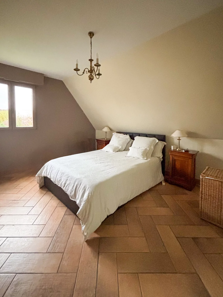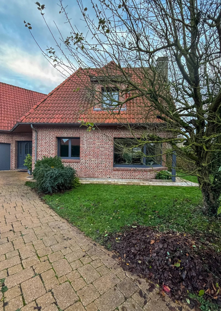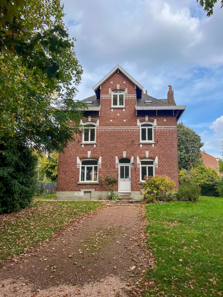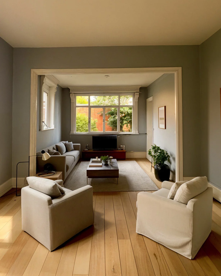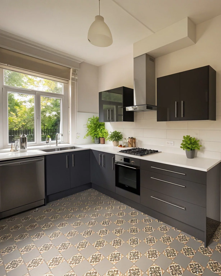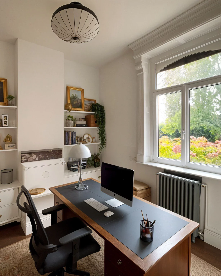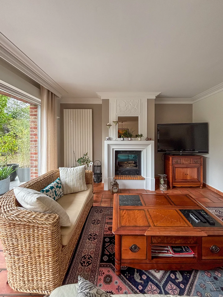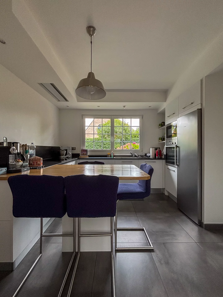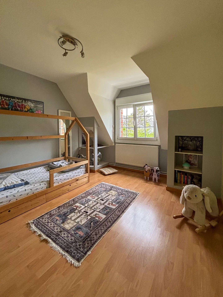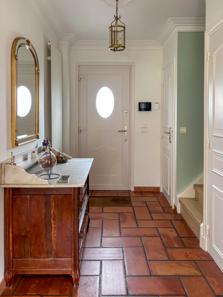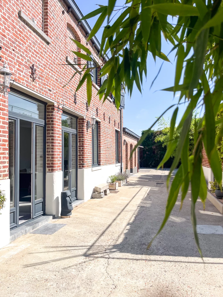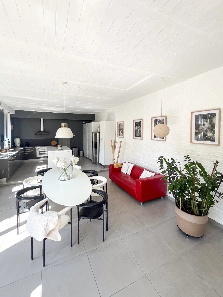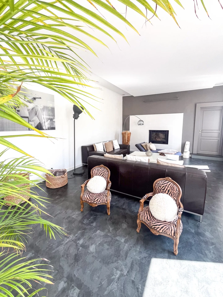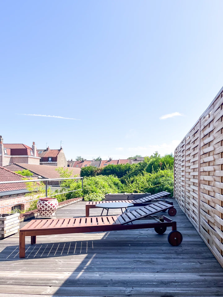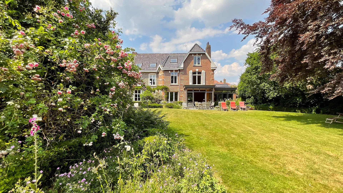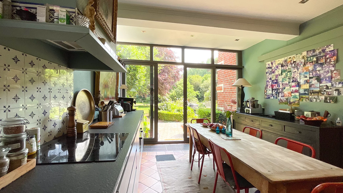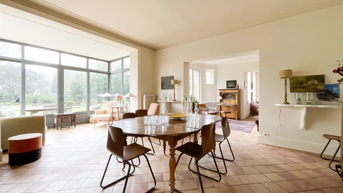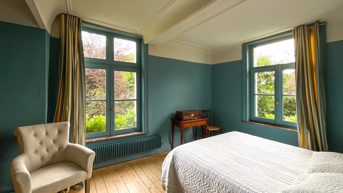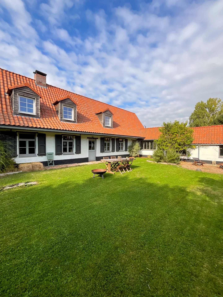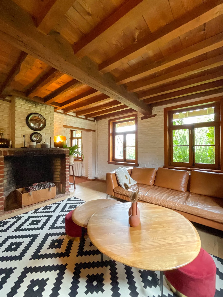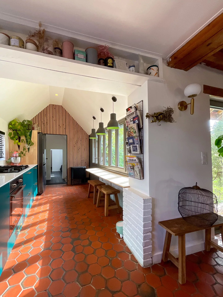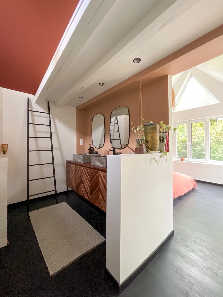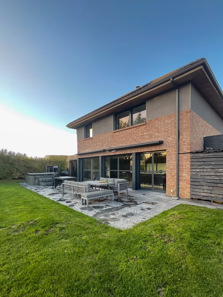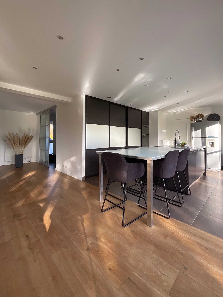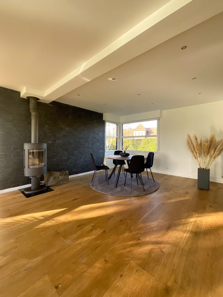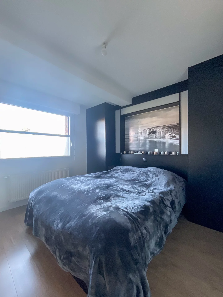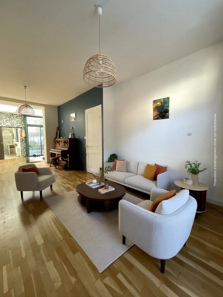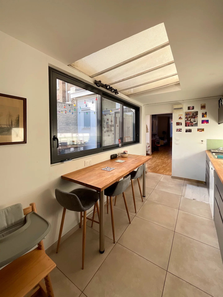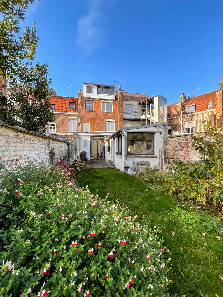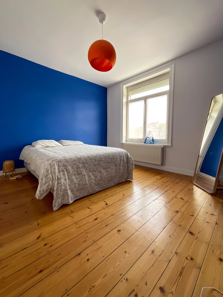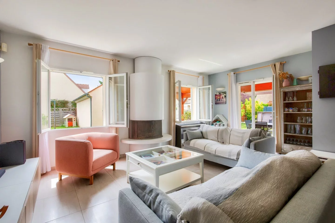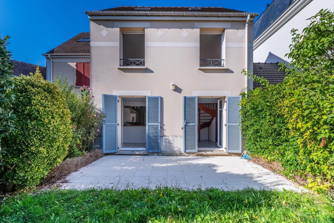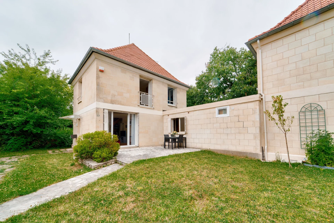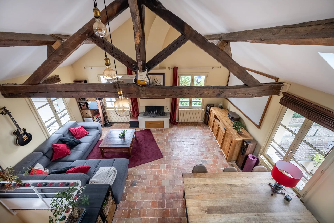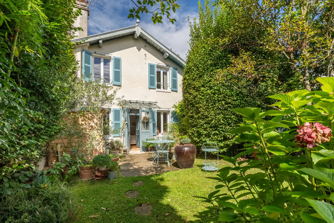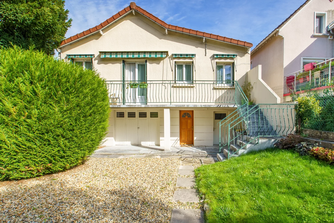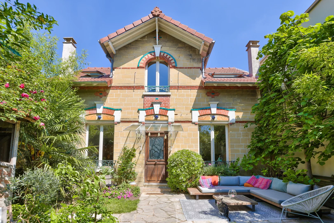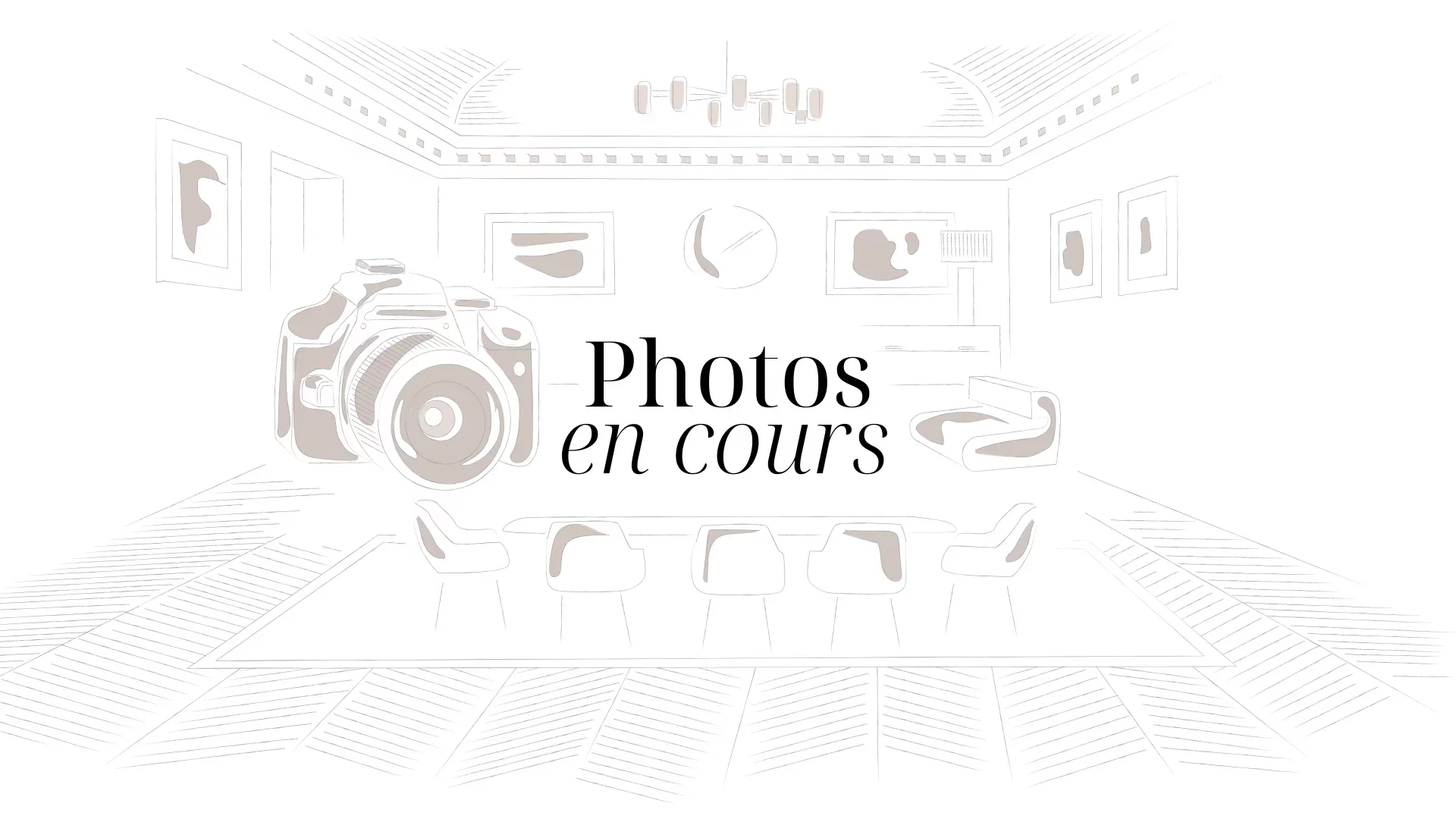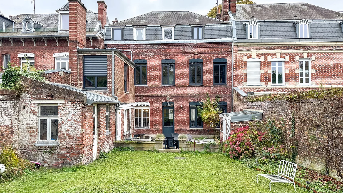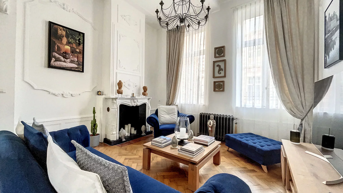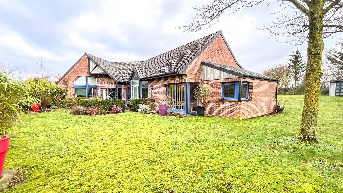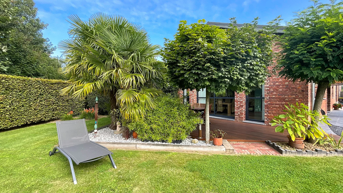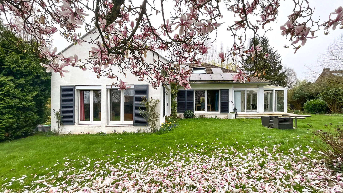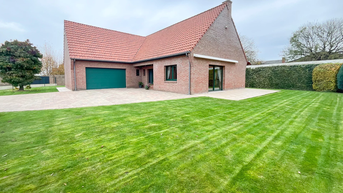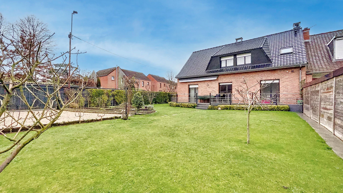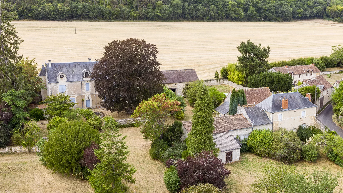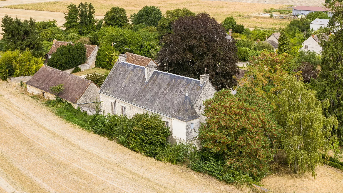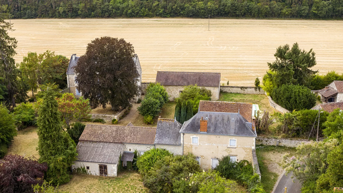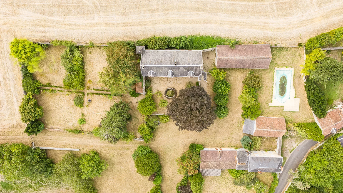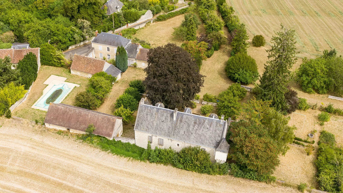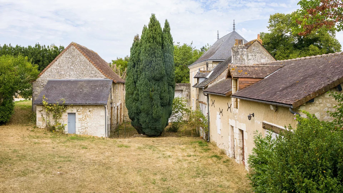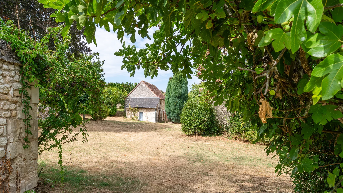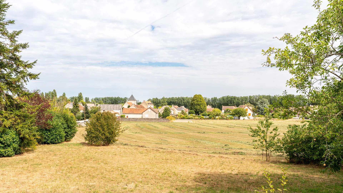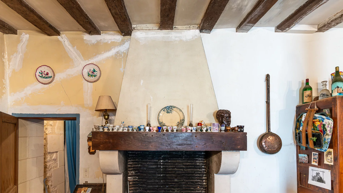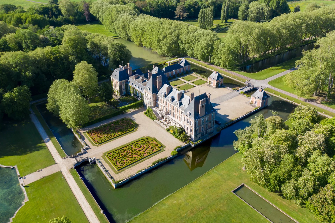
Let's take an overview
Ad reference : 86121520
Situated in the heart of the countryside, just a few minutes from a Touraine village, this charming 17th century manor house has retained all its authenticity.
This property comprises a main house of approx. 260sqm, a barn of 80sqm, a gîte or janitor's cottage of 90sqm², a building of 70sqm and another of 80sqm, all set in a pretty garden of approx. 8000sqm with its vegetable garden, orchard, lawn and meadow. A swimming pool completes the ensemble.
The manor house has two levels plus a vast attic. The first floor houses the entrance hall with its staircase, a large eat-in kitchen with fireplace and a vast living room. The second floor offers four bedrooms, a bathroom, a shower room and a staircase to the attic. Two small offices housed in the watchtowers complete this floor.
The janitor's cottage, accessible via a separate entrance, offers a living room, kitchen, three bedrooms and bathroom on two levels.
A large barn is partially converted and houses the pool's technical equipment.
In another building, an independent studio has been converted, the remainder being used as a workshop and garage.
Finally, the last barn is currently used as a garage and storage room.
This undeniably charming property is ideally suited to all types of project, whether family or tourist, as it is accessible via three different entrances, making the different buildings independent from each other.
- Habitable : 3 767,37 Sq Ft Total : 6 243,06 Sq Ft
- 8 rooms
- 7 bedrooms
- 2 bathrooms
- 1 shower room
- Fireplace
- Orientation Northeast, South West
- To renovate
What seduced us
- Garden
- Pool
- Luminous
- Calm
We say more
Regulations & financial information
Information on the risks to which this property is exposed is available on the Géorisques website. : www.georisques.gouv.fr
| Diagnostics |
|---|
| Financial elements |
|---|
Property tax : 1 710,00 € /an
Interior & exterior details
| Room | Surface | Detail |
|---|---|---|
| 1x barn | 861.11 Sq Ft | |
| 1x Cellar | 753.47 Sq Ft | |
| 1x Discount | 861.11 Sq Ft | |
| 1x Garden | 86111.2 Sq Ft | |
| 1x Living room | Floor : Ground floor | |
| 1x Kitchen | Floor : Ground floor | |
| 1x Bedroom | Floor : Ground floor | |
| 1x Bathroom | Floor : Ground floor | |
| 2x Bedroom | Floor : 1st | |
| 1x Entrance | Floor : Ground floor | |
| 1x Living room | 592.01 Sq Ft | Floor : Ground floor |
| 1x Dining room/Kitchen | 592.01 Sq Ft | Floor : Ground floor |
| 4x Bedroom | Floor : 1st | |
| 1x Bathroom | Floor : 1st | |
| 1x Bathroom | Floor : 1st | |
| 2x Desk | Floor : 1st | |
| 1x Attic | Floor : 2nd |
Services
Building
| Building |
|---|
-
Built in : 1690
-
Type : cut stone
-
Number of floors : 2
Meet your agency

Simulator financing
Calculate the amount of the monthly payments on your home loan corresponding to the loan you wish to make.
FAI property price
600 000 €
€
per month
Do you have to sell to buy?
Our real estate consultants are at your disposal to estimate the value of your property. All our estimates are free of charge.
Estimate my propertyA living space to suit you
Junot takes you on a tour of the neighborhoods in which our agencies welcome you, and presents the specific features and good addresses.
Explore the neighborhoods