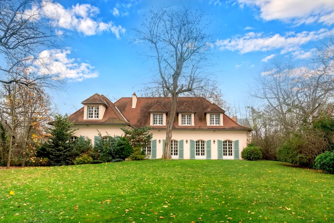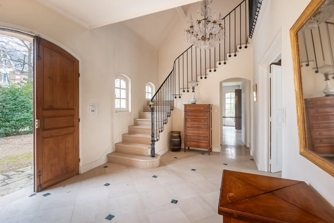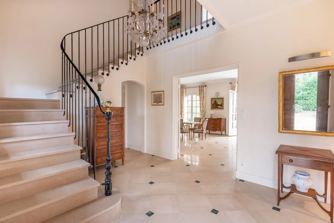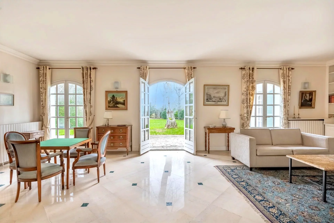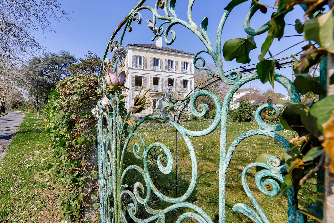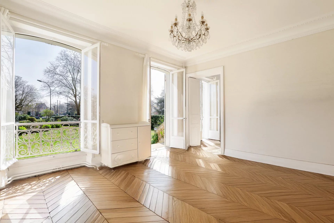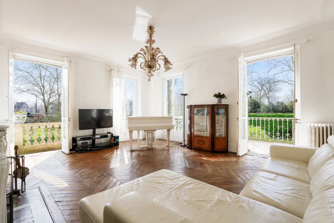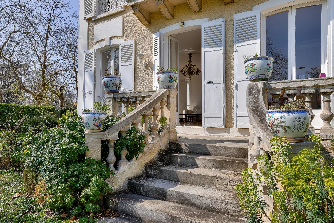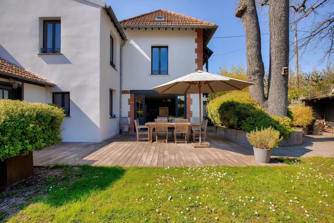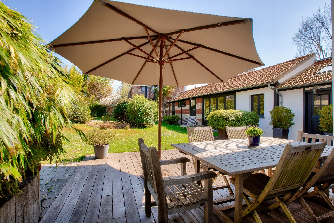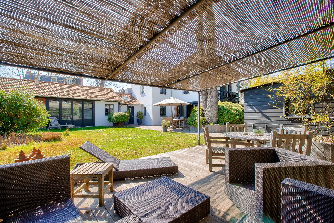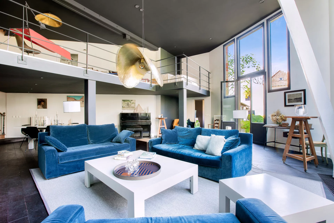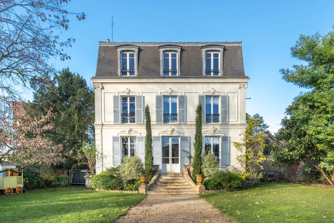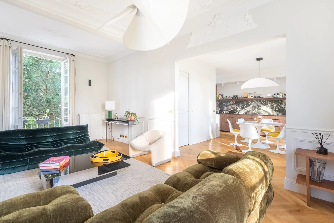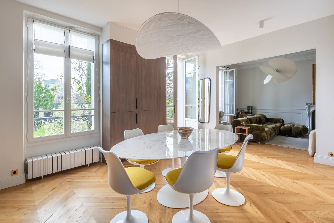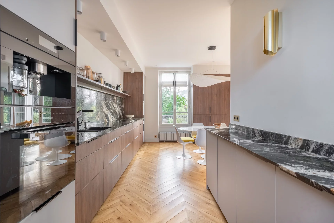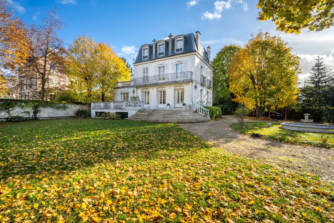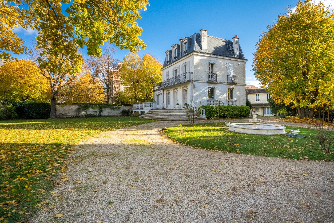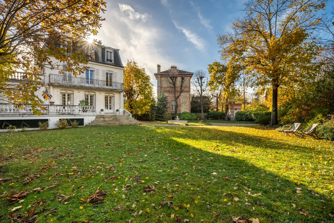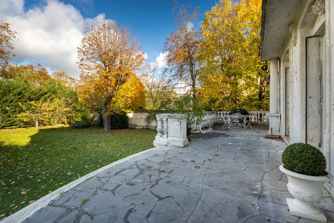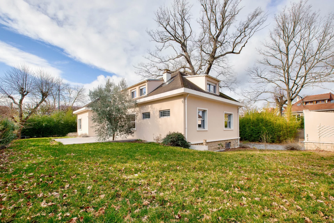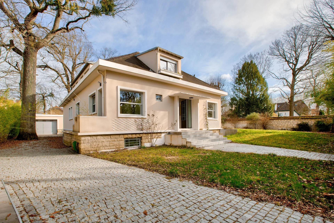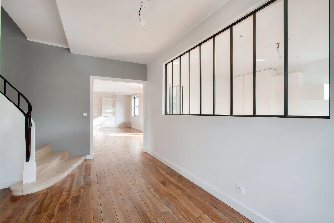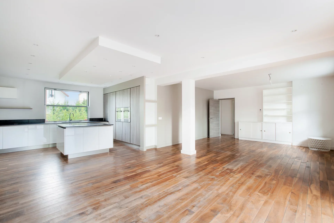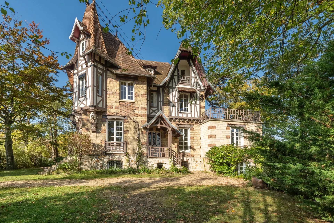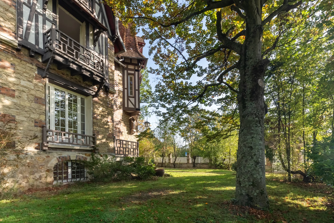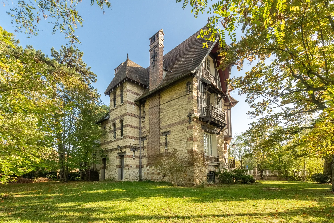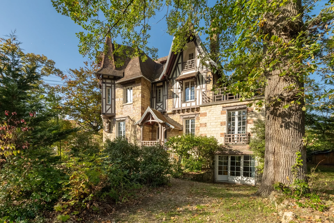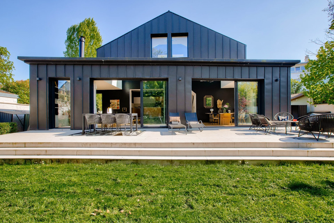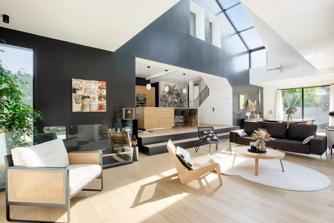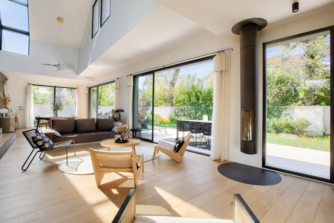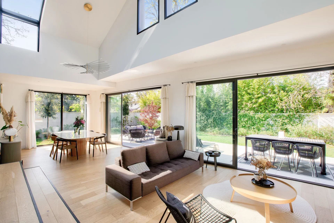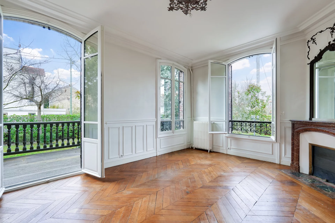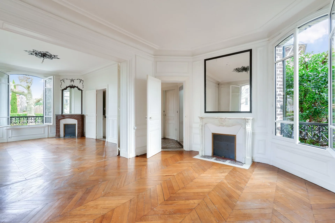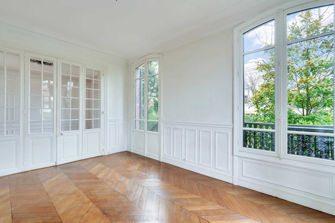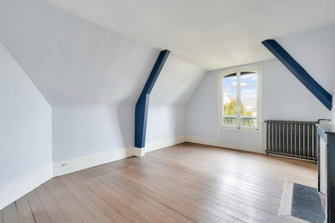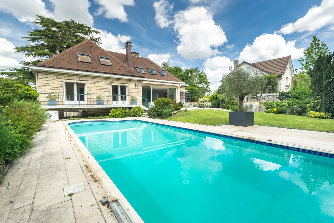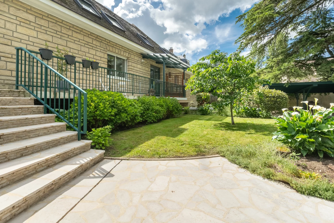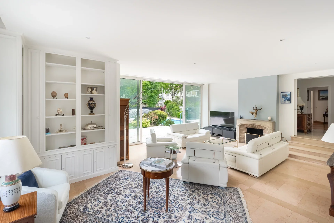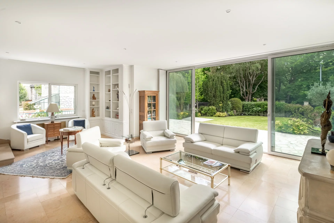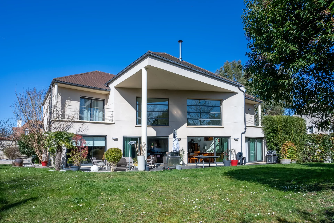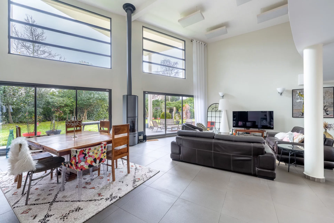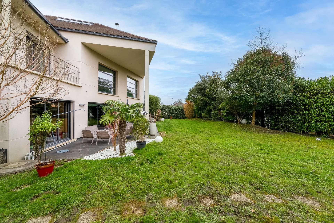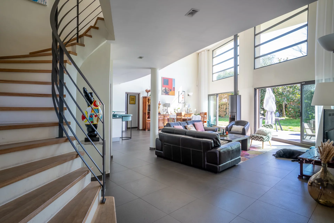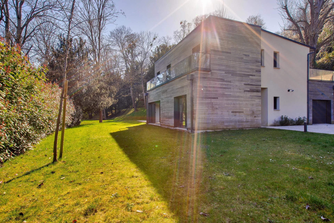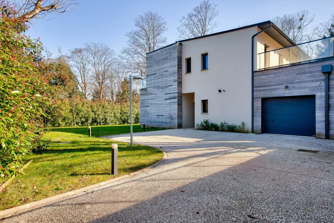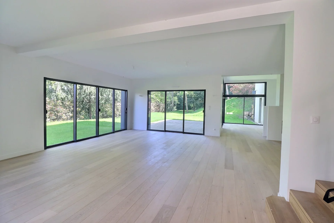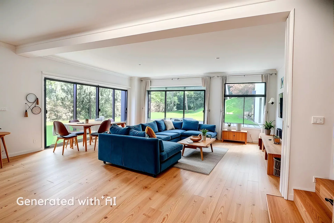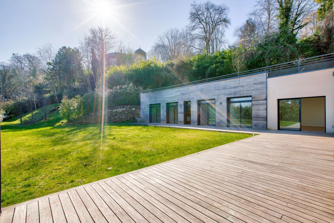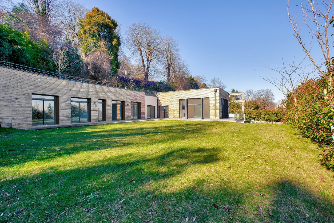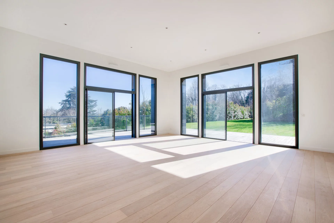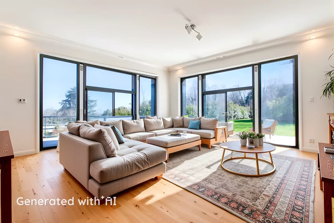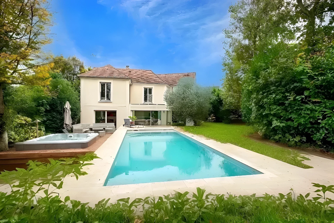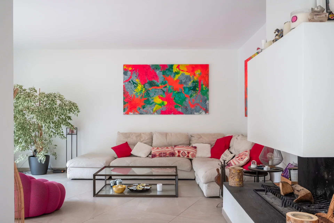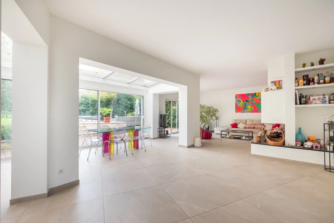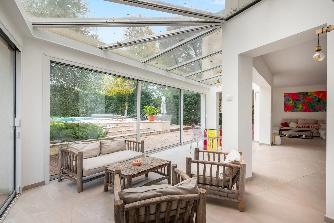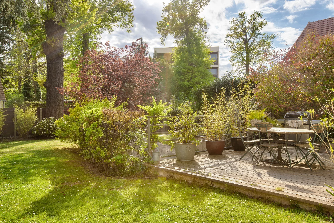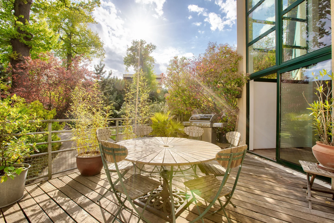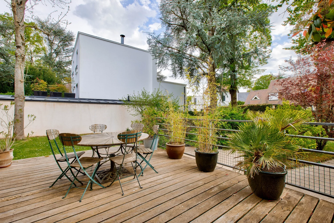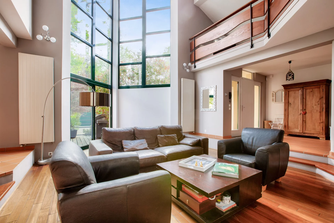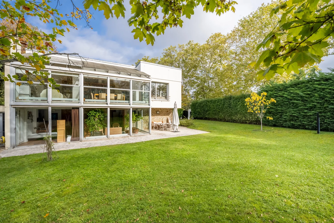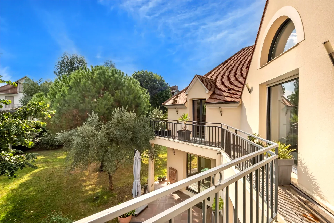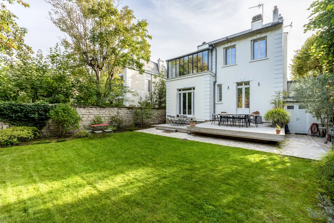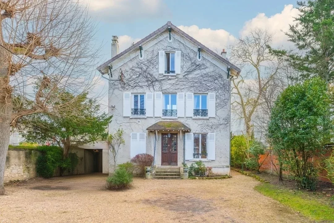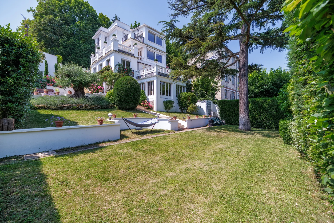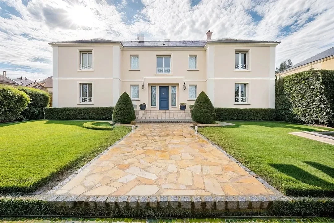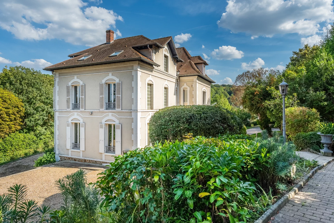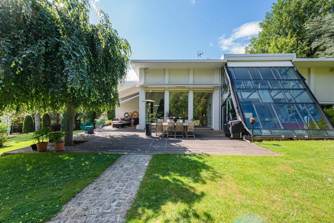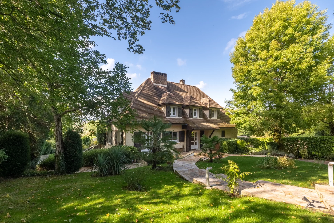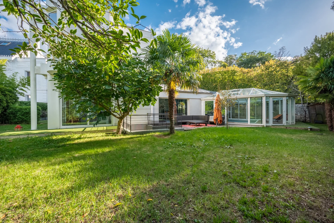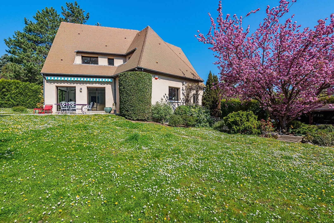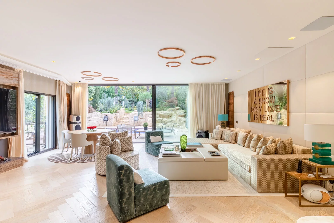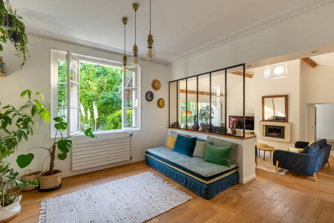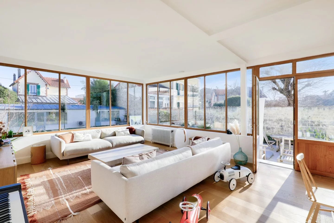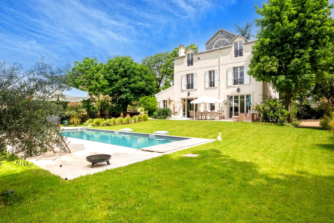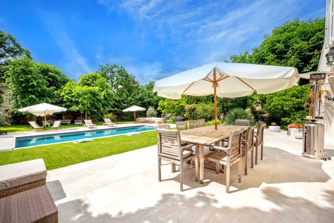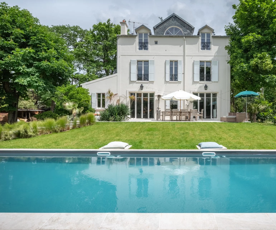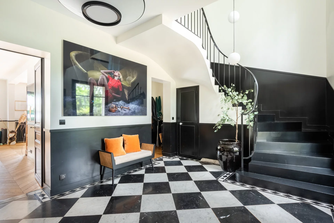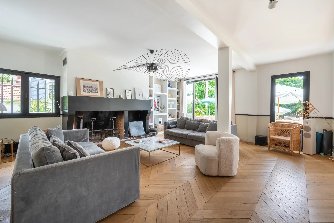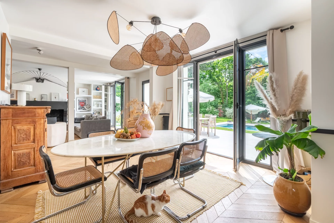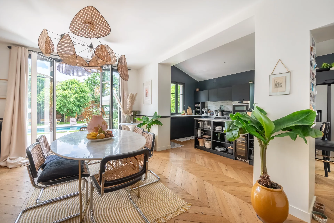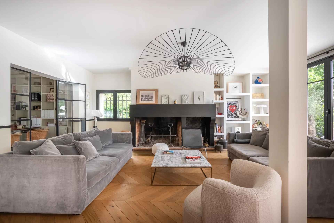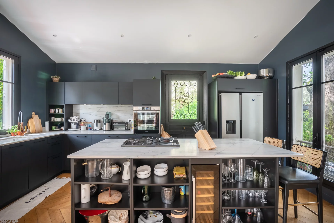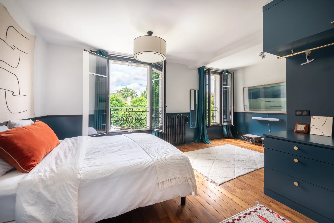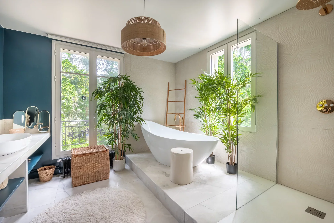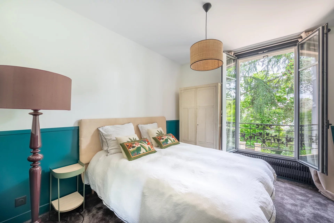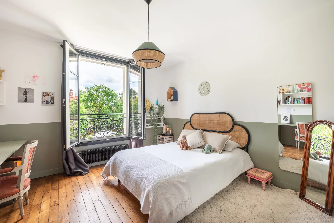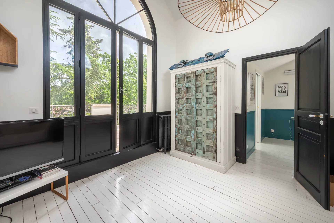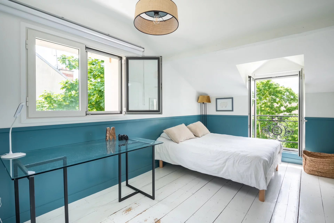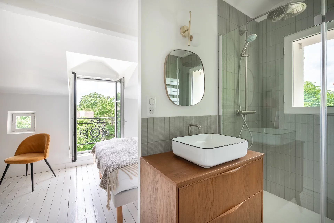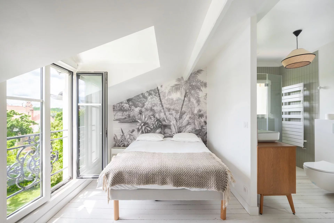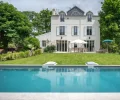
Let's take an overview
Ad reference : 476VESLEF
Close to the Ibis, on 1500sqm of unoverlooked grounds with heated pool, sumptuous 1930 house, 250sqm (+ basement), renovated with care and taste, comprising on the first floor an elegant entrance hall leading to a vast, bright living room with fireplace, opening onto a south-facing terrace overlooking the garden and pool. Opening onto the living room is a fitted kitchen, followed by an office/bedroom with shower room. A vestibule with guest toilet completes this level. On the second floor, a landing leads to two bedrooms, a shower room with toilet and a master suite comprising a bedroom with dressing room, bathroom with shower and separate toilet. The second floor features two bedrooms, each with en-suite shower room and toilet, and a living room opening onto a terrace. The basement features a large room for miscellaneous uses, a laundry room, a wine cellar, a boiler room, a storage room and the swimming pool equipment room. Carport with electric hook-up points and parking on the plot. Close to Le Vésinet Le Pecq RER A station, shops and schools. Extended by a beautifully landscaped garden with swimming pool, this beautiful family home combines charm and comfort, inviting you to relax and get away from it all. 2,065,637 € Agency fees not included - Agency commission: 3.6%VAT included Agency fees payable by buyer - Montant estimé des dépenses annuelles d'énergie pour un usage standard, établi à partir des prix de l'énergie de l'année 2021 : 2890€ ~ 3960€ - Les informations sur les risques auxquels ce bien est exposé sont disponibles sur le site Géorisques : www.georisques.gouv.fr
- Habitable : 2 690,98 Sq Ft
- 9 rooms
- 6 bedrooms
- 2 bathrooms
- 2 shower rooms
- Fireplace
- Orientation North, South
- Excellent condition
- 15 607,66 Sq Ft de terrain
What we seduced
- Balcony/Terrace
- Garden
- Pool
- Luminous
- Crossing
- Cellar
We say more
Regulations & financial information
Information on the risks to which this property is exposed is available on the Géorisques website. : www.georisques.gouv.fr
| Diagnostics |
|---|
Final energy consumption : D - 185 kWh/m²/an.
Estimated annual energy costs for standard use: between 2 890,00 € and 3 960,00 € /year (including subscription).
Average energy price indexed to 01/01/2021.
| Financial elements |
|---|
Interior & exterior details
| Room | Surface | Detail |
|---|---|---|
| 1x Ground | 15607.66 Sq Ft | |
| 1x Garden | ||
| 1x Outdoor parking | ||
| 1x Terrace | ||
| 1x Entrance hall |
Floor : Ground floor Exposure : North |
|
| 1x Living room | 369.96 Sq Ft |
Floor : Ground floor Exposure : South Coating : Parquet |
| 1x Dining room | 193.75 Sq Ft |
Floor : Ground floor Exposure : South Coating : Parquet |
| 1x Kitchen | 169.96 Sq Ft |
Floor : Ground floor Exposure : Ouest, Sud |
| 1x Bedroom | 114.64 Sq Ft |
Floor : Ground floor Exposure : North Coating : Parquet |
| 1x Bathroom | 23.14 Sq Ft | Floor : Ground floor |
| 1x Changing room | 39.72 Sq Ft | Floor : Ground floor |
| 1x Bathroom | 23.14 Sq Ft | Floor : Ground floor |
| 2x Cellar | Floor : Mezzanine | |
| 1x Laundry room | Floor : Mezzanine | |
| 1x Gym | Floor : Mezzanine | |
| 1x Landing | 42.52 Sq Ft |
Floor : 1st Coating : Parquet |
| 1x Bedroom | 124.11 Sq Ft |
Floor : 1st Exposure : South Coating : Parquet |
| 1x Following | 226.04 Sq Ft |
Floor : 1st Exposure : South Coating : Parquet |
| 1x Dressing room | 85.47 Sq Ft |
Floor : 1st Coating : Parquet |
| 1x Bathroom | 122.06 Sq Ft |
Floor : 1st Exposure : North Coating : Floor tile |
| 1x Bathroom | 14.75 Sq Ft | Floor : 1st |
| 1x Bedroom | 147.79 Sq Ft |
Floor : 1st Exposure : North Coating : Carpet |
| 1x Landing | 37.46 Sq Ft |
Floor : 2nd Coating : Parquet |
| 1x Bedroom | 170.72 Sq Ft |
Floor : 2nd Exposure : South |
| 1x Bedroom | 135.73 Sq Ft |
Floor : 2nd Exposure : South |
| 1x Living room | 159.52 Sq Ft |
Floor : 2nd Exposure : North |
| 1x Bathroom/toilet | 51.24 Sq Ft | Floor : 2nd |
| 1x Shower room/toilet | 32.72 Sq Ft | Floor : 2nd |
Services
Building
| Building |
|---|
-
Built in : 1930
-
Number of floors : 2
Meet your consultant

Simulator financing
Calculate the amount of the monthly payments on your home loan corresponding to the loan you wish to make.
FAI property price
2 140 000 €
€
per month
Do you have to sell to buy?
Our real estate consultants are at your disposal to estimate the value of your property. All our estimates are free of charge.
Estimate my propertyA living space to suit you
Junot takes you on a tour of the neighborhoods in which our agencies welcome you, and presents the specific features and good addresses.
Explore the neighborhoods
