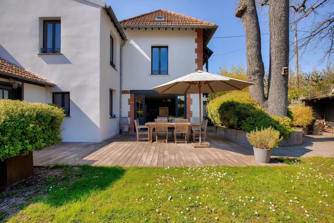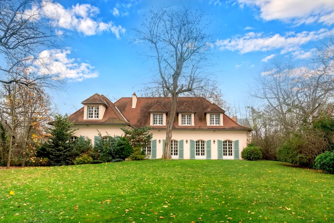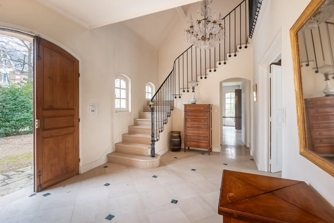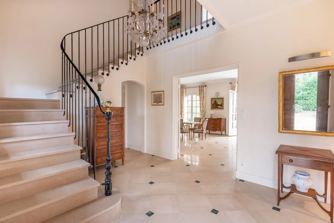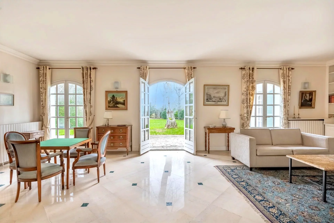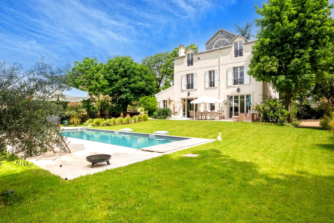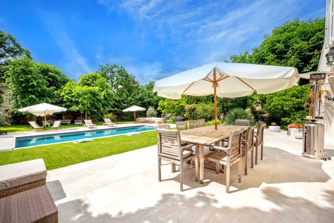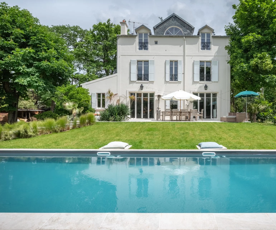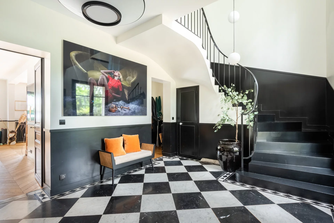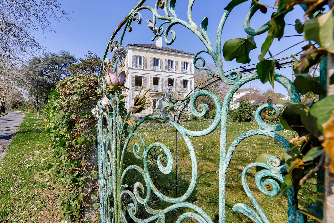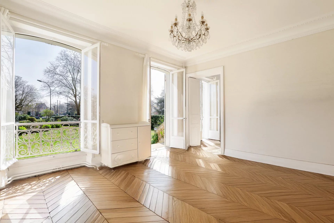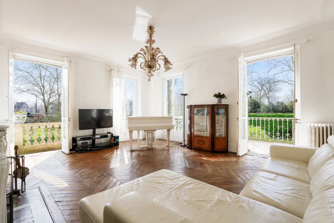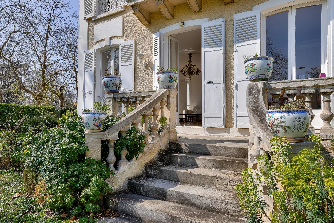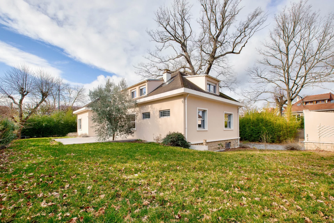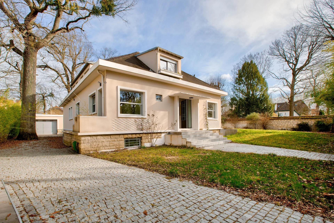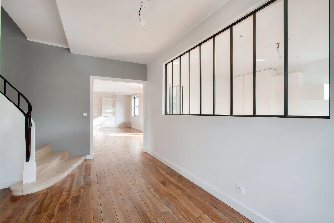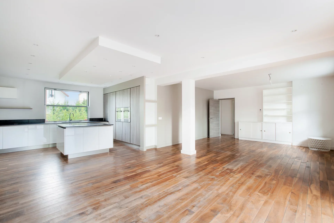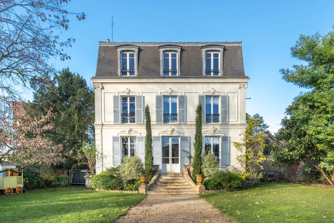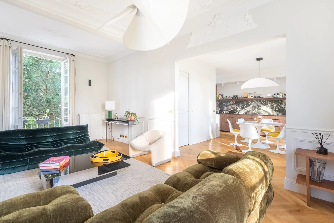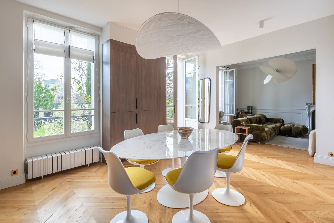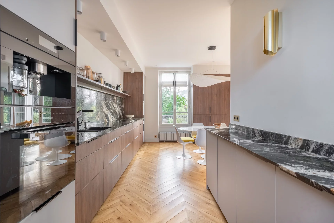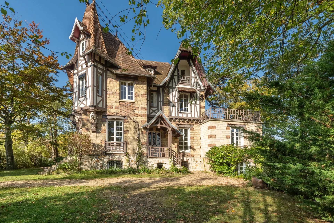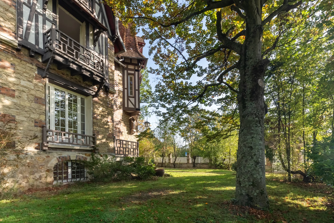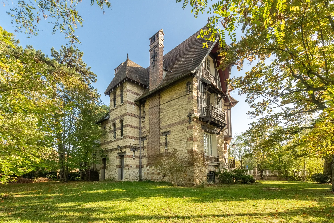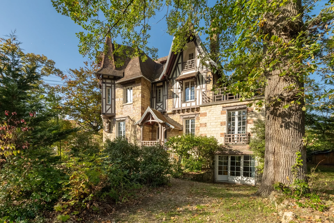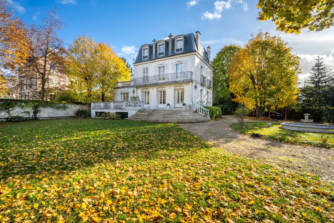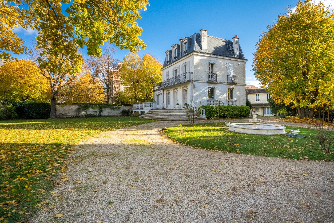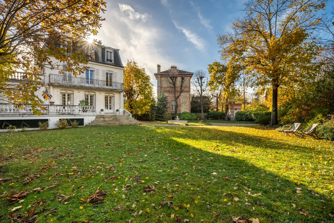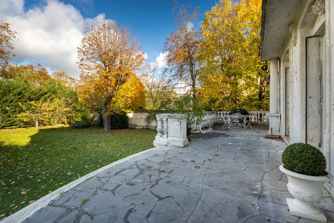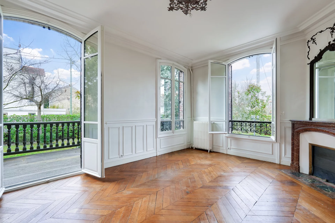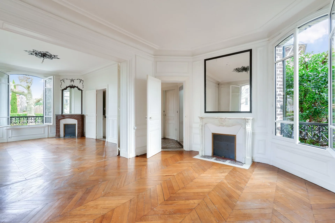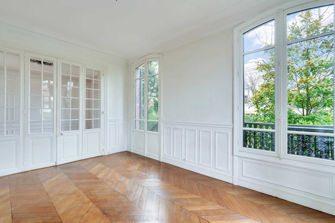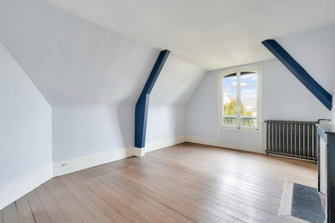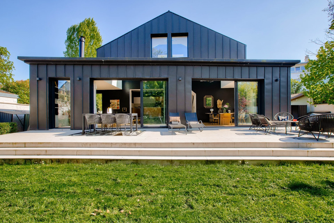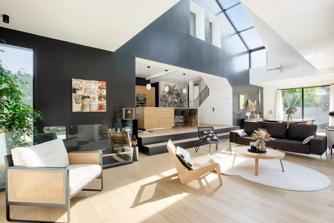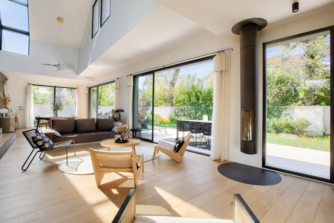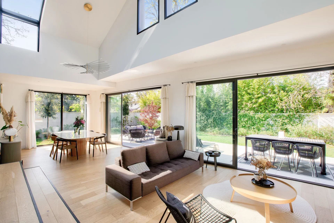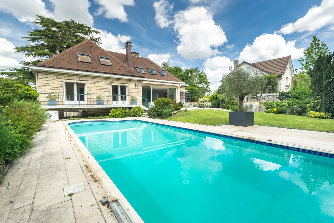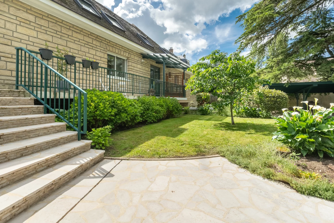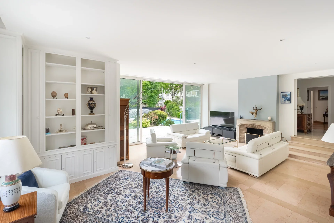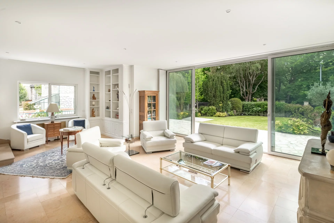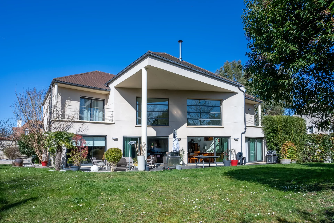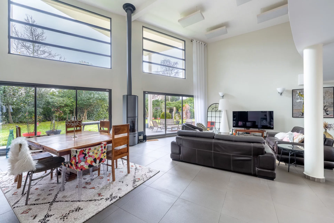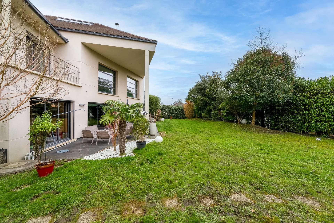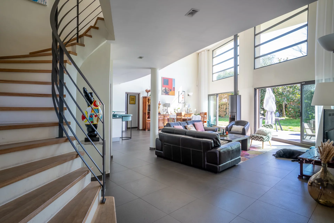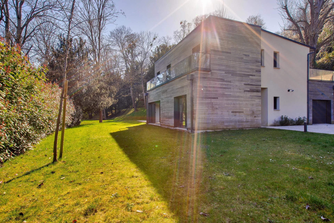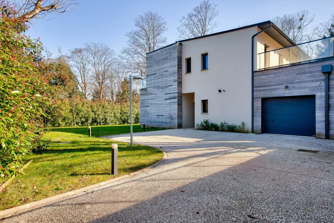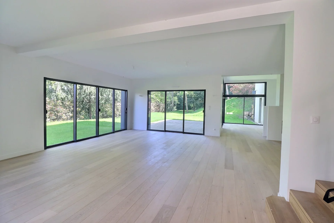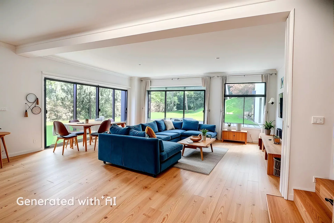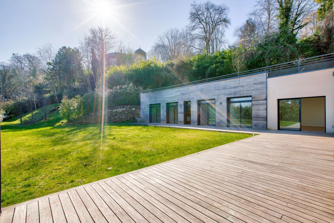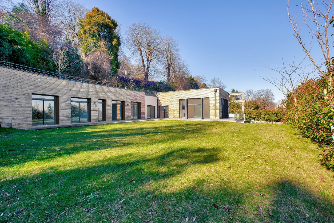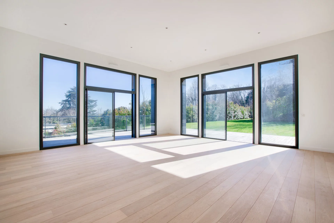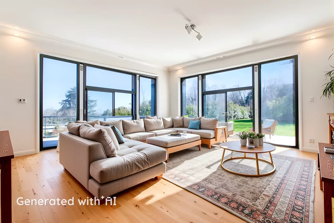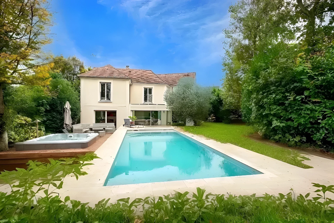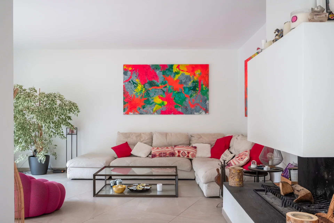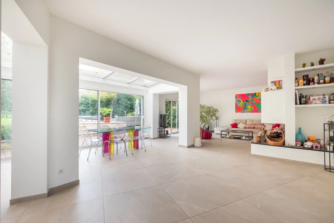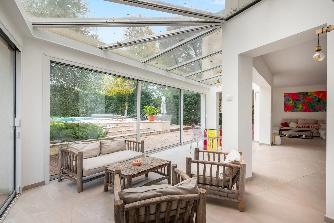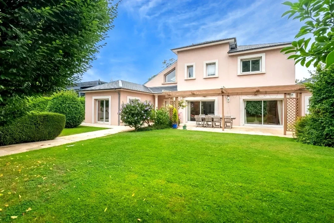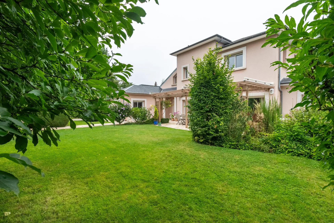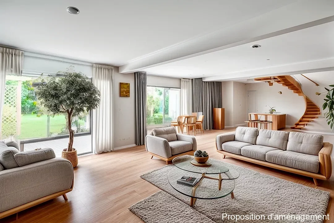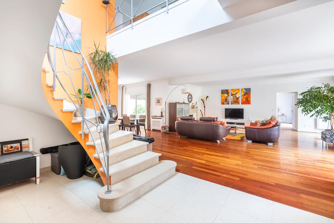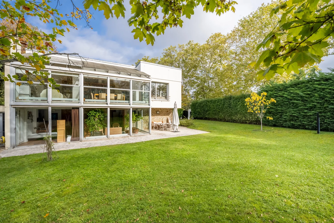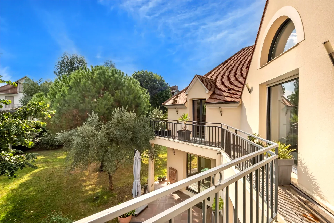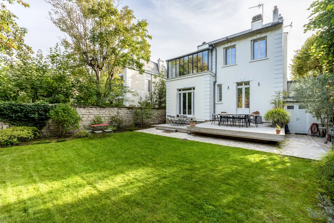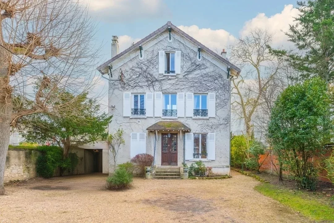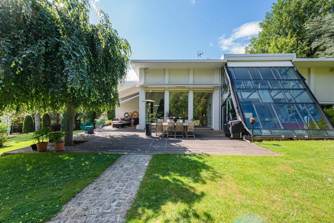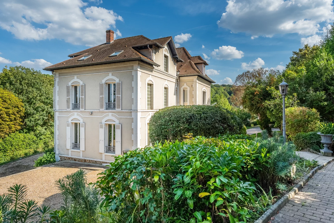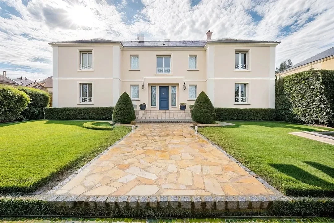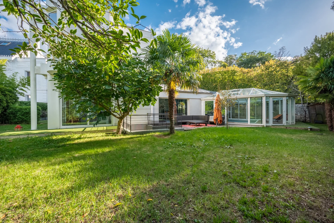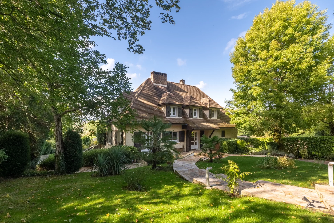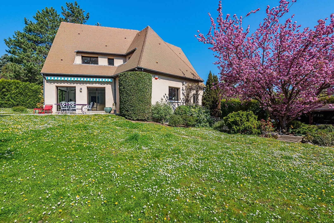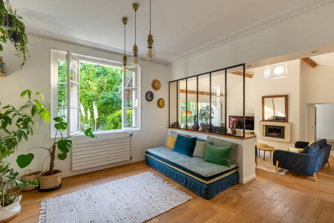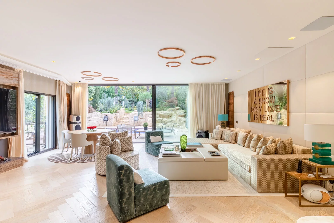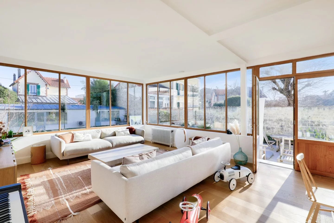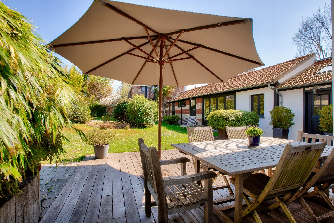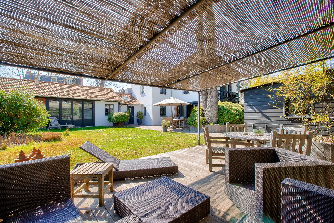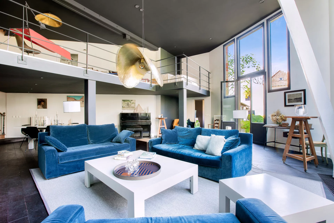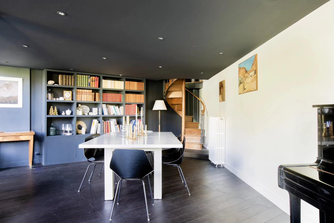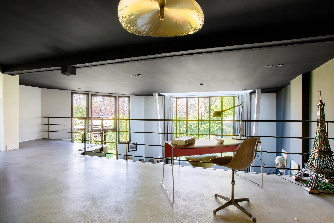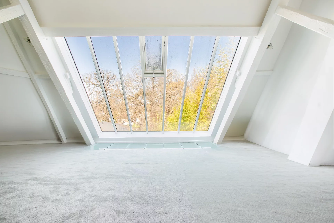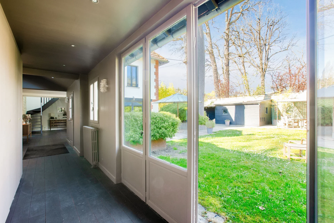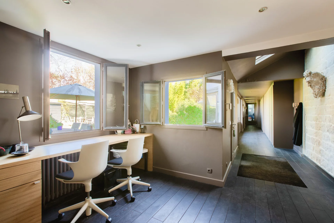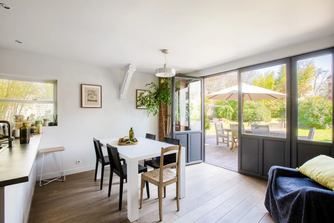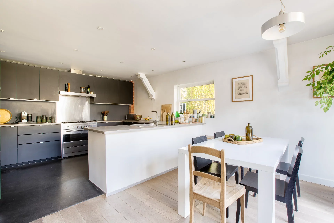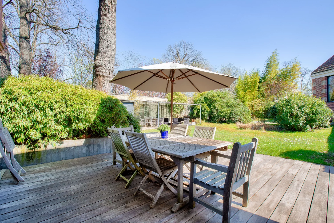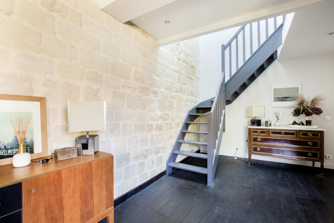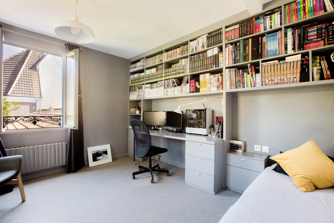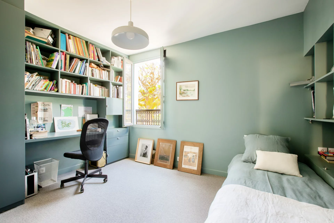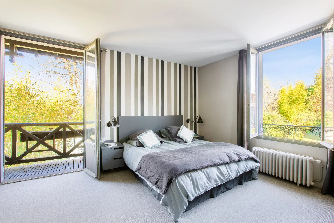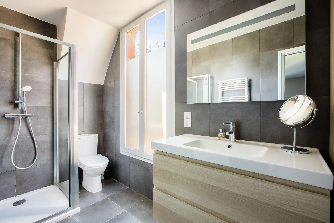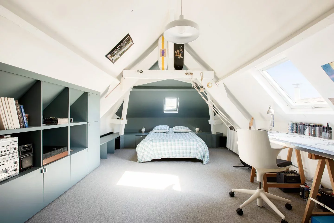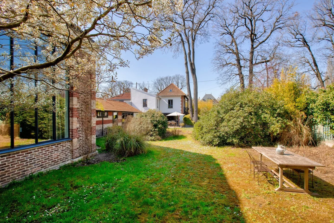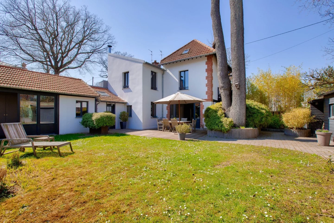
Let's take an overview
Ad reference : 810VESLEF
Nestled in greenery and offering total privacy, this late 19th century house, occupied for many years by an artist sculptor, has been beautifully renovated to combine modern comfort with old-world charm. With 325sqm of living space, it is set in 740sqm of grounds. The house is just a five-minute walk from the Place du Marché and ten minutes from the Le Vésinet Centre RER station, offering a quiet living environment yet close to all amenities. The property is divided into two parts, each offering distinct, modular spaces. The first floor of the first part opens onto an entrance hall with an office area, a guest toilet, a convivial kitchen with a dining area opening onto a terrace and the garden. A shower room and laundry room complete this level. On the second floor, the master bedroom benefits from a balcony, numerous walk-in closets and an adjoining shower room with toilet. Two further bedrooms and a separate toilet complete this level. The second floor houses a large bedroom under the roof. The second part of the house features a spacious living room (formerly a workshop) with a fireplace, which opens onto the garden, providing a warm and soothing atmosphere. A spiral staircase leads to a mezzanine and then to the top floor, which features a vast, light-filled room under the roof, ideal for working in a serene setting, or for devoting yourself to creative activities. A toilet with washbasin completes this level. Between these two spaces is a large corridor with built-in storage. This passage links the two parts of the house. The garden features a shed and various areas for enjoying quiet moments. Possibility of parking a car on the plot. Located between Parc des Ibis and the town center, this house steeped in history is an exceptional place not to be missed. 2,105,769 € Agency fees not included - Agency commission: 4%VAT included Agency fees payable by buyer - Montant estimé des dépenses annuelles d'énergie pour un usage standard, établi à partir des prix de l'énergie de l'année 2021 : 4111€ ~ 5563€
- Habitable : 3 498,27 Sq Ft Total : 3 977,80 Sq Ft
- 9 rooms
- 5 bedrooms
- 2 shower rooms
- Fireplace
- Orientation West, Northeast
- Good condition
- 7 965,29 Sq Ft de terrain
What we seduced
- Balcony/Terrace
- Garden
- Calm
- Open view
- Beautiful ceiling height (>=2.8m)
We say more
Regulations & financial information
Information on the risks to which this property is exposed is available on the Géorisques website. : www.georisques.gouv.fr
| Diagnostics |
|---|
Final energy consumption : D - 204 kWh/m²/an.
Estimated annual energy costs for standard use: between 4 111,00 € and 5 563,00 € /year (including subscription).
Average energy price indexed to 01/01/2021.
| Financial elements |
|---|
Property tax : 2 761,00 € /an
Interior & exterior details
| Room | Surface | Detail |
|---|---|---|
| 1x Ground | 7965.29 Sq Ft | |
| 1x Outdoor parking | ||
| 1x Garden | ||
| 1x Terrace | ||
| 1x Garden shed | ||
| 1x Entrance | 317 Sq Ft | |
| 1x Bathroom | 20.02 Sq Ft | |
| 1x Living room | 791.25 Sq Ft | |
| 1x Mezzanine | 300.74 Sq Ft | |
| 1x Bedroom | 512.47 Sq Ft | |
| 1x Bathroom | 8.72 Sq Ft | |
| 1x Dressing room | 98.49 Sq Ft | |
| 1x Desk | 232.07 Sq Ft | |
| 1x Bathroom | 12.7 Sq Ft | |
| 1x Bathroom | 60.28 Sq Ft | |
| 1x Laundry room | 60.82 Sq Ft | |
| 1x Kitchen | 286.43 Sq Ft | |
| 1x Landing | 59.74 Sq Ft | |
| 1x Bedroom | 123.14 Sq Ft | |
| 1x Clearance | 13.99 Sq Ft | |
| 1x Bedroom | 215.6 Sq Ft | |
| 1x Bathroom | 56.51 Sq Ft | |
| 1x Bathroom | 10.01 Sq Ft | |
| 1x Bedroom | 150.37 Sq Ft | |
| 1x Bedroom | 164.8 Sq Ft |
Services
Building
| Building |
|---|
-
Built in : 1880
Meet your consultant

Simulator financing
Calculate the amount of the monthly payments on your home loan corresponding to the loan you wish to make.
FAI property price
2 190 000 €
€
per month
Do you have to sell to buy?
Our real estate consultants are at your disposal to estimate the value of your property. All our estimates are free of charge.
Estimate my propertyA living space to suit you
Junot takes you on a tour of the neighborhoods in which our agencies welcome you, and presents the specific features and good addresses.
Explore the neighborhoods