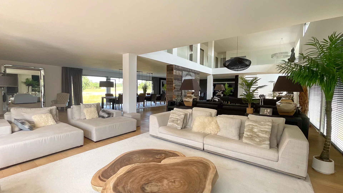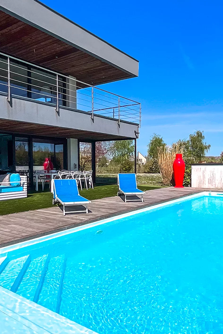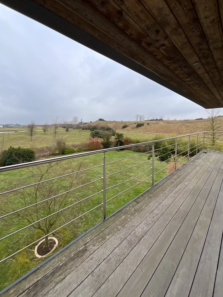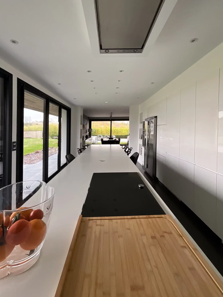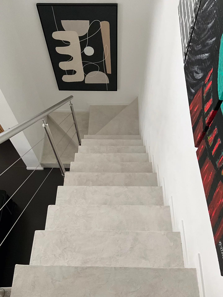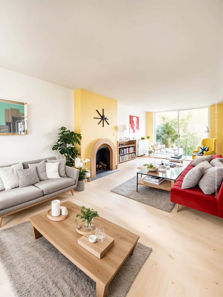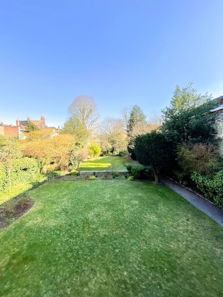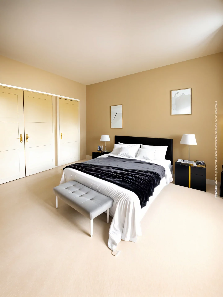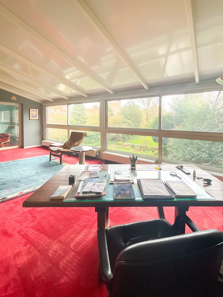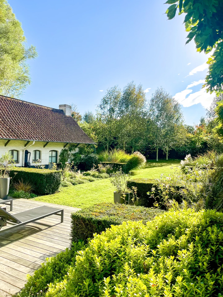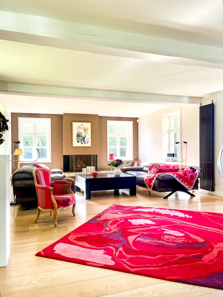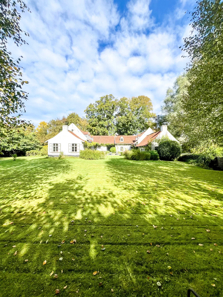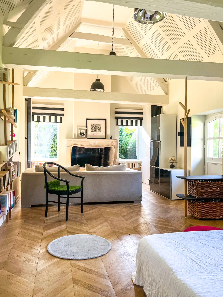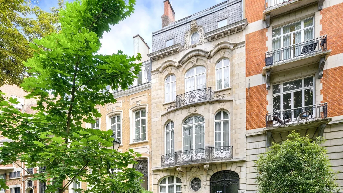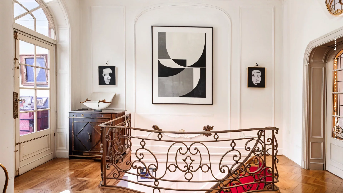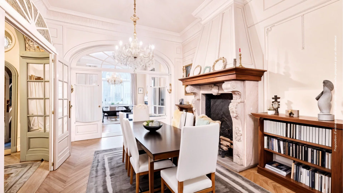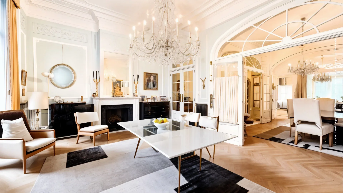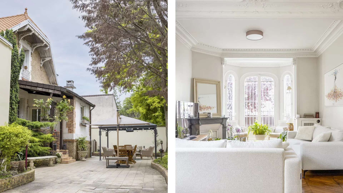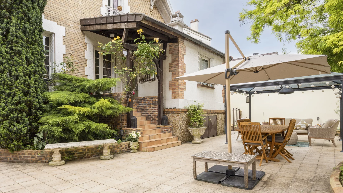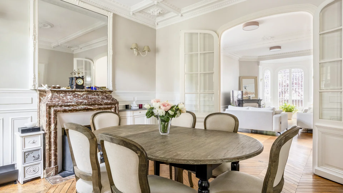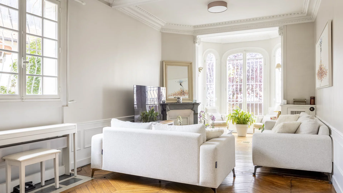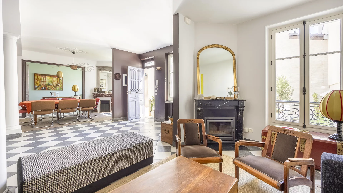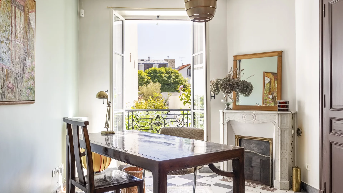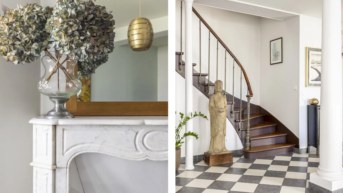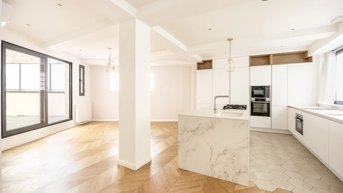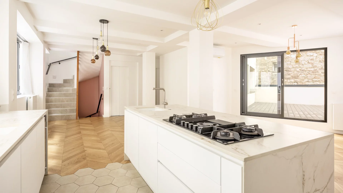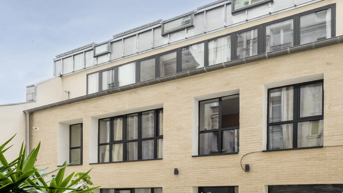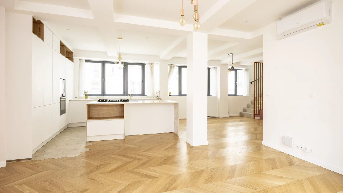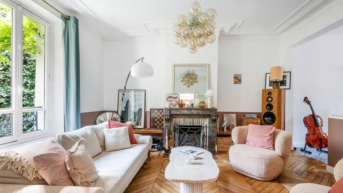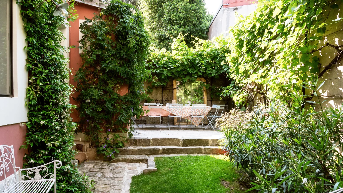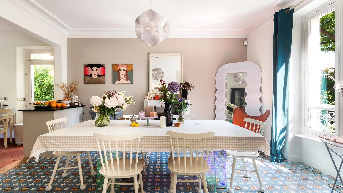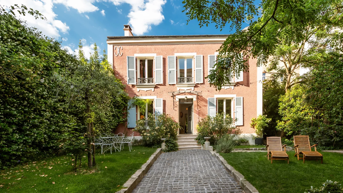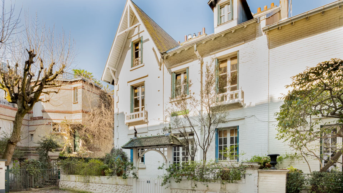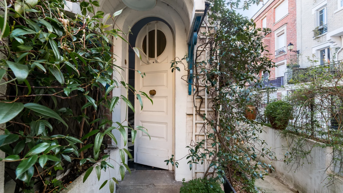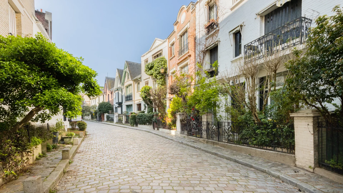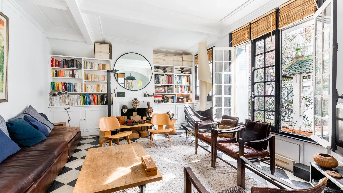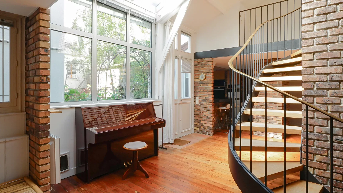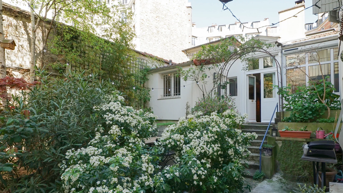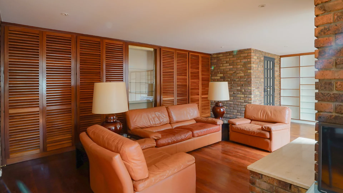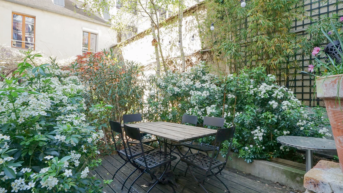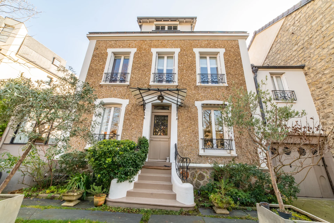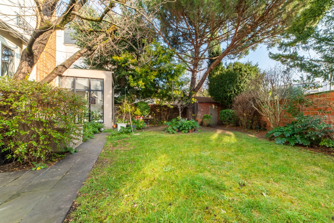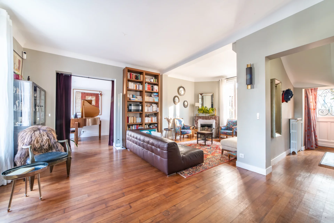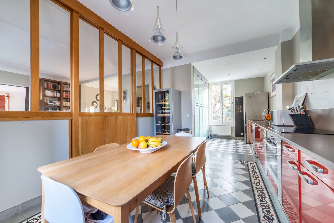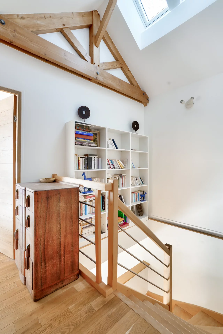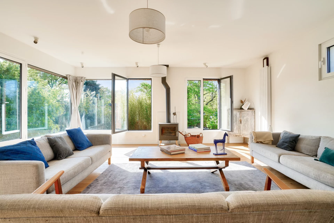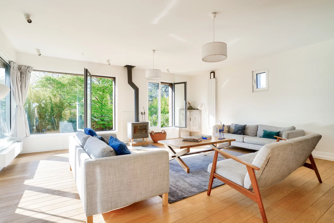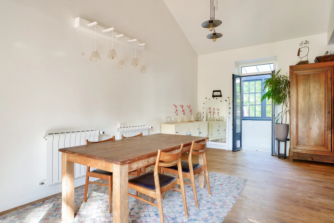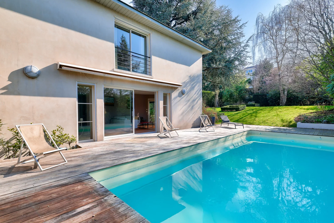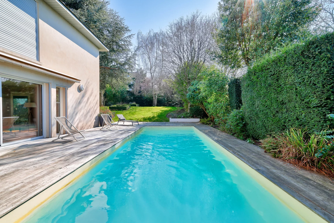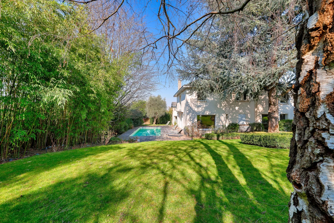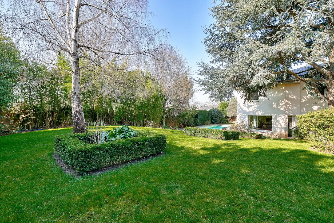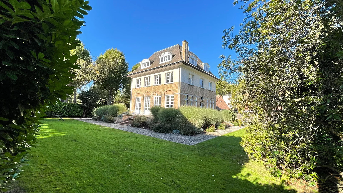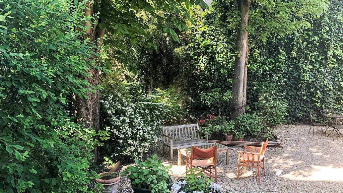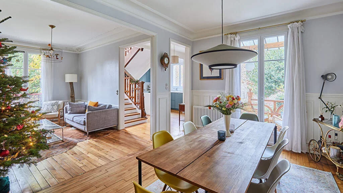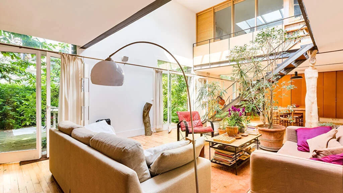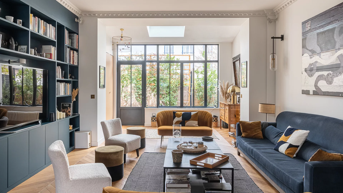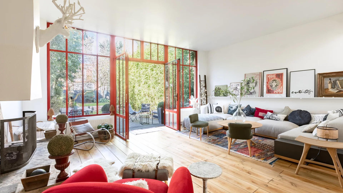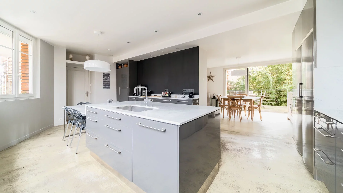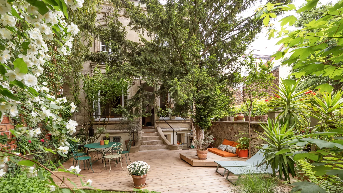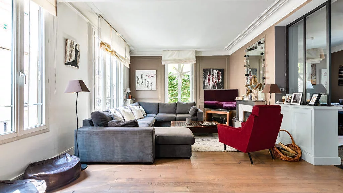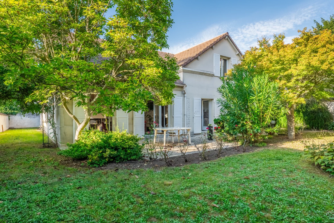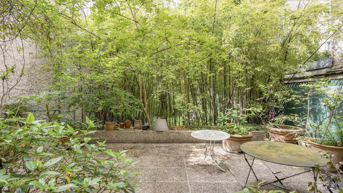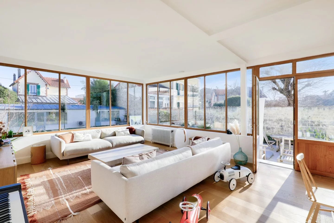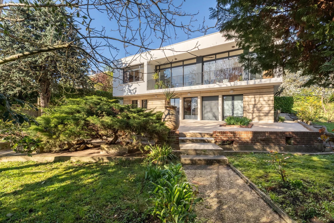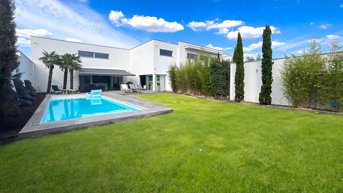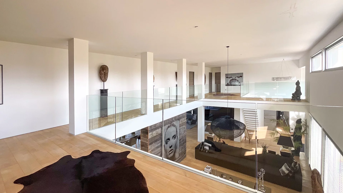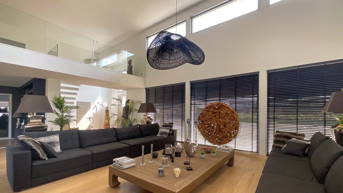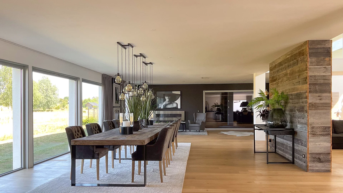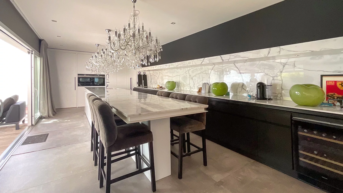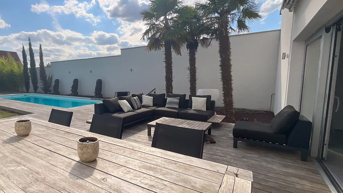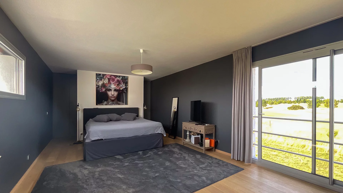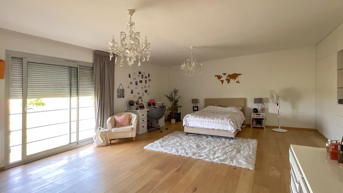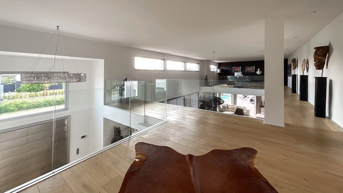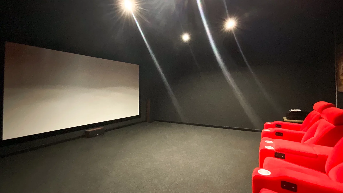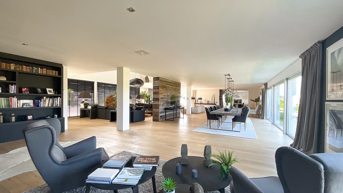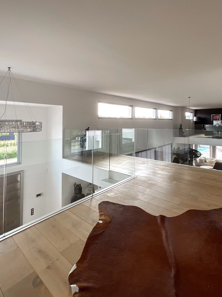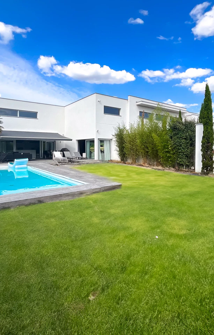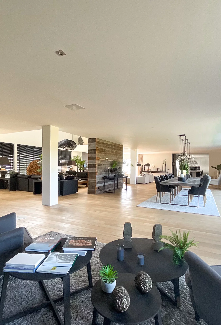
Let's take an overview
Ad reference : 238JLILER
In the heart of the Mérignies golf course, exceptional contemporary home built in 2016, offering 565m² of living space on 2500m² of land. Ideally located close to main roads, train station, schools and shops, this house features a large entrance hall with dressing area, opening onto a bright 212m² living room and a 35m² high-end, south-facing kitchen overlooking the garden and a beautiful, unoverlooked swimming pool. Upstairs, the vast 24m² landing leads to a master suite with bathroom and dressing room, as well as two bedrooms with their own bathrooms. You'll also benefit from an office opening onto the house, a cinema room and a 4th bedroom to be arranged as you wish. A heated two-car garage with several parking spaces completes the features of this exceptional, energy-efficient property that will appeal to lovers of spacious living. Agency fees payable by vendor - Montant moyen de la quote-part de charges courantes 6,000 €/yearly
- Habitable : 6 027,78 Sq Ft
- 6 rooms
- 3 bedrooms
- 2 bathrooms
- 1 shower room
- Orientation South
- Excellent condition
- 26 909,75 Sq Ft de terrain
What we seduced
- Pool
- Garage
- Wellness room
We say more
Regulations & financial information
Information on the risks to which this property is exposed is available on the Géorisques website. : www.georisques.gouv.fr
| Diagnostics |
|---|
Final energy consumption : A - 28 kWh/m²/an.
Estimated annual energy costs for standard use: between 2 170,00 € and 2 990,00 € /year (including subscription).
Average energy price indexed to 01/01/2021.
| Financial elements |
|---|
Property tax : 3 000,00 € /an
Interior & exterior details
| Room | Surface | Detail |
|---|---|---|
| 1x Ground | 26909.75 Sq Ft | |
| 1x Stay | 2281.95 Sq Ft | Floor : Ground floor |
| 1x American cuisine | 373.51 Sq Ft | Floor : Ground floor |
| 1x Cellar | 103.55 Sq Ft | Floor : Ground floor |
| 1x Corridor | 60.28 Sq Ft | Floor : Ground floor |
| 1x Bathroom | 21.31 Sq Ft | Floor : Ground floor |
| 1x Garage | 473.61 Sq Ft | Floor : Ground floor |
| 1x Laundry room | 156.94 Sq Ft | Floor : Ground floor |
| 1x Entrance hall | 175.45 Sq Ft | Floor : Ground floor |
| 1x Corridor | 123.78 Sq Ft | Floor : 1st |
| 1x Desk | 428.62 Sq Ft | Floor : 1st |
| 1x Bedroom | 454.67 Sq Ft | Floor : 1st |
| 1x Bedroom | 466.29 Sq Ft | Floor : 1st |
| 1x Bathroom/toilet | 134.55 Sq Ft | Floor : 1st |
| 1x Dressing room | 123.14 Sq Ft | Floor : 1st |
| 1x Bathroom/toilet | 68.35 Sq Ft | Floor : 1st |
| 1x Children's room | 383.84 Sq Ft | Floor : 1st |
| 1x Shower room/toilet | 86.11 Sq Ft | Floor : 1st |
| 1x Movie theater | 396.11 Sq Ft | Floor : 1st |
| 1x Landing | 258.33 Sq Ft | Floor : 1st |
Services
Building
| Building |
|---|
-
Built in : 2016
-
Type : Concrete
-
Number of floors : 1
-
Quality level : Great Luxury
Meet your consultant

Simulator financing
Calculate the amount of the monthly payments on your home loan corresponding to the loan you wish to make.
FAI property price
1 890 000 €
€
per month
Do you have to sell to buy?
Our real estate consultants are at your disposal to estimate the value of your property. All our estimates are free of charge.
Estimate my propertyA living space to suit you
Junot takes you on a tour of the neighborhoods in which our agencies welcome you, and presents the specific features and good addresses.
Explore the neighborhoods