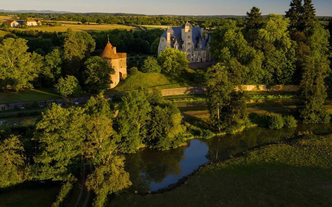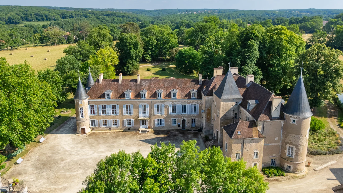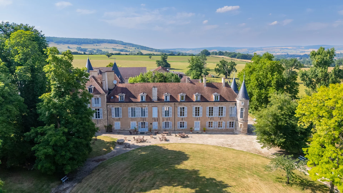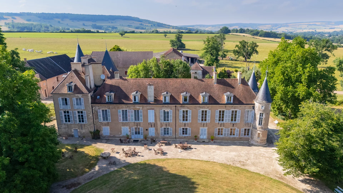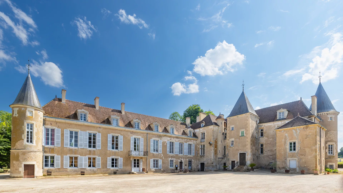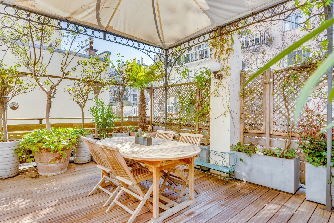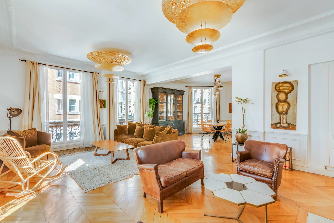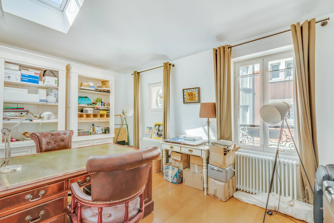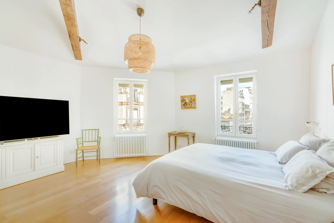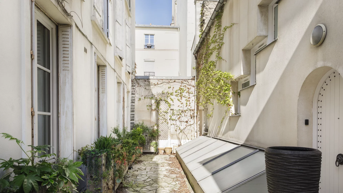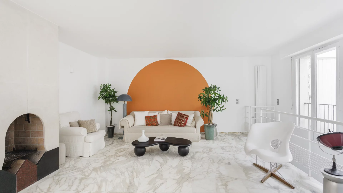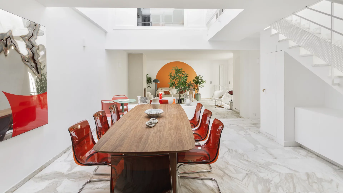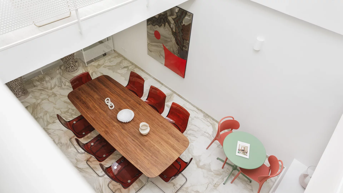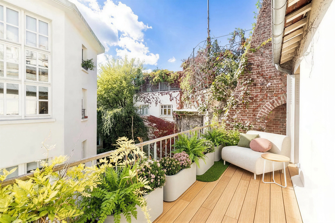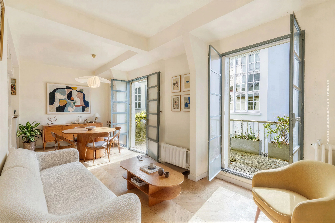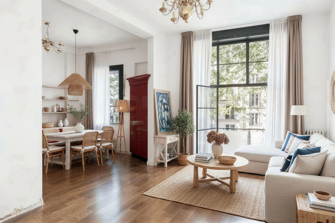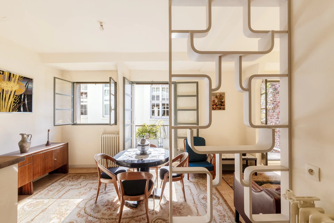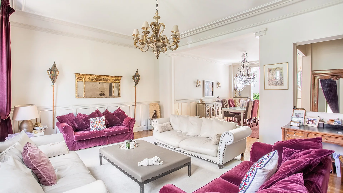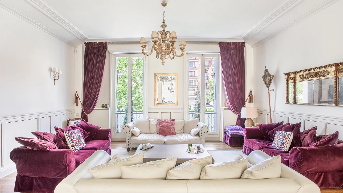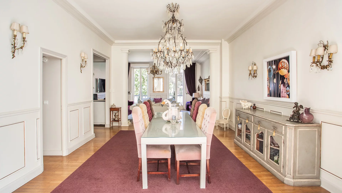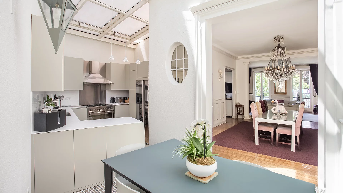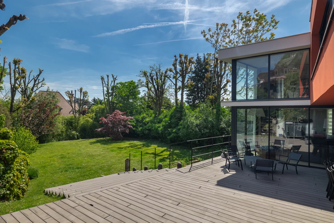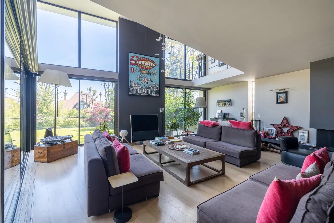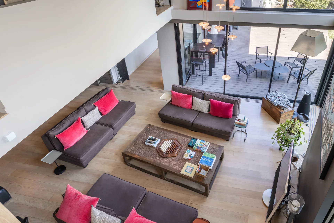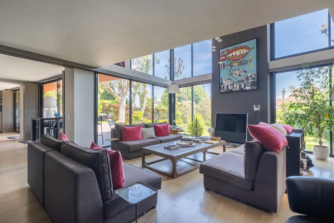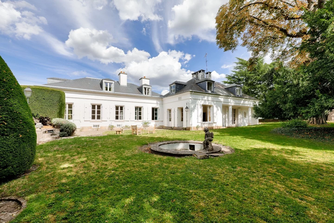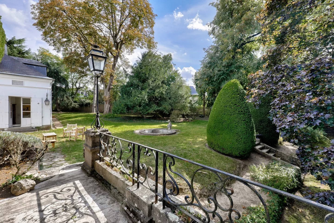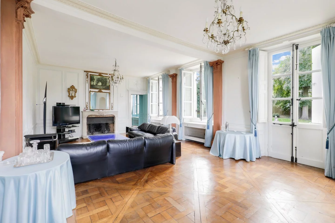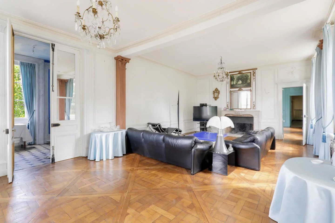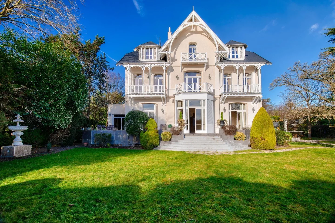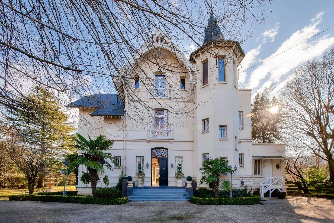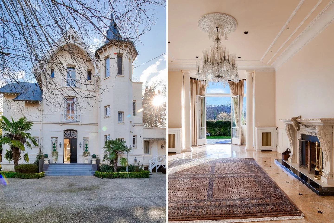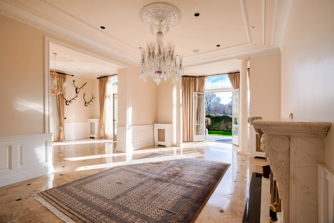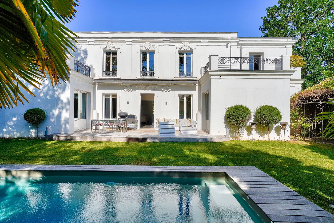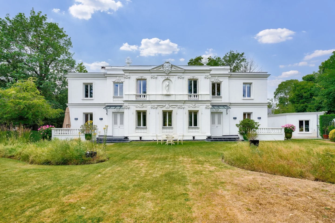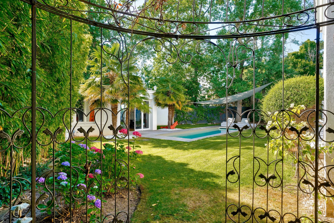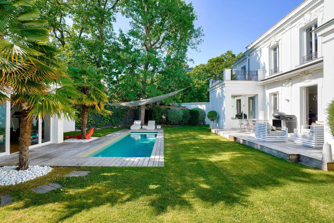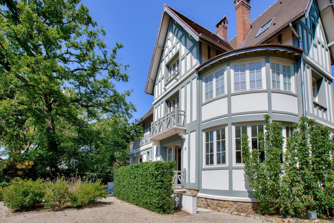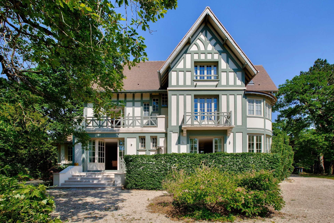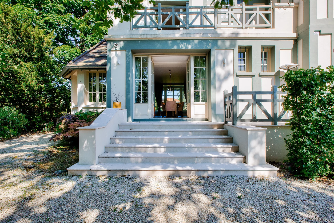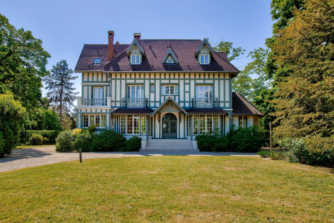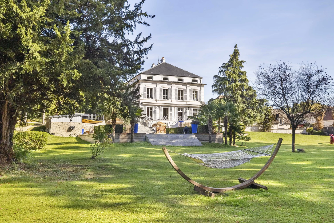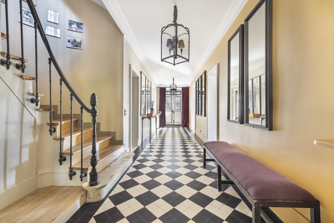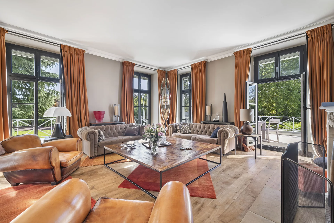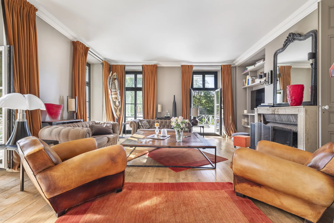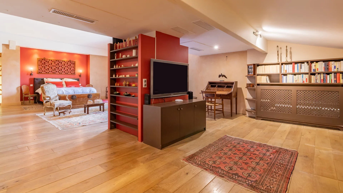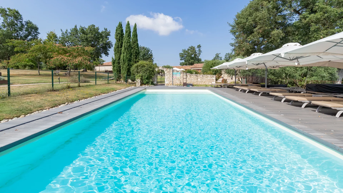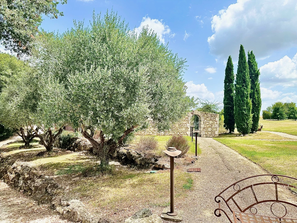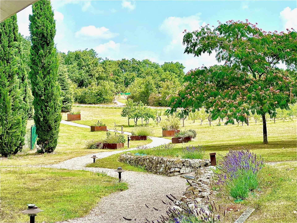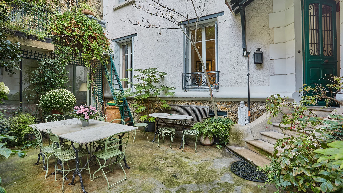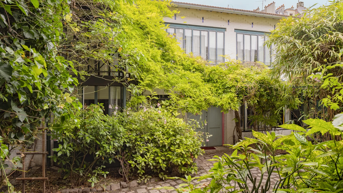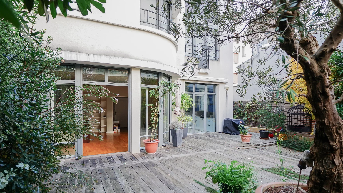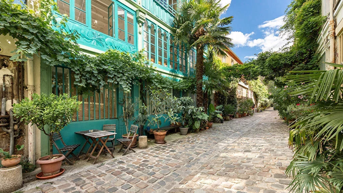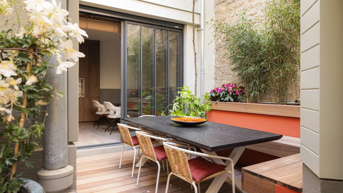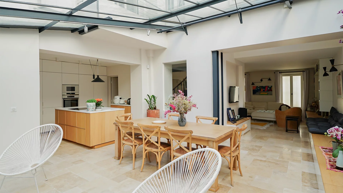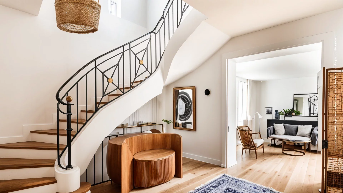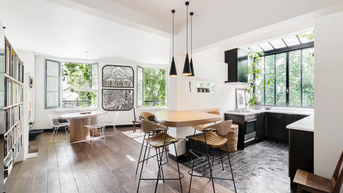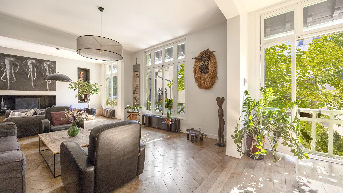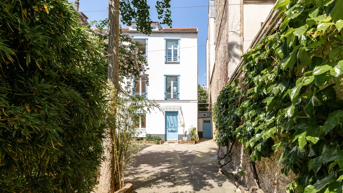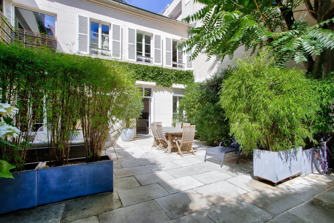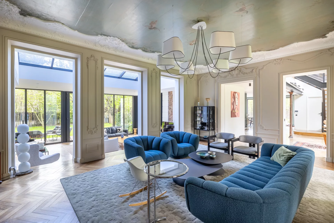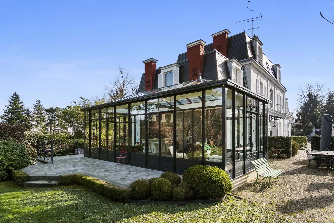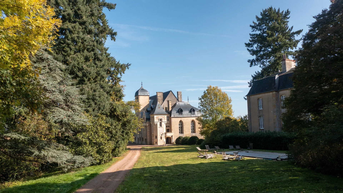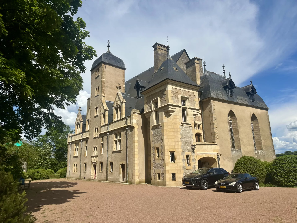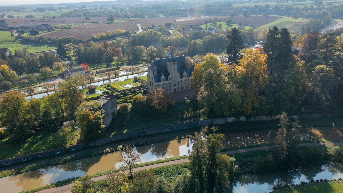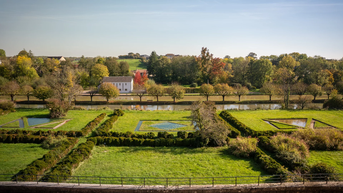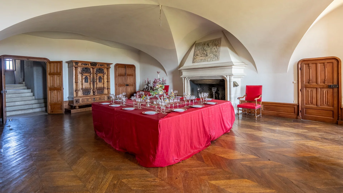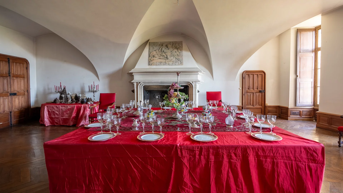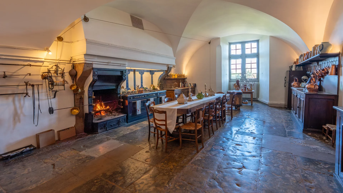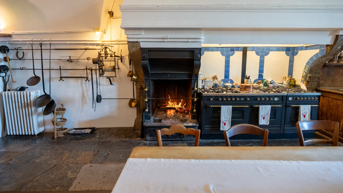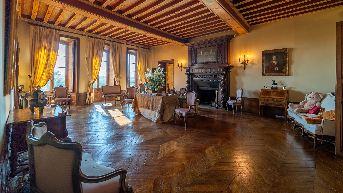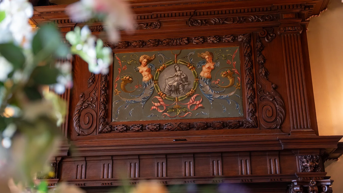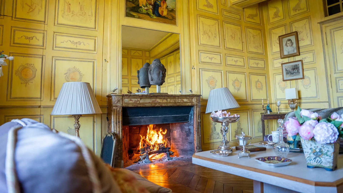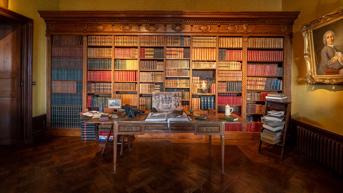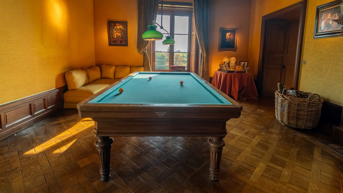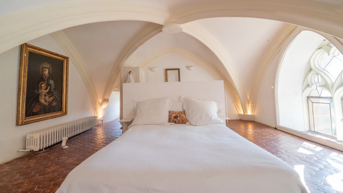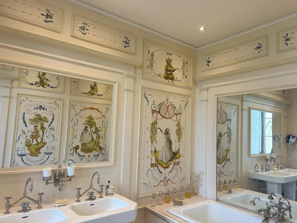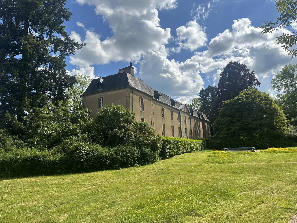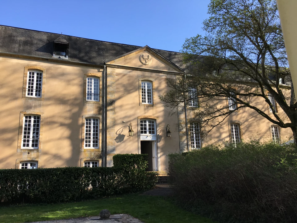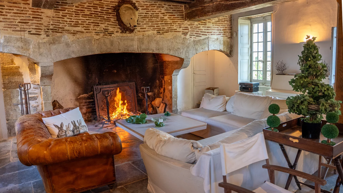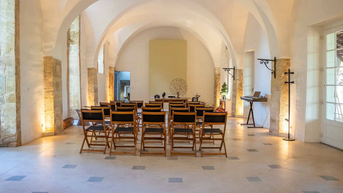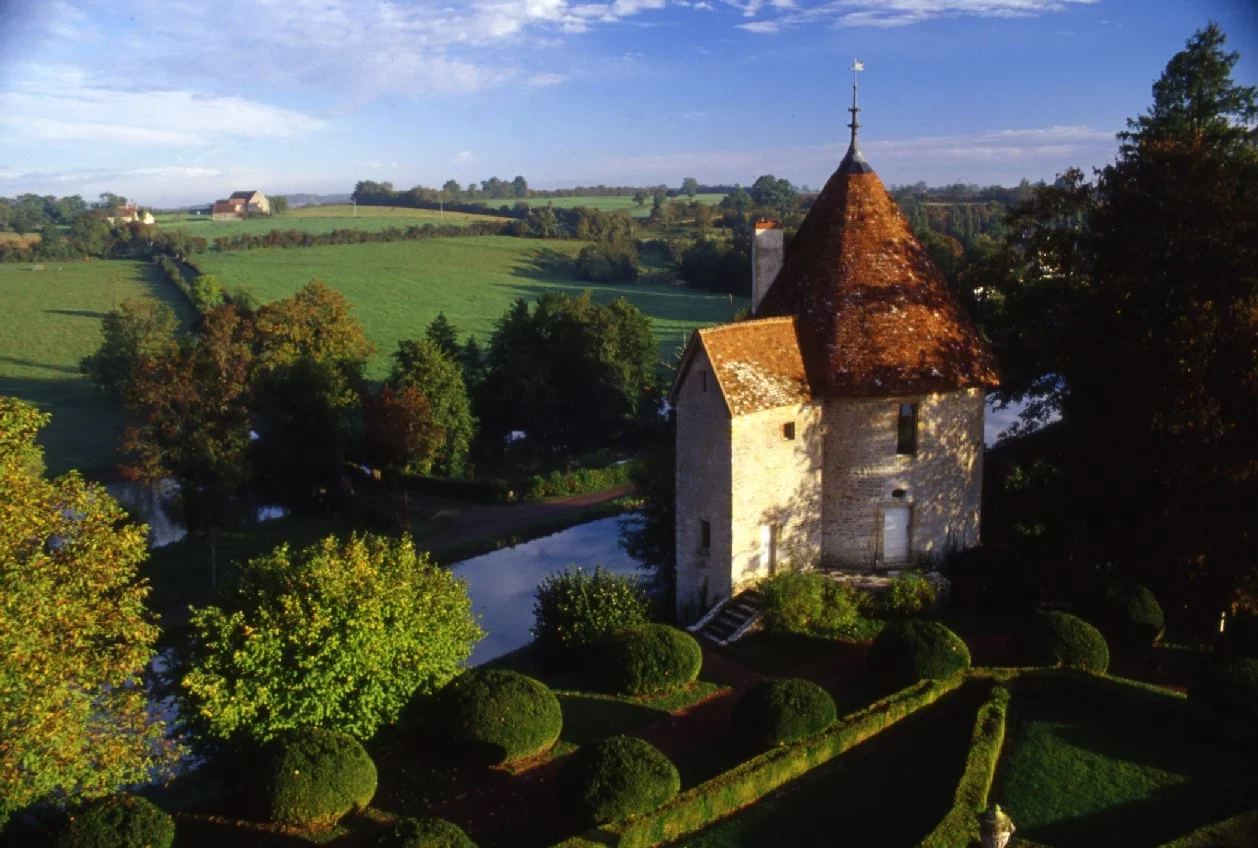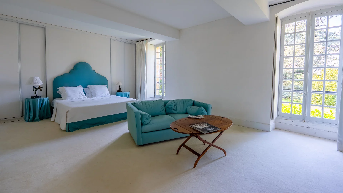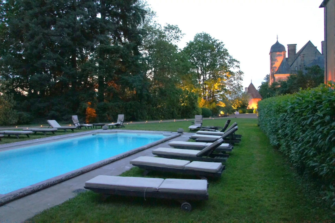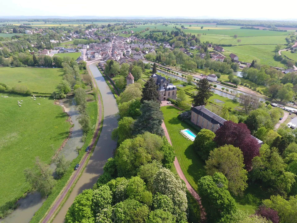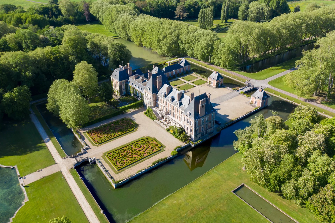
Let's take an overview
Ad reference : 85939845
This historic castle, listed as a Historic Monument, is an architectural gem located on the edge of the Morvan region, in a site listed as a UNESCO World Heritage site. Built in the 13th century, with a second castle added in the 17th century, it spans a remarkable 14,83 acres park.
The castle is perched on a rocky spur overlooking the Bazois plain, on the site of an ancient fortress of the Lords of Châtillon dating back to the year 900. Encircled by the Nivernais Canal to the east and the Aron River to the north, it was dismantled by the troops of Louis XI before being rebuilt at the end of the 15th century. The main building has undergone several renovations since then.
From the ancient fortress, remains the 15th-century castle of 1210, the 17th-century outbuildings of about 800sqm, restored into a magnificent structure known as the "small castle," as well as a 13th-century turret at the tip of the spur, adding a certain elegance to the whole.
The ground floor of the castle features a hunting room, a large living room, a dining room, and a 13th-century cellar. The kitchen, dating from the 15th century, is equipped with a fireplace, a 17th-century spit, and a cold room, with decoration inspired by Renaissance aesthetic codes. A professional kitchen is also present.
The floors are served by a main spiral staircase, a service spiral staircase, and an elevator. The first level includes a gallery leading to a large reception room, a library, a music room, and three bedrooms, each with its own bathroom. On the second level, a distribution corridor leads to an office located on a mezzanine in the former chapel, six bedrooms with bathrooms, and a living room. Some bathrooms are equipped with Burgundy stones, adding a touch of elegance and tradition. The third level includes six bright bedrooms, five with bathrooms, and an attic.
All the rooms have retained beautiful architectural elements, with barrel-vaulted ceilings or painted French ceilings. Some walls are adorned with woodwork and decorative motifs that complement the classic atmosphere. The floors are adorned with large stone tiles or parquet.
The 17th-century building, located south of the castle and completely redesigned, consists of a welcoming bar with a living room and fireplace, a functional kitchen, a large reception room with a groin-vaulted ceiling, leading to a covered terrace as well as a terrace with a heated pool and hammam. On the first level, there are two elegant suites and a bedroom with a bathroom. On the second level, a large meeting room, three bedrooms with bathrooms, a three-room apartment, and an attic.
The circular tower, located north of the castle, faces the French garden. This defensive tower has been converted into a luxurious apartment by Pierre Marie Lejeune, a renowned designer and sculptor.
The garden, classified as remarkable, extends over 5.8 hectares and combines beauty and diversity. This enchanting place includes a landscape park designed by the Count of Lavenne de Choulot in 1830, a French garden offering an unobstructed view of the valley, as well as an old vegetable garden and a garden of basins accessible through a picturesque tunnel. To the south, a path leads to a wood that descends to the Nivernais Canal.
The architectural richness, with elements dating from the 13th to the 17th century, testifies to a preserved heritage and particular attention paid to renovation. The protected elements classified as Historic Monuments are the facades and roofs of the castle, the outbuildings and the circular tower, its spiral staircase, and the vaulted cellars of the castle, its retaining walls, the terraces, and the gardens.
- Habitable : 23 282,32 Sq Ft
- 40 rooms
- 22 bedrooms
- 12 bathrooms
- 9 shower rooms
- Fireplace
- Orientation East , West
- Excellent condition
- 628 956,20 Sq Ft de terrain
What seduced us
- Exceptional view
- Balcony/Terrace
- Exceptional services
- Pool
- Luminous
- Elevator
- Wellness room
- Open view
We say more
Regulations & financial information
Information on the risks to which this property is exposed is available on the Géorisques website. : www.georisques.gouv.fr
| Diagnostics |
|---|
| Financial elements |
|---|
Interior & exterior details
| Room | Surface | Detail |
|---|---|---|
| 1x Ground | 628956.2 Sq Ft | |
| 1x Living room | Floor : Ground floor | |
| 1x Stock/Reserve | Floor : Ground floor | |
| 1x Room | Floor : Ground floor | |
| 1x Room | Floor : Ground floor | |
| 1x Entrance hall | Floor : Ground floor | |
| 1x Lingerie | Floor : Ground floor | |
| 1x Changing room | Floor : Ground floor | |
| 2x Stairs |
Floor : Ground floor Coating : Rock |
|
| 1x Dining room | Floor : Ground floor | |
| 1x Reception room | Floor : Ground floor | |
| 2x Kitchen | Floor : Ground floor | |
| 1x Gallery | Floor : 1st | |
| 1x Reception room | Floor : 1st | |
| 1x Library | Floor : 1st | |
| 3x Bedroom | Floor : 1st | |
| 3x Bathroom | Floor : 1st | |
| 1x Gallery | Floor : 2nd | |
| 6x Bedroom | Floor : 2nd | |
| 5x Bathroom | Floor : 3rd | |
| 6x Bedroom | Floor : 3rd | |
| 1x Stay | Floor : Raised | |
| 1x Kitchen | Floor : Raised | |
| 1x Living room | Floor : Raised | |
| 1x Bedroom | Floor : Raised | |
| 1x Bathroom | Floor : Raised | |
| 1x Bathroom/toilet | Floor : 1st | |
| 1x Bathroom | Floor : Ground floor | |
| 1x Kitchen | Floor : Ground floor | |
| 1x Living room | Floor : Ground floor | |
| 1x Room | Floor : Ground floor | |
| 1x Reception room | 1399.31 Sq Ft | Floor : Ground floor |
| 1x Terrace | Floor : Ground floor | |
| 1x Bedroom | Floor : 1st | |
| 5x Bathroom/toilet | Floor : 1st | |
| 5x Bathroom | Floor : 1st | |
| 5x Bedroom | Floor : 1st | |
| 1x Meeting room | 1173.27 Sq Ft | Floor : 1st |
Services
Building
| Building |
|---|
-
Type : cut stone
-
Quality level : Great Luxury
Meet your agency

Simulator financing
Calculate the amount of the monthly payments on your home loan corresponding to the loan you wish to make.
FAI property price
3 450 000 €
€
per month
Do you have to sell to buy?
Our real estate consultants are at your disposal to estimate the value of your property. All our estimates are free of charge.
Estimate my propertyA living space to suit you
Junot takes you on a tour of the neighborhoods in which our agencies welcome you, and presents the specific features and good addresses.
Explore the neighborhoods