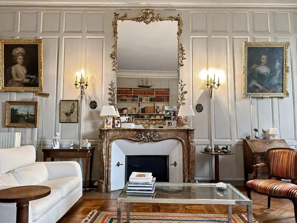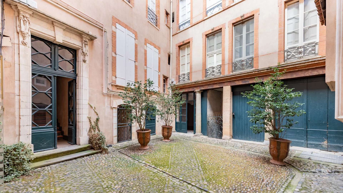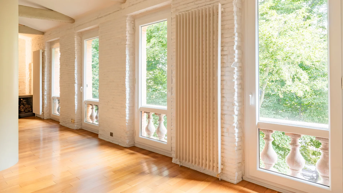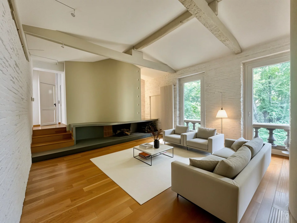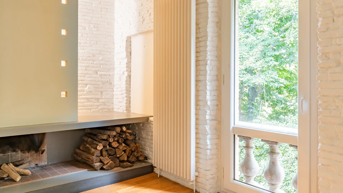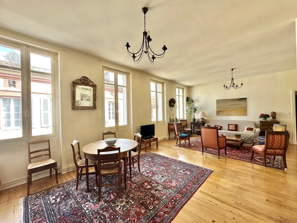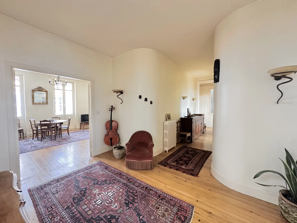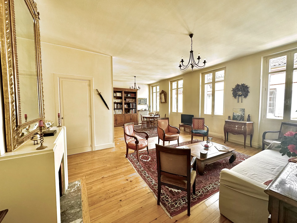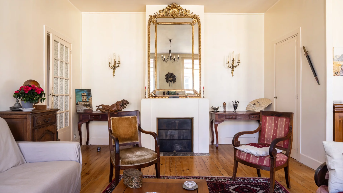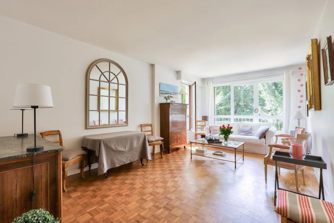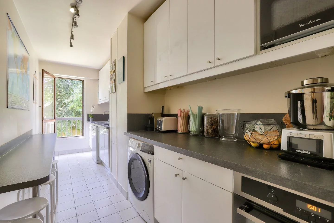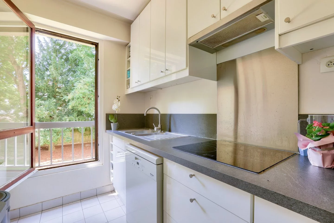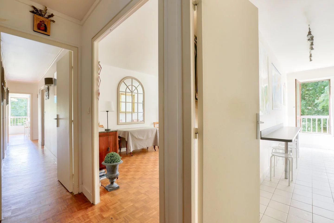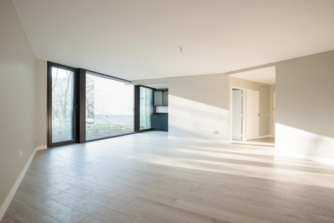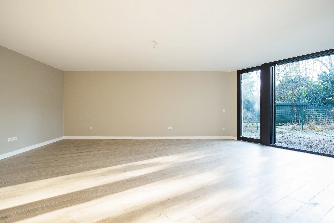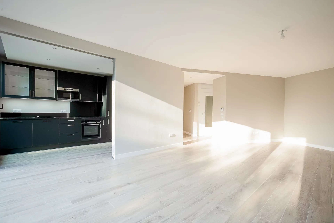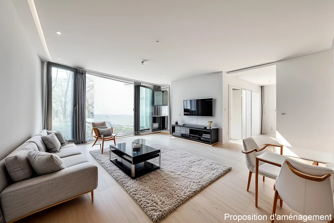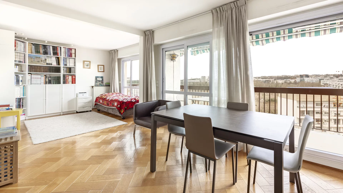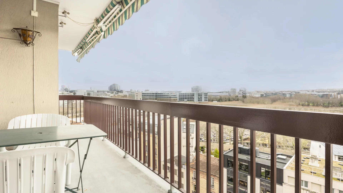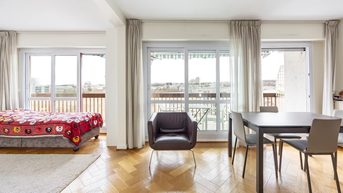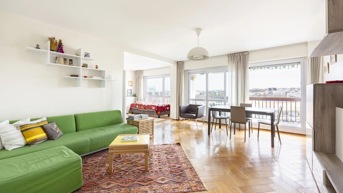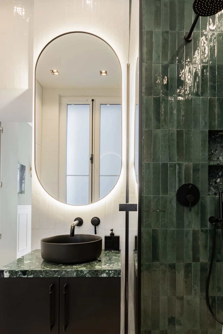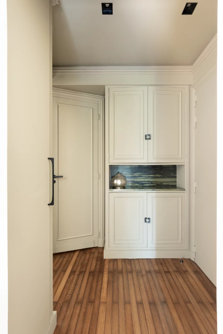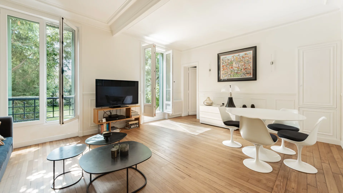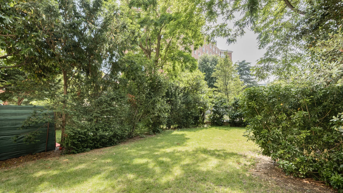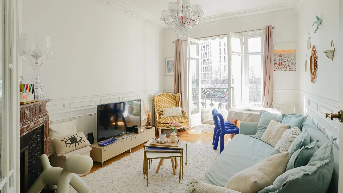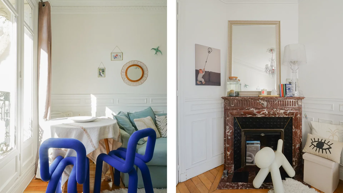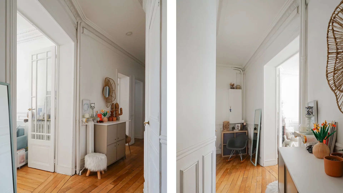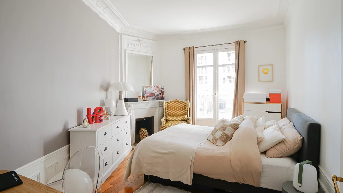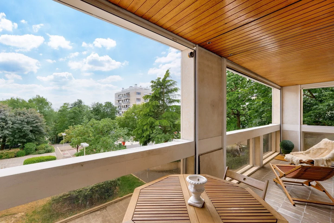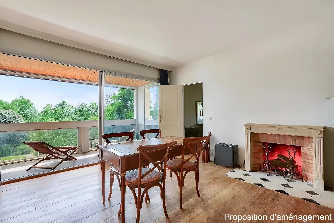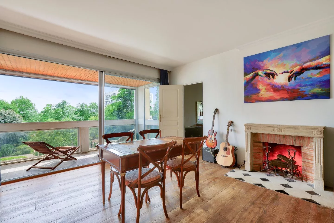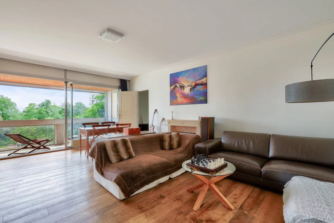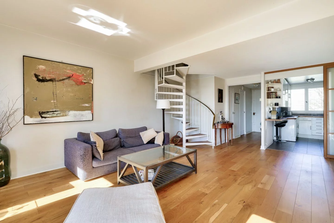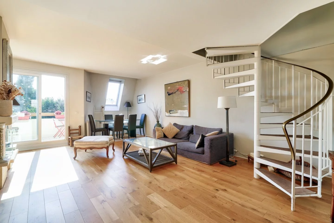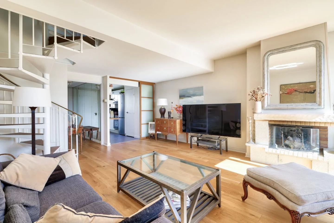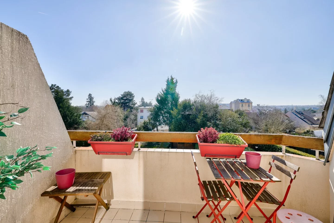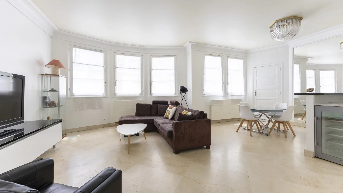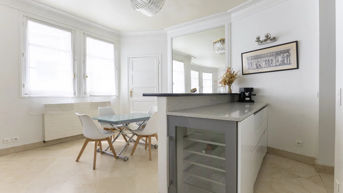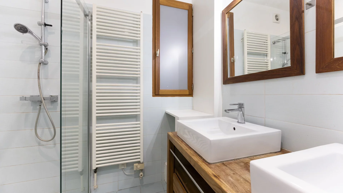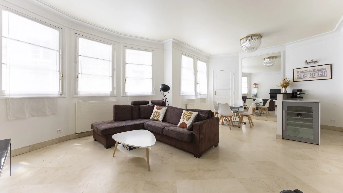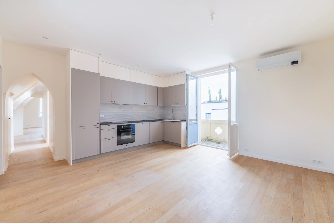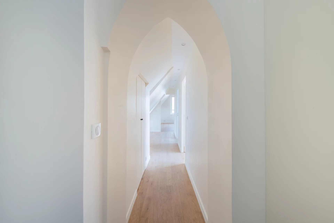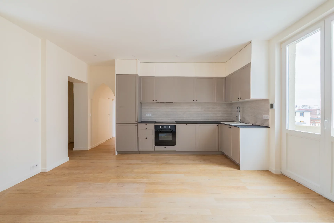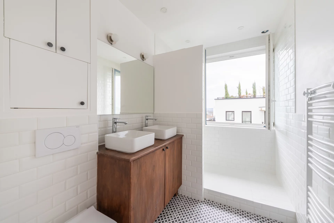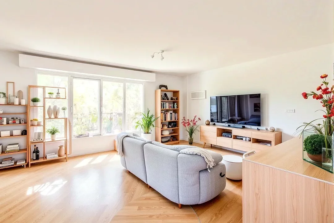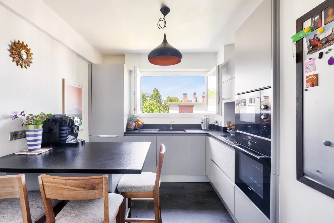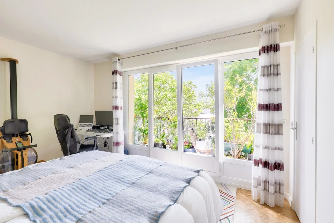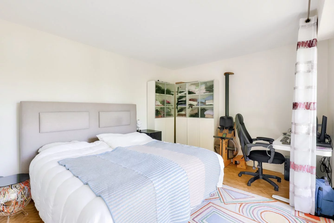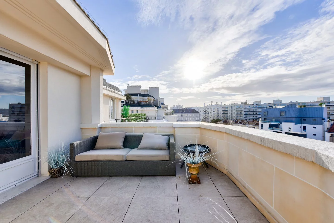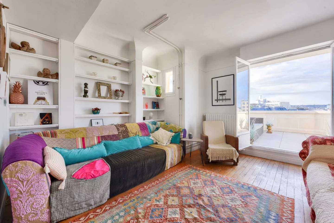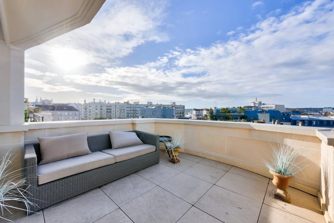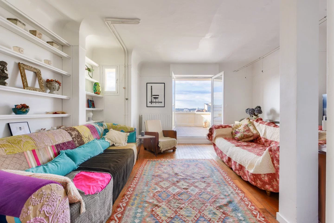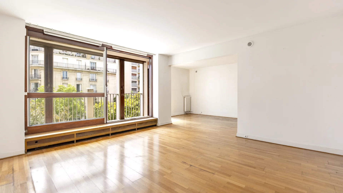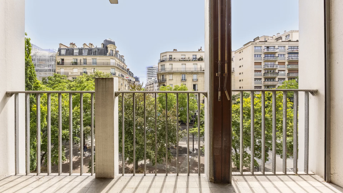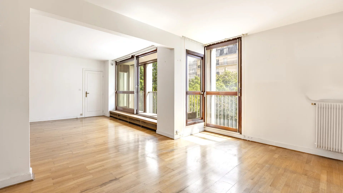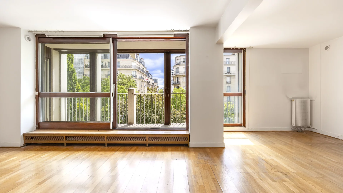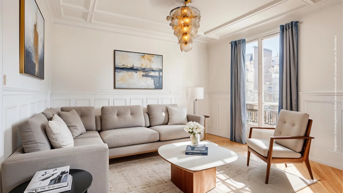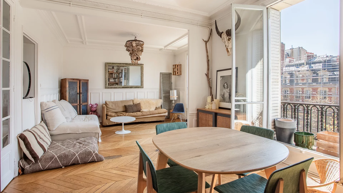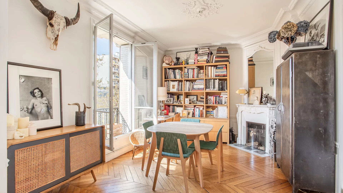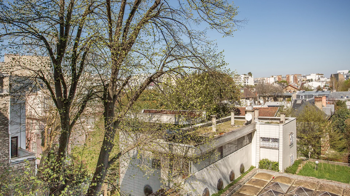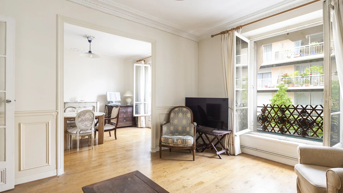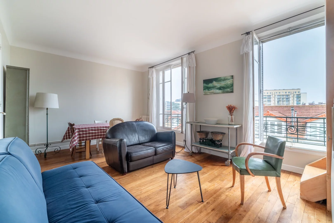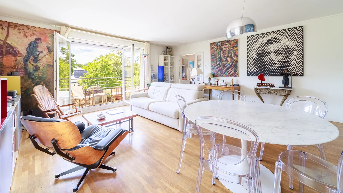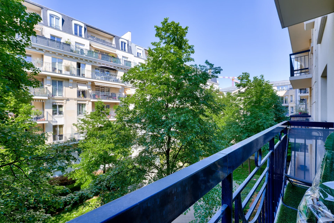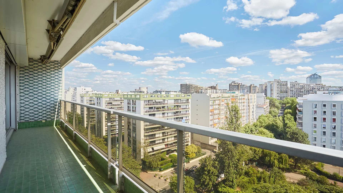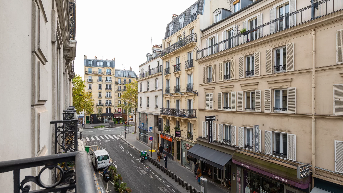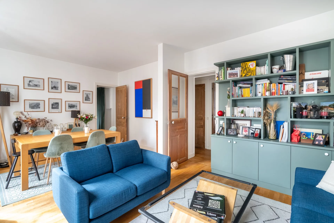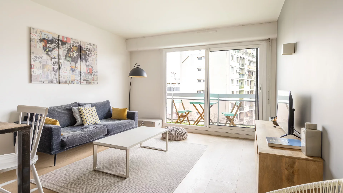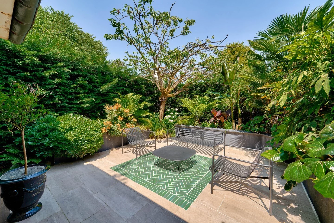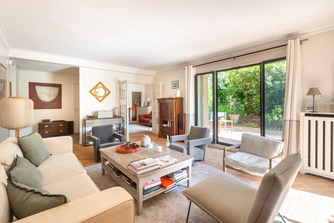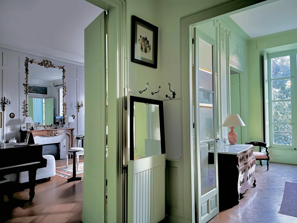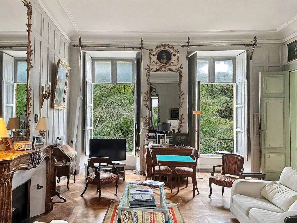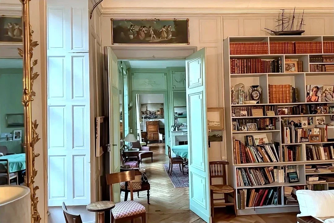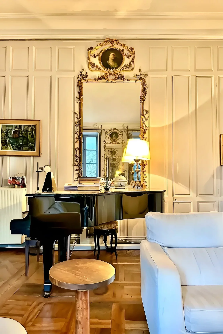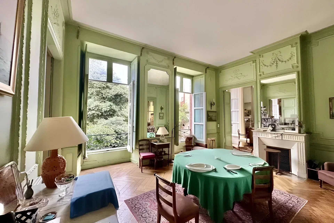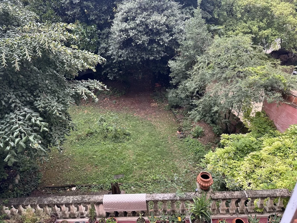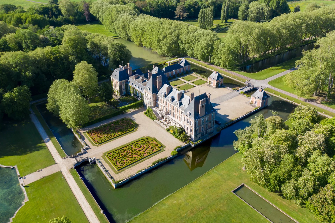
Let's take an overview
Ad reference :
Located in one of the most sought-after areas of Toulouse's historic center, between Place des Carmes and the Garonne River, this magnificent reception apartment stands out for its elegance, absolute calm and authenticity.
Occupying a noble floor of a character building, it boasts superb volumes with ceiling heights of over 4 meters, beautiful moldings, wood panelling and large bronze-edged mirrors that will remain with the property. The 40 m² living room, with its period fireplaces and parquet flooring, is a perfect illustration of the charm of Toulouse's prestigious apartments.
The building is built on a gently sloping plot, giving the apartment a rare and very pleasant configuration: first floor on the courtyard side for easy access, and second floor on the garden side, offering an unobstructed and relaxing view over a 400 m² park planted with trees, with no overlooking.
Thanks to the enclosed courtyard and sunken garden, the interior environment enjoys absolute silence, yet is only a two-minute walk from Place des Carmes and its refined shops.
A secure parking space in the courtyard completes this rare ensemble in an intimate, elegant condominium.
An exceptional property, ideal for a primary residence or a prestigious pied-à-terre in the heart of Toulouse.
- Habitable : 1 588,54 Sq Ft Total : 1 846,98 Sq Ft
- 3 rooms
- 2 bedrooms
- 1 bathroom
- Fireplace
- Orientation West
- To refresh
What seduced us
- Highly sought-after address
- Exceptional services
- Luminous
- Calm
- Open view
We say more
Regulations & financial information
Information on the risks to which this property is exposed is available on the Géorisques website. : www.georisques.gouv.fr
| Diagnostics |
|---|
Final energy consumption : C - 168 kWh/m²/an.
Estimated annual energy costs for standard use: between 2 150,00 € and 2 920,00 € /year (including subscription).
Average energy price indexed to 01/01/2021.
| Financial elements |
|---|
Property tax : 2 283,00 € /an
Interior & exterior details
| Room | Surface | Detail |
|---|---|---|
| 1x Entrance | 73.19 Sq Ft | |
| 1x Stay | 448.32 Sq Ft | |
| 1x Dining room | 293.42 Sq Ft | |
| 1x Equipped kitchen | 110.87 Sq Ft | |
| 1x Master bedroom | 322.16 Sq Ft | |
| 1x Children's room | 131.97 Sq Ft | |
| 1x Service room | 100.21 Sq Ft | |
| 1x Bathroom | 25.94 Sq Ft | |
| 1x Bathroom | 93.11 Sq Ft | |
| 1x Laundry room | 49.41 Sq Ft | |
| 1x Clearance | 111.19 Sq Ft | |
| 1x Clearance | 87.19 Sq Ft |
Services
Building & Co-ownership
| Building |
|---|
-
Built in : 1603
-
Type : Brick
-
Quality level : Luxury
| Co-ownership |
|---|
Average annual amount of the share of current charges : 1 698 €
Procedure in progress : Non
Meet your agency

Simulator financing
Calculate the amount of the monthly payments on your home loan corresponding to the loan you wish to make.
FAI property price
795 000 €
€
per month
Do you have to sell to buy?
Our real estate consultants are at your disposal to estimate the value of your property. All our estimates are free of charge.
Estimate my propertyA living space to suit you
Junot takes you on a tour of the neighborhoods in which our agencies welcome you, and presents the specific features and good addresses.
Explore the neighborhoods